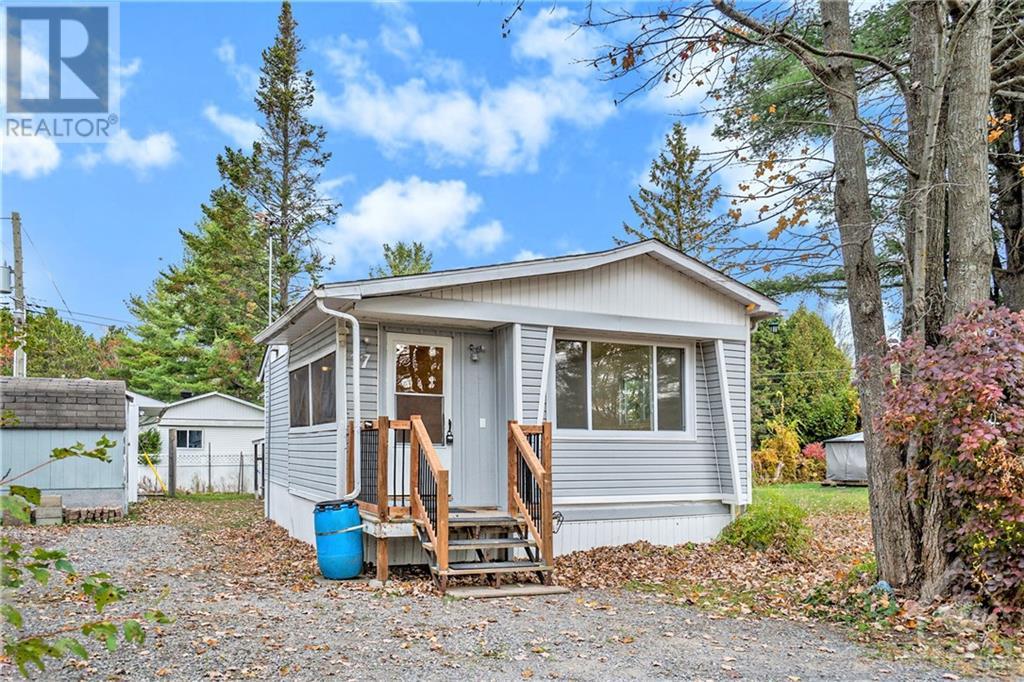1210 St Felix Road Unit#17 Hammond, Ontario K0A 2A0
$219,900Maintenance, Property Management, Waste Removal, Water, Sewer, Parcel of Tied Land
$401 Monthly
Maintenance, Property Management, Waste Removal, Water, Sewer, Parcel of Tied Land
$401 MonthlyWelcome to this renovated 2 bedroom mobile home in the tranquil setting of Larose Forest Mobile Home Park! Experience low maintenance country living at its best with this property, located on leased land, close to ATV trails, hiking/biking trails, snowmobiling/skiing trails and so much more. Recent updates include: potlights, windows, mudroom, sunroom, kitchen, bathroom, deck, insulation! Head in to discover a bright open concept kitchen/living/dining area finished in neutral tones. Head onwards to find a good sized primary bedroom w/ walk-in closet and a second bedroom - both served by a main bath. A mudroom, sunroom and covered porch area complete the unit. 2 storage sheds to tuck away those seasonal items! Monthly fee of $401 includes land, water and sewer. Taxes of $508 (2024) include garbage pickup. Lot is approx 75 x 100 feet. Buyers must be approved by the park. A great downsizer option! Easy to view! Quick closing possible! (id:43934)
Property Details
| MLS® Number | 1417676 |
| Property Type | Single Family |
| Neigbourhood | Cheney |
| AmenitiesNearBy | Golf Nearby, Recreation Nearby |
| Features | Park Setting |
| ParkingSpaceTotal | 3 |
| StorageType | Storage Shed |
Building
| BathroomTotal | 1 |
| BedroomsAboveGround | 2 |
| BedroomsTotal | 2 |
| Appliances | Refrigerator, Dryer, Stove, Washer |
| BasementDevelopment | Not Applicable |
| BasementType | None (not Applicable) |
| ConstructedDate | 1975 |
| ConstructionStyleAttachment | Detached |
| CoolingType | Window Air Conditioner |
| ExteriorFinish | Vinyl |
| FlooringType | Laminate |
| FoundationType | None |
| HeatingFuel | Propane |
| HeatingType | Forced Air |
| Type | Mobile Home |
| UtilityWater | Co-operative Well |
Parking
| Gravel |
Land
| Acreage | No |
| LandAmenities | Golf Nearby, Recreation Nearby |
| Sewer | Septic System |
| SizeDepth | 100 Ft |
| SizeFrontage | 75 Ft |
| SizeIrregular | 75 Ft X 100 Ft |
| SizeTotalText | 75 Ft X 100 Ft |
| ZoningDescription | Leased Land |
Rooms
| Level | Type | Length | Width | Dimensions |
|---|---|---|---|---|
| Main Level | Living Room | 11'1" x 10'6" | ||
| Main Level | Kitchen | 11'1" x 10'3" | ||
| Main Level | Mud Room | 11'5" x 6'1" | ||
| Main Level | Sunroom | 13'3" x 7'10" | ||
| Main Level | 3pc Bathroom | Measurements not available | ||
| Main Level | Primary Bedroom | 11'1" x 10'5" | ||
| Main Level | Bedroom | 10'8" x 8'2" | ||
| Main Level | Dining Room | 11'1" x 9'6" |
https://www.realtor.ca/real-estate/27584506/1210-st-felix-road-unit17-hammond-cheney
Interested?
Contact us for more information

























































