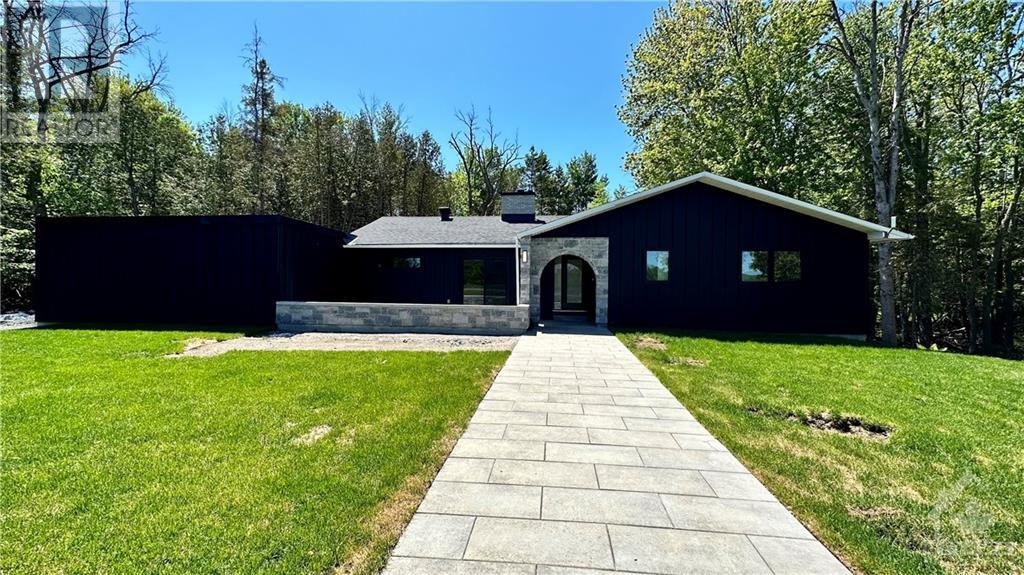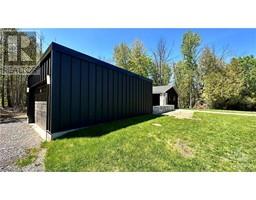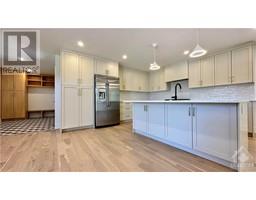4 Bedroom
4 Bathroom
Bungalow
Central Air Conditioning
Forced Air
Acreage
Partially Landscaped
$1,099,999
Exquisitely Renovated Bungalow on 2.75 acres in Dunrobin's Torwood Estates. This 4-bed home boasts meticulous modern design at every turn. Step into open-concept elegance with a gourmet kitchen, separate dining, and a living room with a unique two-sided fireplace. Two bedrooms feature ensuites and walk-in closets, while the primary ensuite shines with a glass shower and double vanity. Engineered hardwood flows through to the finished basement with a spacious family room, two more bedrooms, and a full bath. Outside, two patios beckon for gatherings. Every aspect has been updated, from electrical to the septic system. Just 20 minutes from Kanata, offering luxury and convenience. 24-hour irrevocable period for offers, with 24hours' notice for showings. (id:43934)
Property Details
|
MLS® Number
|
1391731 |
|
Property Type
|
Single Family |
|
Neigbourhood
|
Dunrobin |
|
Amenities Near By
|
Golf Nearby, Shopping |
|
Communication Type
|
Internet Access |
|
Easement
|
None, Unknown |
|
Features
|
Acreage, Private Setting, Wooded Area, Automatic Garage Door Opener |
|
Parking Space Total
|
6 |
Building
|
Bathroom Total
|
4 |
|
Bedrooms Above Ground
|
2 |
|
Bedrooms Below Ground
|
2 |
|
Bedrooms Total
|
4 |
|
Appliances
|
Refrigerator, Dishwasher, Dryer, Hood Fan, Stove, Washer |
|
Architectural Style
|
Bungalow |
|
Basement Development
|
Finished |
|
Basement Type
|
Full (finished) |
|
Constructed Date
|
1977 |
|
Construction Style Attachment
|
Detached |
|
Cooling Type
|
Central Air Conditioning |
|
Exterior Finish
|
Stone, Siding |
|
Flooring Type
|
Hardwood, Tile, Vinyl |
|
Foundation Type
|
Poured Concrete |
|
Half Bath Total
|
1 |
|
Heating Fuel
|
Propane |
|
Heating Type
|
Forced Air |
|
Stories Total
|
1 |
|
Type
|
House |
|
Utility Water
|
Drilled Well |
Parking
|
Attached Garage
|
|
|
Inside Entry
|
|
|
Gravel
|
|
Land
|
Acreage
|
Yes |
|
Land Amenities
|
Golf Nearby, Shopping |
|
Landscape Features
|
Partially Landscaped |
|
Sewer
|
Septic System |
|
Size Depth
|
399 Ft ,6 In |
|
Size Frontage
|
299 Ft ,7 In |
|
Size Irregular
|
2.75 |
|
Size Total
|
2.75 Ac |
|
Size Total Text
|
2.75 Ac |
|
Zoning Description
|
Residential |
Rooms
| Level |
Type |
Length |
Width |
Dimensions |
|
Basement |
Bedroom |
|
|
13'0" x 14'8" |
|
Basement |
Bedroom |
|
|
15'0" x 14'8" |
|
Basement |
Recreation Room |
|
|
38'6" x 14'2" |
|
Basement |
3pc Bathroom |
|
|
Measurements not available |
|
Basement |
Utility Room |
|
|
Measurements not available |
|
Basement |
Storage |
|
|
Measurements not available |
|
Main Level |
Foyer |
|
|
Measurements not available |
|
Main Level |
Dining Room |
|
|
22'9" x 12'5" |
|
Main Level |
Kitchen |
|
|
15'0" x 15'0" |
|
Main Level |
Living Room |
|
|
17'0" x 15'0" |
|
Main Level |
Foyer |
|
|
Measurements not available |
|
Main Level |
Laundry Room |
|
|
Measurements not available |
|
Main Level |
Primary Bedroom |
|
|
14'7" x 16'4" |
|
Main Level |
5pc Ensuite Bath |
|
|
Measurements not available |
|
Main Level |
Other |
|
|
Measurements not available |
|
Main Level |
Bedroom |
|
|
10'7" x 12'7" |
|
Main Level |
4pc Bathroom |
|
|
Measurements not available |
|
Main Level |
Partial Bathroom |
|
|
Measurements not available |
https://www.realtor.ca/real-estate/26887533/121-wagon-drive-dunrobin-dunrobin





























































