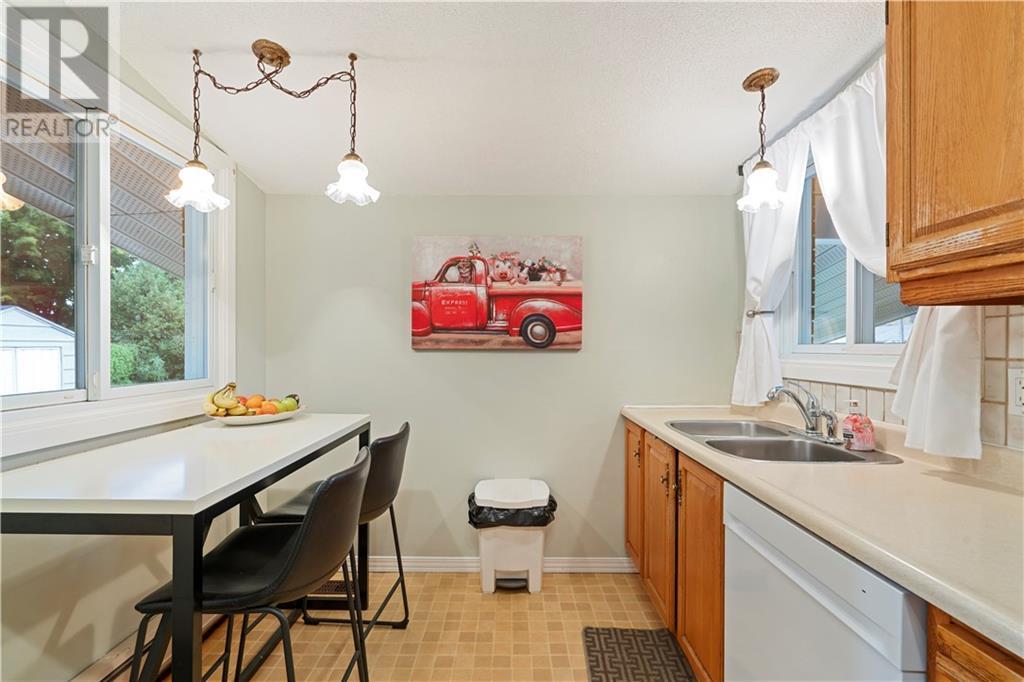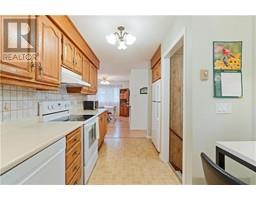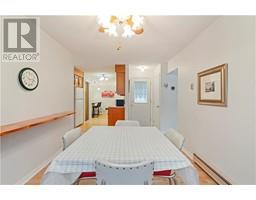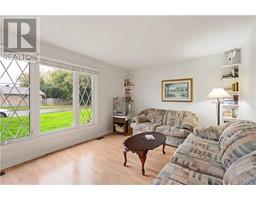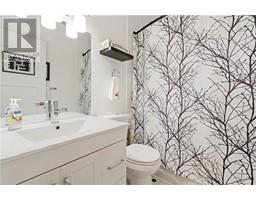4 Bedroom
1 Bathroom
Bungalow
Central Air Conditioning
Forced Air
Landscaped
$369,000
Nestled on a quiet street just a short walk from the arena and soccer dome, this delightful bungalow offers convenient one-level living with a host of recent upgrades. The main floor boasts 3 bedrooms, a renovated 4-piece bathroom, and a galley kitchen with oak cabinets. The cozy front living room provides a great space for relaxation or entertainment. The semi-finished basement has a rec room and an additional fourth bedroom. You’ll also enjoy easy access to the carport from the convenient side door. This home has seen numerous upgrades since 2016, including new shingles, basement windows, an efficient gas furnace, central air conditioning, added attic insulation, and a newly renovated bathroom, a 200-amp electrical panel, and newly replaced sewer pipe and water line from the municipality. The property comes complete with all appliances, including a brand-new dishwasher and a newer hot water tank. This home is move-in ready and perfect for a new family to enjoy! (id:43934)
Property Details
|
MLS® Number
|
1415055 |
|
Property Type
|
Single Family |
|
Neigbourhood
|
Alexandria |
|
AmenitiesNearBy
|
Recreation Nearby |
|
CommunicationType
|
Internet Access |
|
ParkingSpaceTotal
|
6 |
|
RoadType
|
Paved Road |
|
StorageType
|
Storage Shed |
Building
|
BathroomTotal
|
1 |
|
BedroomsAboveGround
|
3 |
|
BedroomsBelowGround
|
1 |
|
BedroomsTotal
|
4 |
|
Appliances
|
Refrigerator, Dishwasher, Dryer, Hood Fan, Stove, Washer, Blinds |
|
ArchitecturalStyle
|
Bungalow |
|
BasementDevelopment
|
Partially Finished |
|
BasementType
|
Full (partially Finished) |
|
ConstructedDate
|
1965 |
|
ConstructionStyleAttachment
|
Detached |
|
CoolingType
|
Central Air Conditioning |
|
ExteriorFinish
|
Brick |
|
Fixture
|
Drapes/window Coverings, Ceiling Fans |
|
FlooringType
|
Laminate |
|
FoundationType
|
Poured Concrete |
|
HeatingFuel
|
Natural Gas |
|
HeatingType
|
Forced Air |
|
StoriesTotal
|
1 |
|
SizeExterior
|
1138 Sqft |
|
Type
|
House |
|
UtilityWater
|
Municipal Water |
Parking
Land
|
Acreage
|
No |
|
LandAmenities
|
Recreation Nearby |
|
LandscapeFeatures
|
Landscaped |
|
Sewer
|
Municipal Sewage System |
|
SizeDepth
|
119 Ft |
|
SizeFrontage
|
56 Ft ,11 In |
|
SizeIrregular
|
56.88 Ft X 119 Ft |
|
SizeTotalText
|
56.88 Ft X 119 Ft |
|
ZoningDescription
|
Residential |
Rooms
| Level |
Type |
Length |
Width |
Dimensions |
|
Basement |
Recreation Room |
|
|
31'2" x 17'8" |
|
Basement |
Bedroom |
|
|
10'11" x 10'8" |
|
Basement |
Laundry Room |
|
|
11'1" x 11'5" |
|
Basement |
Utility Room |
|
|
9'9" x 18'2" |
|
Main Level |
Kitchen |
|
|
8'10" x 14'3" |
|
Main Level |
Living Room |
|
|
11'3" x 17'8" |
|
Main Level |
Dining Room |
|
|
9'2" x 14'9" |
|
Main Level |
Full Bathroom |
|
|
5'3" x 7'5" |
|
Main Level |
Primary Bedroom |
|
|
13'7" x 11'7" |
|
Main Level |
Bedroom |
|
|
9'2" x 11'7" |
|
Main Level |
Bedroom |
|
|
9'11" x 10'8" |
Utilities
https://www.realtor.ca/real-estate/27503812/121-st-george-street-w-alexandria-alexandria





