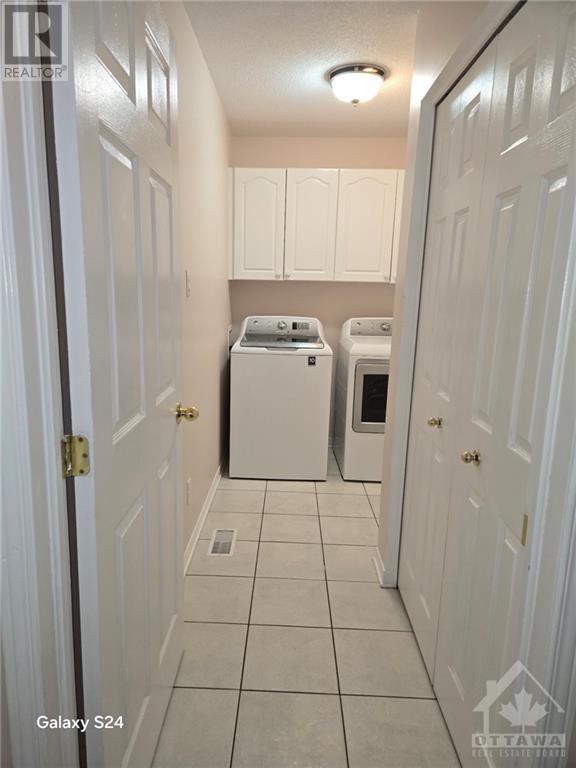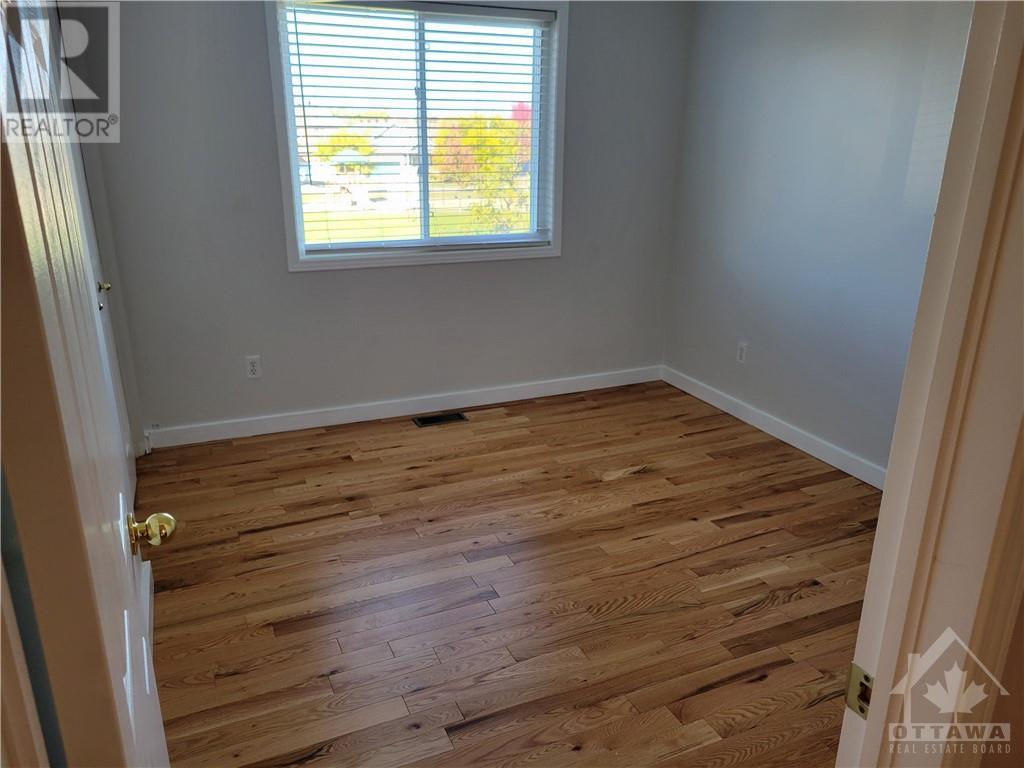121 Mosswood Court Ottawa, Ontario K1V 0N6
4 Bedroom
3 Bathroom
Central Air Conditioning
Forced Air
$3,400 Monthly
Spacious 4 bedroom home with no back neighbors. Backs onto a beautiful park. Great kitchen with granite counter tops and high ceilings. Family Room with Gas fireplace. Bright Living Room Dining Room with hardwood floors. Large office/den on the main floor. Main floor laundry. Large deck in the backyard overlooking the park. . 4 Generous sized bedrooms. Double car garage. Beautiful location, quiet, friendly neighborhood. Easy commute to downtown. Embassy desired area! Ready to move in Right now! (id:43934)
Property Details
| MLS® Number | 1416377 |
| Property Type | Single Family |
| Neigbourhood | Hunt Club |
| ParkingSpaceTotal | 4 |
Building
| BathroomTotal | 3 |
| BedroomsAboveGround | 4 |
| BedroomsTotal | 4 |
| Amenities | Laundry - In Suite |
| Appliances | Refrigerator, Dishwasher, Dryer, Hood Fan, Stove, Washer |
| BasementDevelopment | Unfinished |
| BasementFeatures | Slab |
| BasementType | Unknown (unfinished) |
| ConstructedDate | 2011 |
| ConstructionStyleAttachment | Detached |
| CoolingType | Central Air Conditioning |
| ExteriorFinish | Brick, Siding |
| FlooringType | Carpeted, Hardwood, Tile |
| HalfBathTotal | 1 |
| HeatingFuel | Natural Gas |
| HeatingType | Forced Air |
| StoriesTotal | 2 |
| Type | House |
| UtilityWater | Municipal Water |
Parking
| Attached Garage |
Land
| Acreage | No |
| Sewer | Municipal Sewage System |
| SizeDepth | 103 Ft ,7 In |
| SizeFrontage | 42 Ft ,11 In |
| SizeIrregular | 42.94 Ft X 103.55 Ft |
| SizeTotalText | 42.94 Ft X 103.55 Ft |
| ZoningDescription | R3vv[1048] |
Rooms
| Level | Type | Length | Width | Dimensions |
|---|---|---|---|---|
| Second Level | Bedroom | 18'1" x 15'9" | ||
| Second Level | Bedroom | 11'3" x 9'11" | ||
| Second Level | Bedroom | 13'9" x 11'3" | ||
| Second Level | Bedroom | 11'3" x 11'0" | ||
| Main Level | Living Room | 15'5" x 10'9" | ||
| Main Level | Dining Room | 14'7" x 11'7" | ||
| Main Level | Kitchen | 14'2" x 10'2" | ||
| Main Level | Eating Area | 10'2" x 10'1" | ||
| Main Level | Family Room/fireplace | 19'8" x 12'6" | ||
| Main Level | Den | 12'1" x 10'0" |
https://www.realtor.ca/real-estate/27561224/121-mosswood-court-ottawa-hunt-club
Interested?
Contact us for more information





























