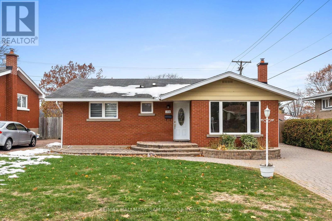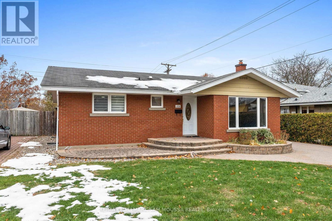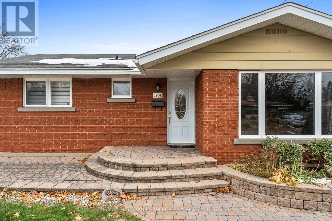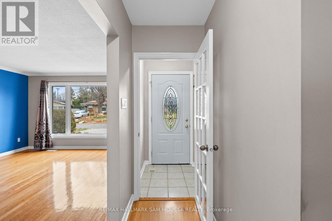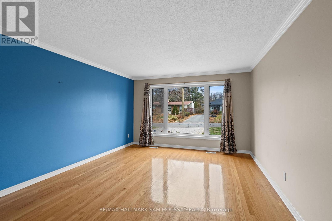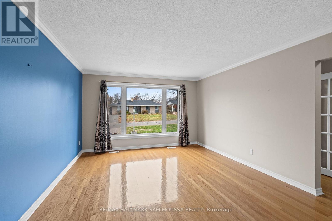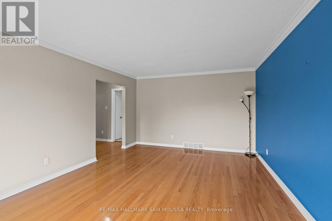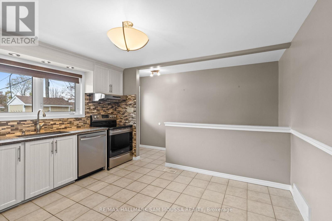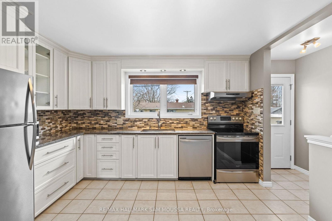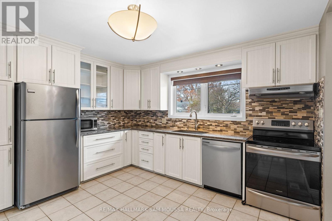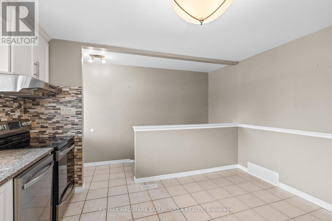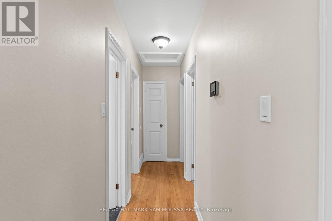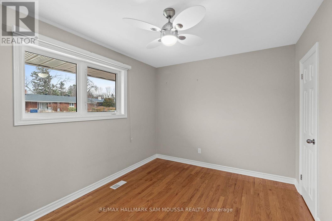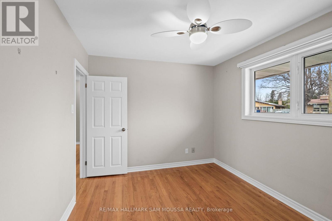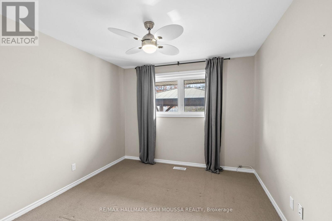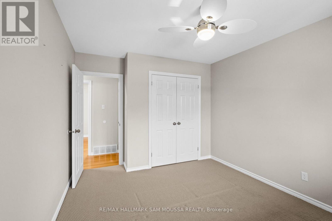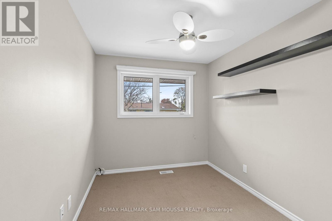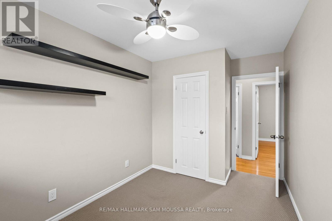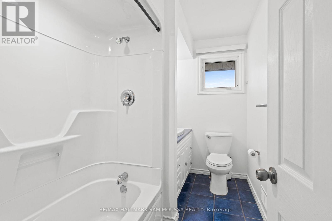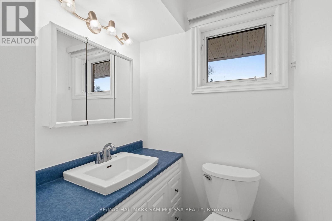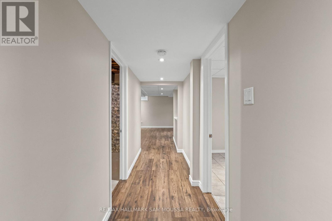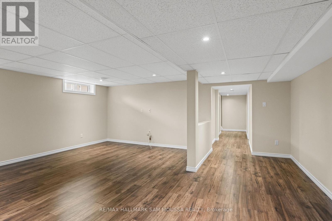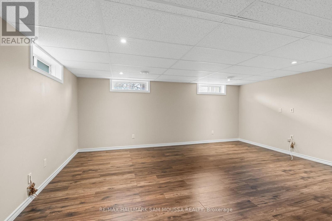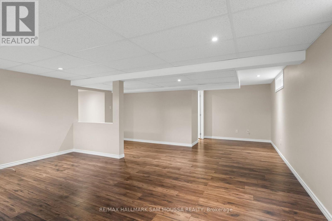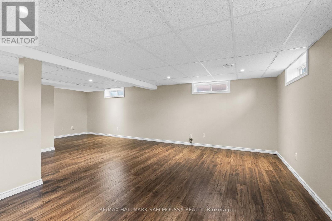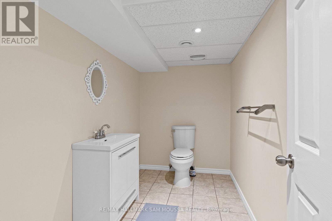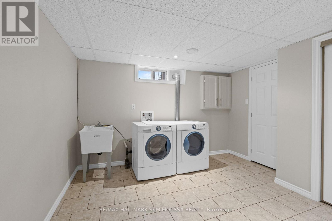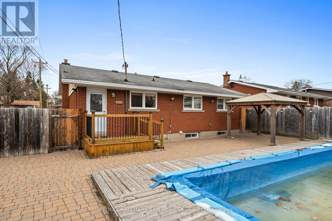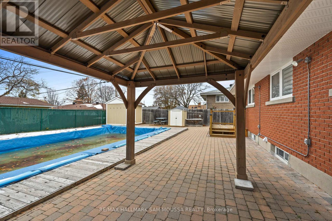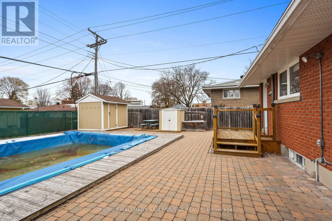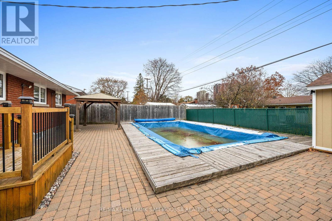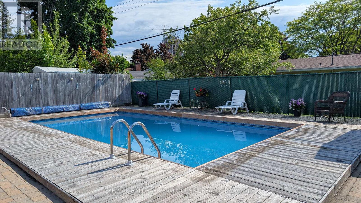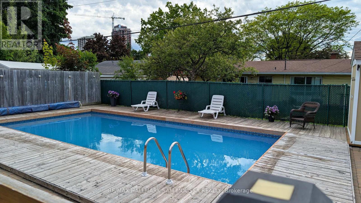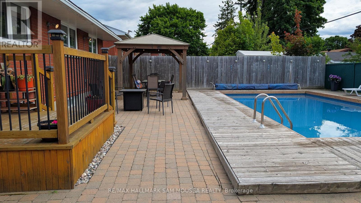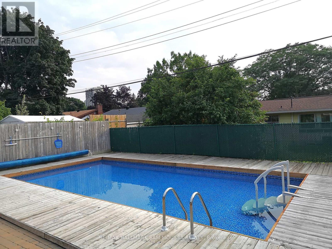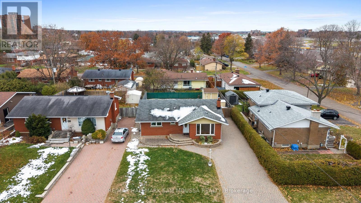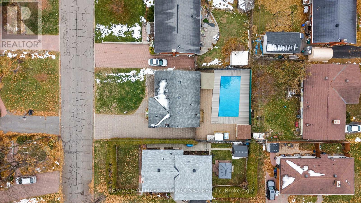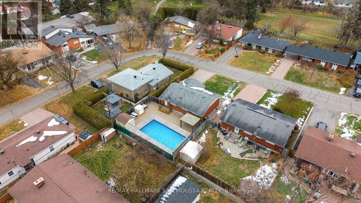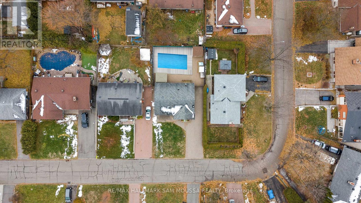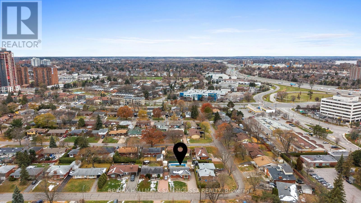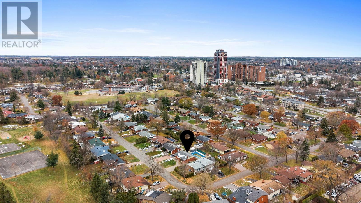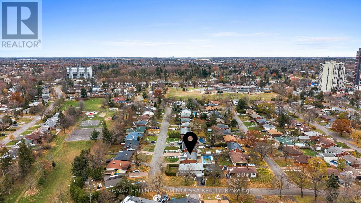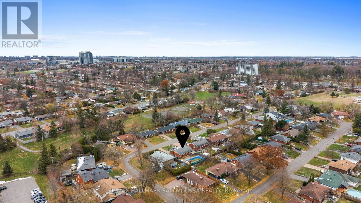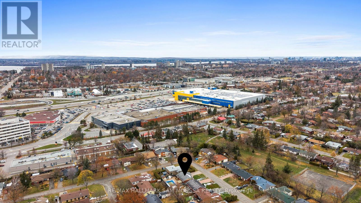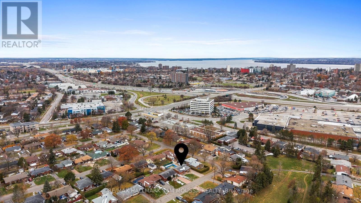3 Bedroom
2 Bathroom
1,100 - 1,500 ft2
Bungalow
Inground Pool
Central Air Conditioning
Forced Air
$699,000
Welcome to 1208 Stanton Road, a well-kept all-brick bungalow offering 3 bedrooms, 2 bathrooms, and a private backyard retreat complete with an inground pool. The main level features a bright living and dining area, an updated kitchen with granite counters and modern cabinetry, and three comfortable bedrooms alongside a refreshed full bathroom. Hardwood and tile flooring are found throughout the principal living spaces. The finished lower level adds valuable living area with a spacious recreation room, a two-piece bathroom, laundry, and ample storage. The fenced backyard is ideal for relaxation and entertaining, offering a heated inground pool, deck, stone patio, and storage shed. Located in a family-friendly neighbourhood close to parks, schools, shopping, transit, and major amenities including Bayshore Mall, IKEA, Highway 417, and the Queensway Hospital. A terrific opportunity in a convenient central location! (id:43934)
Property Details
|
MLS® Number
|
X12561816 |
|
Property Type
|
Single Family |
|
Neigbourhood
|
Iris |
|
Community Name
|
6303 - Queensway Terrace South/Ridgeview |
|
Parking Space Total
|
5 |
|
Pool Type
|
Inground Pool |
Building
|
Bathroom Total
|
2 |
|
Bedrooms Above Ground
|
3 |
|
Bedrooms Total
|
3 |
|
Appliances
|
Blinds, Dishwasher, Dryer, Hood Fan, Microwave, Stove, Washer, Refrigerator |
|
Architectural Style
|
Bungalow |
|
Basement Development
|
Finished |
|
Basement Type
|
Full (finished) |
|
Construction Style Attachment
|
Detached |
|
Cooling Type
|
Central Air Conditioning |
|
Exterior Finish
|
Brick |
|
Foundation Type
|
Poured Concrete |
|
Half Bath Total
|
1 |
|
Heating Fuel
|
Natural Gas |
|
Heating Type
|
Forced Air |
|
Stories Total
|
1 |
|
Size Interior
|
1,100 - 1,500 Ft2 |
|
Type
|
House |
|
Utility Water
|
Municipal Water |
Parking
Land
|
Acreage
|
No |
|
Sewer
|
Sanitary Sewer |
|
Size Depth
|
99 Ft ,10 In |
|
Size Frontage
|
54 Ft ,10 In |
|
Size Irregular
|
54.9 X 99.9 Ft |
|
Size Total Text
|
54.9 X 99.9 Ft |
Rooms
| Level |
Type |
Length |
Width |
Dimensions |
|
Lower Level |
Recreational, Games Room |
7.84 m |
5.61 m |
7.84 m x 5.61 m |
|
Lower Level |
Bathroom |
2.94 m |
1.67 m |
2.94 m x 1.67 m |
|
Main Level |
Foyer |
1.34 m |
1.27 m |
1.34 m x 1.27 m |
|
Main Level |
Living Room |
5.61 m |
3.91 m |
5.61 m x 3.91 m |
|
Main Level |
Kitchen |
3.98 m |
3.86 m |
3.98 m x 3.86 m |
|
Main Level |
Primary Bedroom |
3.98 m |
3.14 m |
3.98 m x 3.14 m |
|
Main Level |
Bedroom 2 |
3.75 m |
2.92 m |
3.75 m x 2.92 m |
|
Main Level |
Bedroom 3 |
3.96 m |
2.48 m |
3.96 m x 2.48 m |
|
Main Level |
Bathroom |
2.92 m |
1.8 m |
2.92 m x 1.8 m |
https://www.realtor.ca/real-estate/29121387/1208-stanton-road-ottawa-6303-queensway-terrace-southridgeview

