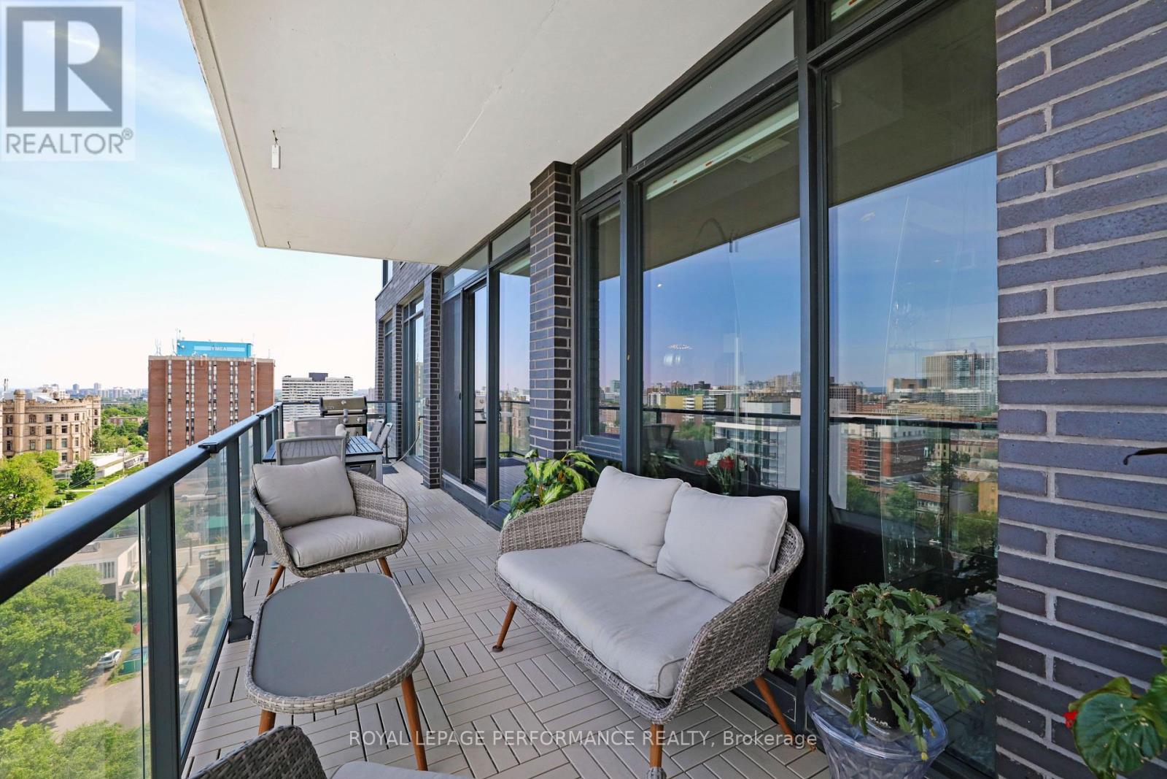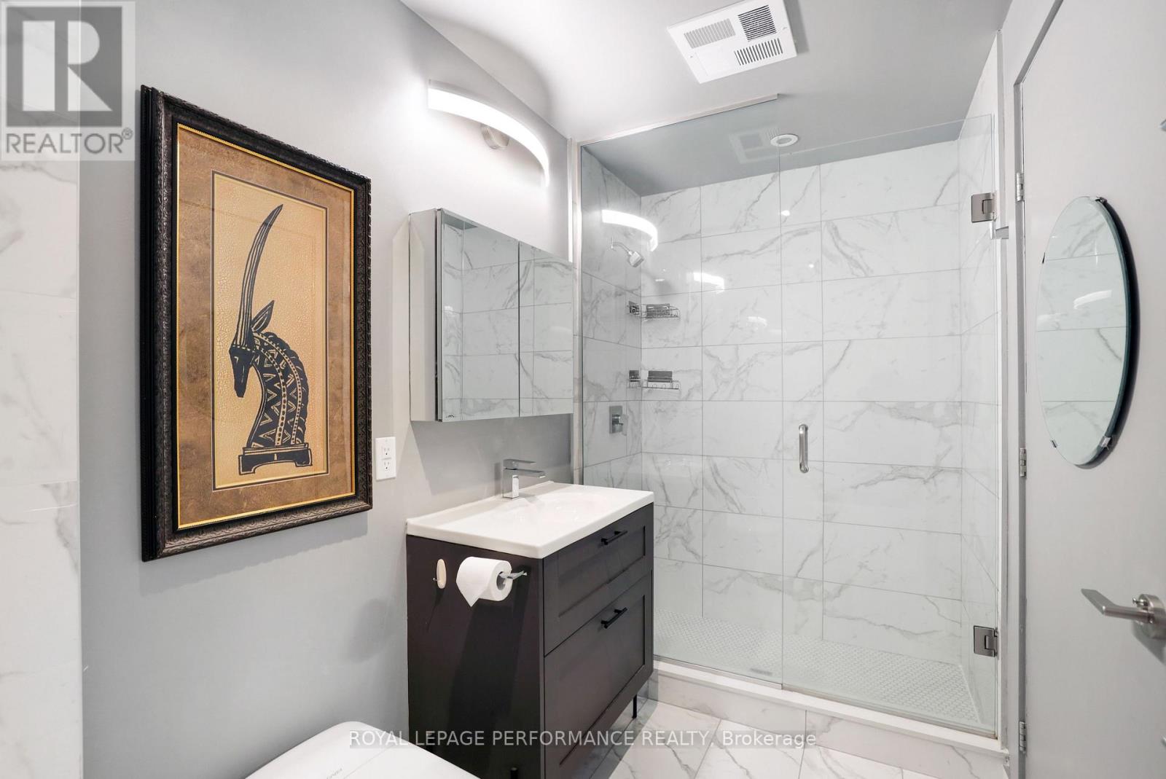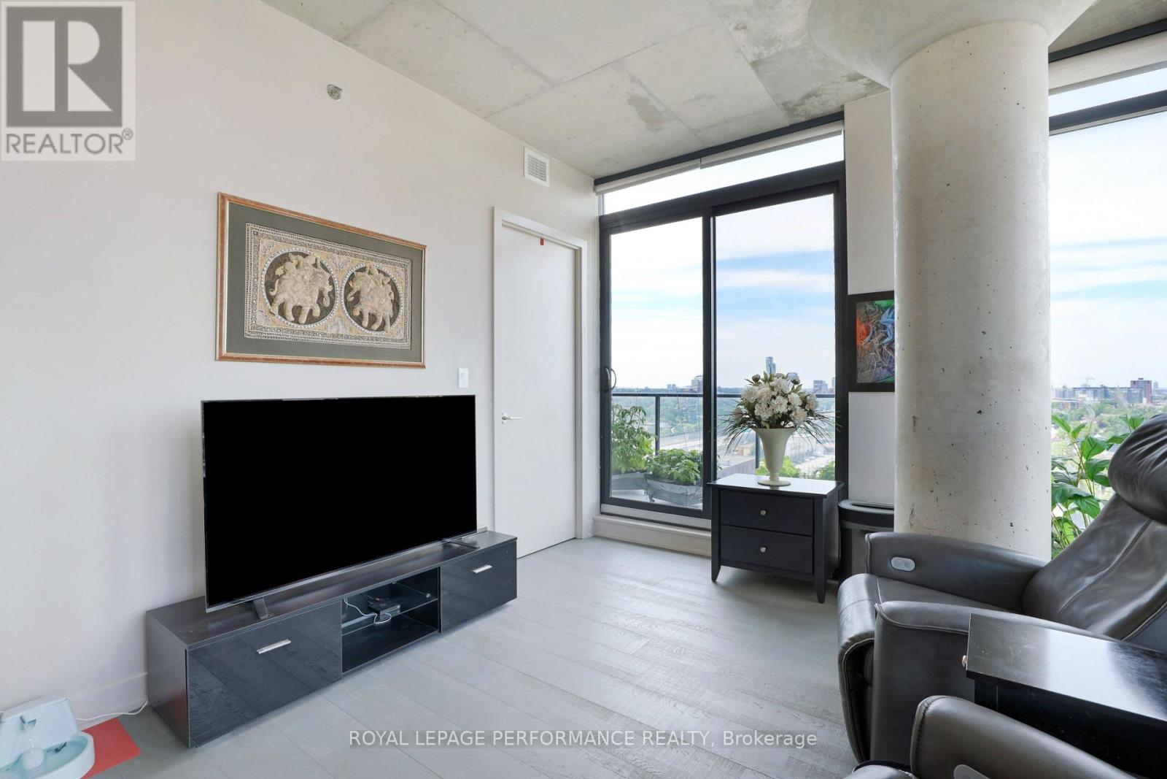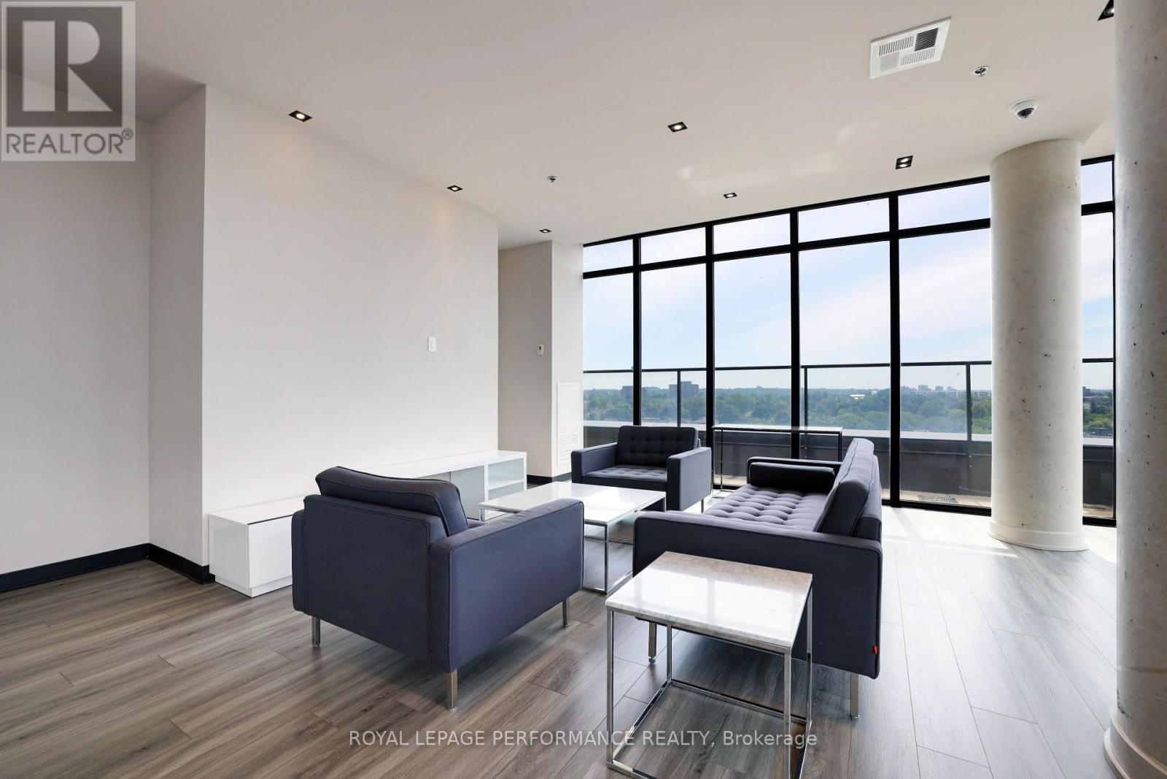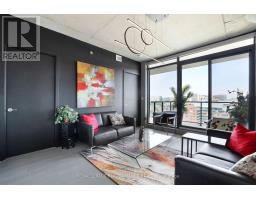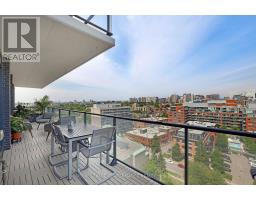1207 - 203 Catherine Street Ottawa, Ontario K2P 1J5
$749,900Maintenance, Heat, Water, Common Area Maintenance, Insurance
$1,095.81 Monthly
Maintenance, Heat, Water, Common Area Maintenance, Insurance
$1,095.81 MonthlyOpen House - Saturday, January 11 from 2 to 4. Spacious, Contemporary & Spectacular Views. This light-filled 2 bedroom/2 bathroom unit surrounds you with ceiling to floor windows & beautiful unobstructed views of the city. 1277 sq. ft. (builders plans) .The custom blinds throughout allow you to filter the light to your preference. The open concept design boasts a gourmet kitchen with a gas stove, stainless steel appliances, upgraded quartz counter tops & the addition of a breakfast bar. Perfect for entertaining, cocktails in your stylish living room, a dinner party in the dining area or watch the fireworks from your 40 ft. balcony. 2 full bathrooms, 2 walk-in closets, 3 balconies. Over $26,000 in upgrades have been added to the unit include modern quality lighting through-out, quartz kitchen counters & island, kitchen faucet & refrigerator, en suite vanity & medicine cabinet, Smart bidet toilet, custom blinds, bathtub glass screen, lower cabinet pull-out organizers & balcony tiles. 24 hr. irrevocable. Day before notice required on showings. (id:43934)
Property Details
| MLS® Number | X11911961 |
| Property Type | Single Family |
| Community Name | 4103 - Ottawa Centre |
| Amenities Near By | Public Transit |
| Community Features | Pet Restrictions, Community Centre |
| Features | Balcony, Carpet Free, In Suite Laundry |
| Parking Space Total | 1 |
| Pool Type | Outdoor Pool |
| View Type | View |
Building
| Bathroom Total | 2 |
| Bedrooms Above Ground | 2 |
| Bedrooms Total | 2 |
| Amenities | Exercise Centre, Party Room, Visitor Parking, Security/concierge, Storage - Locker |
| Appliances | Dishwasher, Dryer, Hood Fan, Microwave, Refrigerator, Stove, Washer |
| Cooling Type | Central Air Conditioning |
| Exterior Finish | Concrete |
| Flooring Type | Hardwood, Porcelain Tile |
| Foundation Type | Concrete |
| Heating Fuel | Natural Gas |
| Heating Type | Heat Pump |
| Size Interior | 1,200 - 1,399 Ft2 |
| Type | Apartment |
Parking
| Underground |
Land
| Acreage | No |
| Land Amenities | Public Transit |
| Zoning Description | Residential |
Rooms
| Level | Type | Length | Width | Dimensions |
|---|---|---|---|---|
| Main Level | Other | 3.96 m | 1.98 m | 3.96 m x 1.98 m |
| Main Level | Living Room | 9.7 m | 4.85 m | 9.7 m x 4.85 m |
| Main Level | Primary Bedroom | 5.08 m | 2.99 m | 5.08 m x 2.99 m |
| Main Level | Bathroom | 3.3 m | 1.54 m | 3.3 m x 1.54 m |
| Main Level | Other | 1.77 m | 1.85 m | 1.77 m x 1.85 m |
| Main Level | Bedroom | 3.93 m | 3.02 m | 3.93 m x 3.02 m |
| Main Level | Other | 1.8 m | 1.47 m | 1.8 m x 1.47 m |
| Main Level | Bathroom | 2.41 m | 1.65 m | 2.41 m x 1.65 m |
| Main Level | Other | 12.19 m | 1.98 m | 12.19 m x 1.98 m |
| Main Level | Other | 3.55 m | 1.98 m | 3.55 m x 1.98 m |
https://www.realtor.ca/real-estate/27776086/1207-203-catherine-street-ottawa-4103-ottawa-centre
Contact Us
Contact us for more information



















