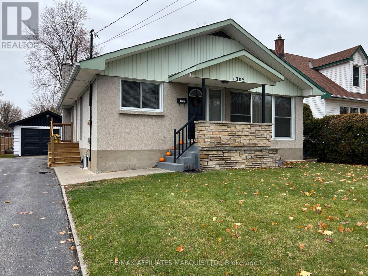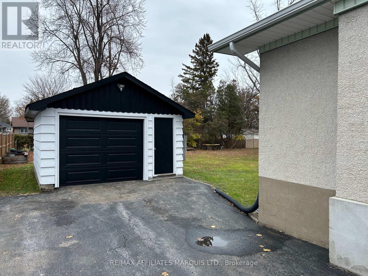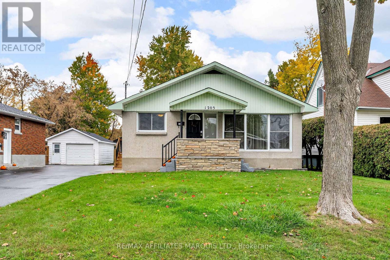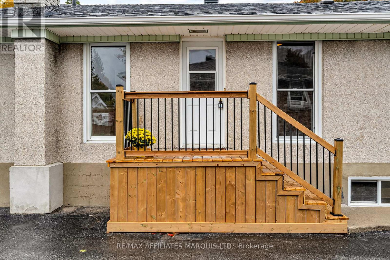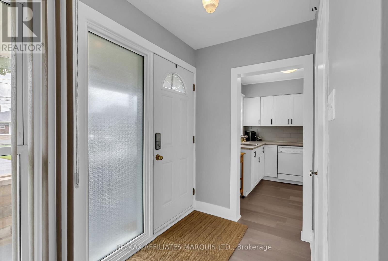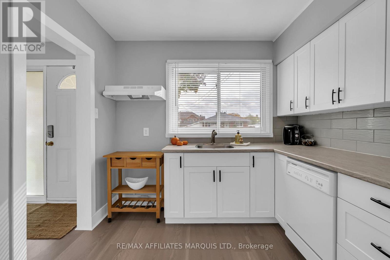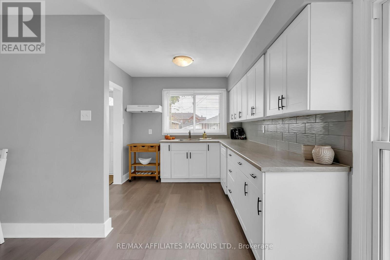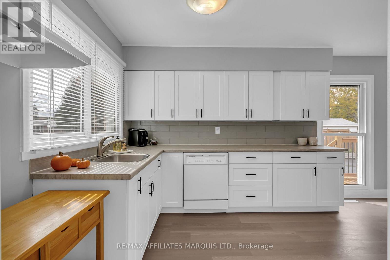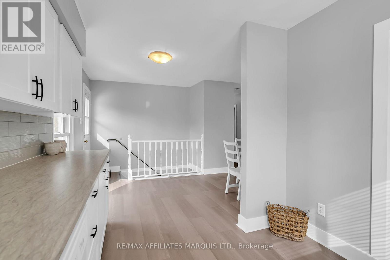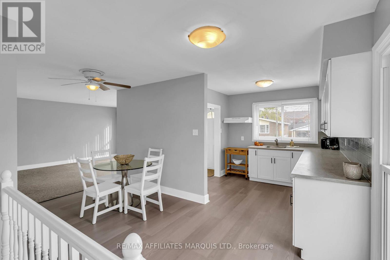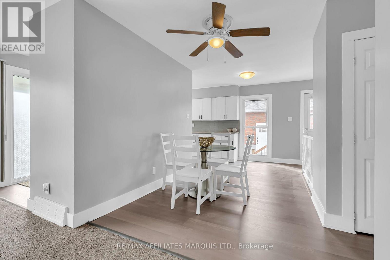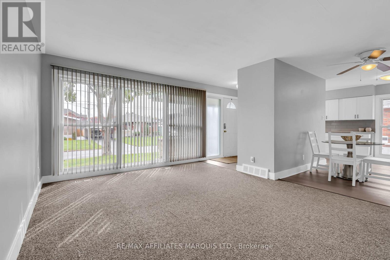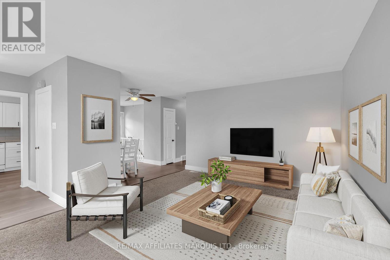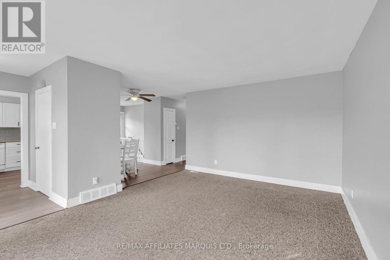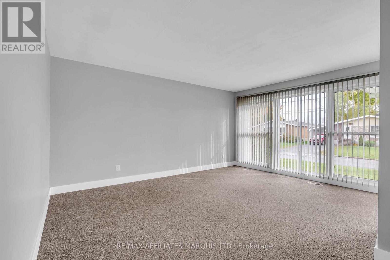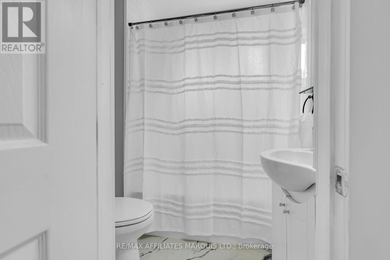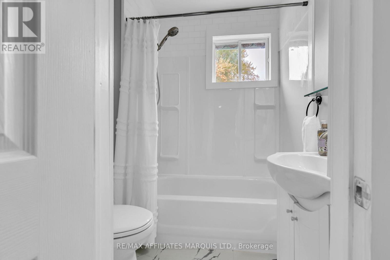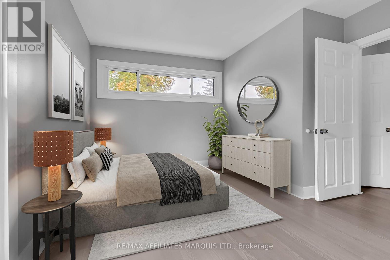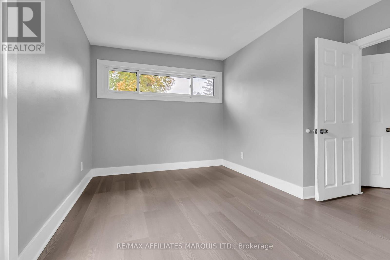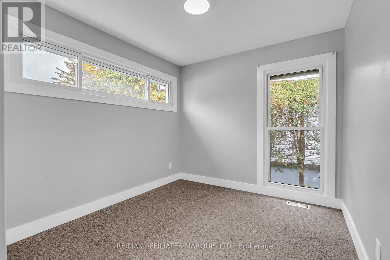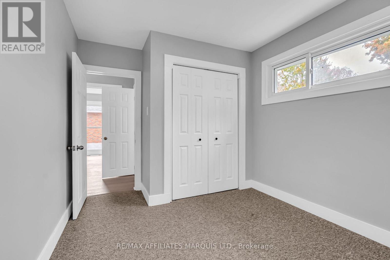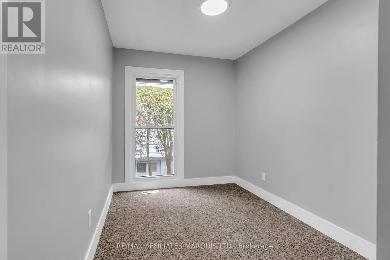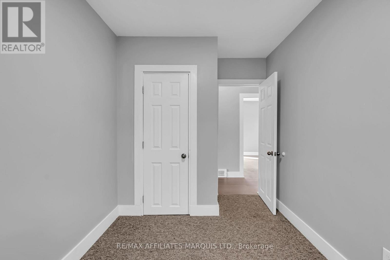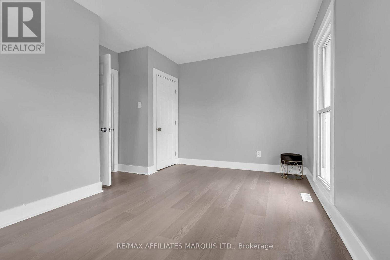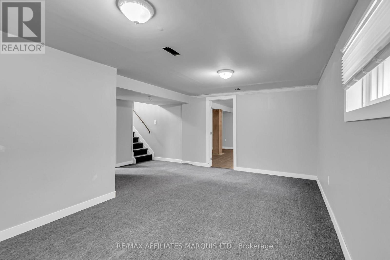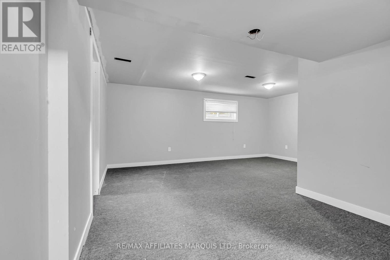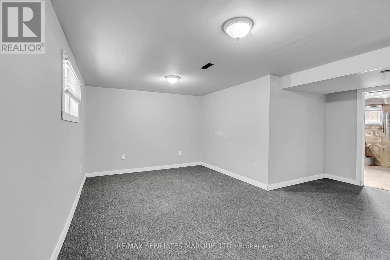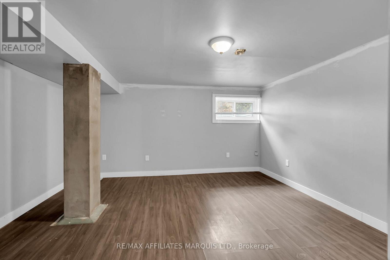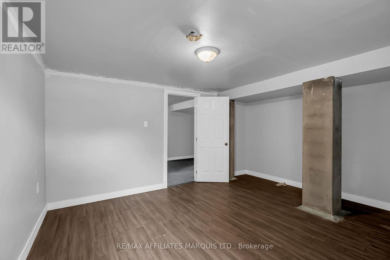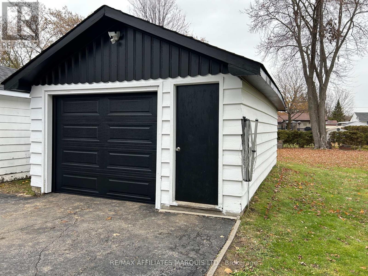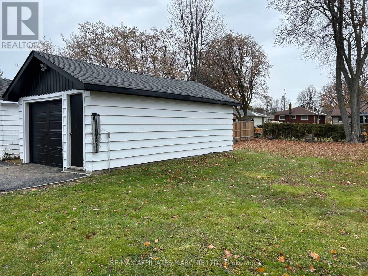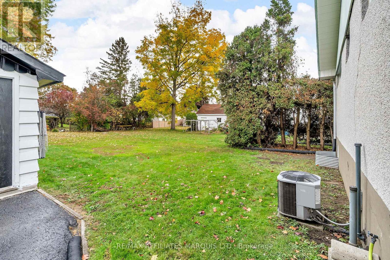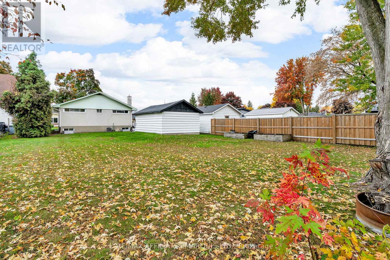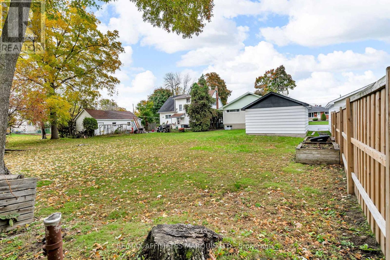4 Bedroom
1 Bathroom
700 - 1,100 ft2
Bungalow
Central Air Conditioning
Forced Air
$399,900
Welcome to this bright and welcoming south-facing bungalow, filled with natural light from its oversized windows. Situated on a large 50' x 150' lot in a quiet, family-friendly neighbourhood, this well-maintained home offers the perfect blend of comfort and convenience. The main floor features a newly renovated kitchen and bathroom, along with three comfortable bedrooms and a spacious living area-an ideal layout for everyday living. The finished basement extends your living space even further, offering a large recreation room perfect for relaxing or entertaining, plus an additional bedroom that works well for guests, teens, or a home office. A generous utility room provides excellent storage for all your household needs. A 1.5-car detached garage adds valuable parking and workspace, and the sewer lateral has been replaced inside and out, giving you added peace of mind. Click on the Multi-media link for virtual tour & floor plan. Some photos virtually staged. The Seller requires 24 hour Irrevocable on all Offers. (id:43934)
Property Details
|
MLS® Number
|
X12479764 |
|
Property Type
|
Single Family |
|
Community Name
|
717 - Cornwall |
|
Parking Space Total
|
6 |
Building
|
Bathroom Total
|
1 |
|
Bedrooms Above Ground
|
3 |
|
Bedrooms Below Ground
|
1 |
|
Bedrooms Total
|
4 |
|
Appliances
|
Water Heater, Dishwasher |
|
Architectural Style
|
Bungalow |
|
Basement Development
|
Finished |
|
Basement Type
|
Full (finished) |
|
Construction Style Attachment
|
Detached |
|
Cooling Type
|
Central Air Conditioning |
|
Foundation Type
|
Concrete |
|
Heating Fuel
|
Oil |
|
Heating Type
|
Forced Air |
|
Stories Total
|
1 |
|
Size Interior
|
700 - 1,100 Ft2 |
|
Type
|
House |
|
Utility Water
|
Municipal Water |
Parking
Land
|
Acreage
|
No |
|
Sewer
|
Sanitary Sewer |
|
Size Depth
|
150 Ft |
|
Size Frontage
|
50 Ft |
|
Size Irregular
|
50 X 150 Ft |
|
Size Total Text
|
50 X 150 Ft |
|
Zoning Description
|
Res10 |
Rooms
| Level |
Type |
Length |
Width |
Dimensions |
|
Basement |
Utility Room |
4.96 m |
9.69 m |
4.96 m x 9.69 m |
|
Basement |
Recreational, Games Room |
4.92 m |
5.5 m |
4.92 m x 5.5 m |
|
Basement |
Bedroom 4 |
4.13 m |
4.07 m |
4.13 m x 4.07 m |
|
Main Level |
Foyer |
1.95 m |
1.17 m |
1.95 m x 1.17 m |
|
Main Level |
Kitchen |
2.63 m |
2.23 m |
2.63 m x 2.23 m |
|
Main Level |
Dining Room |
4.68 m |
3.45 m |
4.68 m x 3.45 m |
|
Main Level |
Living Room |
3.46 m |
4.59 m |
3.46 m x 4.59 m |
|
Main Level |
Primary Bedroom |
3.57 m |
3.9 m |
3.57 m x 3.9 m |
|
Main Level |
Bedroom 2 |
3.47 m |
2.66 m |
3.47 m x 2.66 m |
|
Main Level |
Bedroom 2 |
3.46 m |
2.23 m |
3.46 m x 2.23 m |
|
Main Level |
Bathroom |
1.78 m |
1.62 m |
1.78 m x 1.62 m |
https://www.realtor.ca/real-estate/29027549/1205-osborne-avenue-cornwall-717-cornwall

