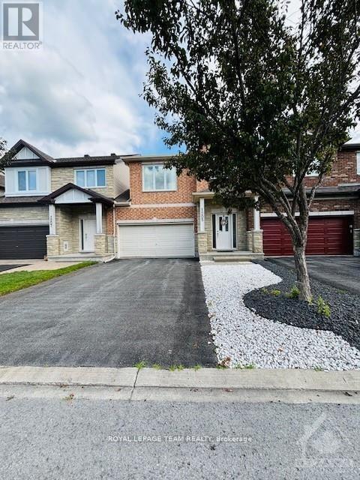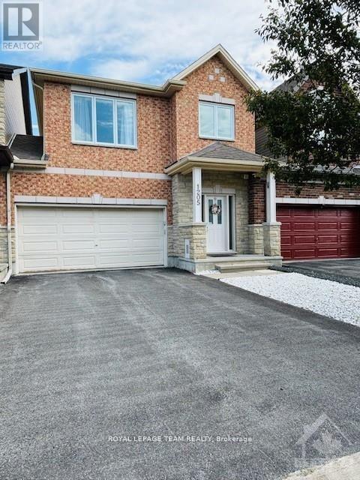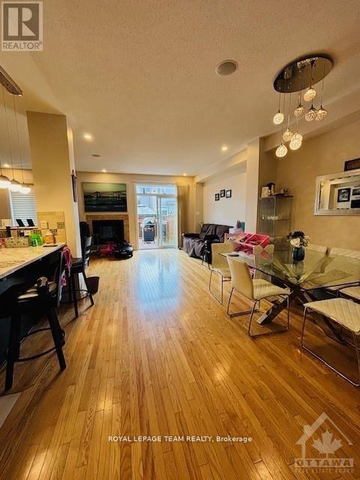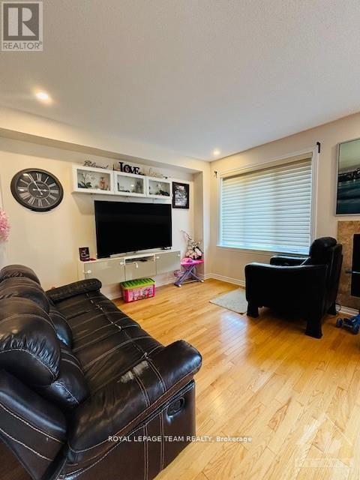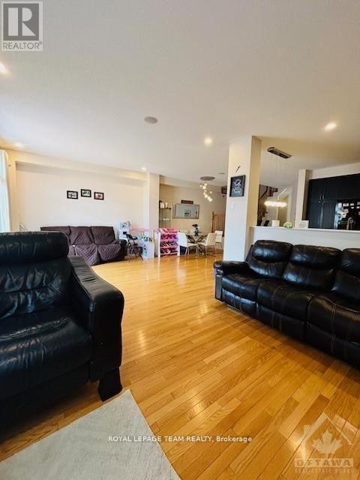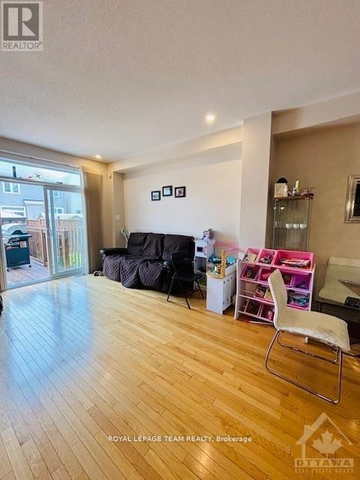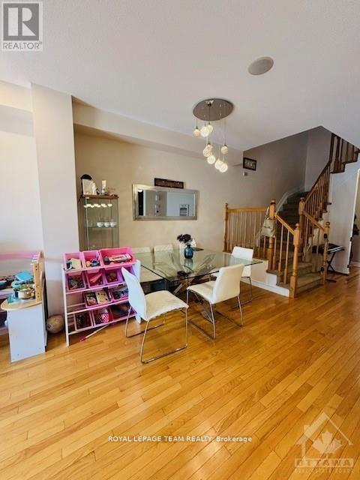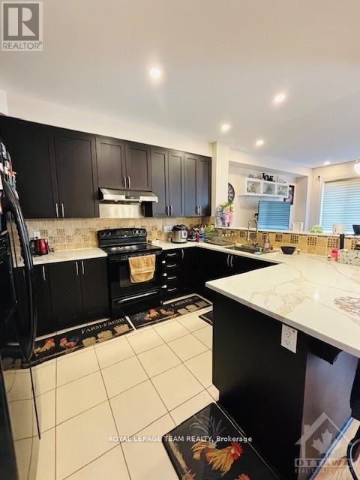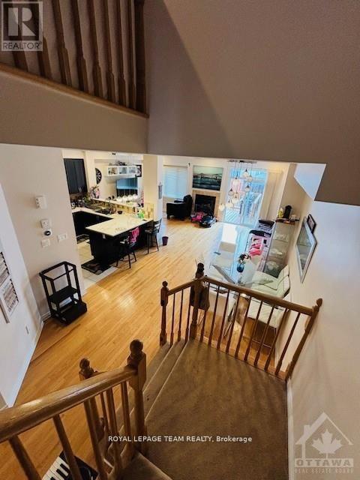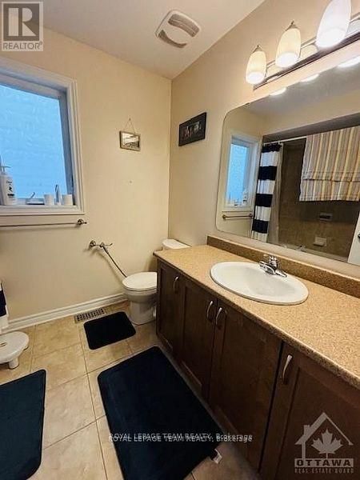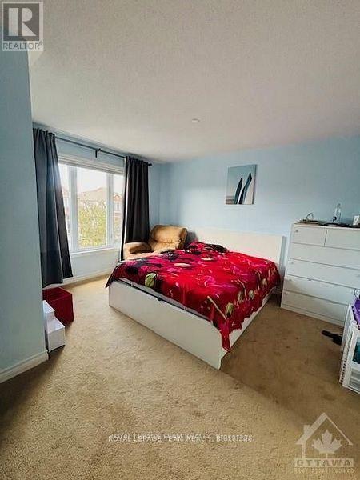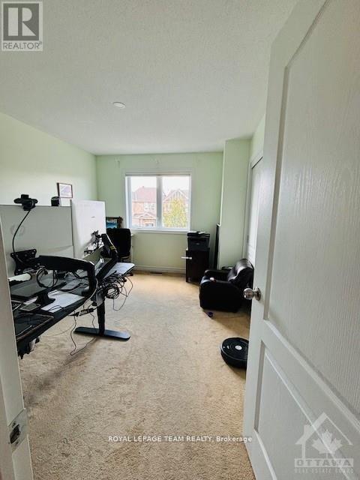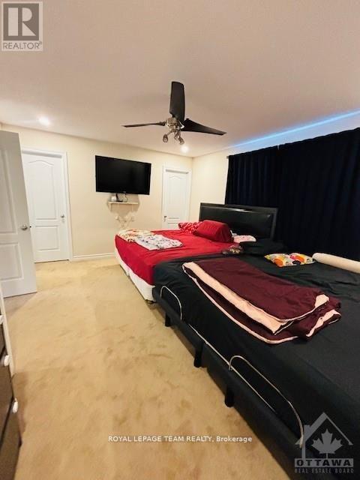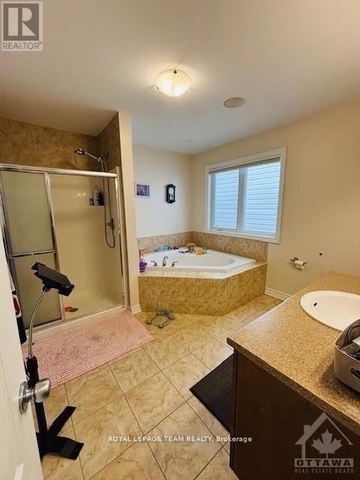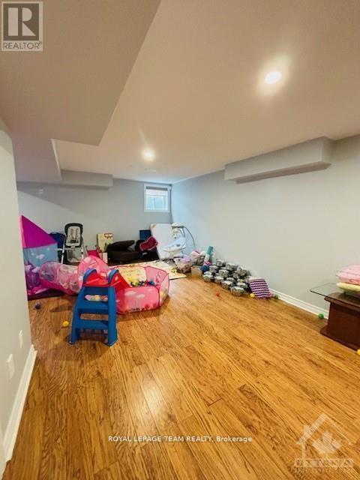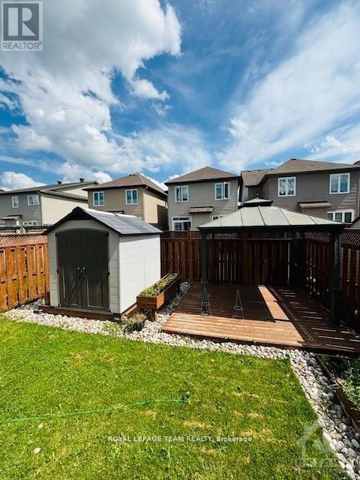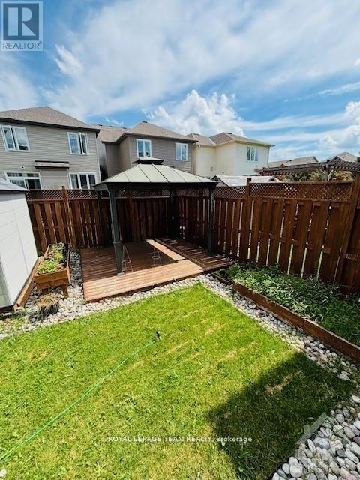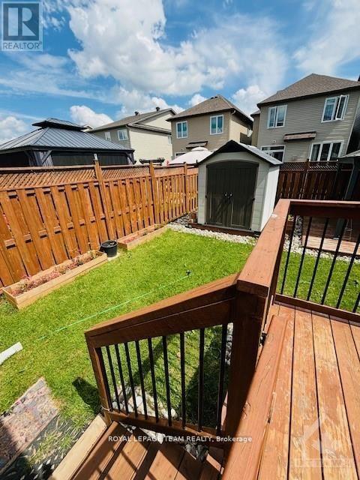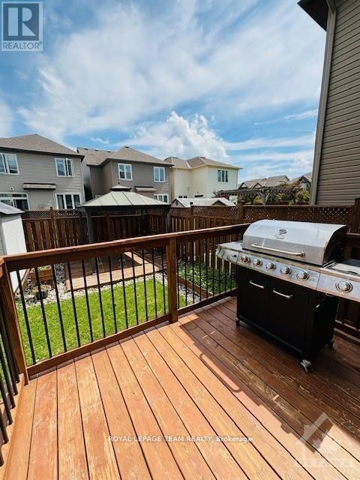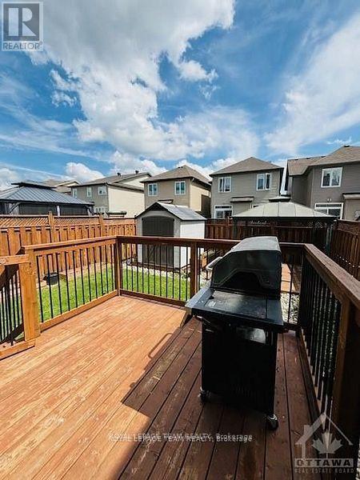3 Bedroom
3 Bathroom
1,500 - 2,000 ft2
Fireplace
Central Air Conditioning
Forced Air
$2,950 Monthly
Welcome to this charming DOUBLE car garage, single-family home, linked through the garage, offering direct backyard access in the prestigious neighborhood of Emerald Meadows. This 3-bedroom, 2.5-bathroom residence is ideally situated within walking distance to RCSS, Walmart, esteemed schools, and numerous parks. The kitchen is a chef's delight, while abundant natural light illuminates the home throughout the day. Outside, the landscaped backyard boasts a gazebo, deck, and sizable shed. Upstairs, discover 3 bedrooms, 2 full bathrooms, a den/loft, & conveniently located laundry facilities. The master bedroom has a his & her closet. The finished basement provides an expansive open space perfect for entertaining and dining, with ample storage available throughout the home. Additional features include, Central Vac, wired network ready for all rooms, EV charging capability & integrated speakers for enhanced entertainment. (id:43934)
Property Details
|
MLS® Number
|
X12443806 |
|
Property Type
|
Single Family |
|
Community Name
|
9010 - Kanata - Emerald Meadows/Trailwest |
|
Equipment Type
|
Water Heater |
|
Parking Space Total
|
4 |
|
Rental Equipment Type
|
Water Heater |
Building
|
Bathroom Total
|
3 |
|
Bedrooms Above Ground
|
3 |
|
Bedrooms Total
|
3 |
|
Appliances
|
Dishwasher, Dryer, Hood Fan, Stove, Washer, Refrigerator |
|
Basement Development
|
Finished |
|
Basement Type
|
Full (finished) |
|
Construction Style Attachment
|
Link |
|
Cooling Type
|
Central Air Conditioning |
|
Exterior Finish
|
Brick |
|
Fireplace Present
|
Yes |
|
Fireplace Total
|
1 |
|
Foundation Type
|
Poured Concrete |
|
Half Bath Total
|
1 |
|
Heating Fuel
|
Natural Gas |
|
Heating Type
|
Forced Air |
|
Stories Total
|
2 |
|
Size Interior
|
1,500 - 2,000 Ft2 |
|
Type
|
House |
|
Utility Water
|
Municipal Water |
Parking
Land
|
Acreage
|
No |
|
Sewer
|
Sanitary Sewer |
|
Size Depth
|
98 Ft ,4 In |
|
Size Frontage
|
27 Ft ,9 In |
|
Size Irregular
|
27.8 X 98.4 Ft |
|
Size Total Text
|
27.8 X 98.4 Ft |
Rooms
| Level |
Type |
Length |
Width |
Dimensions |
|
Second Level |
Primary Bedroom |
3.6 m |
4.77 m |
3.6 m x 4.77 m |
|
Second Level |
Bedroom |
2.92 m |
3.53 m |
2.92 m x 3.53 m |
|
Second Level |
Bedroom |
3.68 m |
3.86 m |
3.68 m x 3.86 m |
|
Basement |
Recreational, Games Room |
7.31 m |
6.55 m |
7.31 m x 6.55 m |
|
Main Level |
Living Room |
6.75 m |
3.45 m |
6.75 m x 3.45 m |
|
Main Level |
Dining Room |
3.37 m |
2.92 m |
3.37 m x 2.92 m |
|
Main Level |
Kitchen |
3.09 m |
3.32 m |
3.09 m x 3.32 m |
https://www.realtor.ca/real-estate/28949368/1205-alson-mills-way-ottawa-9010-kanata-emerald-meadowstrailwest

