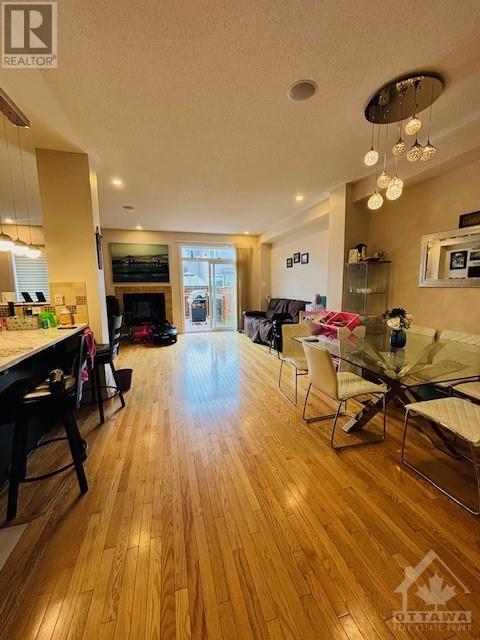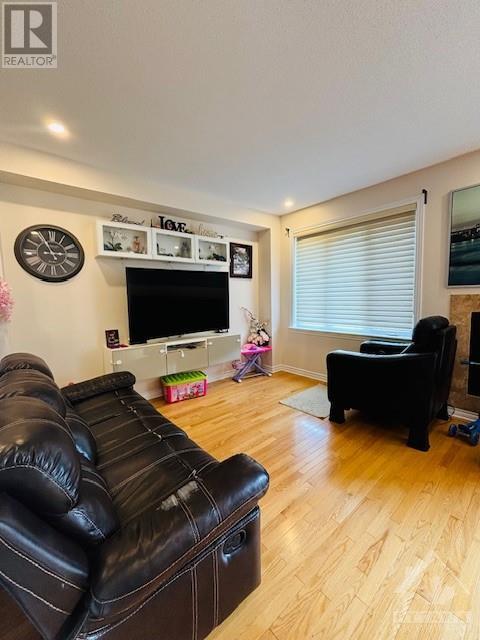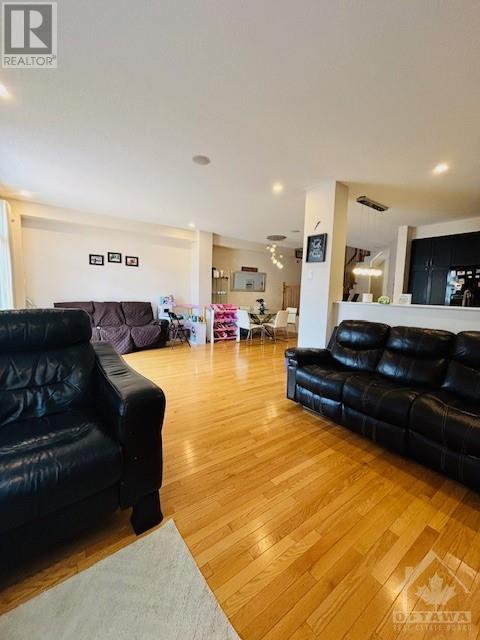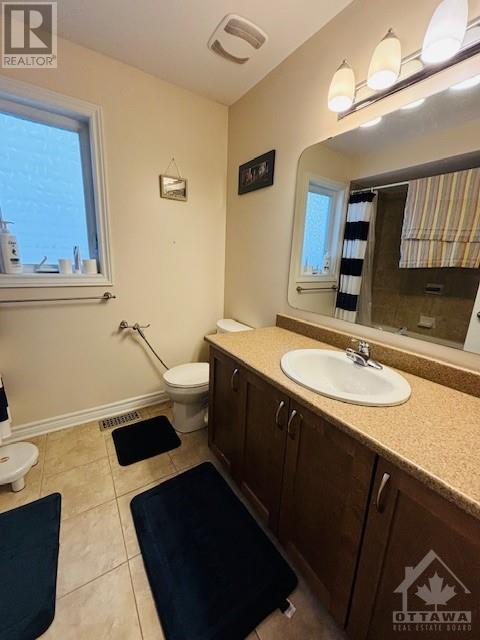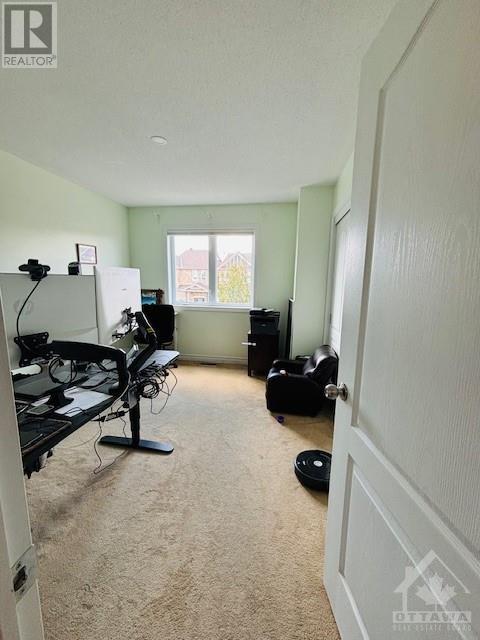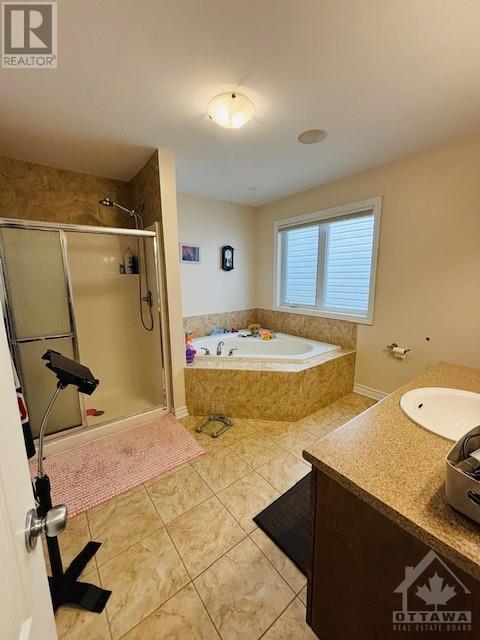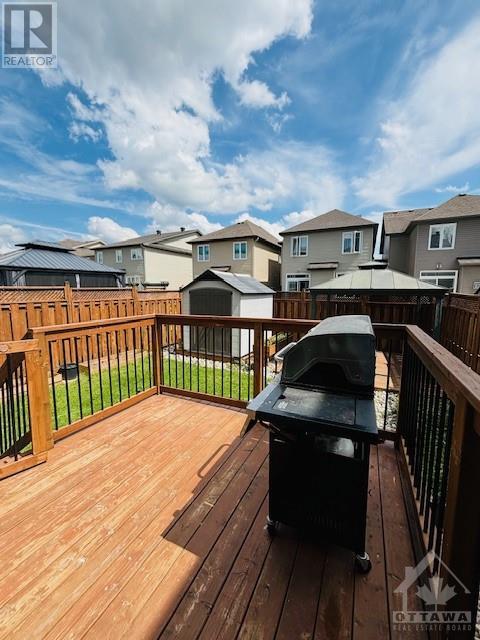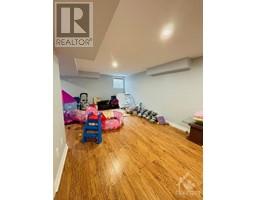3 Bedroom
3 Bathroom
Central Air Conditioning
Forced Air
$2,950 Monthly
Welcome to this charming DOUBLE car garage, single-family home, linked through the garage, offering direct backyard access in the prestigious neighborhood of Emerald Meadows. This 3-bedroom, 2.5-bathroom residence is ideally situated within walking distance to RCSS, Walmart, esteemed schools, and numerous parks. The kitchen is a chef's delight, while abundant natural light illuminates the home throughout the day. Outside, the landscaped backyard boasts a gazebo, deck, and sizable shed. Upstairs, discover 3 bedrooms, 2 full bathrooms, a den/loft, & conveniently located laundry facilities. The master bedroom has a his & her closet. The finished basement provides an expansive open space perfect for entertaining and dining, with ample storage available throughout the home. Additional features include, Central Vac, wired network ready for all rooms, EV charging capability & integrated speakers for enhanced entertainment. SHORT TERM LEASE IS WELCOME. (id:43934)
Property Details
|
MLS® Number
|
1411617 |
|
Property Type
|
Single Family |
|
Neigbourhood
|
Trailwest |
|
AmenitiesNearBy
|
Public Transit, Recreation Nearby, Shopping |
|
CommunityFeatures
|
Family Oriented |
|
ParkingSpaceTotal
|
4 |
Building
|
BathroomTotal
|
3 |
|
BedroomsAboveGround
|
3 |
|
BedroomsTotal
|
3 |
|
Amenities
|
Laundry - In Suite |
|
Appliances
|
Refrigerator, Dishwasher, Dryer, Stove, Washer |
|
BasementDevelopment
|
Finished |
|
BasementType
|
Full (finished) |
|
ConstructedDate
|
2010 |
|
CoolingType
|
Central Air Conditioning |
|
ExteriorFinish
|
Brick, Siding |
|
FlooringType
|
Wall-to-wall Carpet, Hardwood, Tile |
|
HalfBathTotal
|
1 |
|
HeatingFuel
|
Natural Gas |
|
HeatingType
|
Forced Air |
|
StoriesTotal
|
2 |
|
Type
|
Row / Townhouse |
|
UtilityWater
|
Municipal Water |
Parking
|
Attached Garage
|
|
|
Inside Entry
|
|
Land
|
AccessType
|
Highway Access |
|
Acreage
|
No |
|
LandAmenities
|
Public Transit, Recreation Nearby, Shopping |
|
Sewer
|
Municipal Sewage System |
|
SizeIrregular
|
* Ft X * Ft |
|
SizeTotalText
|
* Ft X * Ft |
|
ZoningDescription
|
Residential |
Rooms
| Level |
Type |
Length |
Width |
Dimensions |
|
Second Level |
Primary Bedroom |
|
|
11'10" x 15'8" |
|
Second Level |
4pc Ensuite Bath |
|
|
Measurements not available |
|
Second Level |
Bedroom |
|
|
9'7" x 11'7" |
|
Second Level |
Bedroom |
|
|
12'1" x 12'8" |
|
Second Level |
4pc Bathroom |
|
|
Measurements not available |
|
Second Level |
Loft |
|
|
Measurements not available |
|
Second Level |
Laundry Room |
|
|
Measurements not available |
|
Basement |
Recreation Room |
|
|
Measurements not available |
|
Main Level |
Foyer |
|
|
Measurements not available |
|
Main Level |
Living Room |
|
|
22'2" x 11'4" |
|
Main Level |
Dining Room |
|
|
11'1" x 9'7" |
|
Main Level |
Kitchen |
|
|
10'2" x 10'11" |
|
Main Level |
2pc Bathroom |
|
|
Measurements not available |
https://www.realtor.ca/real-estate/27402525/1205-alson-mills-way-ottawa-trailwest




