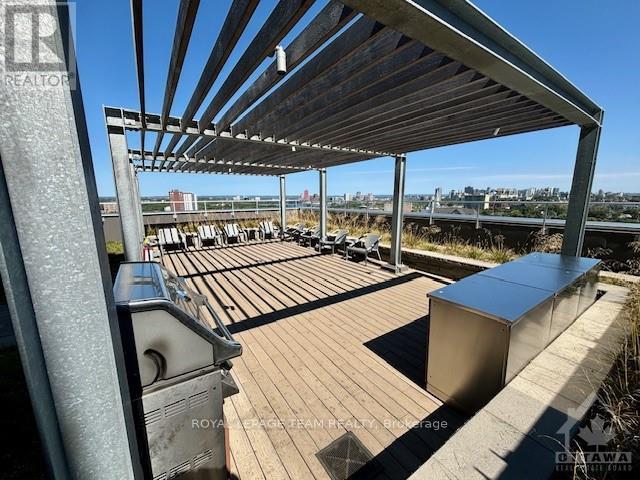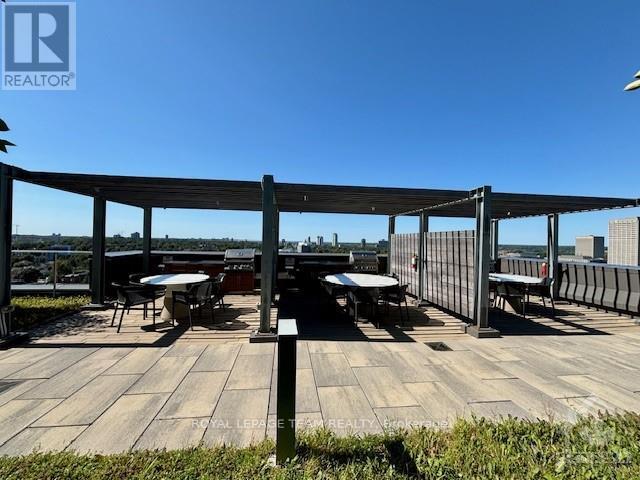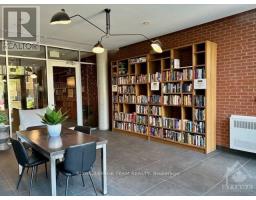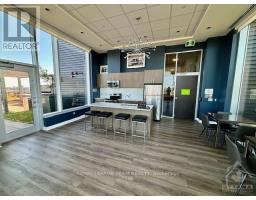1201 - 1140 Wellington Street W West Centre Town, Ontario K1Y 2Z3
1 Bedroom
1 Bathroom
Central Air Conditioning
Forced Air
$2,025 Monthly
The best of the city is right outside your door — recreation, entertainment, unique boutiques and fine dining. This one bedroom, one bathroom unit boasts 612sq.ft of interior space with french balcony doors and a sun filled western exposure. Outside your door is a host of world-class amenities. Enjoy a private rooftop terrace, barbecues, party room, and fully equipped gym. Whether you want to meet, eat, exercise, or entertain, 1140 Wellington will fulfill your needs inside stylish heritage architecture., Deposit: 4050, Flooring: Hardwood (id:43934)
Property Details
| MLS® Number | X9518365 |
| Property Type | Single Family |
| Neigbourhood | HINTONBURG/WELLINGTON WEST |
| Community Name | 4203 - Hintonburg |
| AmenitiesNearBy | Public Transit, Park |
| CommunityFeatures | Community Centre |
Building
| BathroomTotal | 1 |
| BedroomsAboveGround | 1 |
| BedroomsTotal | 1 |
| Amenities | Party Room, Exercise Centre |
| Appliances | Dishwasher, Dryer, Hood Fan, Microwave, Refrigerator, Stove, Washer |
| BasementDevelopment | Unfinished |
| BasementType | Full (unfinished) |
| CoolingType | Central Air Conditioning |
| ExteriorFinish | Brick |
| HeatingFuel | Natural Gas |
| HeatingType | Forced Air |
| Type | Apartment |
| UtilityWater | Municipal Water |
Land
| Acreage | No |
| LandAmenities | Public Transit, Park |
| ZoningDescription | Residential Condo |
Rooms
| Level | Type | Length | Width | Dimensions |
|---|---|---|---|---|
| Main Level | Kitchen | 1.93 m | 3.75 m | 1.93 m x 3.75 m |
| Main Level | Bedroom | 2.94 m | 3.02 m | 2.94 m x 3.02 m |
| Main Level | Living Room | 5.08 m | 4.26 m | 5.08 m x 4.26 m |
| Main Level | Bathroom | 2.71 m | 1.52 m | 2.71 m x 1.52 m |
Interested?
Contact us for more information











































