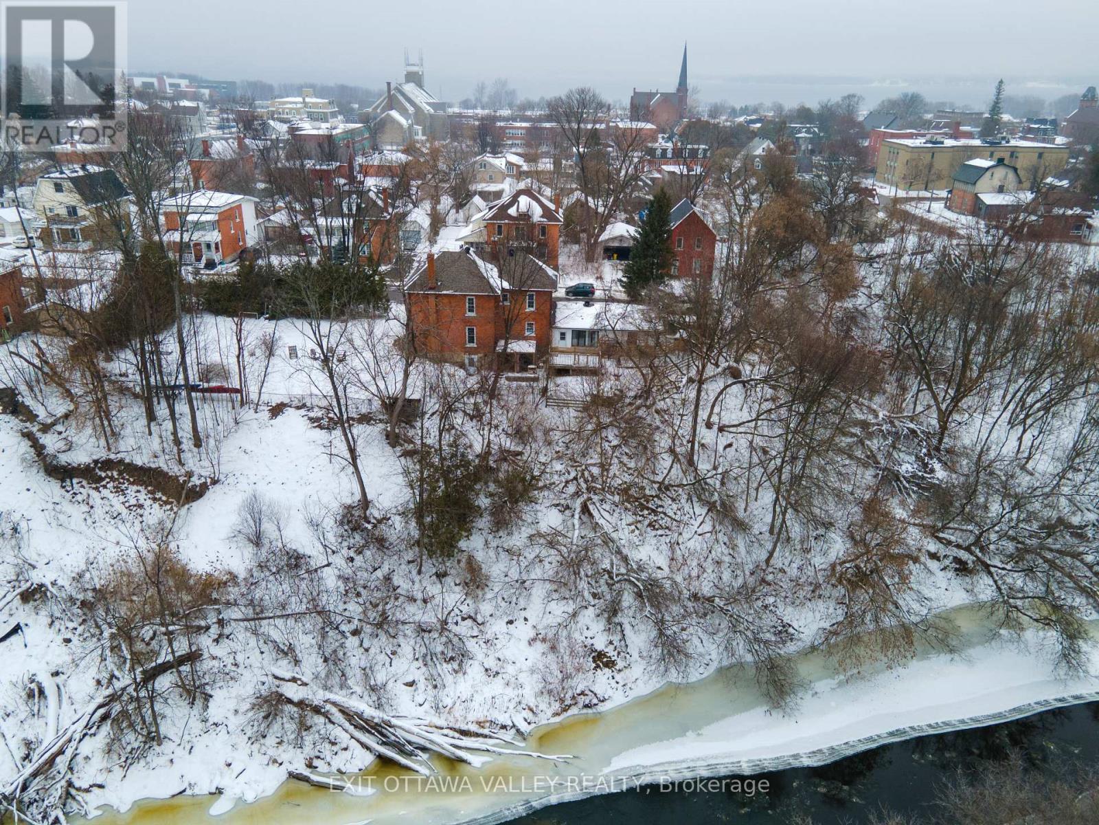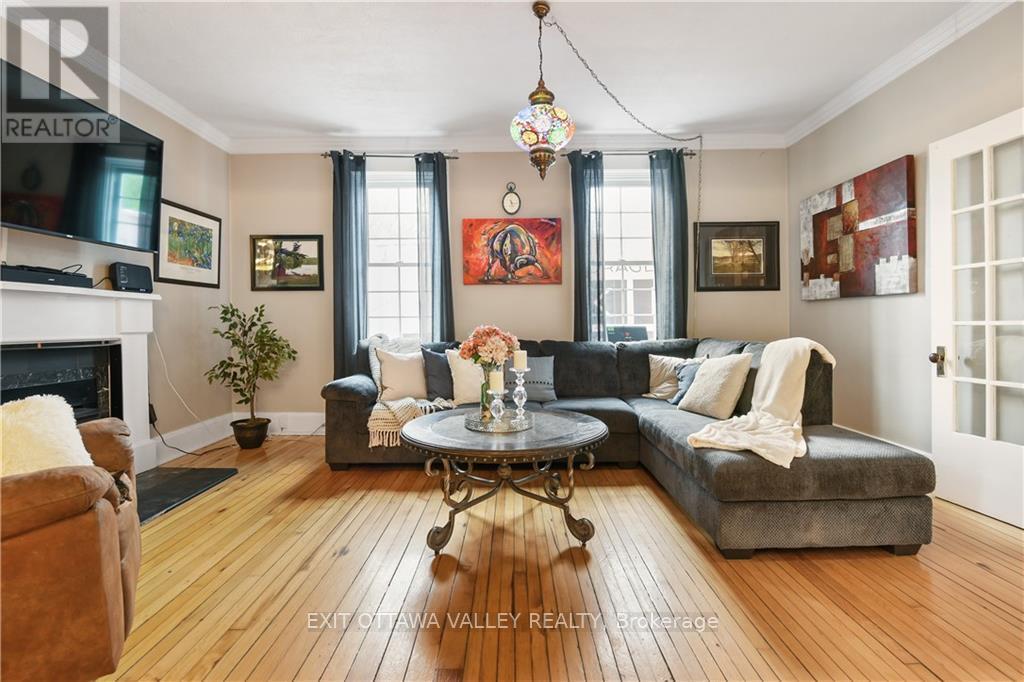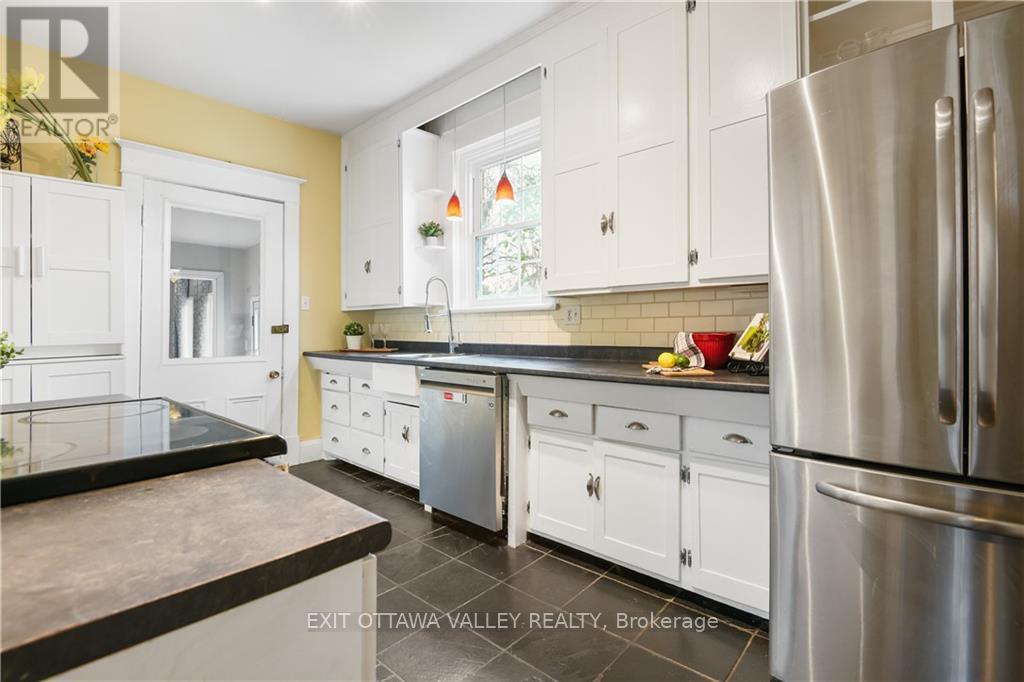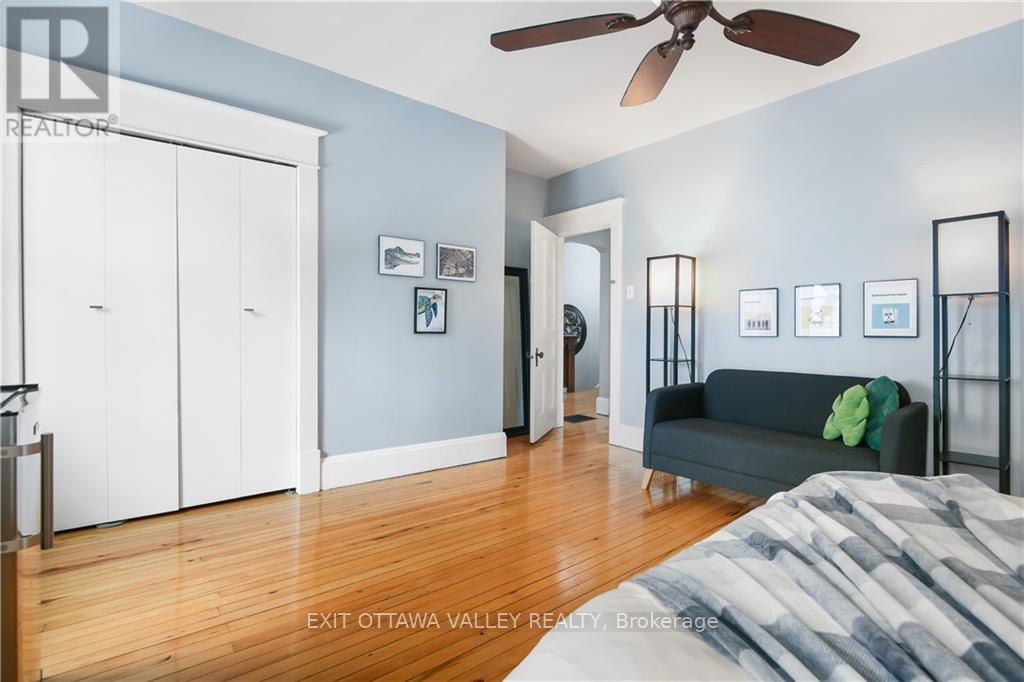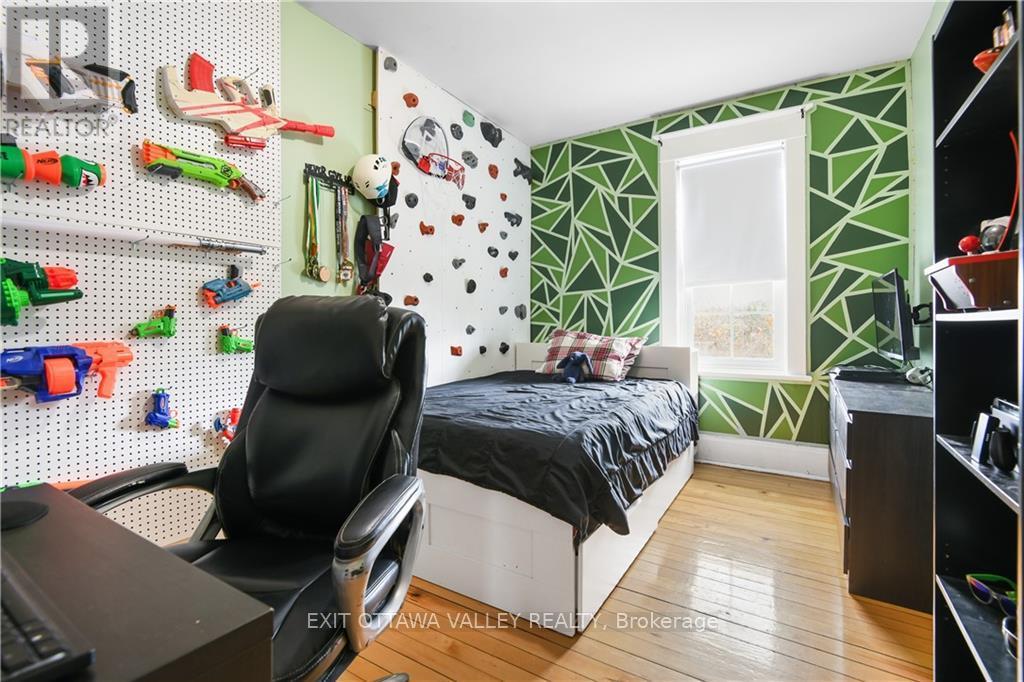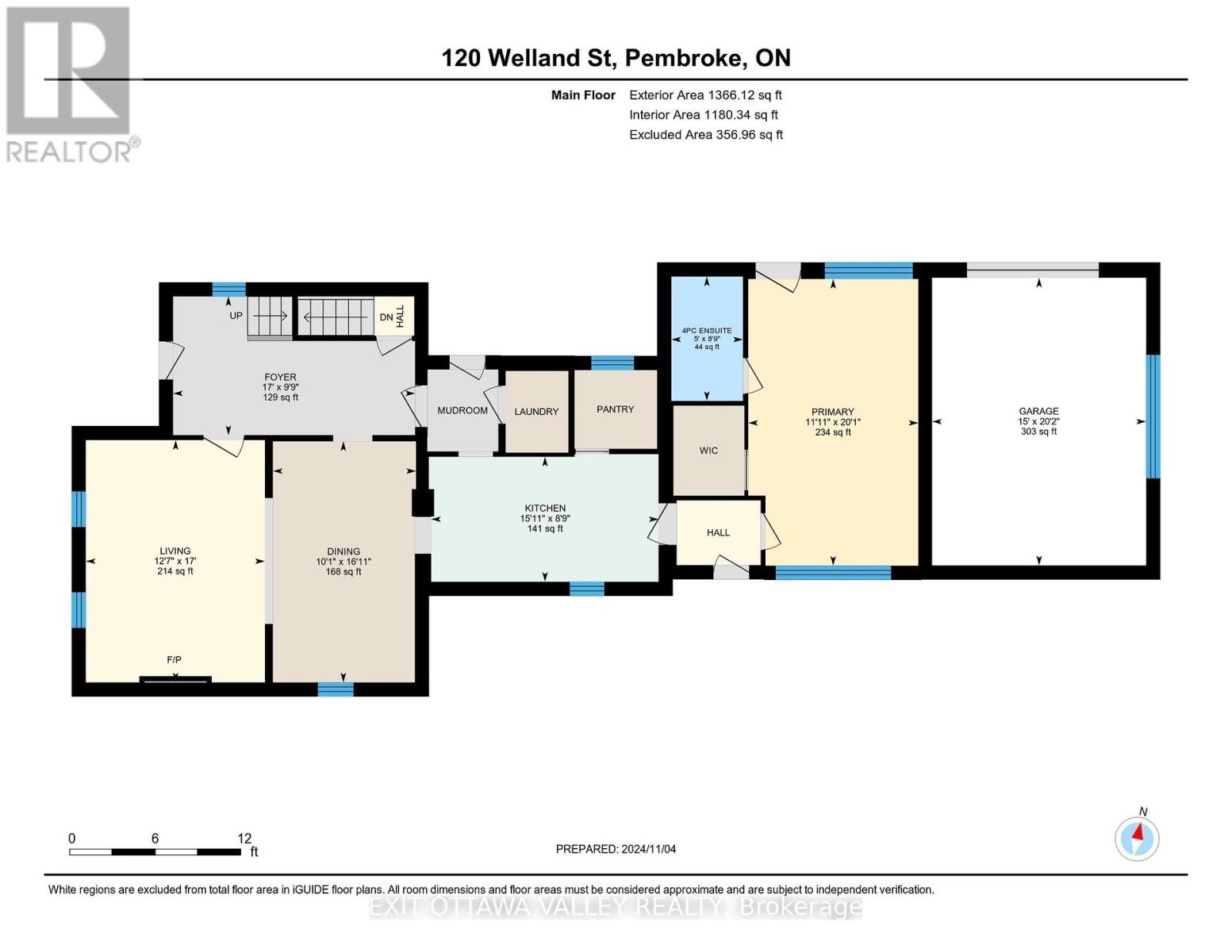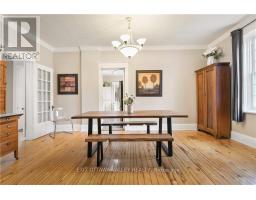5 Bedroom
2 Bathroom
Fireplace
Baseboard Heaters
$449,900
Embrace timeless elegance in this two-storey, century home nestled on an oversized lot right at the Muskrat River & overlooking Pansy Patch Park. Located on a quiet dead end street, this charming residence features 5 bdrms, 2 bths, main floor laundry, attached garage, walk out basement. The bright main floor primary boasts an ensuite, w/in closet, plank flooring, & private entrance, also ideal for a family room or large office. Relax in the cozy living room or entertain guests in the dining rm adjacent to the well equipped kitchen, complete w large walk-in pantry. Includes fridge, stove, dishwasher, washer, dryer. Enjoy outdoor living w breathtaking views from the private deck & yard, morning coffee or tea on the upper balcony. Beautiful original pine floors grace both levels add warmth & charm. An exceptional home combining stately architecture w versatile spaces & a serene location. ""Waterfront"" without the waterfront taxes! Dont miss the chance to make this unique property yours! (id:43934)
Property Details
|
MLS® Number
|
X10411059 |
|
Property Type
|
Single Family |
|
Neigbourhood
|
Muskrat River |
|
Community Name
|
530 - Pembroke |
|
Parking Space Total
|
5 |
Building
|
Bathroom Total
|
2 |
|
Bedrooms Above Ground
|
5 |
|
Bedrooms Total
|
5 |
|
Amenities
|
Fireplace(s) |
|
Appliances
|
Water Heater, Dishwasher, Dryer, Refrigerator, Stove, Washer |
|
Basement Development
|
Unfinished |
|
Basement Type
|
Full (unfinished) |
|
Construction Style Attachment
|
Detached |
|
Exterior Finish
|
Brick, Stucco |
|
Fireplace Present
|
Yes |
|
Fireplace Total
|
1 |
|
Foundation Type
|
Stone |
|
Heating Fuel
|
Natural Gas |
|
Heating Type
|
Baseboard Heaters |
|
Stories Total
|
2 |
|
Type
|
House |
|
Utility Water
|
Municipal Water |
Parking
Land
|
Acreage
|
No |
|
Sewer
|
Sanitary Sewer |
|
Size Depth
|
132 Ft |
|
Size Frontage
|
250 Ft ,9 In |
|
Size Irregular
|
250.8 X 132 Ft ; 0 |
|
Size Total Text
|
250.8 X 132 Ft ; 0 |
|
Zoning Description
|
R2-s + H |
Rooms
| Level |
Type |
Length |
Width |
Dimensions |
|
Second Level |
Bedroom |
3.98 m |
2.74 m |
3.98 m x 2.74 m |
|
Second Level |
Bedroom |
2.99 m |
2.36 m |
2.99 m x 2.36 m |
|
Second Level |
Bathroom |
2.84 m |
1.85 m |
2.84 m x 1.85 m |
|
Second Level |
Bedroom |
4.54 m |
2.97 m |
4.54 m x 2.97 m |
|
Second Level |
Bedroom |
5.1 m |
4.14 m |
5.1 m x 4.14 m |
|
Main Level |
Living Room |
5.18 m |
3.83 m |
5.18 m x 3.83 m |
|
Main Level |
Kitchen |
2.66 m |
4.85 m |
2.66 m x 4.85 m |
|
Main Level |
Dining Room |
5.15 m |
3.07 m |
5.15 m x 3.07 m |
|
Main Level |
Foyer |
2.97 m |
5.18 m |
2.97 m x 5.18 m |
|
Main Level |
Primary Bedroom |
6.12 m |
3.63 m |
6.12 m x 3.63 m |
|
Main Level |
Bathroom |
2.66 m |
1.52 m |
2.66 m x 1.52 m |
https://www.realtor.ca/real-estate/27617284/120-welland-street-pembroke-530-pembroke


