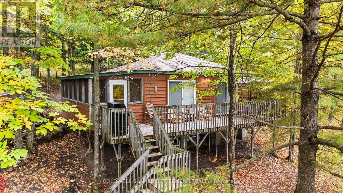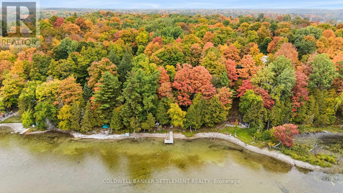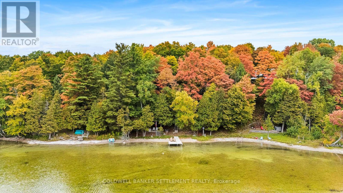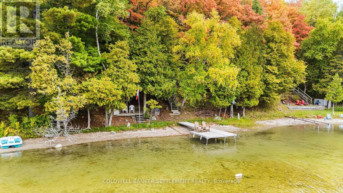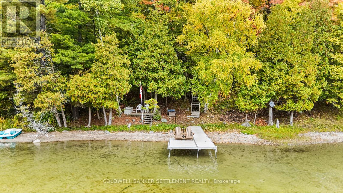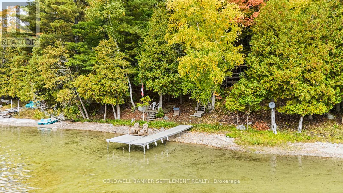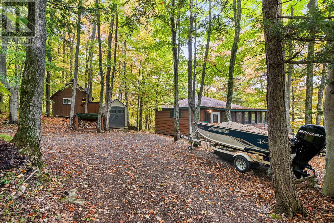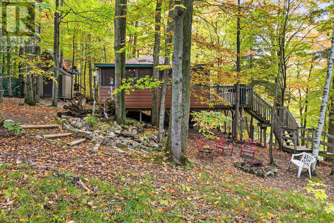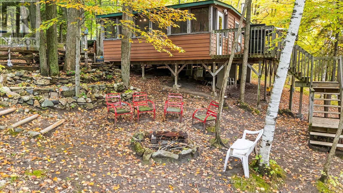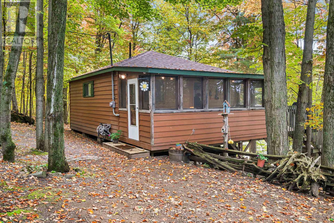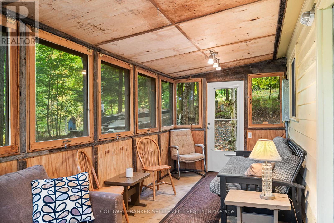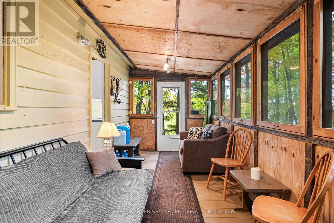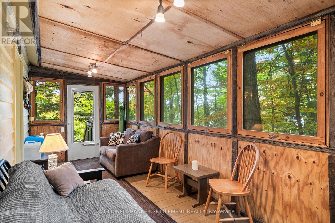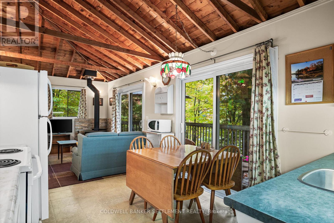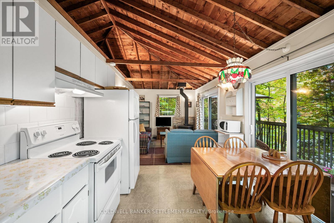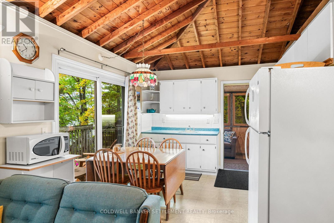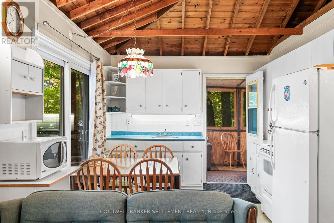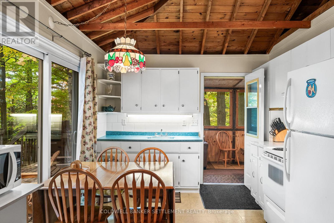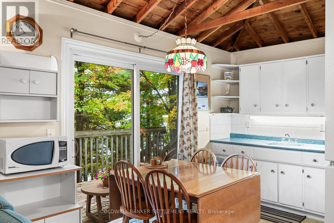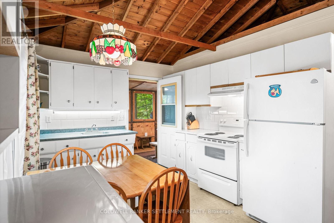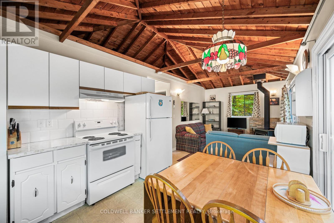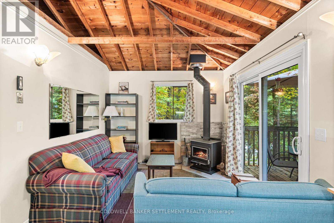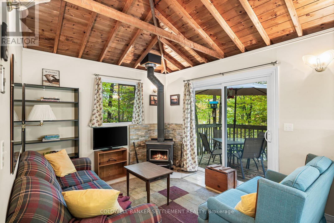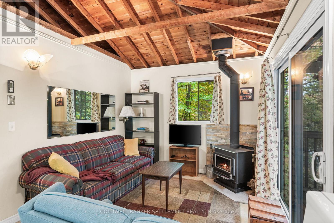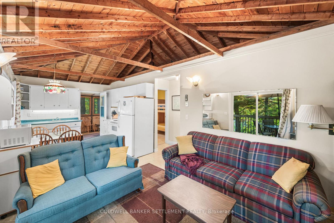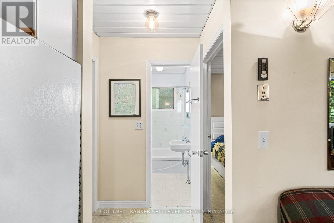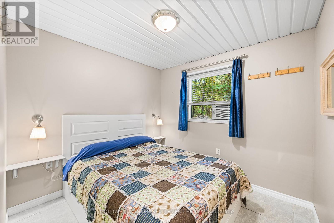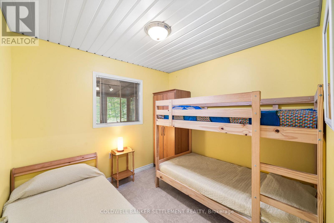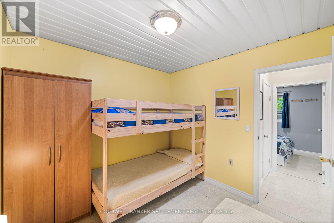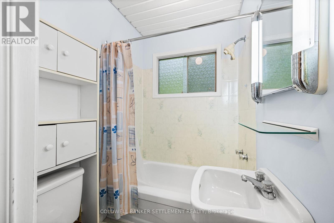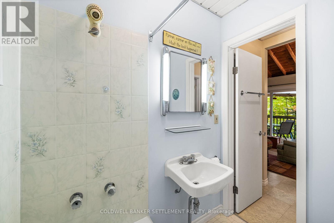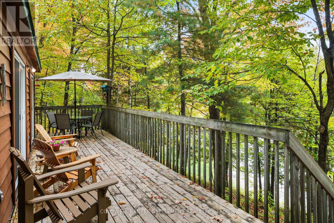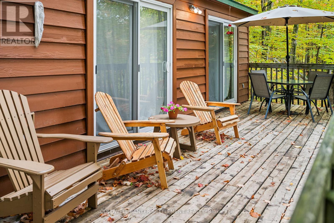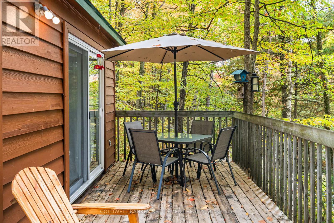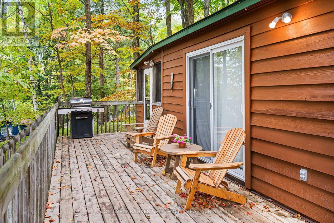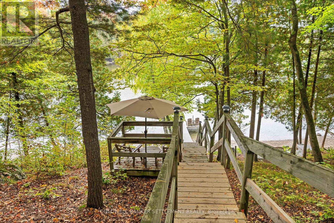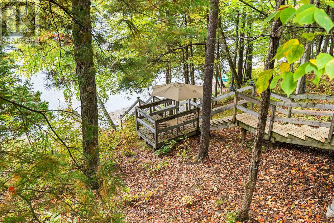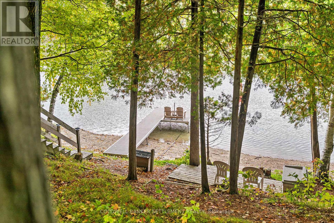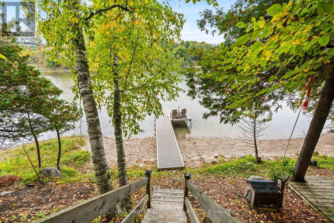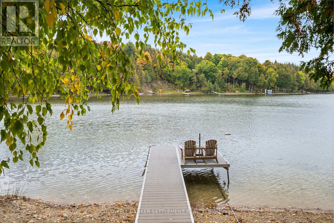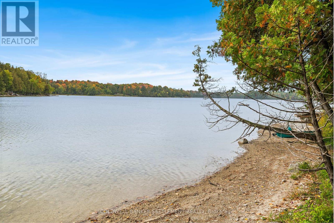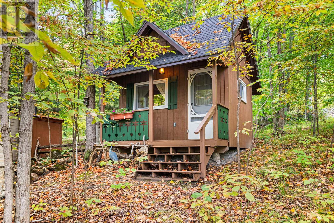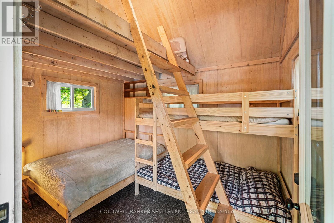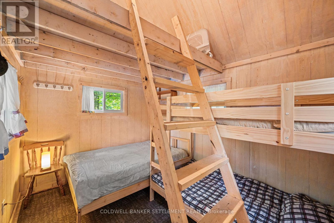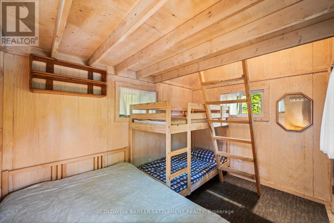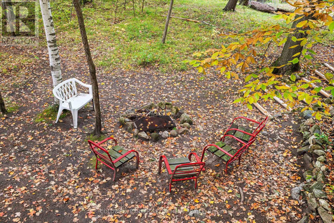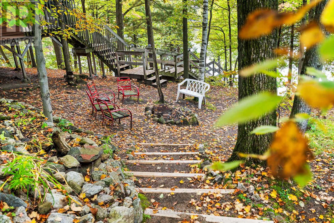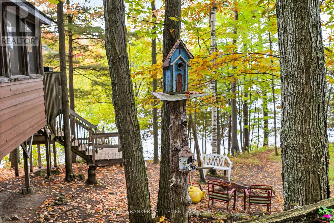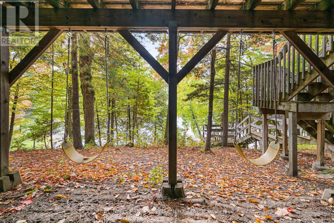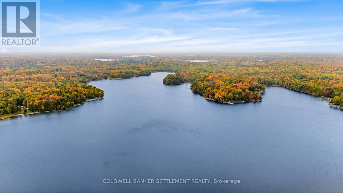2 Bedroom
1 Bathroom
0 - 699 ft2
Bungalow
Fireplace
Other
Waterfront
$479,000
Burridge Lake 2 Bedroom Cottage with Bonus Bunkie Craving that lakeside life? This charming and well maintained 2-bedroom, 1-bathroom cottage on beautiful Burridge Lake might just be your ticket to weekend bliss. With an open-concept kitchen, living, and dining area, youll have front-row seats to stunning lake views whether you're flipping pancakes or flopping on the couch.Step out onto the spacious deck for your morning coffee, and wind down in the screened-in porch with the soothing soundtrack of loons at dusk. Its giving peaceful escape with just the right amount of rustic charm vibes.Hosting the whole crew? No problem. The cozy bunkie sleeps six, and theres plenty of parking for friends, in-laws, or whoever shows up with snacks. The sandy shoreline and seasonal dock bring the summer fun, while fall is all about colourful views, crisp air, and fireside chats with a hot drink in hand.Practical perks include lake-drawn water, a septic system, and a handy storage shed for your cottage clutter. Burridge Lake covers 230 acres and is popular for fishing, with common catches including Walleye, Burbot, and Yellow Perch. IAWAH Beach and Meisel Woods Conservation Area are close by for added adventure. You're just 45 minutes from Perth, an hour from Kingston, and 1.5 hours from Ottawa close enough for quick escapes, far enough to leave the city behind. Beat the spring rush and start living that cottage dream this fall. (id:43934)
Property Details
|
MLS® Number
|
X12433770 |
|
Property Type
|
Single Family |
|
Community Name
|
Frontenac South |
|
Easement
|
Unknown |
|
Features
|
Wooded Area, Sloping, Carpet Free |
|
Parking Space Total
|
3 |
|
Structure
|
Deck, Dock |
|
View Type
|
View Of Water, Lake View, Direct Water View |
|
Water Front Type
|
Waterfront |
Building
|
Bathroom Total
|
1 |
|
Bedrooms Above Ground
|
2 |
|
Bedrooms Total
|
2 |
|
Appliances
|
Water Heater, Hood Fan, Stove, Refrigerator |
|
Architectural Style
|
Bungalow |
|
Construction Style Attachment
|
Detached |
|
Exterior Finish
|
Wood |
|
Fireplace Present
|
Yes |
|
Fireplace Type
|
Woodstove |
|
Foundation Type
|
Wood/piers, Block |
|
Heating Fuel
|
Wood |
|
Heating Type
|
Other |
|
Stories Total
|
1 |
|
Size Interior
|
0 - 699 Ft2 |
|
Type
|
House |
Parking
Land
|
Access Type
|
Private Road, Private Docking |
|
Acreage
|
No |
|
Sewer
|
Septic System |
|
Size Depth
|
136 Ft ,8 In |
|
Size Frontage
|
96 Ft ,4 In |
|
Size Irregular
|
96.4 X 136.7 Ft |
|
Size Total Text
|
96.4 X 136.7 Ft |
Rooms
| Level |
Type |
Length |
Width |
Dimensions |
|
Main Level |
Kitchen |
3.32 m |
3.04 m |
3.32 m x 3.04 m |
|
Main Level |
Living Room |
3.81 m |
3.04 m |
3.81 m x 3.04 m |
|
Main Level |
Bedroom |
2.85 m |
2.74 m |
2.85 m x 2.74 m |
|
Main Level |
Bedroom |
2.87 m |
2.71 m |
2.87 m x 2.71 m |
|
Main Level |
Bathroom |
1.77 m |
1.47 m |
1.77 m x 1.47 m |
Utilities
https://www.realtor.ca/real-estate/28928575/120-upper-lake-lane-south-frontenac-frontenac-south-frontenac-south

