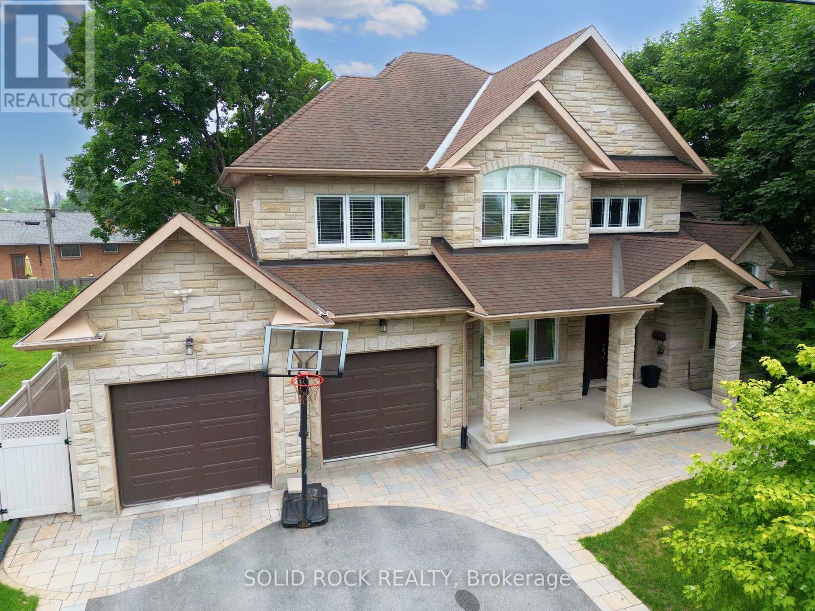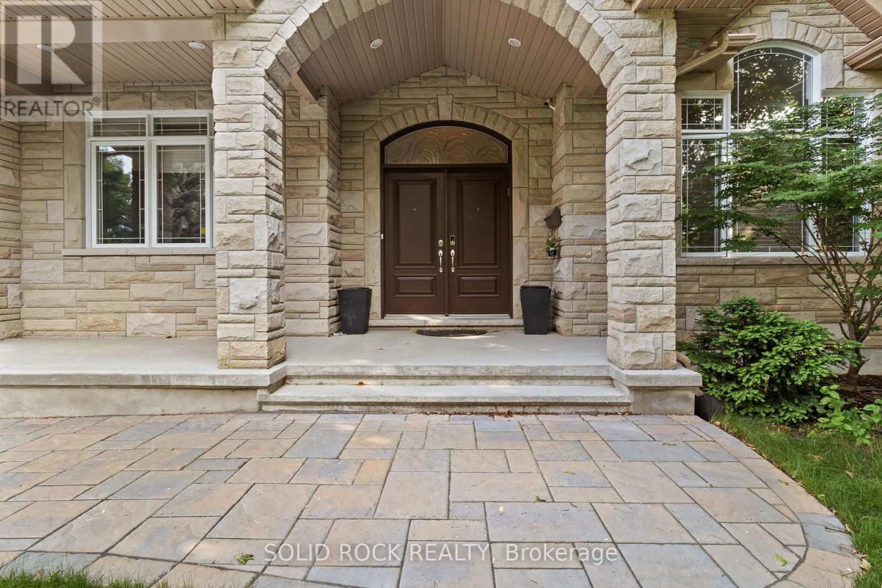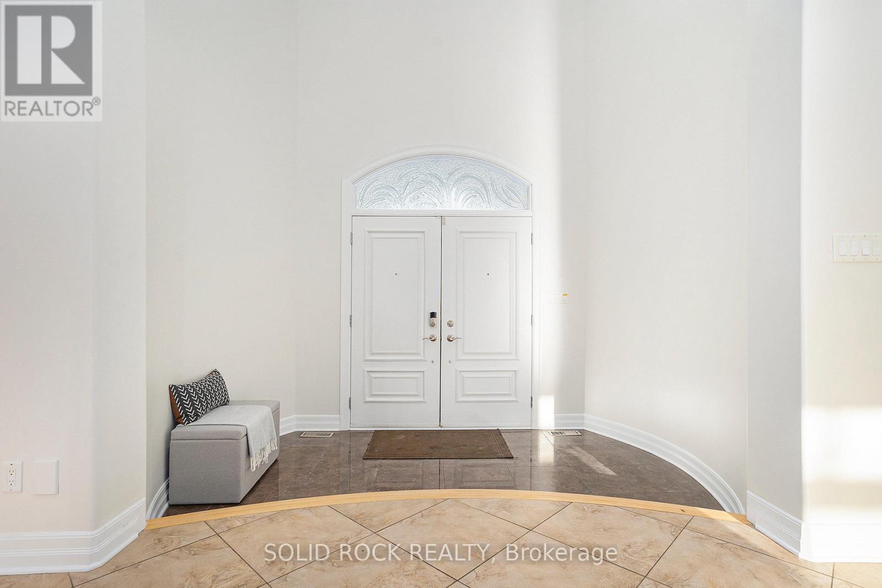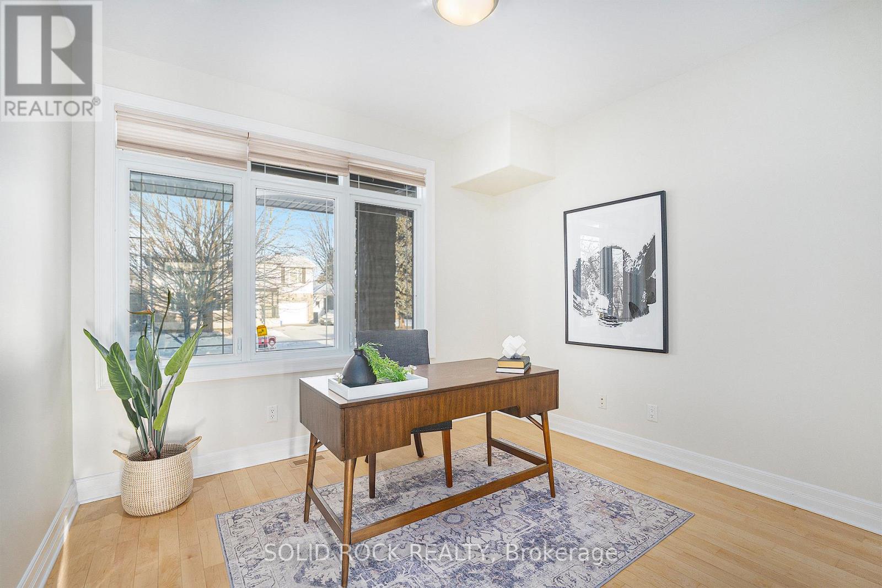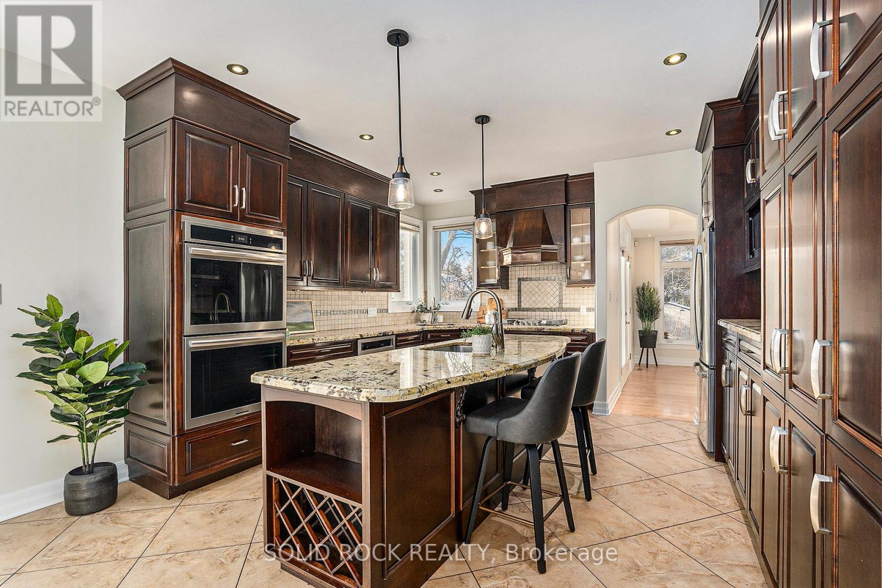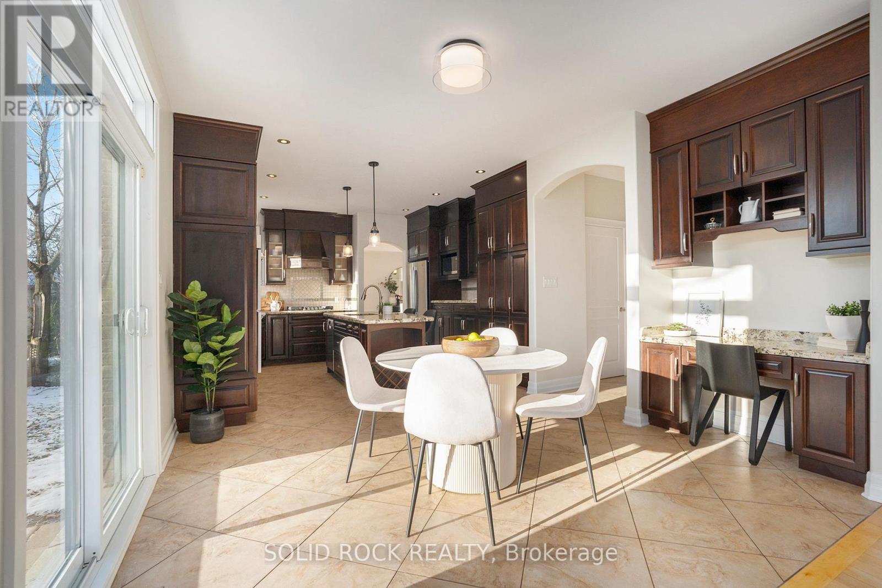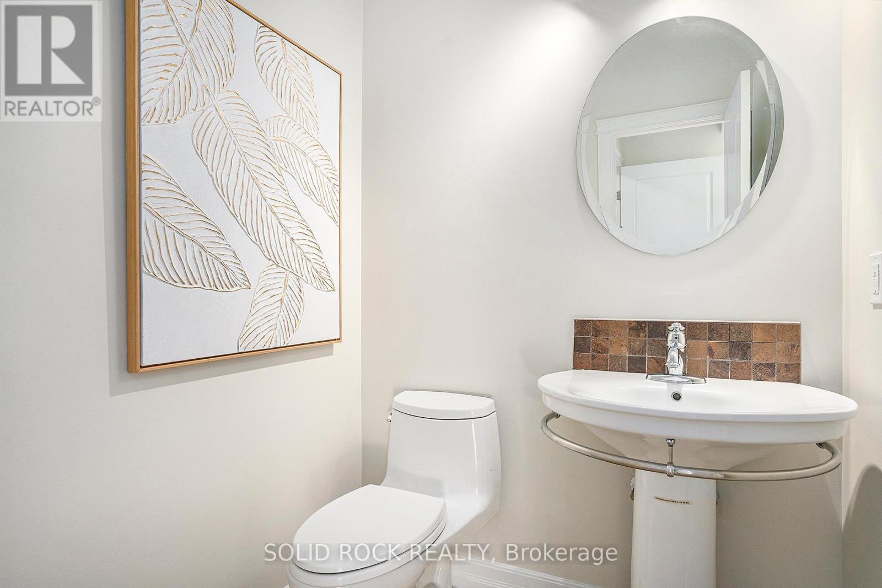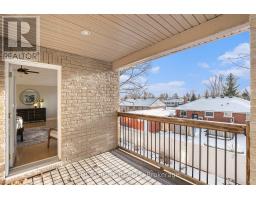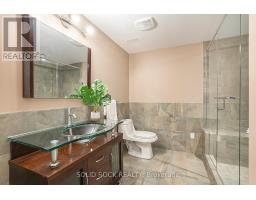6 Bedroom
4 Bathroom
3,000 - 3,500 ft2
Fireplace
Central Air Conditioning
Forced Air
$1,699,900
In the heart of quiet, tree lined St. Claire Gardens- you will find all the space you have been looking for! This beautiful home has been completely painted in November 2024. Prepare to be impressed by the generous space this home has to offer. Above-grade over 3000 square feet of living space per photographer floor plans. High ceilings and light floors create an airy brightness throughout. You'll find an eat-in kitchen with absolutely tons of storage and cooking space, as separate dining room, main floor 2 living spaces (complete with fireplaces), and a giant laundry room ALL on the main floor. Also on the main floor, conveniently just in side the front door, is a home office. Upstairs the MASSIVE primary bedroom has it's own luxurious 5 piece ensuite, a fully customized, giant, walk-in closet, and it's own, PRIVATE, Covered porch! All closets fitted with custom inserts. The lower level is fully finished with a 32' x30 ' home theatre/ rec space (minus jogs), cold storage, A wet bar, 2 bedrooms, a full bathroom and more. The oversized double garage has even more storage space too! Sitting on a double lot, this is one of those homes they just aren't building within the city any more. 48 hours irrevocable on all offers please. (id:43934)
Open House
This property has open houses!
Starts at:
2:00 pm
Ends at:
4:00 pm
Property Details
|
MLS® Number
|
X11900175 |
|
Property Type
|
Single Family |
|
Community Name
|
7301 - Meadowlands/St. Claire Gardens |
|
Equipment Type
|
Water Heater - Gas |
|
Parking Space Total
|
6 |
|
Rental Equipment Type
|
Water Heater - Gas |
|
Structure
|
Porch |
Building
|
Bathroom Total
|
4 |
|
Bedrooms Above Ground
|
4 |
|
Bedrooms Below Ground
|
2 |
|
Bedrooms Total
|
6 |
|
Age
|
16 To 30 Years |
|
Amenities
|
Fireplace(s) |
|
Appliances
|
Oven - Built-in, Cooktop, Dishwasher, Dryer, Hood Fan, Microwave, Oven, Washer, Refrigerator |
|
Basement Development
|
Finished |
|
Basement Type
|
Full (finished) |
|
Construction Style Attachment
|
Detached |
|
Cooling Type
|
Central Air Conditioning |
|
Exterior Finish
|
Brick |
|
Fireplace Present
|
Yes |
|
Fireplace Total
|
1 |
|
Foundation Type
|
Poured Concrete |
|
Half Bath Total
|
1 |
|
Heating Fuel
|
Natural Gas |
|
Heating Type
|
Forced Air |
|
Stories Total
|
2 |
|
Size Interior
|
3,000 - 3,500 Ft2 |
|
Type
|
House |
|
Utility Water
|
Municipal Water |
Parking
|
Attached Garage
|
|
|
Inside Entry
|
|
Land
|
Acreage
|
No |
|
Fence Type
|
Fenced Yard |
|
Sewer
|
Sanitary Sewer |
|
Size Depth
|
91 Ft ,3 In |
|
Size Frontage
|
67 Ft ,6 In |
|
Size Irregular
|
67.5 X 91.3 Ft |
|
Size Total Text
|
67.5 X 91.3 Ft |
Rooms
| Level |
Type |
Length |
Width |
Dimensions |
|
Second Level |
Bathroom |
2.82 m |
3.59 m |
2.82 m x 3.59 m |
|
Second Level |
Primary Bedroom |
7.21 m |
5.61 m |
7.21 m x 5.61 m |
|
Second Level |
Bedroom 2 |
3.83 m |
4.29 m |
3.83 m x 4.29 m |
|
Second Level |
Bedroom 3 |
3.5 m |
3.63 m |
3.5 m x 3.63 m |
|
Second Level |
Bedroom 4 |
4.06 m |
3.55 m |
4.06 m x 3.55 m |
|
Basement |
Bedroom |
4.74 m |
5.56 m |
4.74 m x 5.56 m |
|
Basement |
Media |
9.85 m |
9.06 m |
9.85 m x 9.06 m |
|
Main Level |
Kitchen |
4.54 m |
3.88 m |
4.54 m x 3.88 m |
|
Main Level |
Family Room |
5.38 m |
3.81 m |
5.38 m x 3.81 m |
|
Main Level |
Dining Room |
3.93 m |
4.34 m |
3.93 m x 4.34 m |
|
Main Level |
Living Room |
3.93 m |
4.34 m |
3.93 m x 4.34 m |
|
Main Level |
Office |
3.32 m |
2.84 m |
3.32 m x 2.84 m |
https://www.realtor.ca/real-estate/27752845/120-rossland-avenue-ottawa-7301-meadowlandsst-claire-gardens

