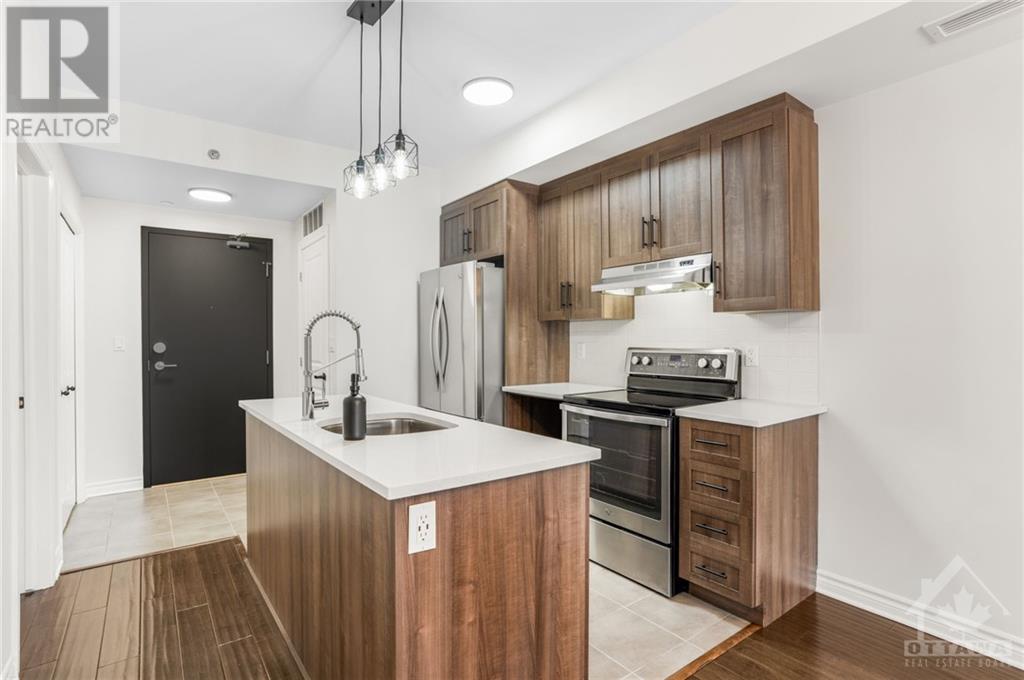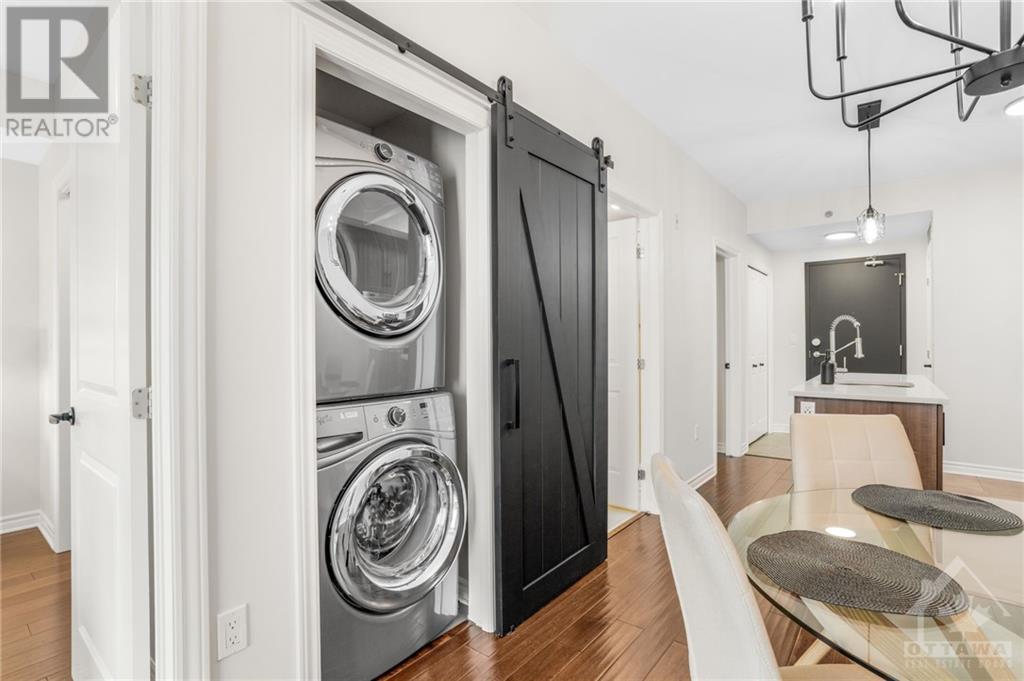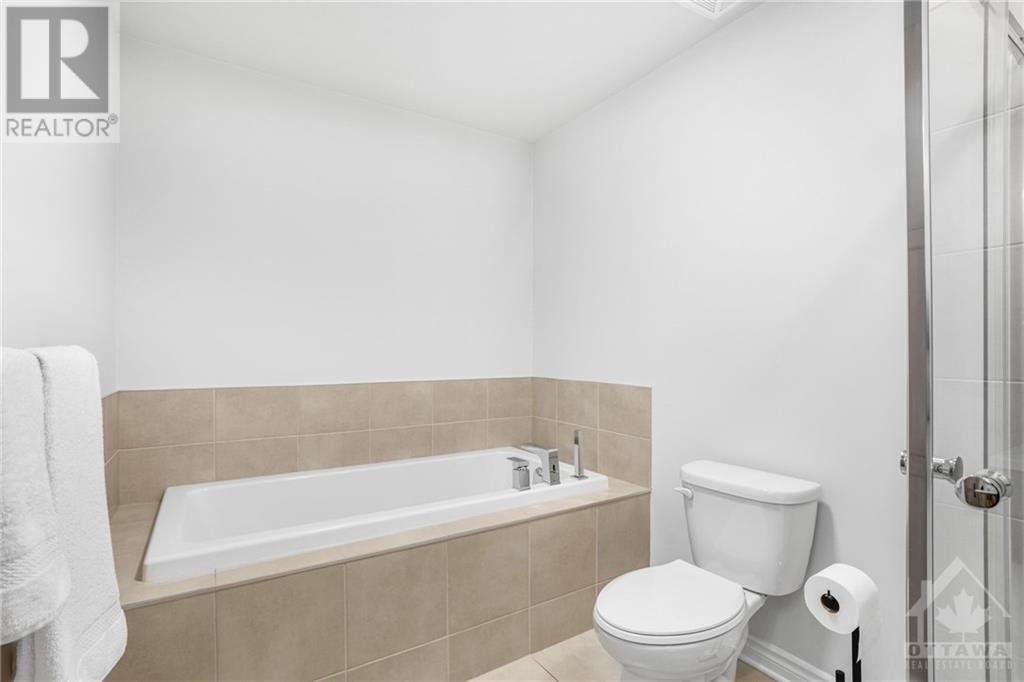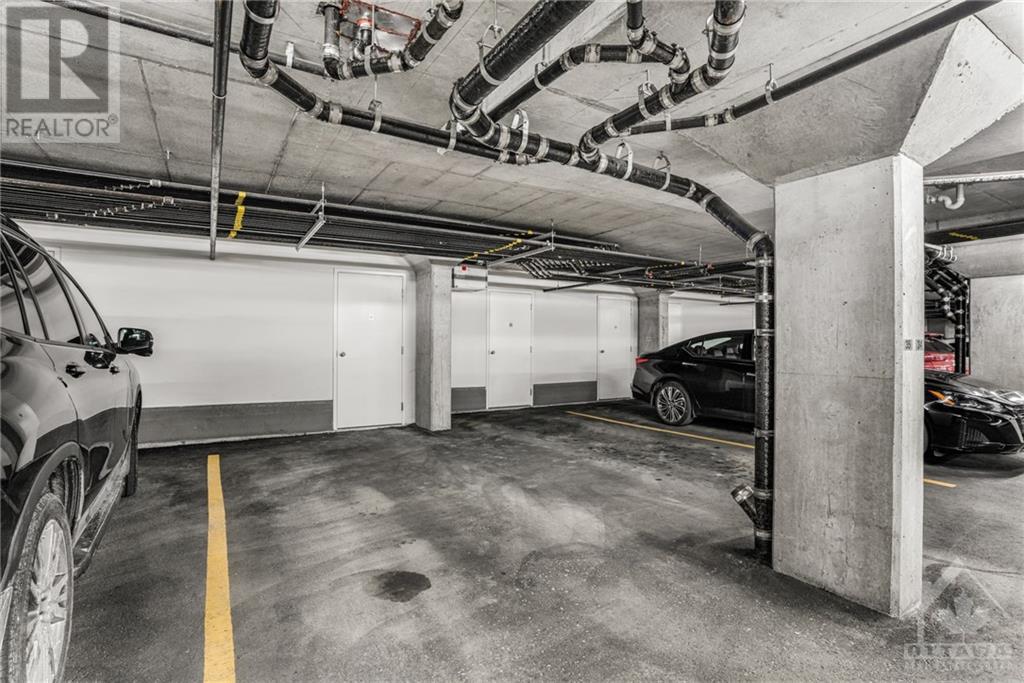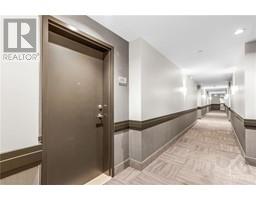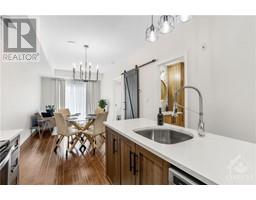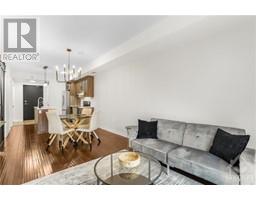120 Prestige Circle Unit#411 Orleans, Ontario K4A 1B4
$359,900Maintenance, Property Management, Caretaker, Water, Other, See Remarks
$498 Monthly
Maintenance, Property Management, Caretaker, Water, Other, See Remarks
$498 MonthlyWelcome to this stunningly updated condominium located in sought-after Chatelaine Village, with direct access to Petrie Island! RARE 1 bedroom + den with 2 parking spaces make this a MUST SEE! The open floor concept extends freedom in choosing your layout for this brightly lit living space. The kitchen features stainless steel appliances, updated cabinetry, and modern light fixtures. The primary bedroom offers a walk-in for optimal storage and convenience. The large den and in-unit laundry room with stackable washer/dryer are the cherries on top in terms of accommodation and accessibility. This unit comes with a rare oversized storage locker available and a second parking space located right in front of the building in addition to the underground spot. Freshly painted and modern finishes, in close proximity to shopping, transit, and Petrie's Park! (id:43934)
Property Details
| MLS® Number | 1416114 |
| Property Type | Single Family |
| Neigbourhood | Chatelaine Village |
| AmenitiesNearBy | Public Transit, Recreation Nearby, Shopping |
| CommunityFeatures | Pets Allowed With Restrictions |
| Features | Balcony |
| ParkingSpaceTotal | 2 |
Building
| BathroomTotal | 1 |
| BedroomsAboveGround | 1 |
| BedroomsTotal | 1 |
| Amenities | Storage - Locker, Furnished, Laundry - In Suite |
| Appliances | Refrigerator, Dishwasher, Dryer, Hood Fan, Stove, Washer, Blinds |
| BasementDevelopment | Not Applicable |
| BasementType | None (not Applicable) |
| ConstructedDate | 2015 |
| CoolingType | Central Air Conditioning |
| ExteriorFinish | Brick, Siding |
| FlooringType | Hardwood, Tile |
| FoundationType | Poured Concrete |
| HeatingFuel | Natural Gas |
| HeatingType | Forced Air |
| StoriesTotal | 1 |
| Type | Apartment |
| UtilityWater | Municipal Water |
Parking
| Underground | |
| Surfaced |
Land
| Acreage | No |
| LandAmenities | Public Transit, Recreation Nearby, Shopping |
| Sewer | Municipal Sewage System |
| ZoningDescription | Residential |
Rooms
| Level | Type | Length | Width | Dimensions |
|---|---|---|---|---|
| Main Level | Living Room | 11'2" x 9'8" | ||
| Main Level | Dining Room | 9'8" x 7'10" | ||
| Main Level | Kitchen | 9'8" x 9'0" | ||
| Main Level | Bedroom | 11'2" x 9'10" | ||
| Main Level | Other | 6'4" x 5'3" | ||
| Main Level | Den | 9'10" x 8'11" | ||
| Main Level | Foyer | 5'0" x 4'8" | ||
| Main Level | Storage | 4'0" x 4'0" |
https://www.realtor.ca/real-estate/27540687/120-prestige-circle-unit411-orleans-chatelaine-village
Interested?
Contact us for more information








