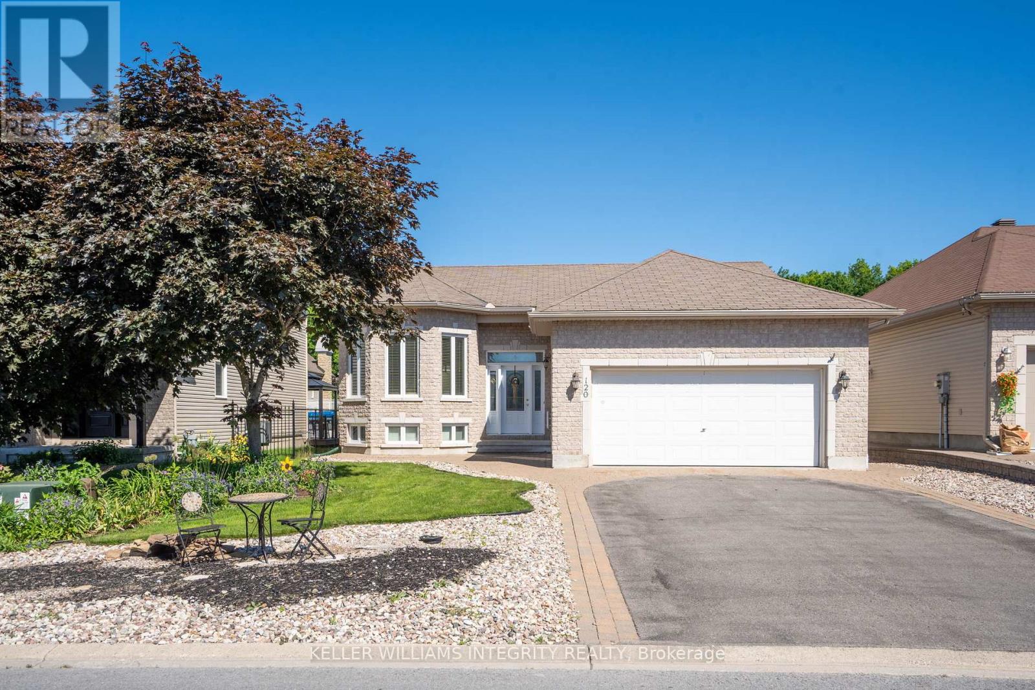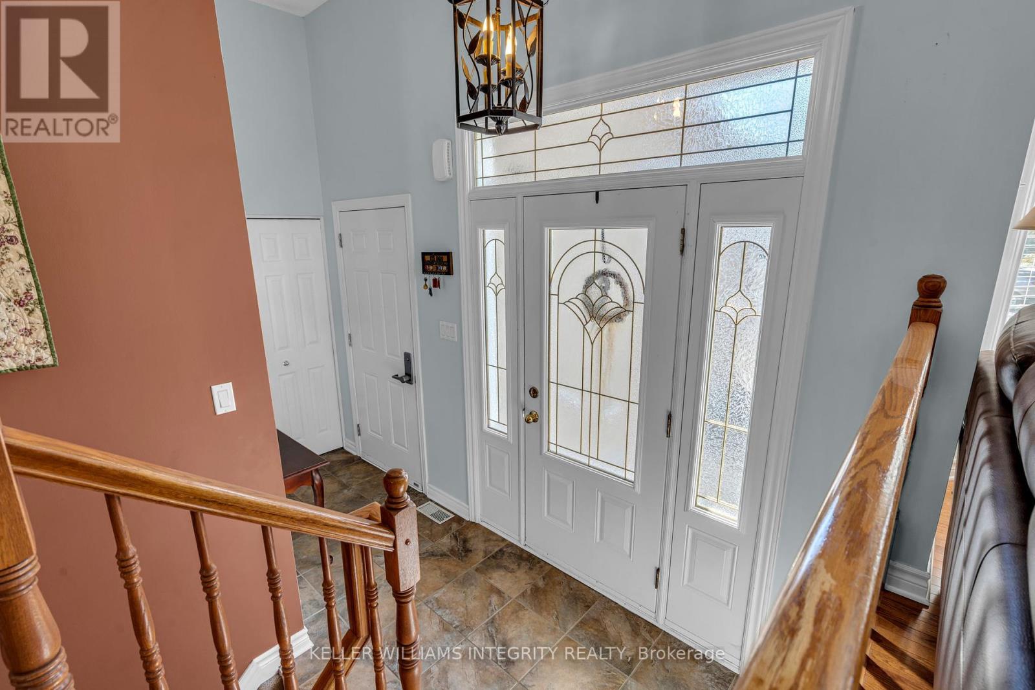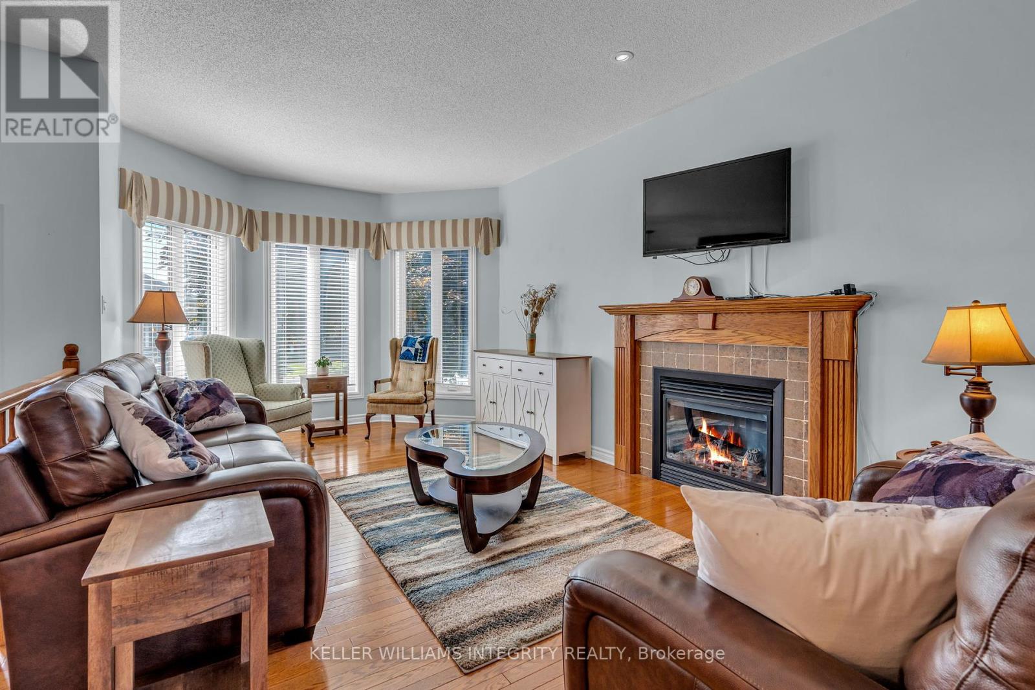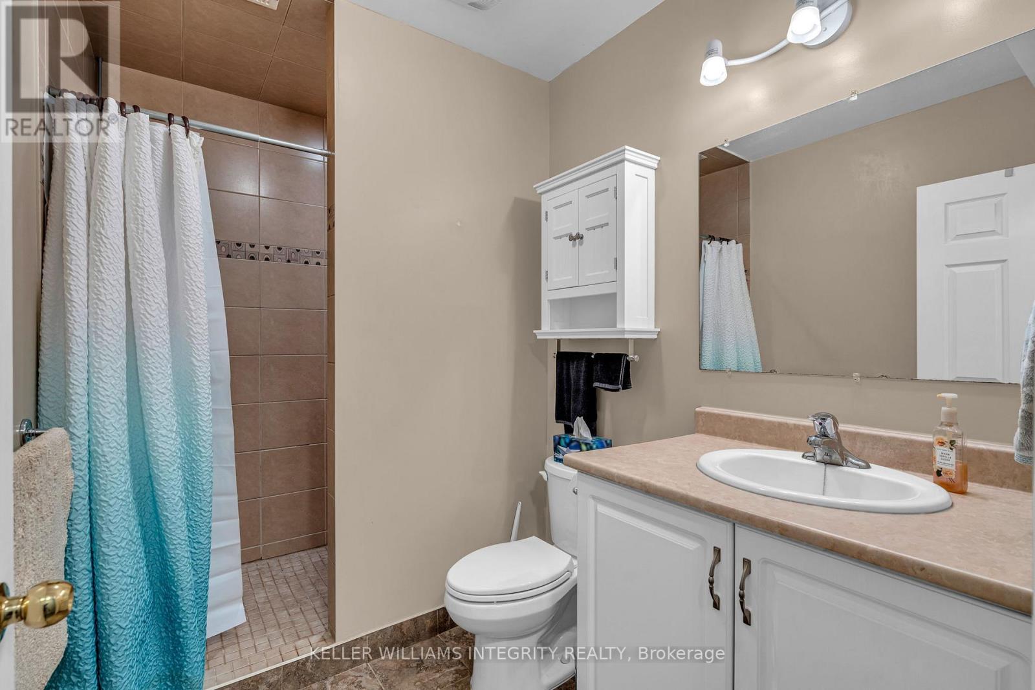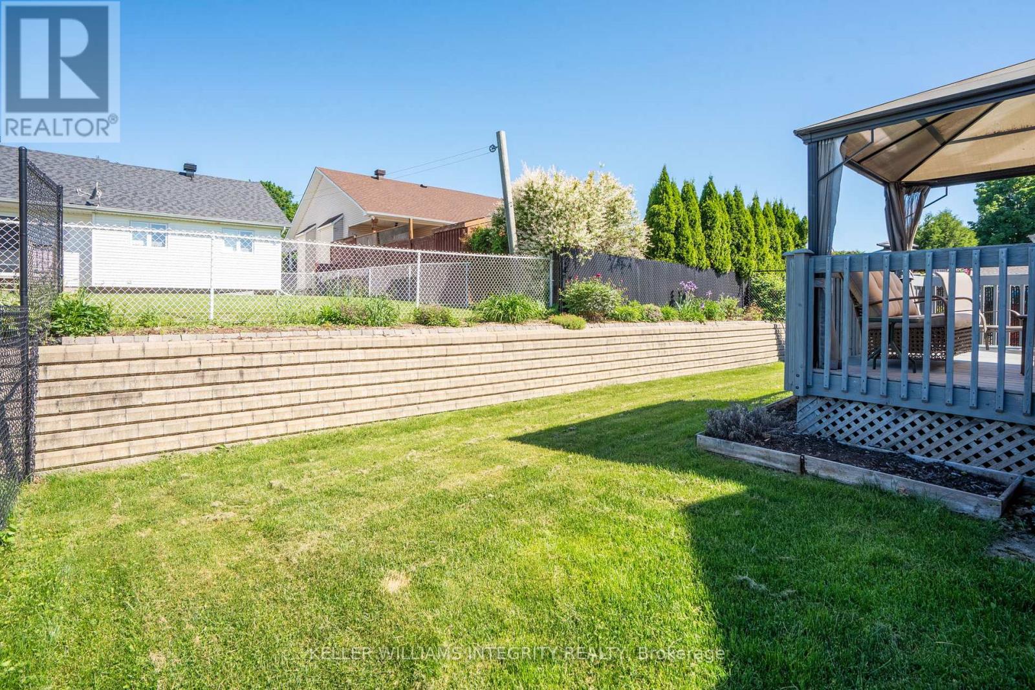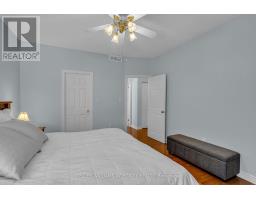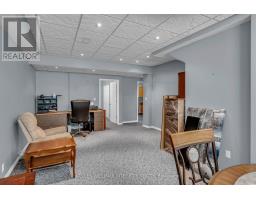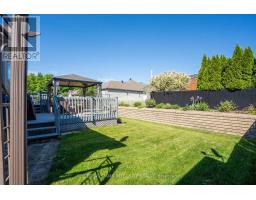4 Bedroom
2 Bathroom
1,100 - 1,500 ft2
Bungalow
Fireplace
Central Air Conditioning
Forced Air
Landscaped
$684,900
Open House Sunday May 4, 2 PM - 4 PM. This impeccably maintained, custom-built bungalow offers exceptional comfort and style in the sought-after Morris Village community. With 2 bedrooms & full bathroom on the main floor and 2 bedrooms & full bathroom on the fully finished lower level, this home is perfect for multi-generational families or those needing space. Enjoy the convenience of a double car garage and the serenity of a fenced backyard featuring a two-tiered deck and gazebo, your private outdoor retreat. Inside, you'll find gleaming hardwood floors, main floor laundry, and a stunning kitchen complete with hardwood cabinetry, a center island peninsula, and a walk-in pantry. Soaring 9-foot ceilings on both levels enhance the sense of space and airiness throughout the home. Located on a quiet street with minimal traffic, this home is just minutes from parks, golf, public transportation, and all essential amenities. Don't miss this rare opportunity to own a home that combines luxury, location, and lifestyle! (id:43934)
Property Details
|
MLS® Number
|
X12095150 |
|
Property Type
|
Single Family |
|
Community Name
|
606 - Town of Rockland |
|
Amenities Near By
|
Park, Public Transit |
|
Community Features
|
Community Centre |
|
Features
|
Flat Site, Dry |
|
Parking Space Total
|
6 |
|
Structure
|
Deck |
Building
|
Bathroom Total
|
2 |
|
Bedrooms Above Ground
|
2 |
|
Bedrooms Below Ground
|
2 |
|
Bedrooms Total
|
4 |
|
Age
|
16 To 30 Years |
|
Amenities
|
Fireplace(s) |
|
Appliances
|
Garage Door Opener Remote(s), Dishwasher, Dryer, Hood Fan, Stove, Washer, Refrigerator |
|
Architectural Style
|
Bungalow |
|
Basement Development
|
Finished |
|
Basement Type
|
Full (finished) |
|
Construction Style Attachment
|
Detached |
|
Cooling Type
|
Central Air Conditioning |
|
Exterior Finish
|
Brick, Vinyl Siding |
|
Fireplace Present
|
Yes |
|
Fireplace Total
|
1 |
|
Foundation Type
|
Poured Concrete |
|
Heating Fuel
|
Natural Gas |
|
Heating Type
|
Forced Air |
|
Stories Total
|
1 |
|
Size Interior
|
1,100 - 1,500 Ft2 |
|
Type
|
House |
|
Utility Water
|
Municipal Water |
Parking
Land
|
Acreage
|
No |
|
Fence Type
|
Fully Fenced, Fenced Yard |
|
Land Amenities
|
Park, Public Transit |
|
Landscape Features
|
Landscaped |
|
Sewer
|
Sanitary Sewer |
|
Size Depth
|
105 Ft |
|
Size Frontage
|
49 Ft ,2 In |
|
Size Irregular
|
49.2 X 105 Ft |
|
Size Total Text
|
49.2 X 105 Ft |
Rooms
| Level |
Type |
Length |
Width |
Dimensions |
|
Basement |
Bedroom 3 |
3.32 m |
2.84 m |
3.32 m x 2.84 m |
|
Basement |
Bathroom |
2.81 m |
1.82 m |
2.81 m x 1.82 m |
|
Basement |
Other |
3.12 m |
2.61 m |
3.12 m x 2.61 m |
|
Basement |
Family Room |
6.09 m |
3.96 m |
6.09 m x 3.96 m |
|
Basement |
Bedroom 2 |
3.73 m |
3.42 m |
3.73 m x 3.42 m |
|
Lower Level |
Workshop |
4.36 m |
2.61 m |
4.36 m x 2.61 m |
|
Main Level |
Kitchen |
4.41 m |
2.66 m |
4.41 m x 2.66 m |
|
Main Level |
Living Room |
5.58 m |
3.5 m |
5.58 m x 3.5 m |
|
Main Level |
Dining Room |
4.47 m |
3.42 m |
4.47 m x 3.42 m |
|
Main Level |
Primary Bedroom |
4.03 m |
3.75 m |
4.03 m x 3.75 m |
|
Main Level |
Bedroom |
4.01 m |
2.69 m |
4.01 m x 2.69 m |
|
Main Level |
Bathroom |
3.81 m |
2.38 m |
3.81 m x 2.38 m |
|
Main Level |
Foyer |
3.78 m |
1.34 m |
3.78 m x 1.34 m |
|
Main Level |
Laundry Room |
1.93 m |
1.72 m |
1.93 m x 1.72 m |
https://www.realtor.ca/real-estate/28195225/120-jasper-crescent-clarence-rockland-606-town-of-rockland

