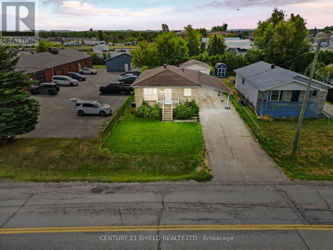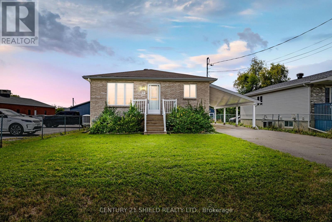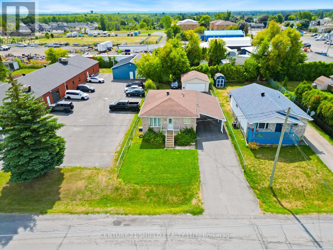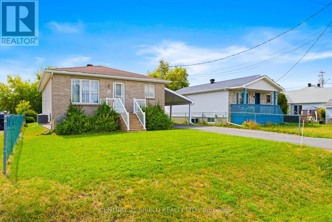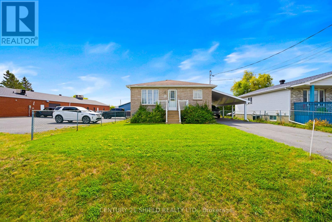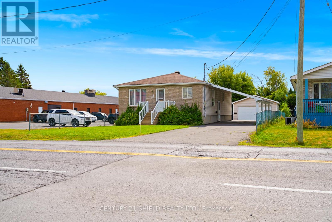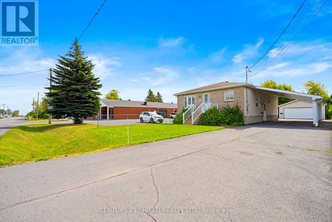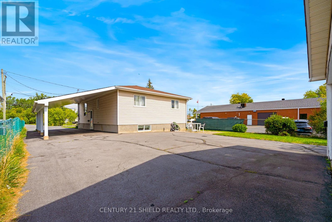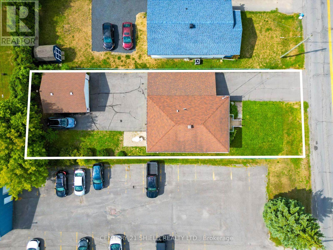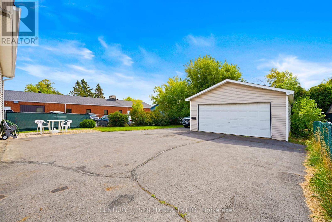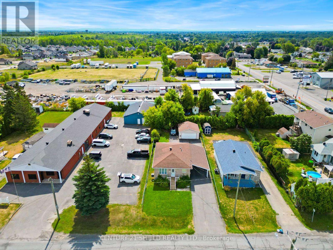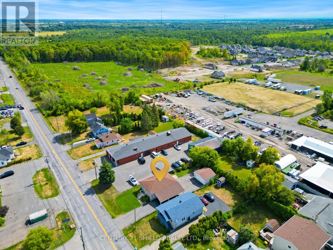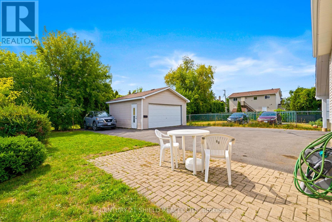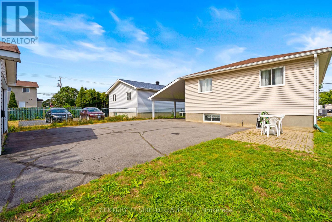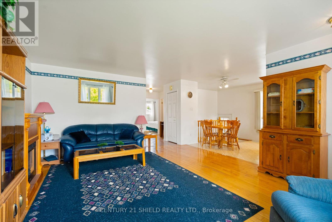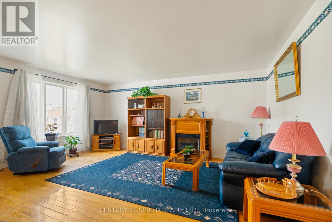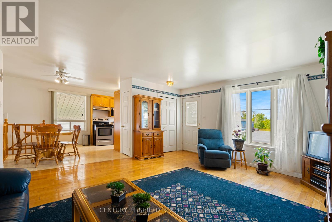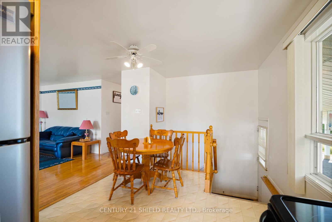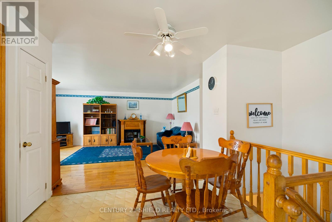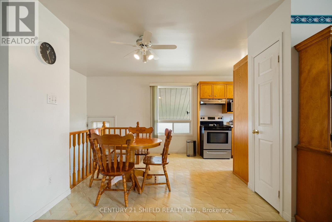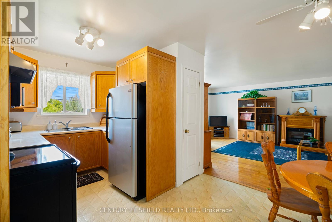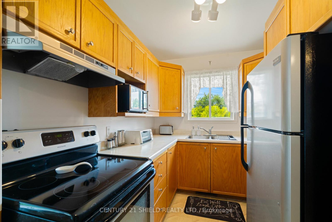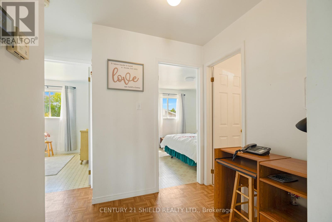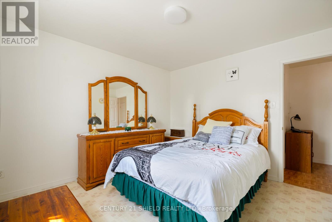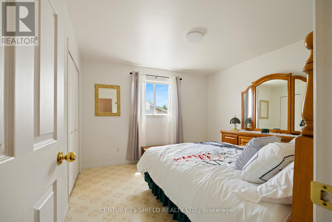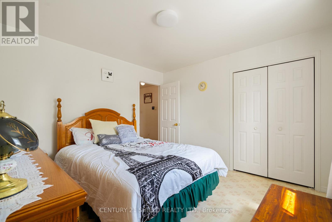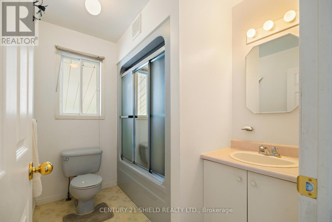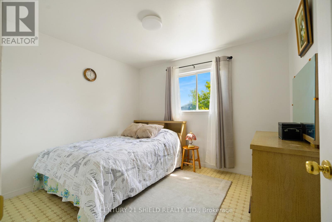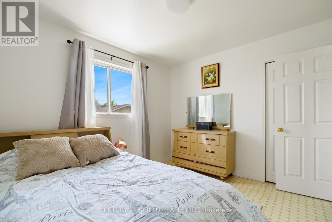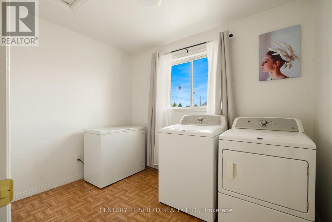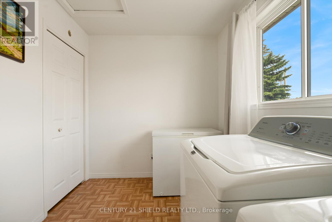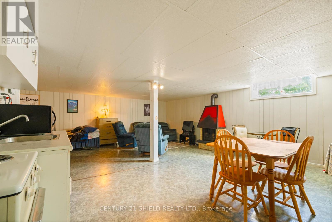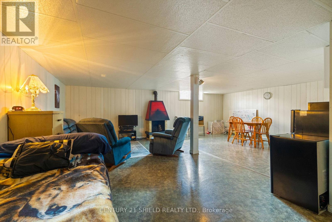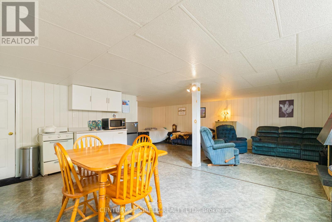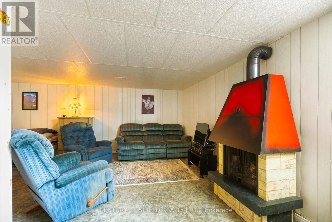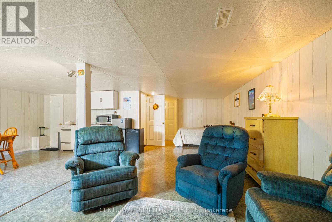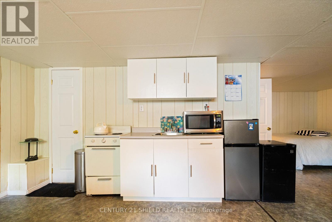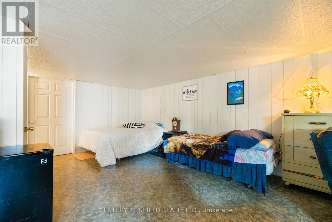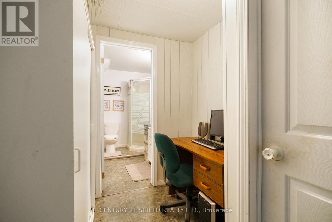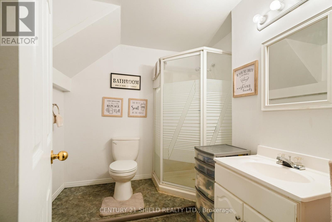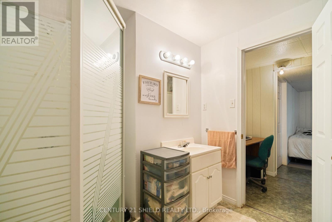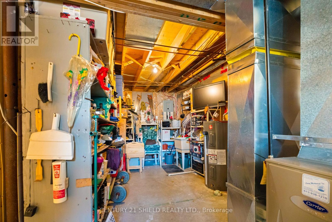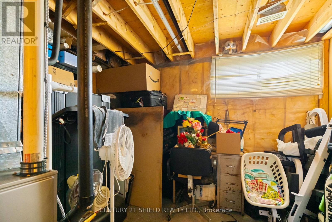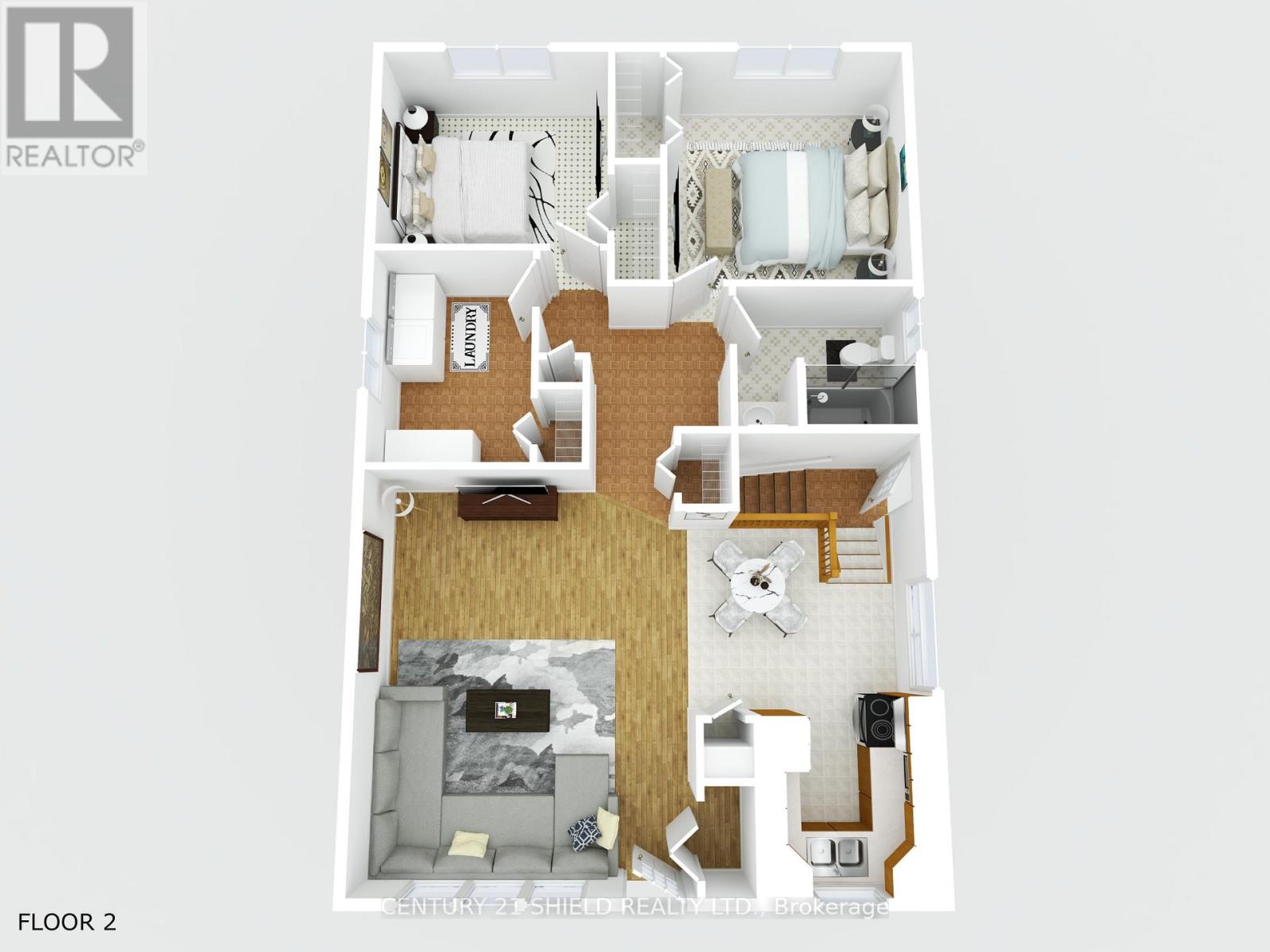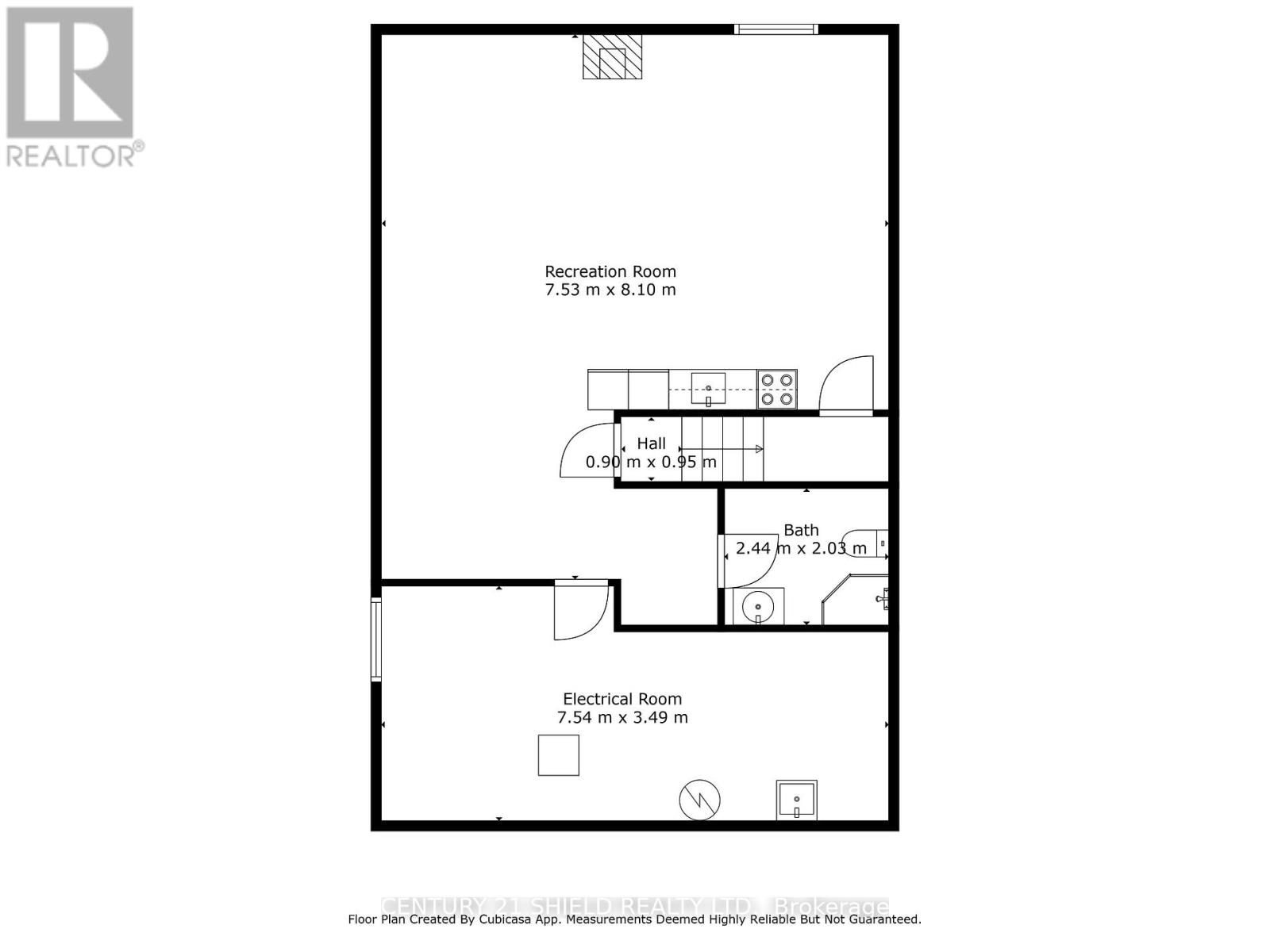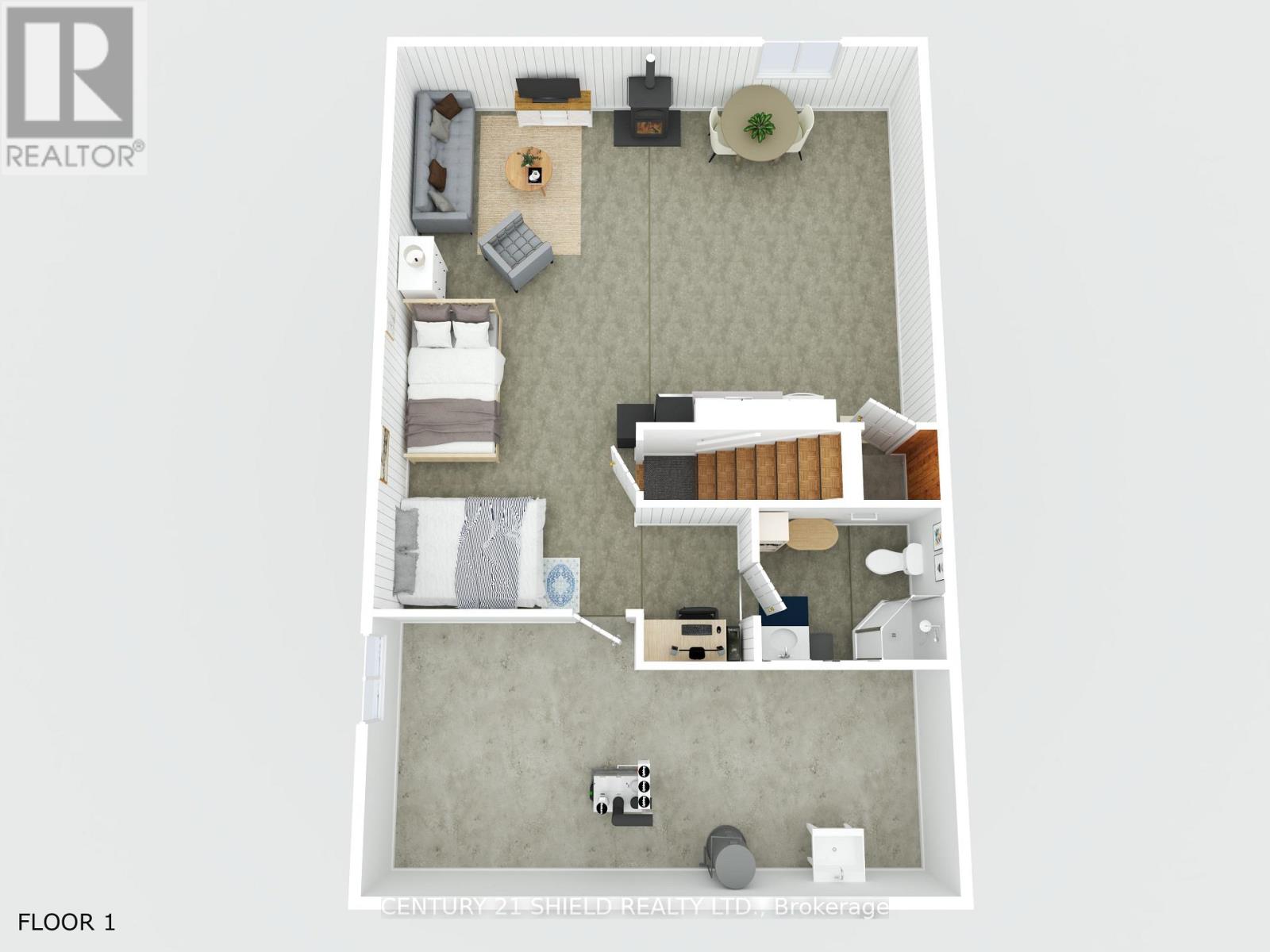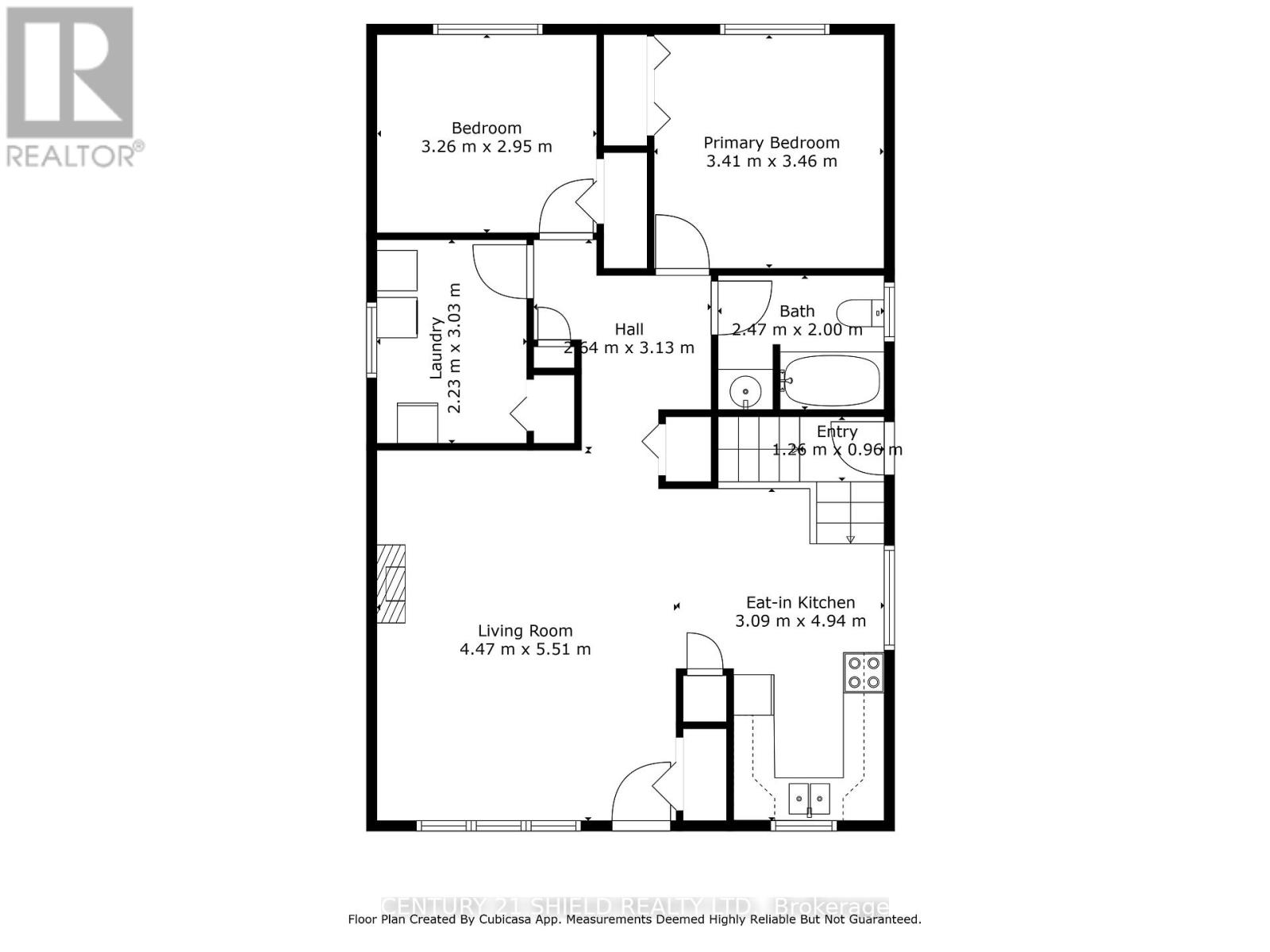3 Bedroom
2 Bathroom
700 - 1,100 ft2
Raised Bungalow
Fireplace
Central Air Conditioning
Forced Air
$454,900
Introducing 12 South Branch, Cornwall Ont. Are you looking for a lifestyle with room to work, play, and everything in between? This truly unique property features a mixed zoning use: It can be used for either or both: Residential & Commercial! So if you dream of working and living in the same space, then this one's for you! Outside, you've got an extended double driveway, double carport and double garage and fully fenced on each side of the property! As you walk through the front door, you'll be greeted by an a sun-filled open-concept where hardwood floors set the stage for cozy living, while the functional main floor offers, 3 bedrooms and a full bathroom designed for comfort living and functionality. The heart of the home boasts a timeless oak kitchen, ready for family dinners or a quick coffee before starting the workday. And yes, a main floor laundry, because convenience matters: this would be the 3rd bedroom-laundry can be moved to bsmt if its a better option for the new owner. The fully finished lower levels offer a spacious floor plan with a convenient kitchenette, an electric fireplace for cozy ambiance, a full bathroom, and tons of storage space! Whether you are looking for a place to live, work, or simply enjoy, this one has you covered and then some! So why not make 12 South Branch Rd in beautiful Cornwall, Ont. your happy place! Please allow 48 business hours irrevocable with all offers. Estate is sold as is where is. (id:43934)
Property Details
|
MLS® Number
|
X12375992 |
|
Property Type
|
Single Family |
|
Community Name
|
717 - Cornwall |
|
Features
|
Carpet Free |
|
Parking Space Total
|
12 |
Building
|
Bathroom Total
|
2 |
|
Bedrooms Above Ground
|
3 |
|
Bedrooms Total
|
3 |
|
Appliances
|
Water Heater, Furniture, Refrigerator |
|
Architectural Style
|
Raised Bungalow |
|
Basement Development
|
Finished |
|
Basement Type
|
Full (finished) |
|
Construction Style Attachment
|
Detached |
|
Cooling Type
|
Central Air Conditioning |
|
Exterior Finish
|
Aluminum Siding, Brick |
|
Fireplace Present
|
Yes |
|
Fireplace Total
|
2 |
|
Foundation Type
|
Concrete |
|
Heating Fuel
|
Natural Gas |
|
Heating Type
|
Forced Air |
|
Stories Total
|
1 |
|
Size Interior
|
700 - 1,100 Ft2 |
|
Type
|
House |
|
Utility Water
|
Municipal Water |
Parking
Land
|
Acreage
|
No |
|
Sewer
|
Sanitary Sewer |
|
Size Depth
|
135 Ft |
|
Size Frontage
|
49 Ft ,4 In |
|
Size Irregular
|
49.4 X 135 Ft |
|
Size Total Text
|
49.4 X 135 Ft |
|
Zoning Description
|
Com51 |
Rooms
| Level |
Type |
Length |
Width |
Dimensions |
|
Basement |
Other |
2.05 m |
1.41 m |
2.05 m x 1.41 m |
|
Basement |
Utility Room |
7.32 m |
3.51 m |
7.32 m x 3.51 m |
|
Basement |
Recreational, Games Room |
3.67 m |
8 m |
3.67 m x 8 m |
|
Basement |
Kitchen |
3.7 m |
5.4 m |
3.7 m x 5.4 m |
|
Basement |
Bathroom |
2.3 m |
2.35 m |
2.3 m x 2.35 m |
|
Main Level |
Living Room |
5.49 m |
4.51 m |
5.49 m x 4.51 m |
|
Main Level |
Dining Room |
3.37 m |
2.77 m |
3.37 m x 2.77 m |
|
Main Level |
Kitchen |
2.58 m |
2.28 m |
2.58 m x 2.28 m |
|
Main Level |
Primary Bedroom |
3.54 m |
3.5 m |
3.54 m x 3.5 m |
|
Main Level |
Bedroom 2 |
3.02 m |
3.3 m |
3.02 m x 3.3 m |
|
Main Level |
Bedroom 3 |
2.25 m |
3.01 m |
2.25 m x 3.01 m |
|
Main Level |
Bathroom |
2.44 m |
1.89 m |
2.44 m x 1.89 m |
Utilities
|
Cable
|
Installed |
|
Electricity
|
Installed |
|
Sewer
|
Installed |
https://www.realtor.ca/real-estate/28803413/12-south-branch-road-cornwall-717-cornwall

