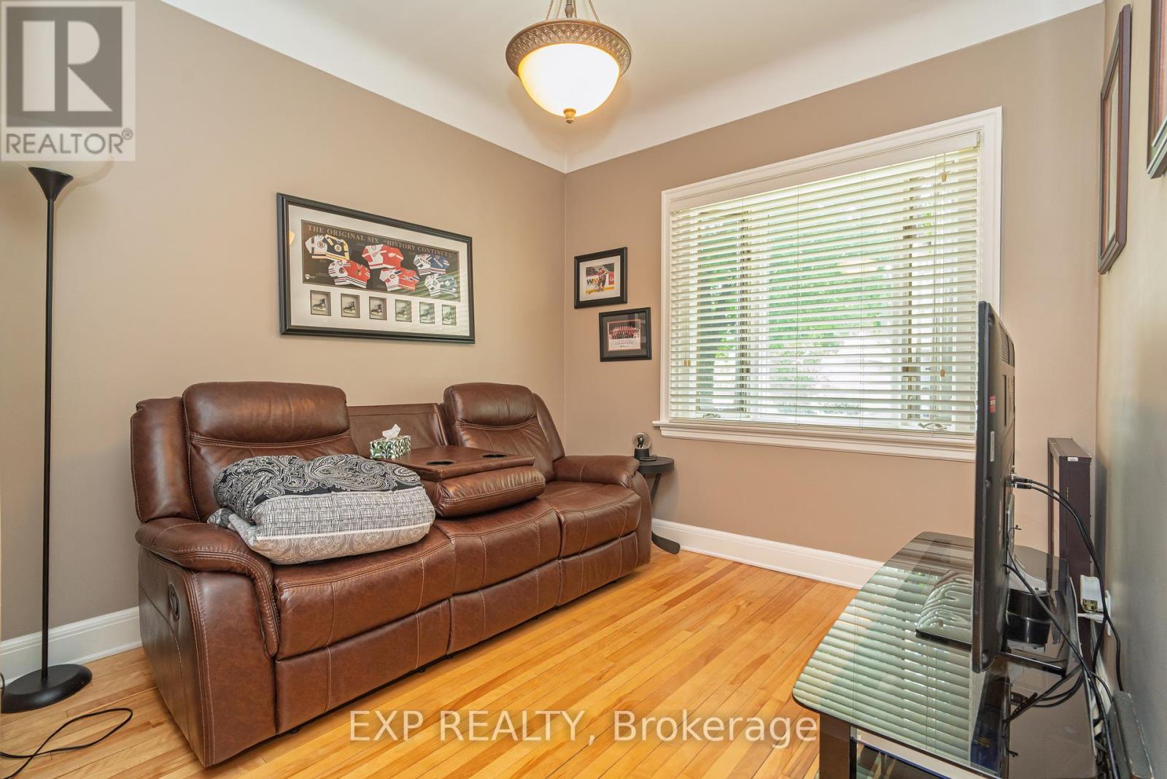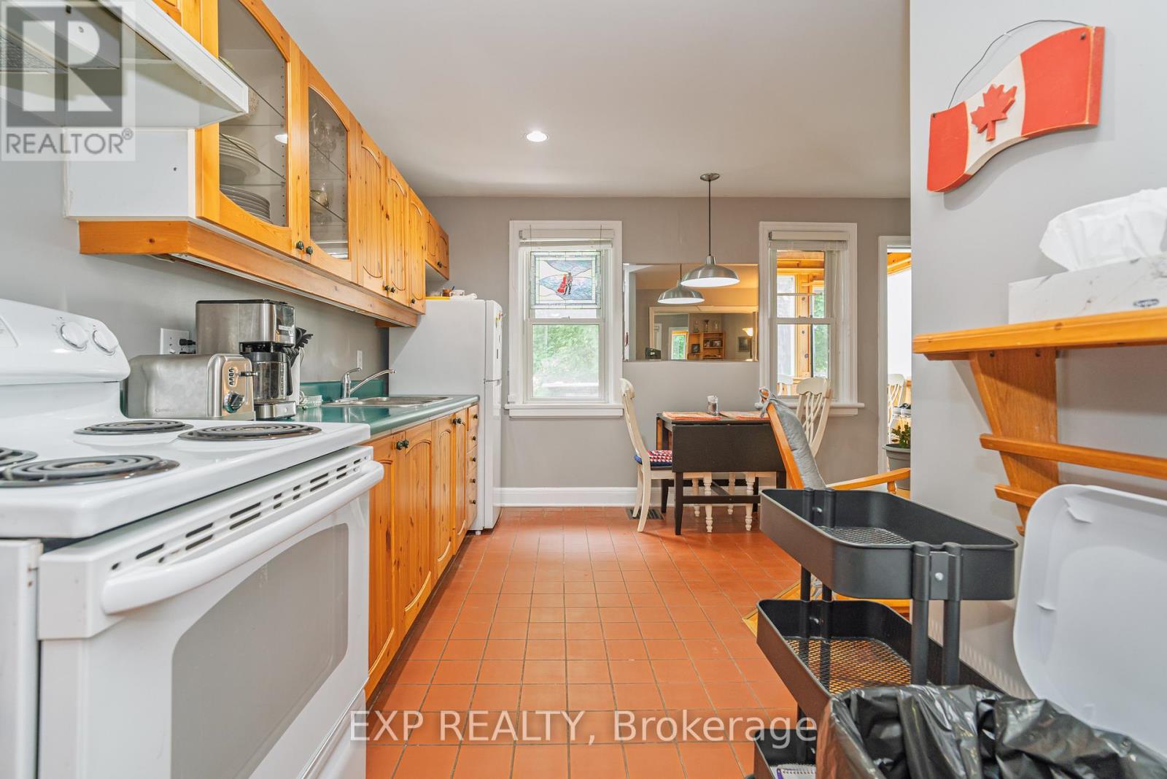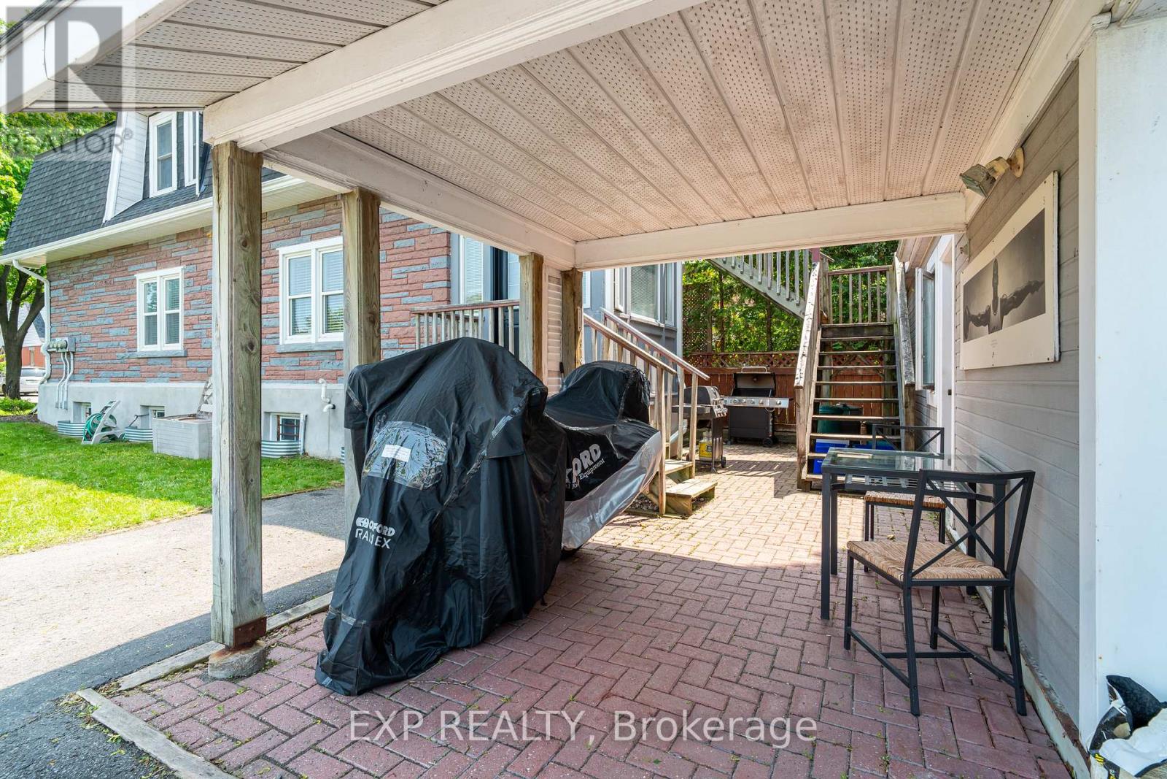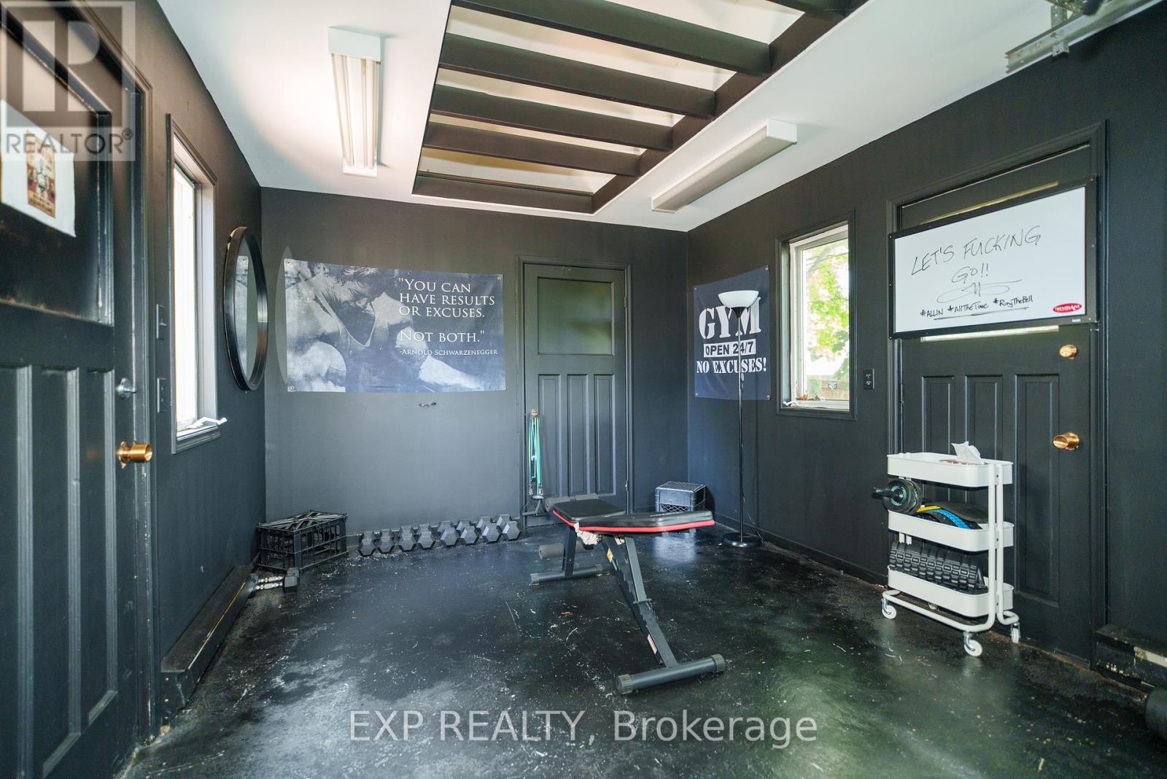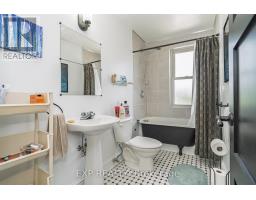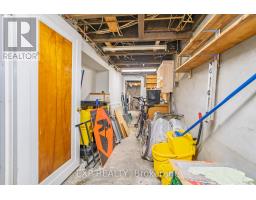3 Bedroom
2 Bathroom
1,100 - 1,500 ft2
Central Air Conditioning
Forced Air
$949,900
Duplex in Highly Desirable Neighborhood Ideal for Investors, Owner-Occupants, or Developers! Welcome to 12 Ross Avenue, a well-maintained duplex located in one of Ottawa's most sought-after neighborhoods. This versatile property features two self-contained units: a bright and spacious 2-bedroom upper unit and a spacious 1-bedroom main floor unit both with private entrances and excellent income potential. The upper unit offers two generous bedrooms, a full bathroom, a sun-filled living area, and an eat-in kitchen The main floor 1-bedroom is similar in size to the upper unit and both units are ideal for tenants or owner-occupants. Set on a severable, oversized, corner lot with ample parking, this property also presents exciting development potential. With room to explore the addition of a secondary multi-unit dwelling, its an excellent option for developers and investors alike. R3T zoning. Steps from transit, parks, schools, restaurants, bars and all amenities you would ever need, 12 Ross Avenue offers the rare combination of location, flexibility, and future growth. Book your private showing today! (id:43934)
Property Details
|
MLS® Number
|
X12196088 |
|
Property Type
|
Multi-family |
|
Community Name
|
4302 - Ottawa West |
|
Parking Space Total
|
4 |
Building
|
Bathroom Total
|
2 |
|
Bedrooms Above Ground
|
3 |
|
Bedrooms Total
|
3 |
|
Appliances
|
Blinds, Dryer, Stove, Washer, Refrigerator |
|
Basement Development
|
Unfinished |
|
Basement Type
|
N/a (unfinished) |
|
Cooling Type
|
Central Air Conditioning |
|
Exterior Finish
|
Brick |
|
Foundation Type
|
Concrete |
|
Heating Fuel
|
Natural Gas |
|
Heating Type
|
Forced Air |
|
Stories Total
|
2 |
|
Size Interior
|
1,100 - 1,500 Ft2 |
|
Type
|
Duplex |
|
Utility Water
|
Municipal Water |
Parking
Land
|
Acreage
|
No |
|
Sewer
|
Sanitary Sewer |
|
Size Depth
|
104 Ft ,1 In |
|
Size Frontage
|
57 Ft ,7 In |
|
Size Irregular
|
57.6 X 104.1 Ft |
|
Size Total Text
|
57.6 X 104.1 Ft |
Rooms
| Level |
Type |
Length |
Width |
Dimensions |
|
Second Level |
Bathroom |
1.49 m |
2.87 m |
1.49 m x 2.87 m |
|
Second Level |
Sunroom |
2.07 m |
2.68 m |
2.07 m x 2.68 m |
|
Second Level |
Family Room |
4.4 m |
2.77 m |
4.4 m x 2.77 m |
|
Second Level |
Kitchen |
4.4 m |
2.11 m |
4.4 m x 2.11 m |
|
Second Level |
Primary Bedroom |
2.87 m |
4.88 m |
2.87 m x 4.88 m |
|
Second Level |
Bedroom |
3.2 m |
2.87 m |
3.2 m x 2.87 m |
|
Main Level |
Living Room |
3.48 m |
3.06 m |
3.48 m x 3.06 m |
|
Main Level |
Bedroom |
3.09 m |
2.96 m |
3.09 m x 2.96 m |
|
Main Level |
Bathroom |
1.56 m |
2.96 m |
1.56 m x 2.96 m |
|
Main Level |
Dining Room |
3.73 m |
2.77 m |
3.73 m x 2.77 m |
|
Main Level |
Kitchen |
3.73 m |
2.1 m |
3.73 m x 2.1 m |
|
Main Level |
Sunroom |
2.06 m |
2.67 m |
2.06 m x 2.67 m |
https://www.realtor.ca/real-estate/28416008/12-ross-avenue-ottawa-4302-ottawa-west



