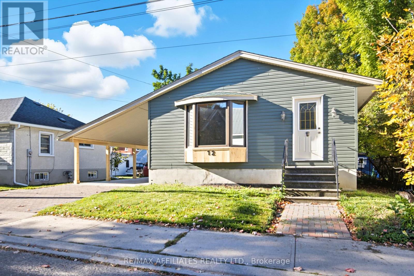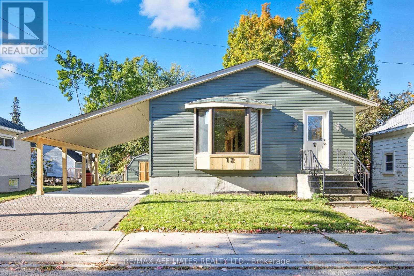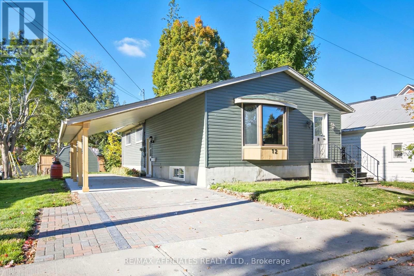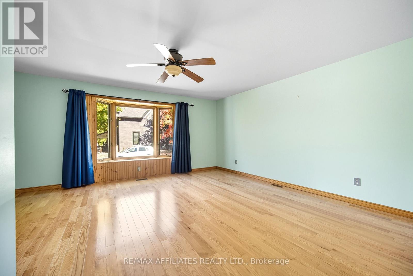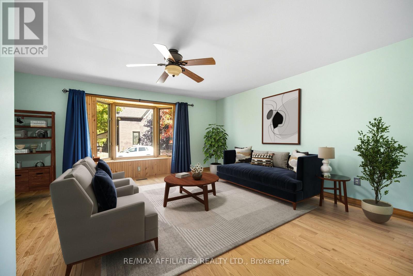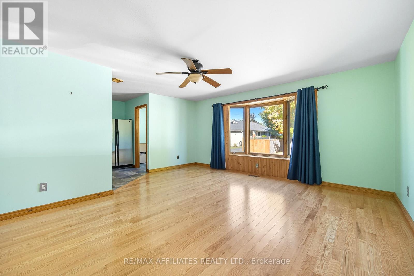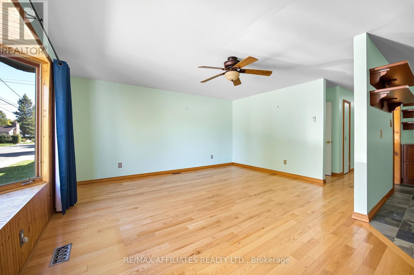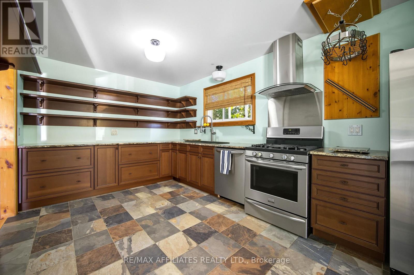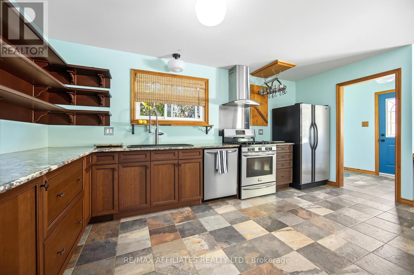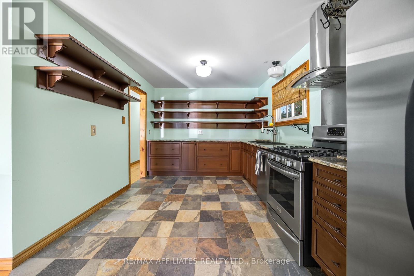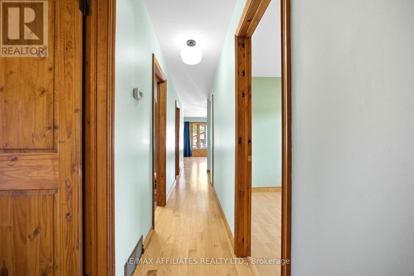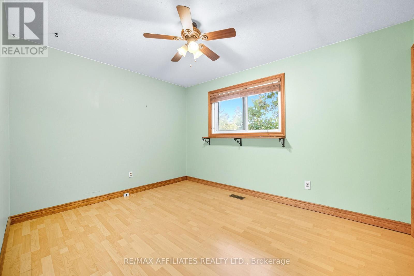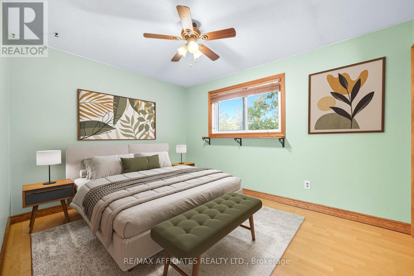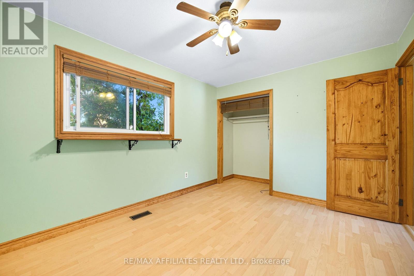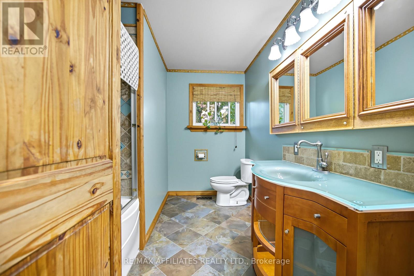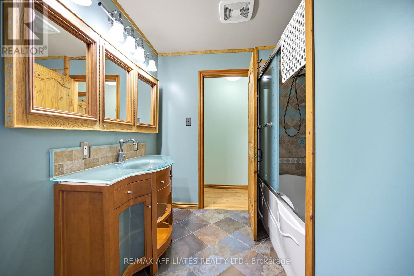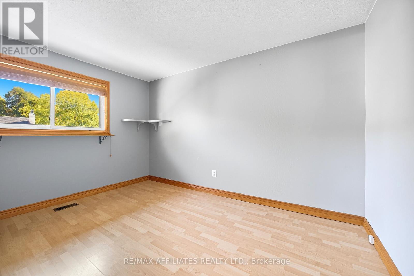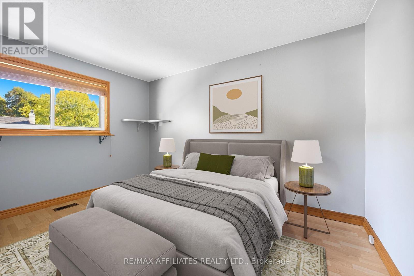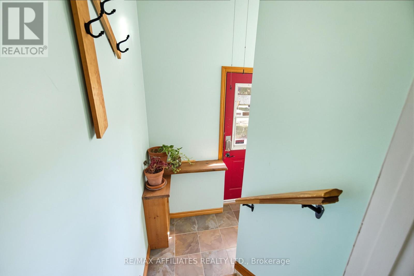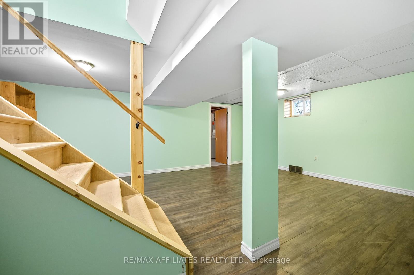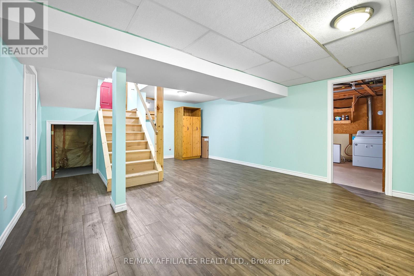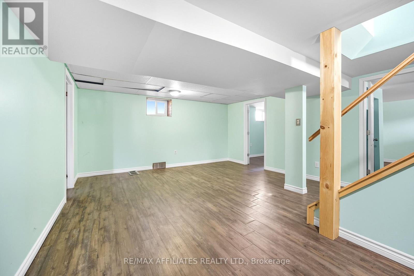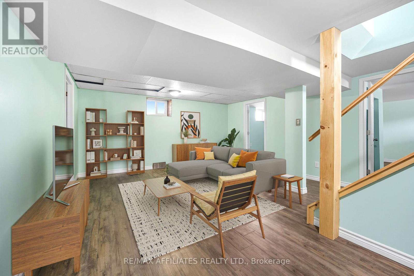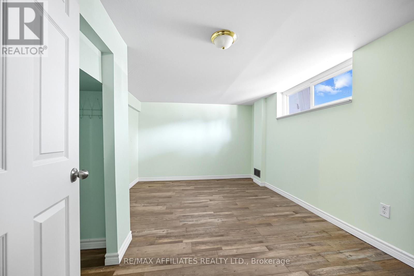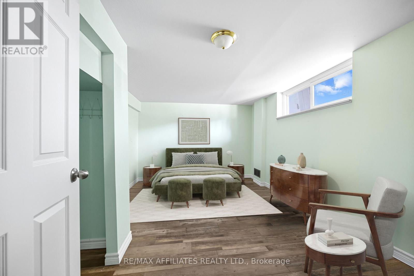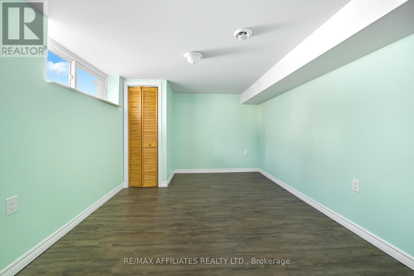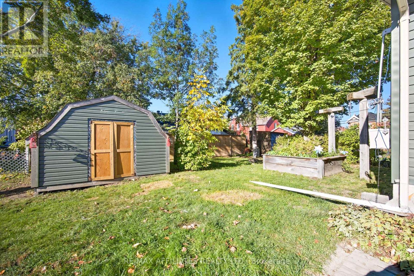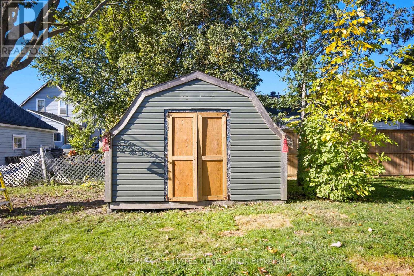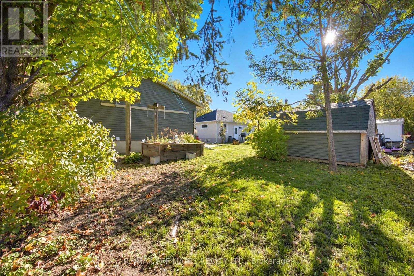5 Bedroom
1 Bathroom
700 - 1,100 ft2
Central Air Conditioning
Forced Air
$599,000
Welcome to this beautifully maintained split-level home located in one of Carleton Place's most desirable neighborhoods. Offering 3 spacious bedrooms and 1 full bathroom, this property is perfect for families, first-time buyers, or anyone looking to enjoy small-town living with modern comforts. Step inside to discover a thoughtfully designed custom kitchen with high-end finishes, ample cabinet space, and stylish countertops ideal for both everyday living and entertaining. The open and airy layout provides a warm and welcoming atmosphere, with natural light flowing throughout the main living spaces. Upstairs, you'll find generously sized bedrooms with plenty of closet space, while the finished, lower level offers flexible living space perfect plus 2 extra bedrooms. Outside, enjoy a lovely yard with mature trees and space for gardening, play, or relaxation. The home's location is a true standout, just a short walk to Carleton Place's vibrant downtown, where you'll find restaurants, shops, parks, schools, and all the amenities you need. (id:43934)
Property Details
|
MLS® Number
|
X12447561 |
|
Property Type
|
Single Family |
|
Community Name
|
909 - Carleton Place |
|
Features
|
Carpet Free |
|
Parking Space Total
|
2 |
Building
|
Bathroom Total
|
1 |
|
Bedrooms Above Ground
|
5 |
|
Bedrooms Total
|
5 |
|
Appliances
|
Water Heater - Tankless, Dishwasher, Dryer, Hood Fan, Stove, Washer, Refrigerator |
|
Basement Development
|
Finished |
|
Basement Type
|
N/a (finished) |
|
Construction Style Attachment
|
Detached |
|
Construction Style Split Level
|
Sidesplit |
|
Cooling Type
|
Central Air Conditioning |
|
Exterior Finish
|
Vinyl Siding |
|
Foundation Type
|
Block |
|
Heating Fuel
|
Natural Gas |
|
Heating Type
|
Forced Air |
|
Size Interior
|
700 - 1,100 Ft2 |
|
Type
|
House |
|
Utility Power
|
Generator |
|
Utility Water
|
Municipal Water |
Parking
|
Carport
|
|
|
No Garage
|
|
|
Covered
|
|
Land
|
Acreage
|
No |
|
Sewer
|
Sanitary Sewer |
|
Size Depth
|
93 Ft ,1 In |
|
Size Frontage
|
50 Ft |
|
Size Irregular
|
50 X 93.1 Ft |
|
Size Total Text
|
50 X 93.1 Ft |
Rooms
| Level |
Type |
Length |
Width |
Dimensions |
|
Basement |
Family Room |
6.42 m |
4.63 m |
6.42 m x 4.63 m |
|
Basement |
Bedroom |
3.14 m |
4.47 m |
3.14 m x 4.47 m |
|
Basement |
Bedroom |
4.48 m |
3.25 m |
4.48 m x 3.25 m |
|
Main Level |
Living Room |
5.14 m |
4.83 m |
5.14 m x 4.83 m |
|
Main Level |
Kitchen |
3.04 m |
4.88 m |
3.04 m x 4.88 m |
|
Main Level |
Foyer |
1.82 m |
1.79 m |
1.82 m x 1.79 m |
|
Main Level |
Bathroom |
3.03 m |
1.54 m |
3.03 m x 1.54 m |
|
Main Level |
Bedroom |
2.91 m |
2.68 m |
2.91 m x 2.68 m |
|
Main Level |
Bedroom 2 |
3.03 m |
3.8 m |
3.03 m x 3.8 m |
|
Main Level |
Bedroom 3 |
2.62 m |
3.94 m |
2.62 m x 3.94 m |
https://www.realtor.ca/real-estate/28956961/12-prince-street-carleton-place-909-carleton-place

