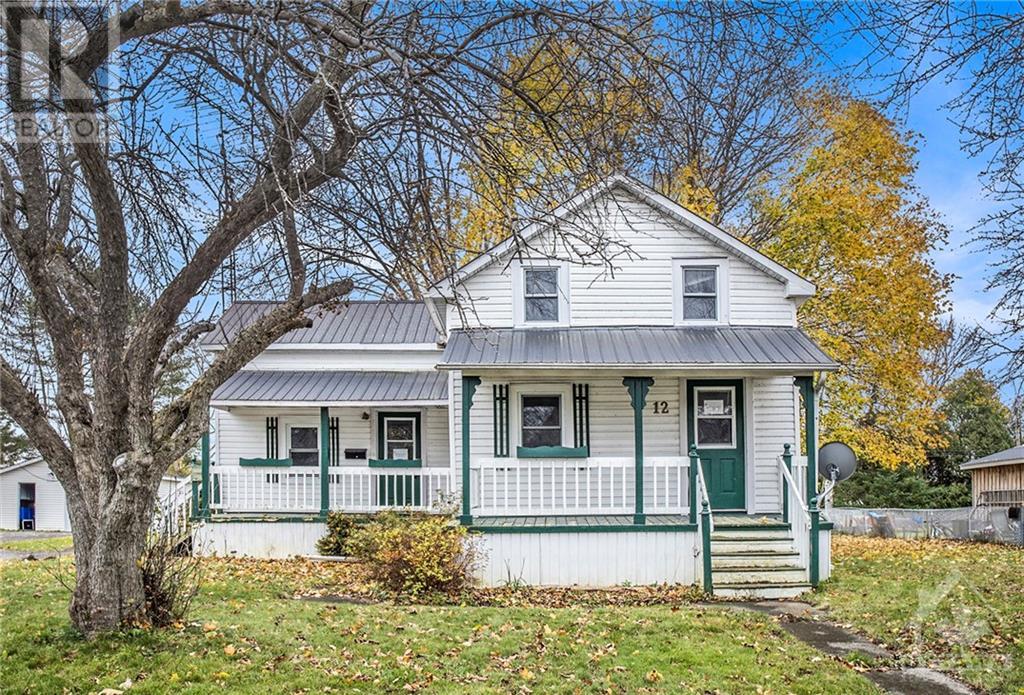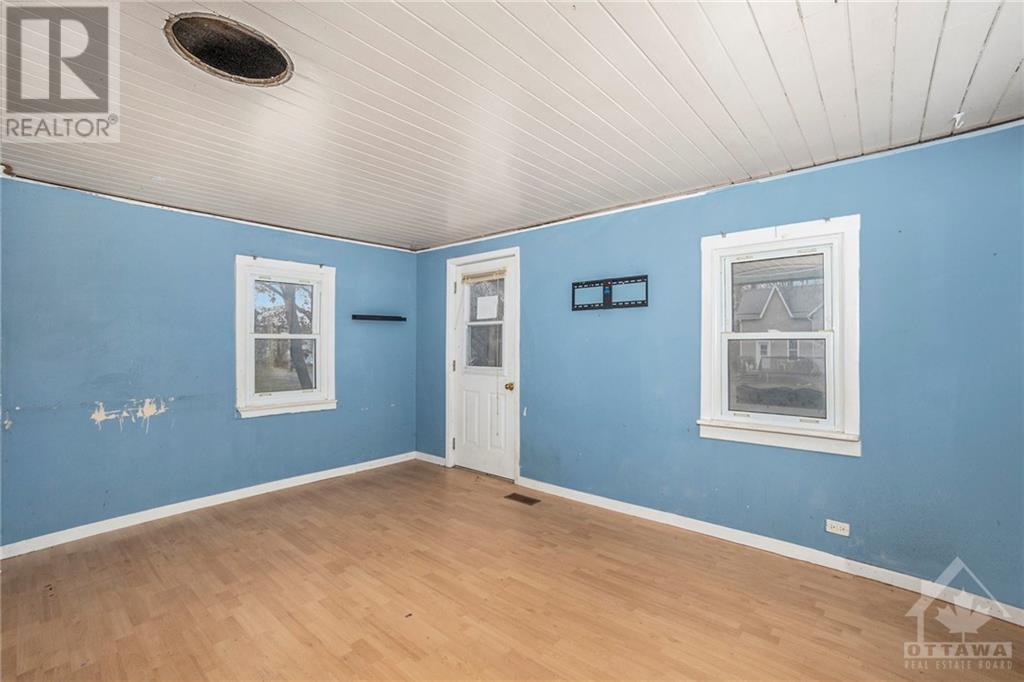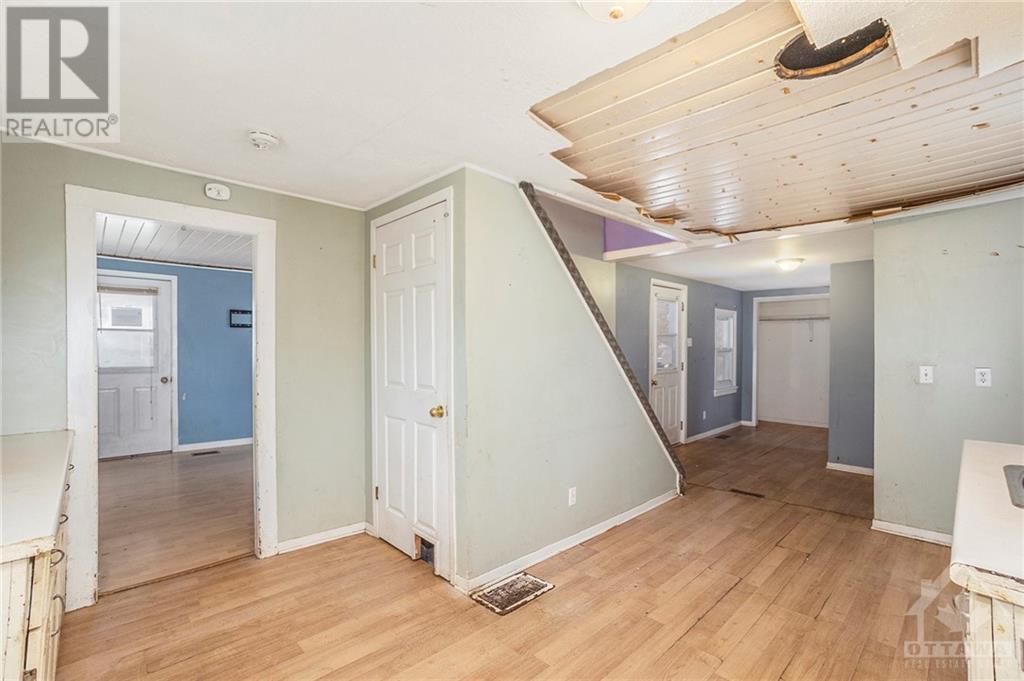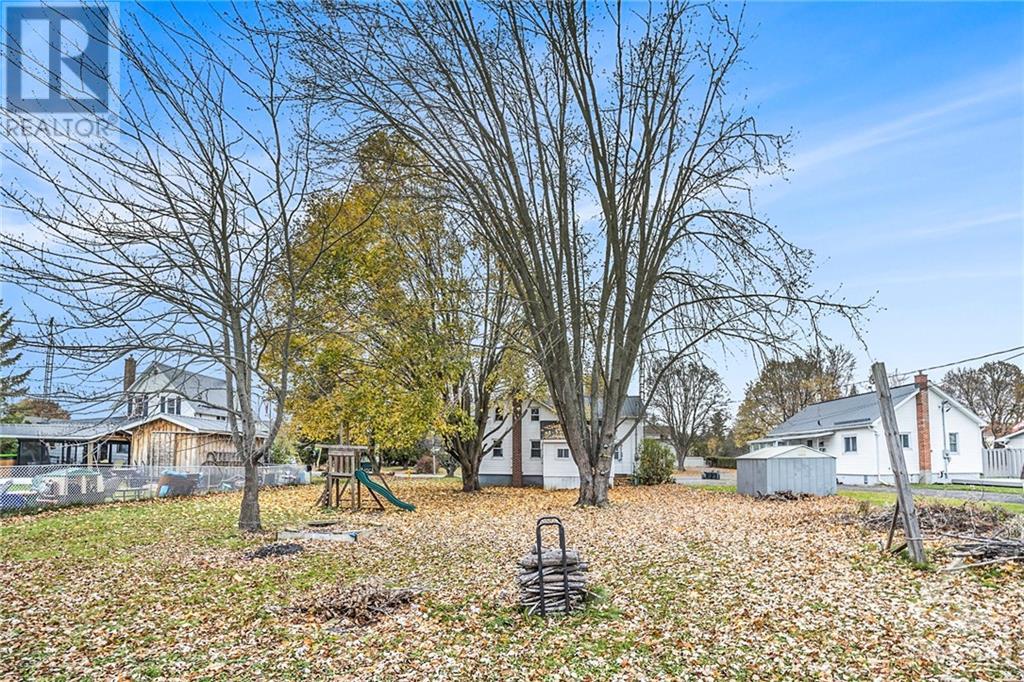12 Pine Street Ingleside, Ontario K0C 1M0
2 Bedroom
1 Bathroom
None
Forced Air
$320,000
This charming family home is nestled in a peaceful neighbourhood in the lovely town of Ingleside. The property offers 3 cozy bedrooms, 1 bathroom on the main floor, a bright and inviting sunroom, a front porch, mature trees, and a spacious backyard. Situated on a generous 75 x 150 lot. This home has lots of great bones, open kitchen and tons of lower level storage, this property is just waiting for someone to come in and put their personal touch on it. (id:43934)
Property Details
| MLS® Number | 1419238 |
| Property Type | Single Family |
| Neigbourhood | South Stormont |
| ParkingSpaceTotal | 3 |
Building
| BathroomTotal | 1 |
| BedroomsAboveGround | 2 |
| BedroomsTotal | 2 |
| Appliances | Dryer, Hood Fan, Washer |
| BasementDevelopment | Unfinished |
| BasementType | Full (unfinished) |
| ConstructionMaterial | Concrete Block |
| ConstructionStyleAttachment | Detached |
| CoolingType | None |
| ExteriorFinish | Siding |
| FlooringType | Carpeted, Hardwood, Laminate |
| FoundationType | Block |
| HeatingFuel | Natural Gas |
| HeatingType | Forced Air |
| StoriesTotal | 2 |
| Type | House |
| UtilityWater | Municipal Water |
Parking
| Shared |
Land
| Acreage | No |
| Sewer | Municipal Sewage System |
| SizeDepth | 151 Ft ,1 In |
| SizeFrontage | 75 Ft ,10 In |
| SizeIrregular | 75.87 Ft X 151.08 Ft |
| SizeTotalText | 75.87 Ft X 151.08 Ft |
| ZoningDescription | Residential |
Rooms
| Level | Type | Length | Width | Dimensions |
|---|---|---|---|---|
| Second Level | Bedroom | 16'1" x 11'5" | ||
| Second Level | Bedroom | 14'9" x 11'5" | ||
| Second Level | Bedroom | 15'9" x 11'11" | ||
| Main Level | 3pc Bathroom | 9'8" x 5'4" | ||
| Main Level | Eating Area | 13'6" x 11'6" | ||
| Main Level | Kitchen | 15'3" x 11'6" | ||
| Main Level | Living Room | 15'4" x 11'11" |
https://www.realtor.ca/real-estate/27617519/12-pine-street-ingleside-south-stormont
Interested?
Contact us for more information

































