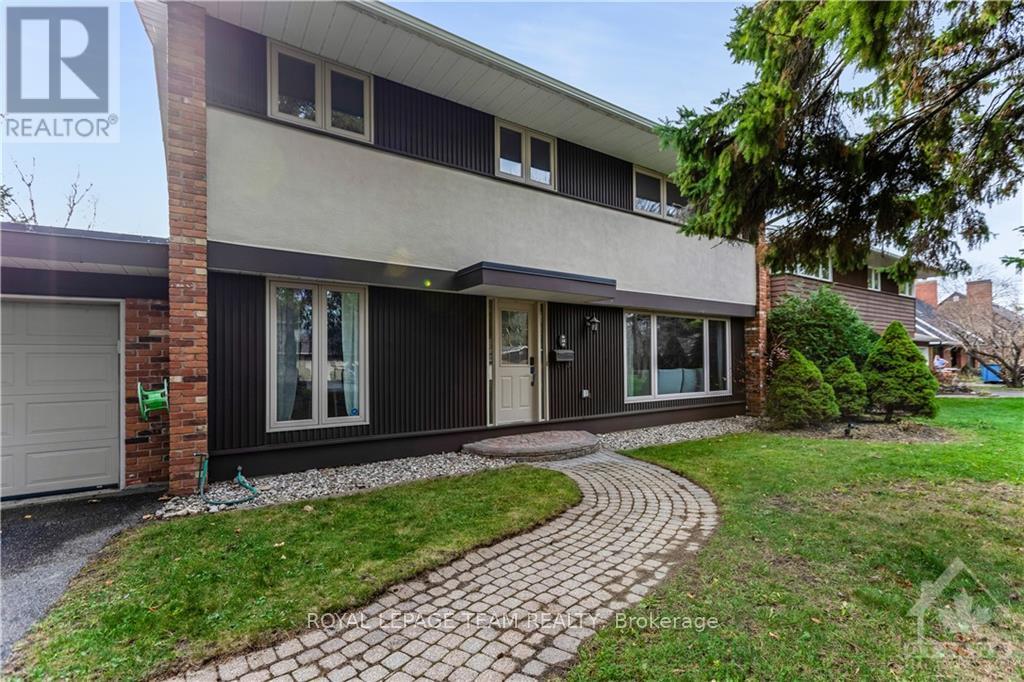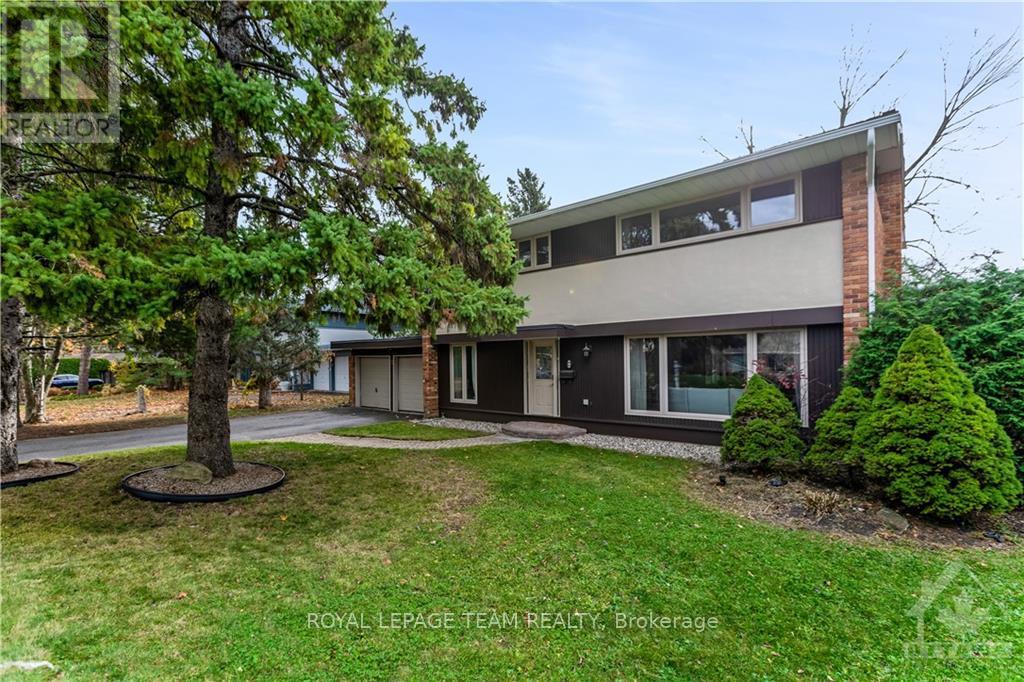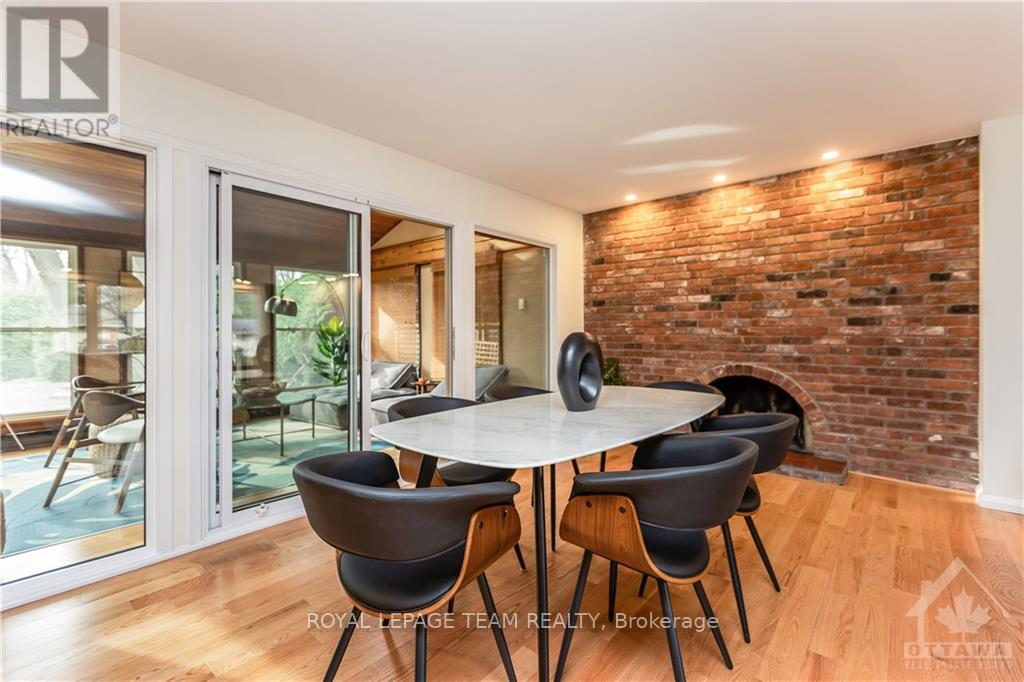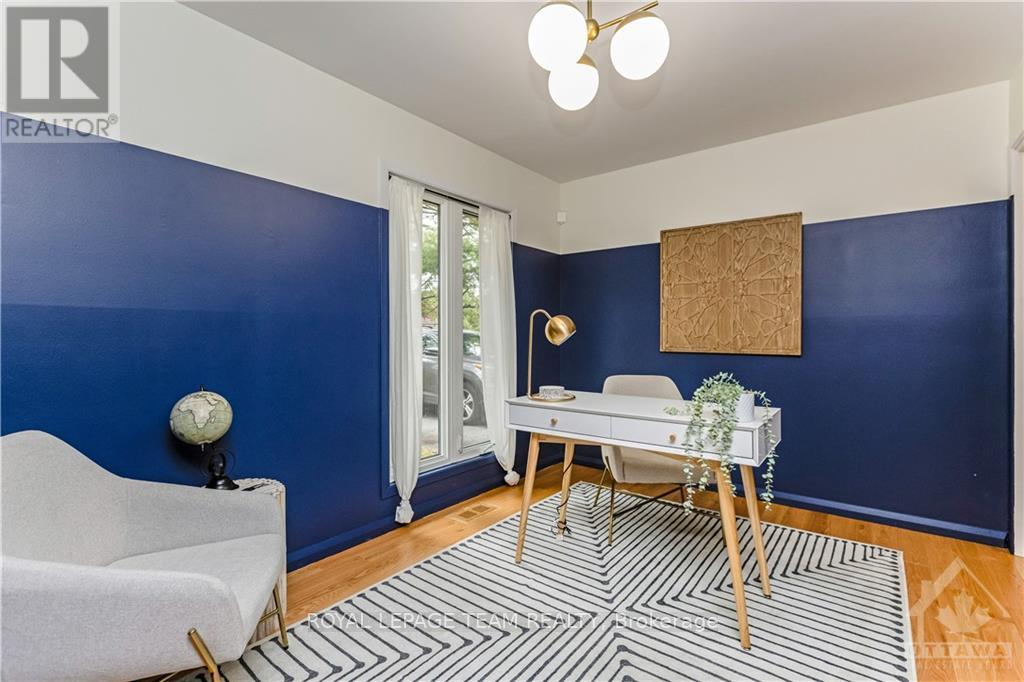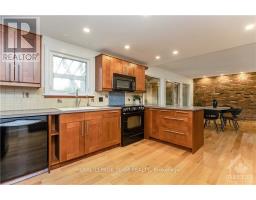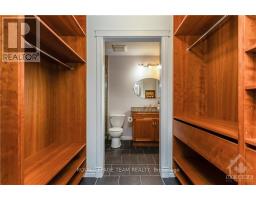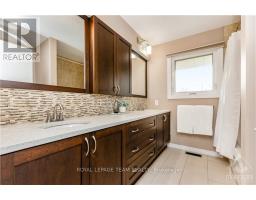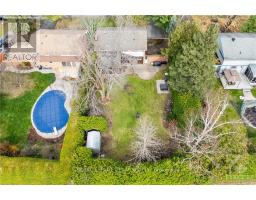4 Bedroom
3 Bathroom
Fireplace
Central Air Conditioning, Air Exchanger
Forced Air
$1,225,000
Flooring: Tile, No rear neighbors! Stunning mid-century modern 4 bed,3 bath home, nestled on a quiet street on oversized lot in prestigious Beaverbrook. Extensively renovated throughout incl. flush beam installed creating open concept main floor living combining timeless design w/ contemporary style. Main floor feat. clean lines, oversized windows & striking brick feat. wall w/ cozy wood fireplace. A highlight: 4-season solarium w/ vaulted ceilings & skylights, offering stunning views of the private backyard oasis. Main floor also incl. a sunny flex room, perfect for an office or dining room. Updates incl. Kitch, 3 baths, banister & iron railings hrdwd flooring, lighting, wiring. Upstairs, primary suite boasts a custom walk-through closet & sleek 3-pc ensuite. The finished basement offers a playroom & family space. Enjoy the private backyard retreat, spacious patio w/ pergola, & hot tub. Located near parks, trails & amenities, this home offers both privacy & convenience. An iconically Canadian Gem!, Flooring: Hardwood, Flooring: Carpet Wall To Wall (id:43934)
Property Details
|
MLS® Number
|
X10419555 |
|
Property Type
|
Single Family |
|
Neigbourhood
|
Beaverbrook |
|
Community Name
|
9001 - Kanata - Beaverbrook |
|
Amenities Near By
|
Park |
|
Parking Space Total
|
6 |
Building
|
Bathroom Total
|
3 |
|
Bedrooms Above Ground
|
4 |
|
Bedrooms Total
|
4 |
|
Amenities
|
Fireplace(s) |
|
Appliances
|
Hot Tub, Dishwasher, Dryer, Freezer, Hood Fan, Microwave, Refrigerator, Stove, Washer |
|
Basement Development
|
Partially Finished |
|
Basement Type
|
Full (partially Finished) |
|
Construction Style Attachment
|
Detached |
|
Cooling Type
|
Central Air Conditioning, Air Exchanger |
|
Exterior Finish
|
Brick, Stucco |
|
Fireplace Present
|
Yes |
|
Fireplace Total
|
1 |
|
Foundation Type
|
Concrete |
|
Heating Fuel
|
Natural Gas |
|
Heating Type
|
Forced Air |
|
Stories Total
|
2 |
|
Type
|
House |
|
Utility Water
|
Municipal Water |
Parking
Land
|
Acreage
|
No |
|
Land Amenities
|
Park |
|
Sewer
|
Sanitary Sewer |
|
Size Depth
|
152 Ft ,9 In |
|
Size Frontage
|
69 Ft ,11 In |
|
Size Irregular
|
69.92 X 152.8 Ft ; 0 |
|
Size Total Text
|
69.92 X 152.8 Ft ; 0 |
|
Zoning Description
|
R1m |
Rooms
| Level |
Type |
Length |
Width |
Dimensions |
|
Second Level |
Bedroom |
3.02 m |
2.76 m |
3.02 m x 2.76 m |
|
Second Level |
Bedroom |
4.59 m |
3.96 m |
4.59 m x 3.96 m |
|
Second Level |
Primary Bedroom |
5.18 m |
3.65 m |
5.18 m x 3.65 m |
|
Second Level |
Bathroom |
|
|
Measurements not available |
|
Second Level |
Other |
|
|
Measurements not available |
|
Second Level |
Bedroom |
3.02 m |
2.76 m |
3.02 m x 2.76 m |
|
Second Level |
Bathroom |
2.46 m |
2.15 m |
2.46 m x 2.15 m |
|
Lower Level |
Laundry Room |
4.26 m |
3.04 m |
4.26 m x 3.04 m |
|
Lower Level |
Other |
|
|
Measurements not available |
|
Lower Level |
Recreational, Games Room |
10.66 m |
4.26 m |
10.66 m x 4.26 m |
|
Lower Level |
Other |
|
|
Measurements not available |
|
Lower Level |
Utility Room |
|
|
Measurements not available |
|
Main Level |
Foyer |
3.65 m |
2.13 m |
3.65 m x 2.13 m |
|
Main Level |
Office |
3.37 m |
2.74 m |
3.37 m x 2.74 m |
|
Main Level |
Living Room |
4.9 m |
3.68 m |
4.9 m x 3.68 m |
|
Main Level |
Dining Room |
4.57 m |
3.04 m |
4.57 m x 3.04 m |
|
Main Level |
Kitchen |
4.26 m |
3.07 m |
4.26 m x 3.07 m |
|
Main Level |
Solarium |
4.57 m |
3.65 m |
4.57 m x 3.65 m |
|
Main Level |
Bathroom |
|
|
Measurements not available |
https://www.realtor.ca/real-estate/27633986/12-pellan-crescent-ottawa-9001-kanata-beaverbrook



