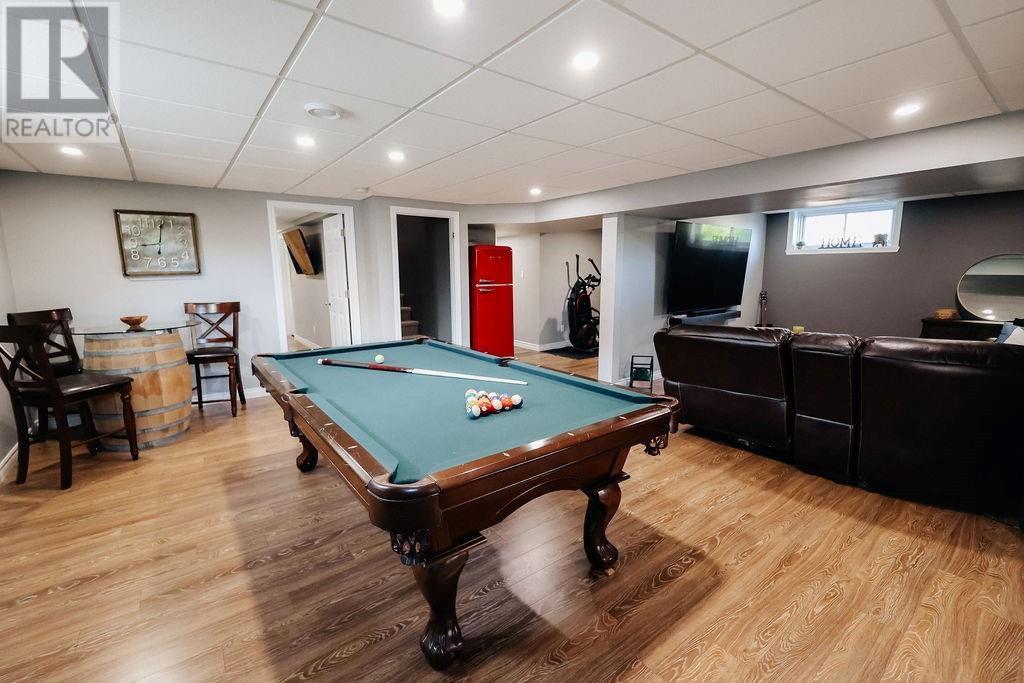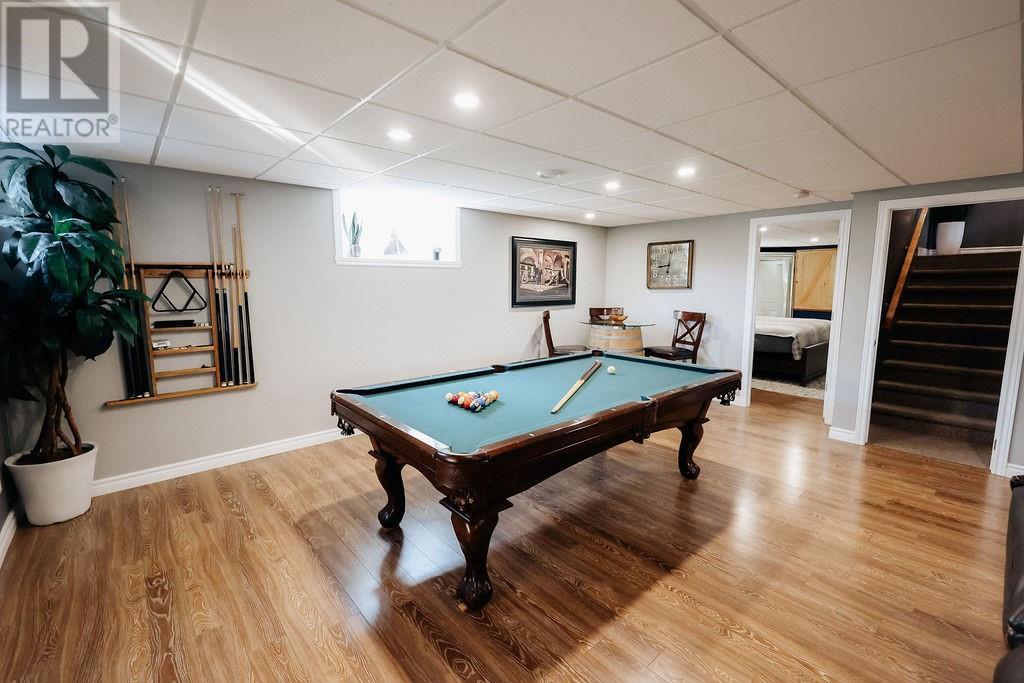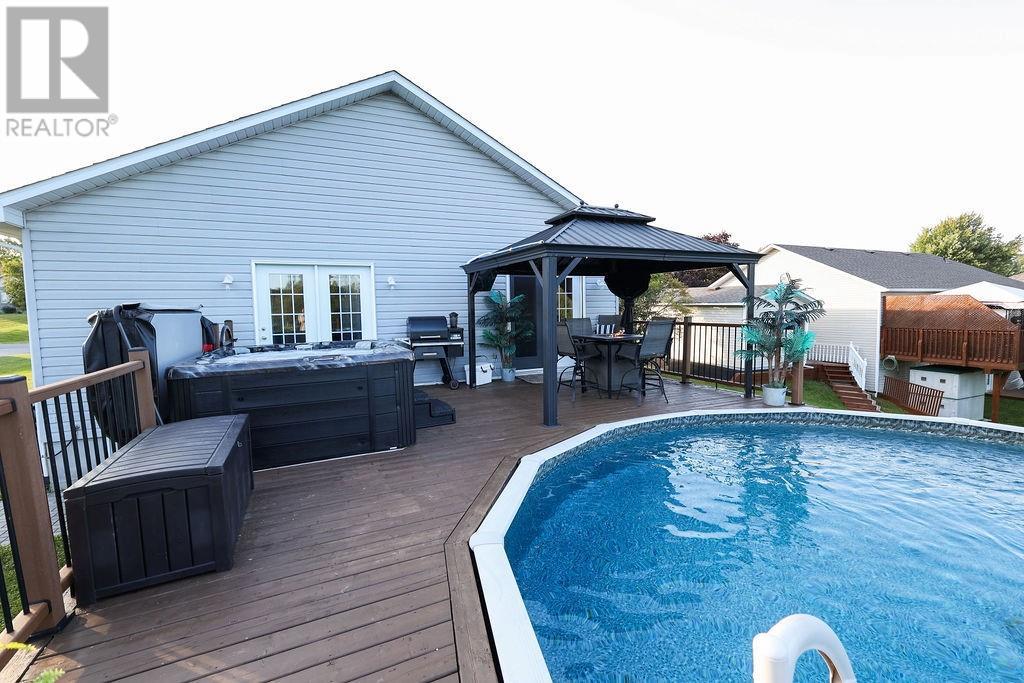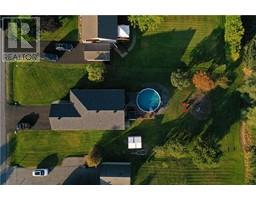3 Bedroom
2 Bathroom
Bungalow
Above Ground Pool
Central Air Conditioning, Air Exchanger
Forced Air
$584,000
Beautifully maintained bungalow combines comfort & convenience, making it an ideal home for both relaxation & entertaining. Situated on a unique street with no rear neighbors & a rare feature of viewing the occasional small-engine plane landing right from your backyard. Located close to Long Sault Beach, the scenic waterfront trail & the stunning St. Lawrence River. Interior highlights include a modern, bright kitchen, plenty of cupboards, granite countertops & an island. The dining area opens to the sitting room/bar area. A large patio features an above-ground pool & is accessible from both the living room & the spacious primary bedroom. Main floor laundry, a 4-piece bath, & a 2nd bedroom round out the main level. The lower level is ideal for a family movie night or entertaining friends & features a bonus room, currently used as a guest room, a 4pc bath, a utility room, & a workout area. Designed for those who value functionality & enjoyment, with its modern updates & prime location. (id:43934)
Property Details
|
MLS® Number
|
1411622 |
|
Property Type
|
Single Family |
|
Neigbourhood
|
Long Sault |
|
AmenitiesNearBy
|
Airport, Water Nearby |
|
CommunicationType
|
Internet Access |
|
CommunityFeatures
|
School Bus |
|
Features
|
Automatic Garage Door Opener |
|
ParkingSpaceTotal
|
5 |
|
PoolType
|
Above Ground Pool |
|
RoadType
|
Paved Road |
|
Structure
|
Deck |
Building
|
BathroomTotal
|
2 |
|
BedroomsAboveGround
|
3 |
|
BedroomsTotal
|
3 |
|
Appliances
|
Dishwasher, Microwave Range Hood Combo |
|
ArchitecturalStyle
|
Bungalow |
|
BasementDevelopment
|
Finished |
|
BasementType
|
Full (finished) |
|
ConstructedDate
|
2004 |
|
ConstructionStyleAttachment
|
Detached |
|
CoolingType
|
Central Air Conditioning, Air Exchanger |
|
ExteriorFinish
|
Brick, Siding |
|
Fixture
|
Ceiling Fans |
|
FlooringType
|
Hardwood, Laminate, Ceramic |
|
FoundationType
|
Poured Concrete |
|
HeatingFuel
|
Electric |
|
HeatingType
|
Forced Air |
|
StoriesTotal
|
1 |
|
Type
|
House |
|
UtilityWater
|
Municipal Water |
Parking
Land
|
Acreage
|
No |
|
LandAmenities
|
Airport, Water Nearby |
|
Sewer
|
Septic System |
|
SizeDepth
|
182 Ft ,4 In |
|
SizeFrontage
|
82 Ft |
|
SizeIrregular
|
81.99 Ft X 182.35 Ft |
|
SizeTotalText
|
81.99 Ft X 182.35 Ft |
|
ZoningDescription
|
Residential |
Rooms
| Level |
Type |
Length |
Width |
Dimensions |
|
Basement |
Games Room |
|
|
19'4" x 16'0" |
|
Basement |
Family Room |
|
|
12'4" x 11'10" |
|
Basement |
3pc Bathroom |
|
|
8'9" x 7'0" |
|
Basement |
Gym |
|
|
8'9" x 7'6" |
|
Basement |
Other |
|
|
17'11" x 9'8" |
|
Main Level |
Living Room |
|
|
21'1" x 10'3" |
|
Main Level |
Dining Room |
|
|
11'3" x 10'3" |
|
Main Level |
Kitchen |
|
|
17'5" x 15'0" |
|
Main Level |
Primary Bedroom |
|
|
19'2" x 12'10" |
|
Main Level |
Bedroom |
|
|
10'2" x 7'7" |
|
Main Level |
4pc Bathroom |
|
|
11'10" x 7'1" |
|
Main Level |
Laundry Room |
|
|
Measurements not available |
https://www.realtor.ca/real-estate/27411343/12-moss-drive-long-sault-long-sault





























































