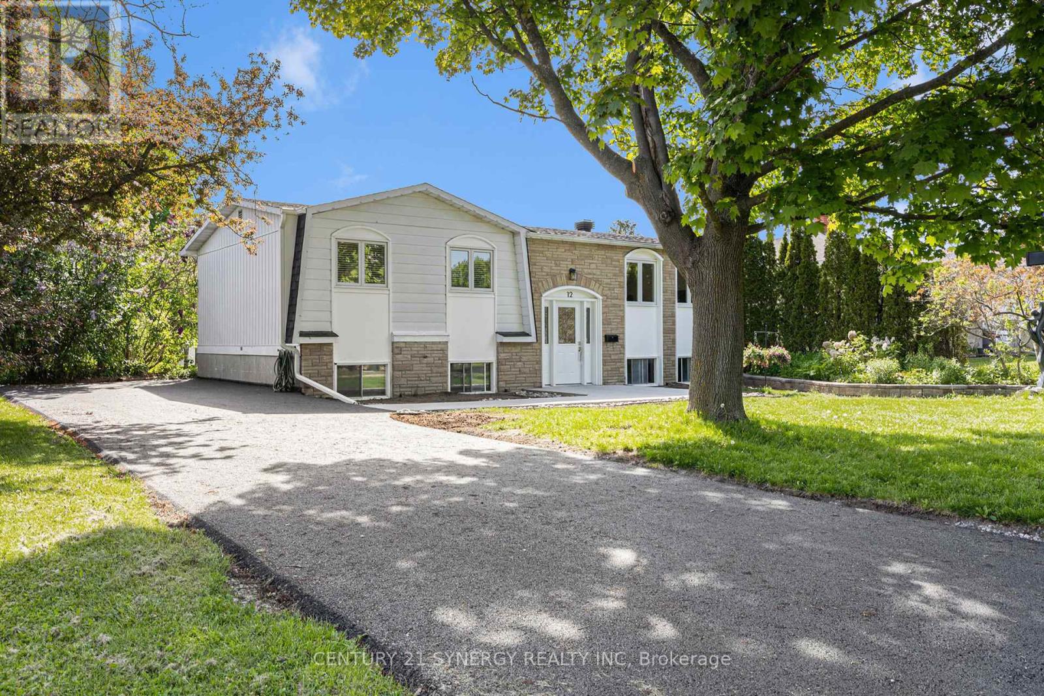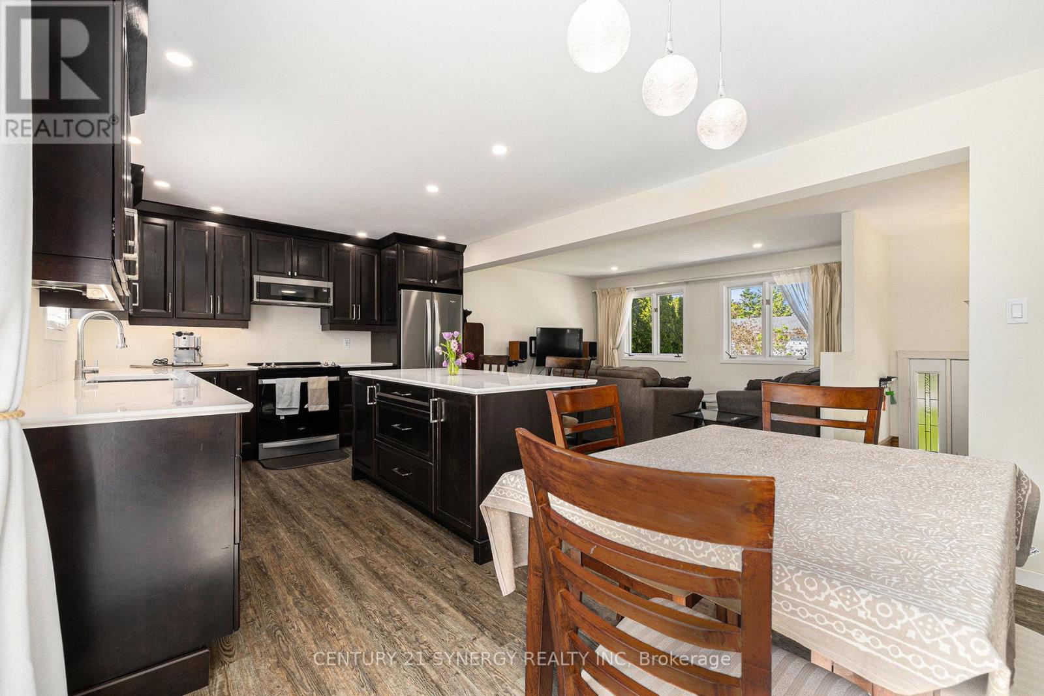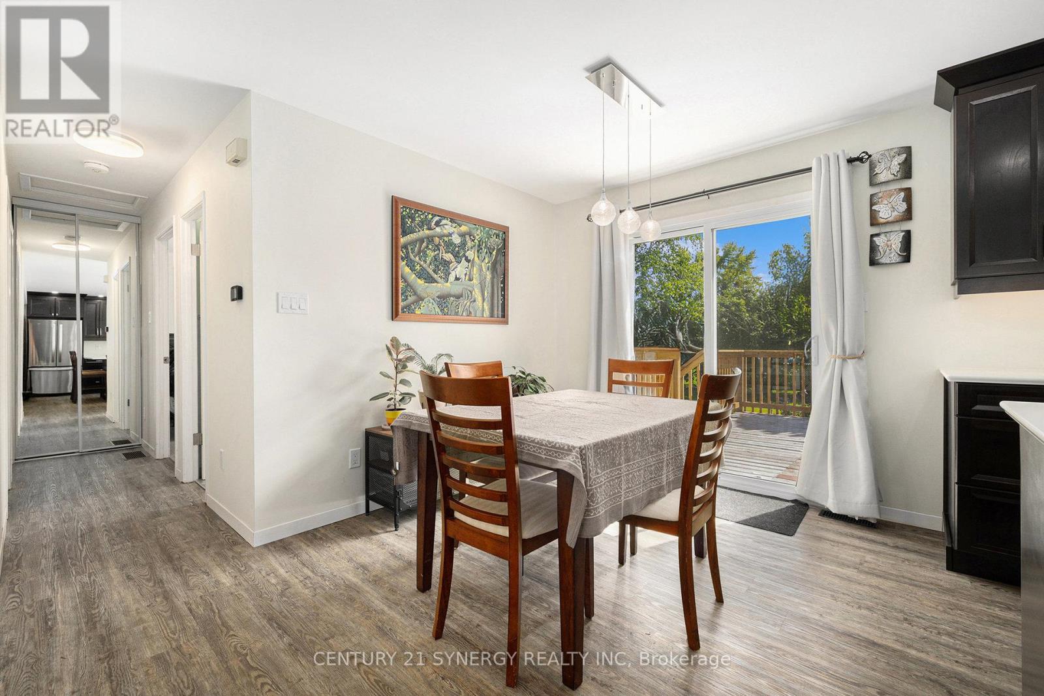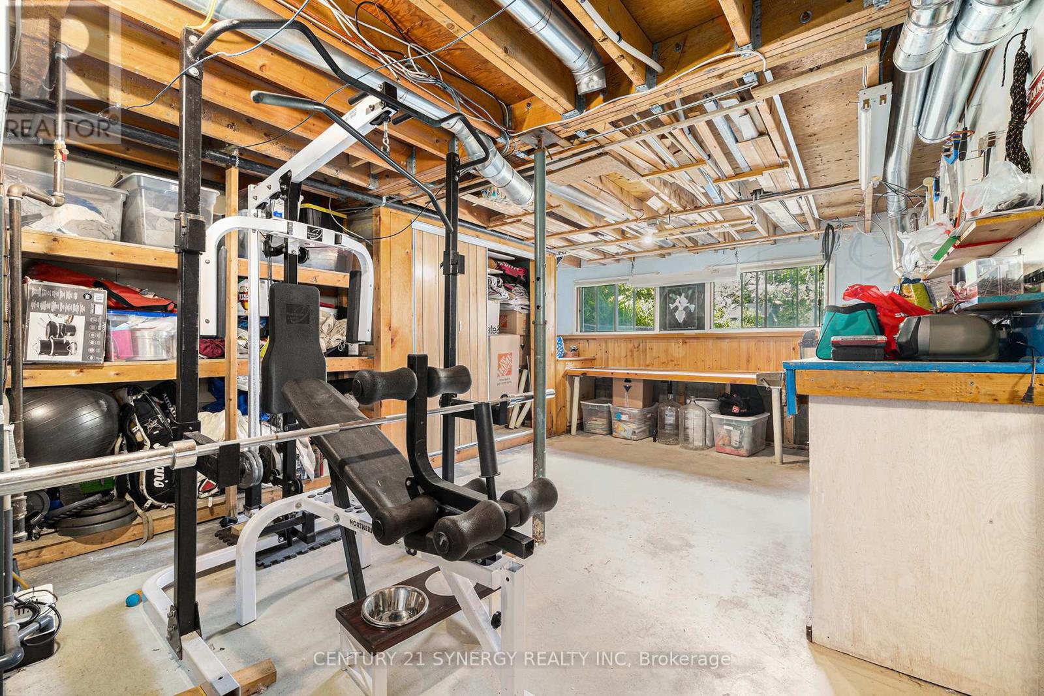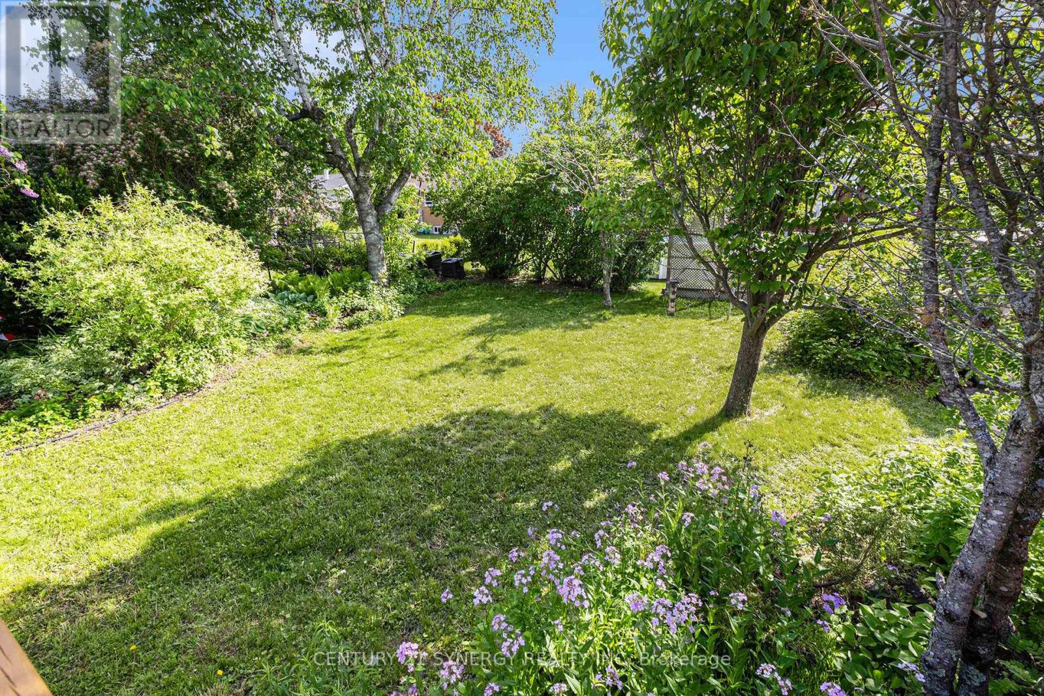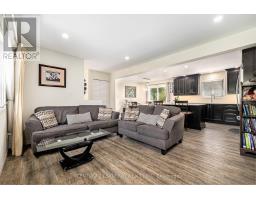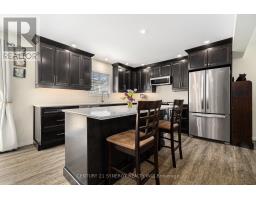12 Morgan Avenue Perth, Ontario K7H 3G4
$529,900
OPEN HOUSE SUNDAY JUNE 22ND 2-4PM! Situated on a quiet street in Perth with OVER 20K IN LANDSCAPING and LOADED WITH NEW UPDATES throughout, this fabulous 3 bedroom, 1 bathroom high-ranch bungalow is perfect for first time home buyers and retirees. Enter up the freshly paved driveway with a new concrete path into the main level of the home which features New pot lights, New vinyl and underflooring and an open concept layout, perfect for entertaining! The living room flows into the beautiful newly renovated eat-in kitchen offering Canadian-made custom maple cabinetry, quartz countertops, island with a breakfast bar and New stainless steel appliances. Continue through to find a 4-piece bathroom, primary bedroom with New carpet and 2 additional bedrooms joined together by opened up doors, a definite perk for families with small children. The lower level rec room is a great size with tons of additional storage space. Enjoy spending summer days catching rays and barbecuing on the large extended deck in the beautifully treed, private backyard. Don't miss your chance to call this home! (id:43934)
Open House
This property has open houses!
2:00 pm
Ends at:4:00 pm
Property Details
| MLS® Number | X12182228 |
| Property Type | Single Family |
| Community Name | 907 - Perth |
| Parking Space Total | 3 |
| Structure | Deck |
Building
| Bathroom Total | 1 |
| Bedrooms Above Ground | 3 |
| Bedrooms Total | 3 |
| Appliances | Water Heater, Dishwasher, Dryer, Hood Fan, Microwave, Stove, Washer, Refrigerator |
| Basement Development | Finished |
| Basement Type | N/a (finished) |
| Construction Style Attachment | Detached |
| Cooling Type | Central Air Conditioning |
| Exterior Finish | Aluminum Siding, Stone |
| Foundation Type | Block |
| Heating Fuel | Natural Gas |
| Heating Type | Forced Air |
| Size Interior | 700 - 1,100 Ft2 |
| Type | House |
| Utility Water | Municipal Water |
Parking
| No Garage |
Land
| Acreage | No |
| Landscape Features | Landscaped |
| Sewer | Sanitary Sewer |
| Size Depth | 113 Ft ,1 In |
| Size Frontage | 60 Ft |
| Size Irregular | 60 X 113.1 Ft |
| Size Total Text | 60 X 113.1 Ft |
Rooms
| Level | Type | Length | Width | Dimensions |
|---|---|---|---|---|
| Lower Level | Other | 5.03 m | 6.3 m | 5.03 m x 6.3 m |
| Lower Level | Family Room | 6.2 m | 4.56 m | 6.2 m x 4.56 m |
| Lower Level | Utility Room | 6.31 m | 1.64 m | 6.31 m x 1.64 m |
| Main Level | Foyer | 1.97 m | 1.02 m | 1.97 m x 1.02 m |
| Main Level | Living Room | 5.24 m | 3.39 m | 5.24 m x 3.39 m |
| Main Level | Kitchen | 3.81 m | 3.65 m | 3.81 m x 3.65 m |
| Main Level | Dining Room | 2.49 m | 3.65 m | 2.49 m x 3.65 m |
| Main Level | Bathroom | 1.47 m | 2.59 m | 1.47 m x 2.59 m |
| Main Level | Primary Bedroom | 3.64 m | 3.65 m | 3.64 m x 3.65 m |
| Main Level | Bedroom 2 | 2.29 m | 3.29 m | 2.29 m x 3.29 m |
| Main Level | Bedroom 3 | 2.86 m | 3.29 m | 2.86 m x 3.29 m |
https://www.realtor.ca/real-estate/28386157/12-morgan-avenue-perth-907-perth
Contact Us
Contact us for more information




