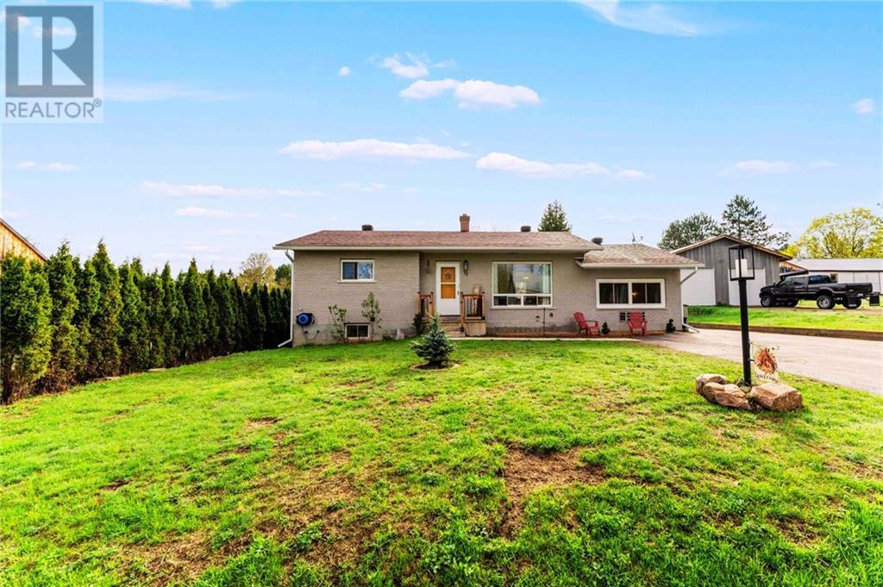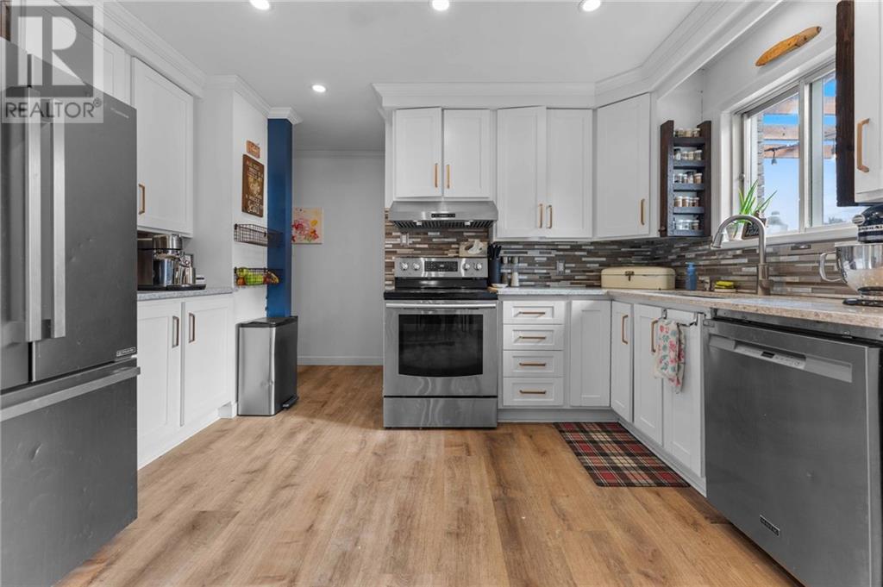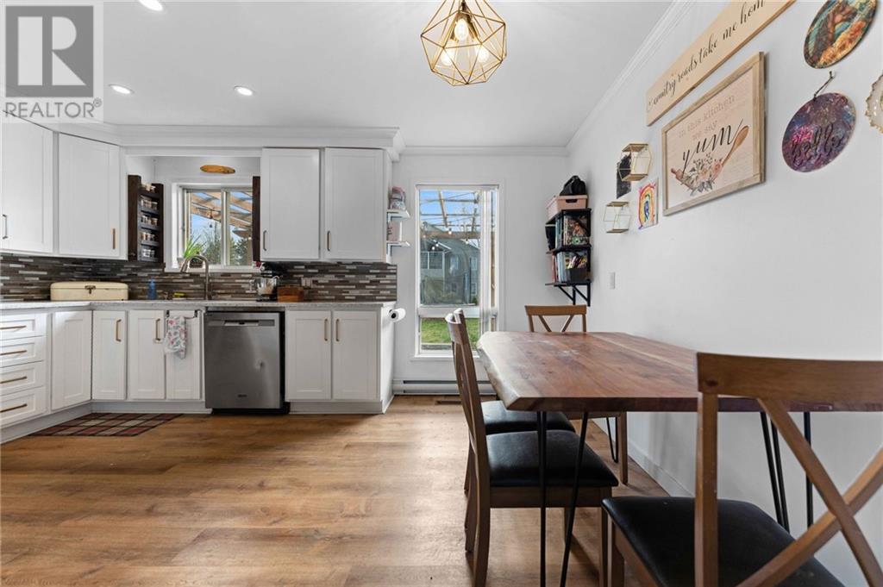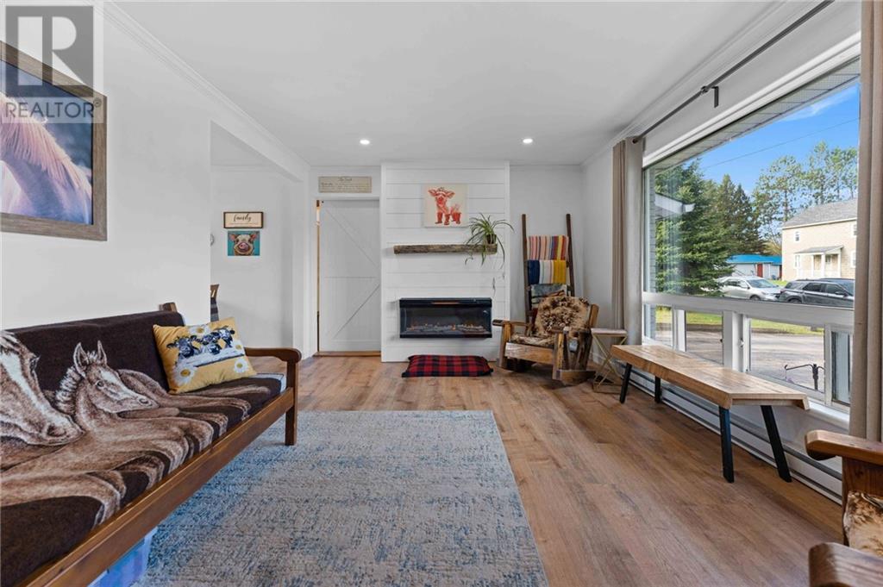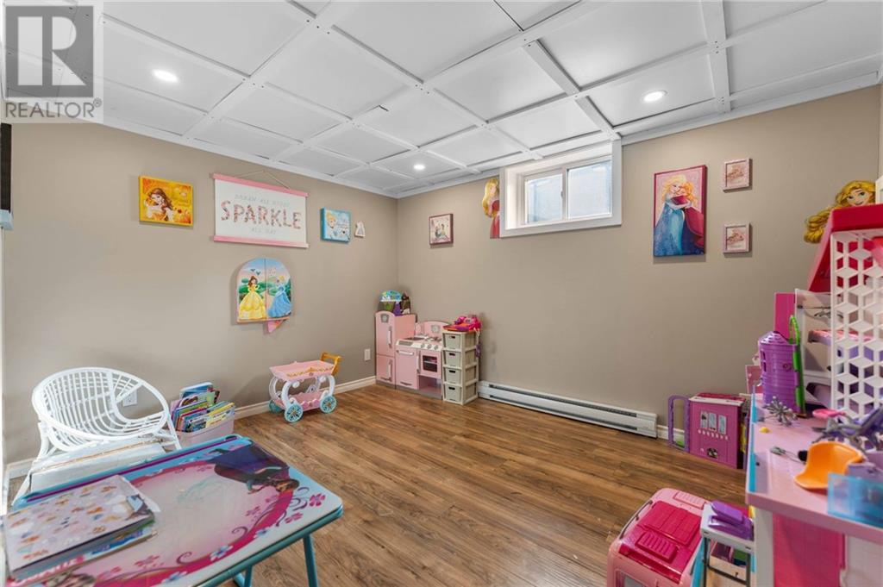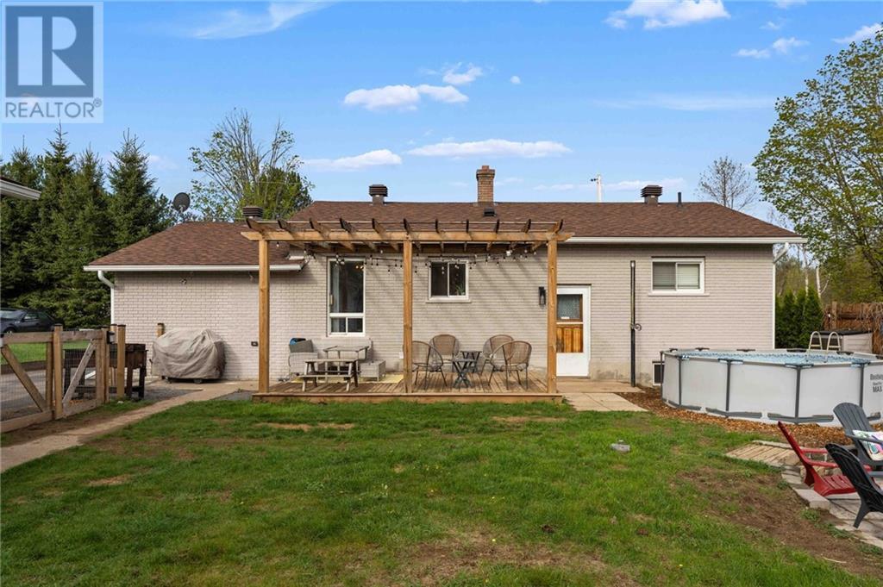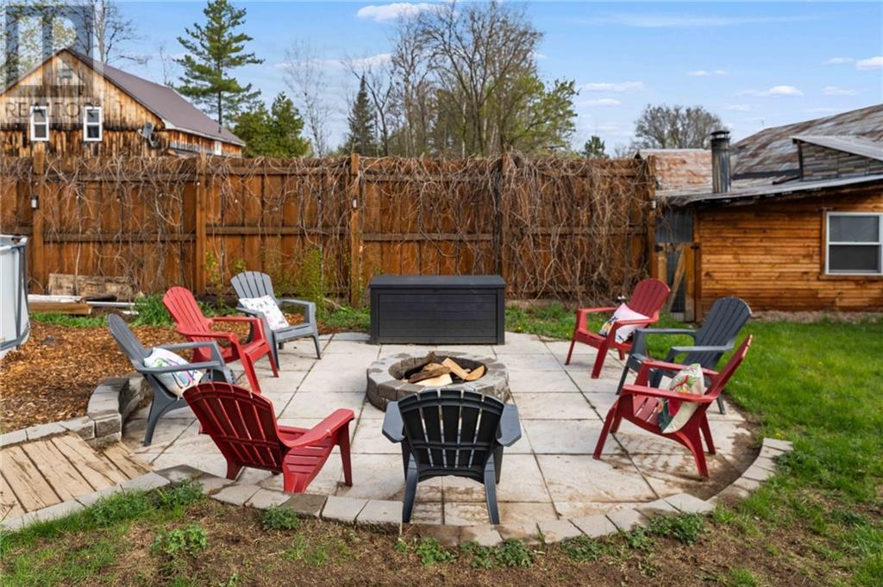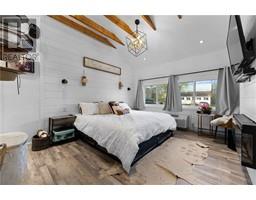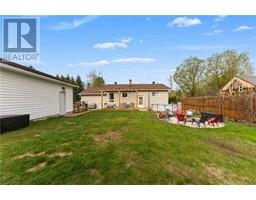5 Bedroom
3 Bathroom
Bungalow
Fireplace
Window Air Conditioner
Baseboard Heaters
$449,900
Flooring: Vinyl, Move-in ready and freshly painted, this beautifully renovated 5-bedroom, 3-bathroom brick bungalow is the perfect blend of modern comfort and timeless charm. Tucked away on a quiet, non-through road in the heart of town, this home offers a peaceful escape while being just steps away from essential amenities.Inside, luxury finishes abound, from quartz countertops and ceramic tile to smart dimmers and two inviting fireplaces.The master suite is a standout with vaulted ceilings, a cozy fireplace, a large walk-in closet, and a spa-like ensuite.The paved driveway leads to a heated 16x27 ft garage with updated electrical, door, and lighting, while the fenced backyard offers the ideal setting for family fun with a deck, fire pit, above-ground pool and fenced in yard . Conveniently located within walking distance of schools, grocery stores, and recreational facilities, this home combines convenience with family-friendly living. Don’t miss the chance to make it yours!List of upgrades available!, Flooring: Ceramic, Flooring: Laminate (id:43934)
Property Details
|
MLS® Number
|
X9523435 |
|
Property Type
|
Single Family |
|
Neigbourhood
|
Killaloe |
|
Community Name
|
571 - Killaloe/Round Lake |
|
AmenitiesNearBy
|
Park |
|
ParkingSpaceTotal
|
5 |
Building
|
BathroomTotal
|
3 |
|
BedroomsAboveGround
|
3 |
|
BedroomsBelowGround
|
2 |
|
BedroomsTotal
|
5 |
|
Amenities
|
Fireplace(s) |
|
ArchitecturalStyle
|
Bungalow |
|
BasementDevelopment
|
Finished |
|
BasementType
|
Full (finished) |
|
ConstructionStyleAttachment
|
Detached |
|
CoolingType
|
Window Air Conditioner |
|
ExteriorFinish
|
Brick |
|
FireplacePresent
|
Yes |
|
FireplaceTotal
|
2 |
|
FoundationType
|
Block |
|
HeatingFuel
|
Electric |
|
HeatingType
|
Baseboard Heaters |
|
StoriesTotal
|
1 |
|
Type
|
House |
Parking
Land
|
Acreage
|
No |
|
FenceType
|
Fenced Yard |
|
LandAmenities
|
Park |
|
Sewer
|
Sanitary Sewer |
|
SizeDepth
|
131 Ft ,9 In |
|
SizeFrontage
|
65 Ft ,10 In |
|
SizeIrregular
|
65.9 X 131.81 Ft ; 0 |
|
SizeTotalText
|
65.9 X 131.81 Ft ; 0 |
|
ZoningDescription
|
Residential |
Rooms
| Level |
Type |
Length |
Width |
Dimensions |
|
Lower Level |
Bedroom |
3.58 m |
2.87 m |
3.58 m x 2.87 m |
|
Lower Level |
Bedroom |
3.47 m |
2.87 m |
3.47 m x 2.87 m |
|
Lower Level |
Bathroom |
2.48 m |
1.77 m |
2.48 m x 1.77 m |
|
Lower Level |
Living Room |
6.09 m |
3.3 m |
6.09 m x 3.3 m |
|
Lower Level |
Office |
2.43 m |
2.41 m |
2.43 m x 2.41 m |
|
Lower Level |
Utility Room |
3.91 m |
2.94 m |
3.91 m x 2.94 m |
|
Lower Level |
Laundry Room |
2.54 m |
1.47 m |
2.54 m x 1.47 m |
|
Main Level |
Bathroom |
2.56 m |
1.93 m |
2.56 m x 1.93 m |
|
Main Level |
Family Room |
3.37 m |
4.57 m |
3.37 m x 4.57 m |
|
Main Level |
Dining Room |
3.68 m |
2.1 m |
3.68 m x 2.1 m |
|
Main Level |
Kitchen |
3.81 m |
2.92 m |
3.81 m x 2.92 m |
|
Main Level |
Foyer |
2.87 m |
1.01 m |
2.87 m x 1.01 m |
|
Main Level |
Primary Bedroom |
4.67 m |
3.3 m |
4.67 m x 3.3 m |
|
Main Level |
Bathroom |
2.66 m |
1.85 m |
2.66 m x 1.85 m |
|
Main Level |
Other |
3.27 m |
1.6 m |
3.27 m x 1.6 m |
|
Main Level |
Bedroom |
3.65 m |
2.69 m |
3.65 m x 2.69 m |
|
Main Level |
Bedroom |
3.91 m |
2.99 m |
3.91 m x 2.99 m |
https://www.realtor.ca/real-estate/27550515/12-lisk-street-killaloe-hagarty-and-richards-571-killaloeround-lake-571-killaloeround-lake


