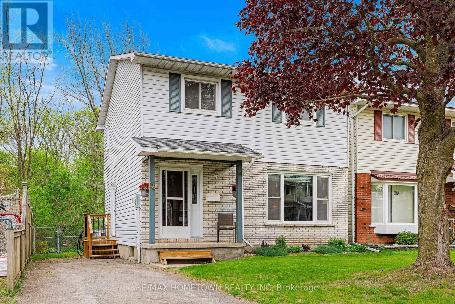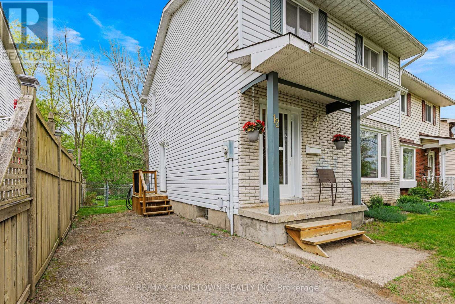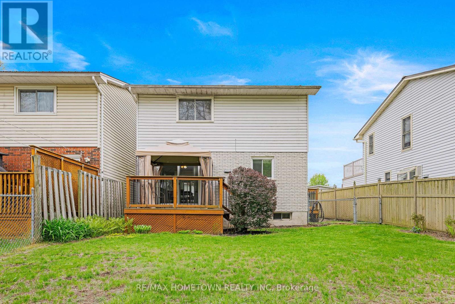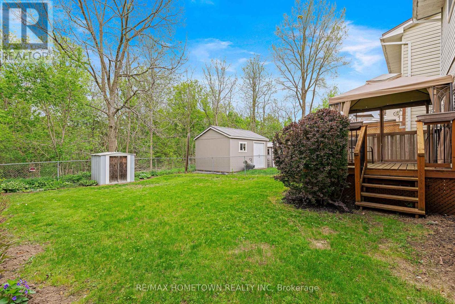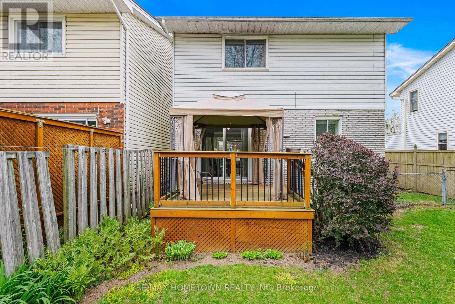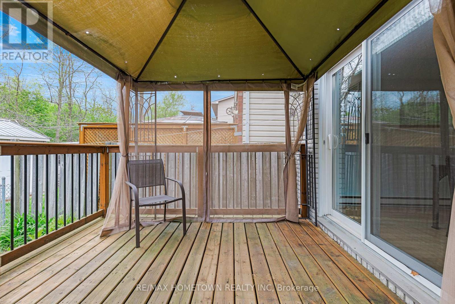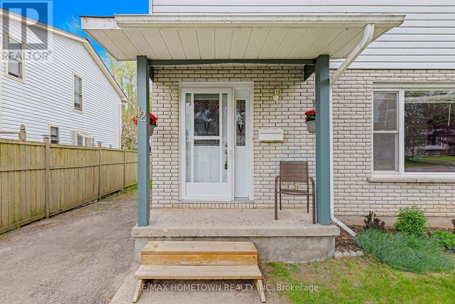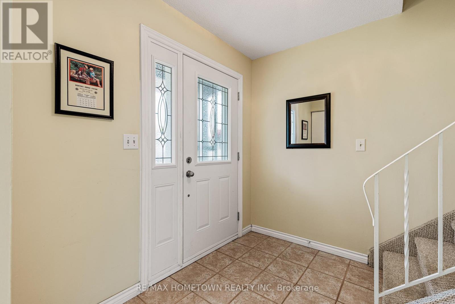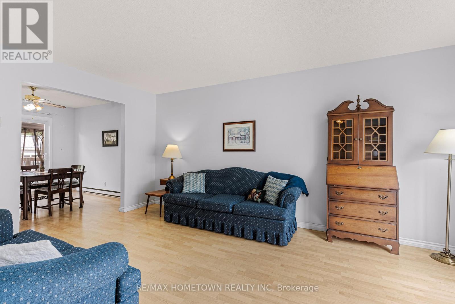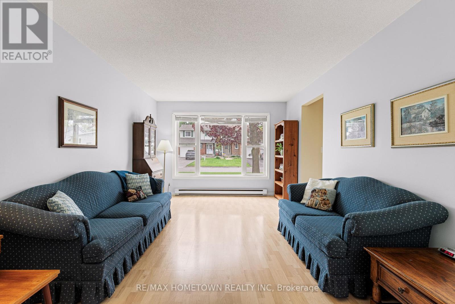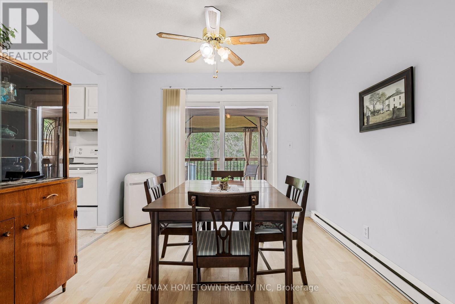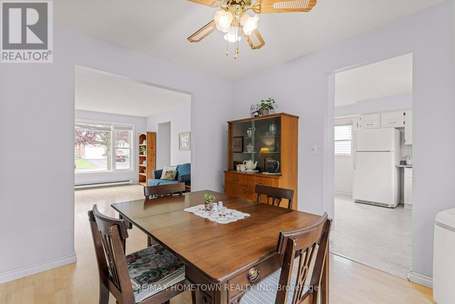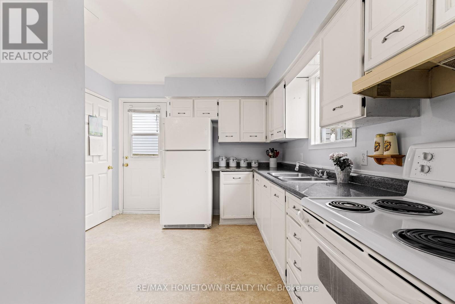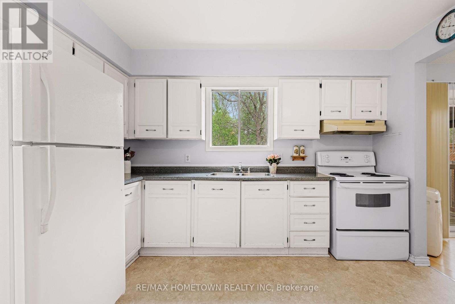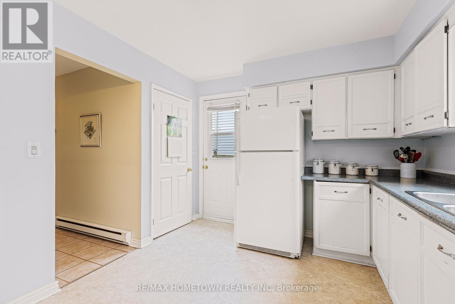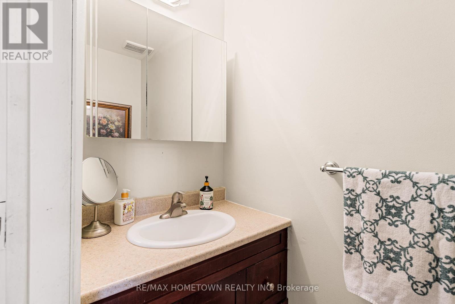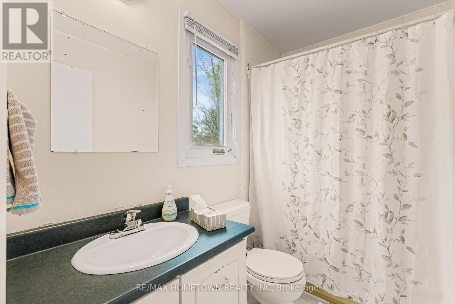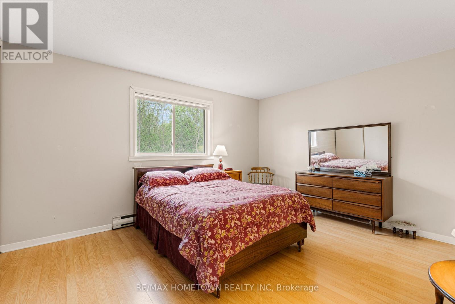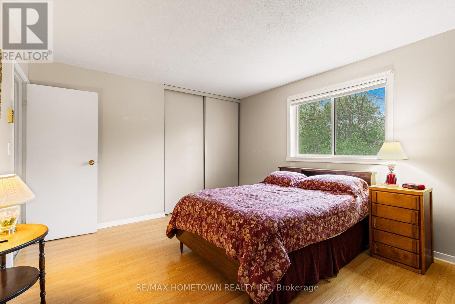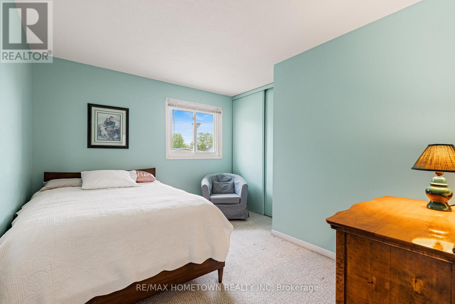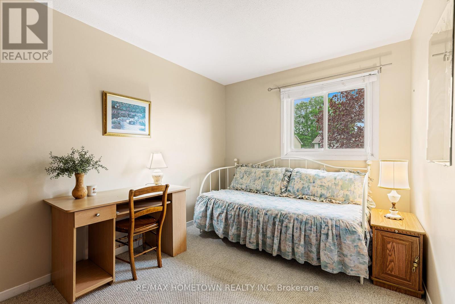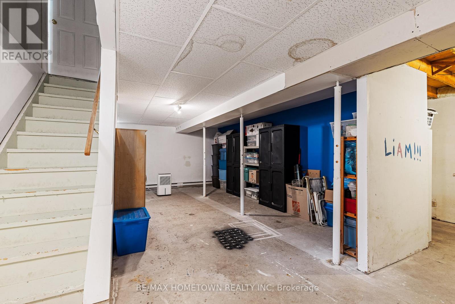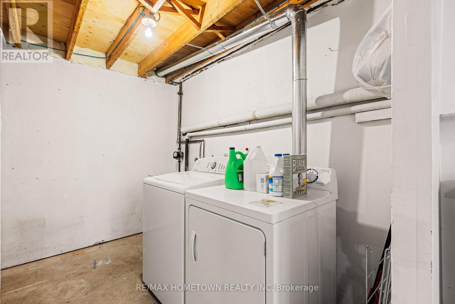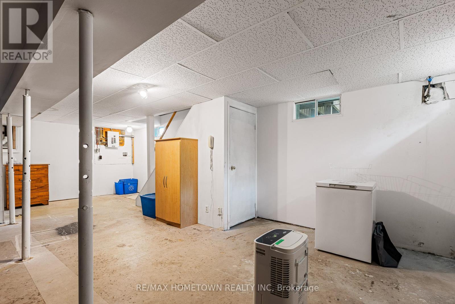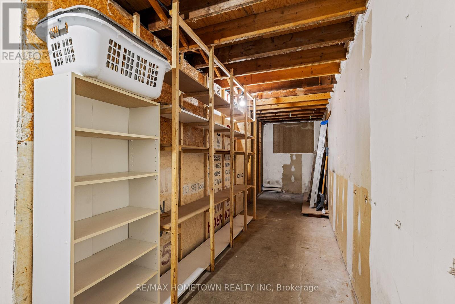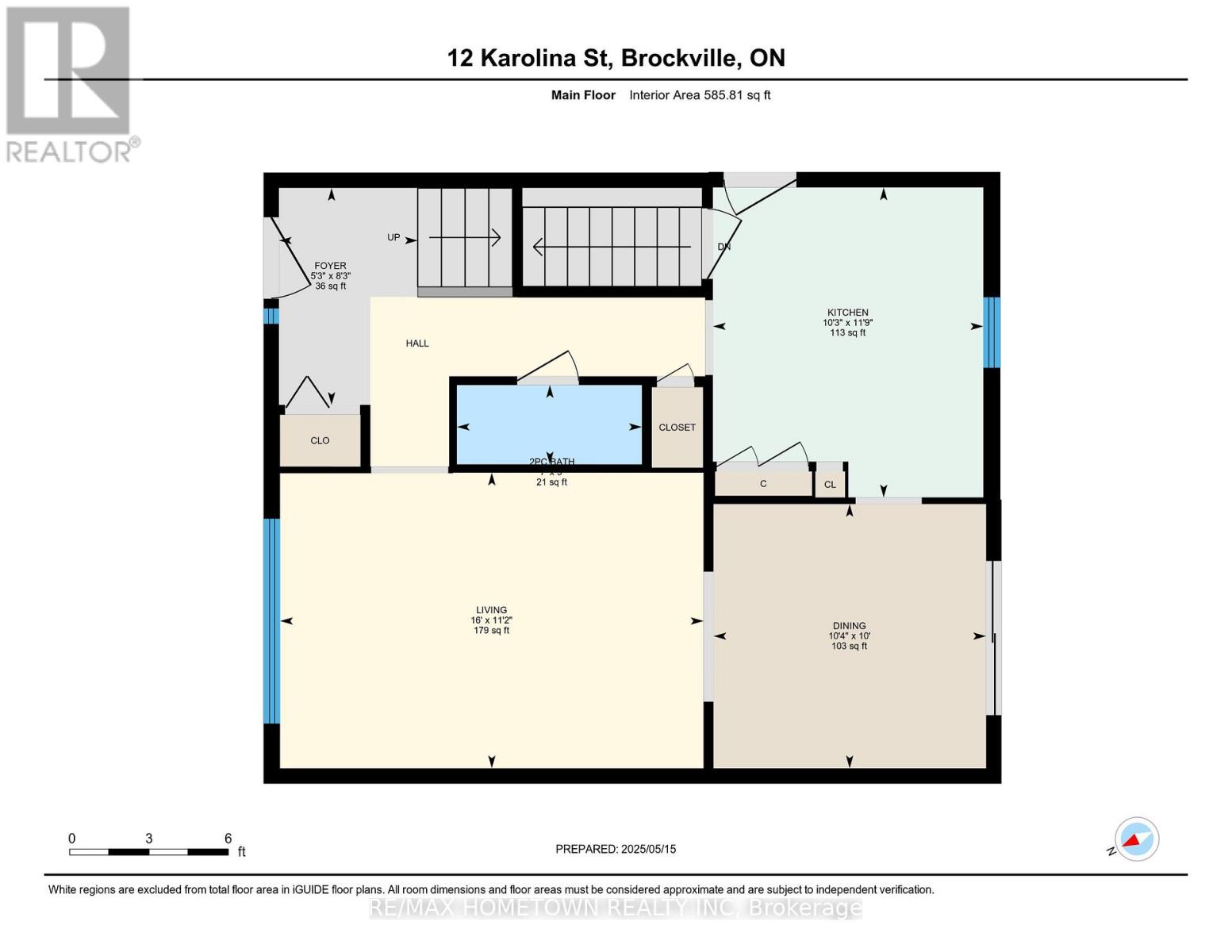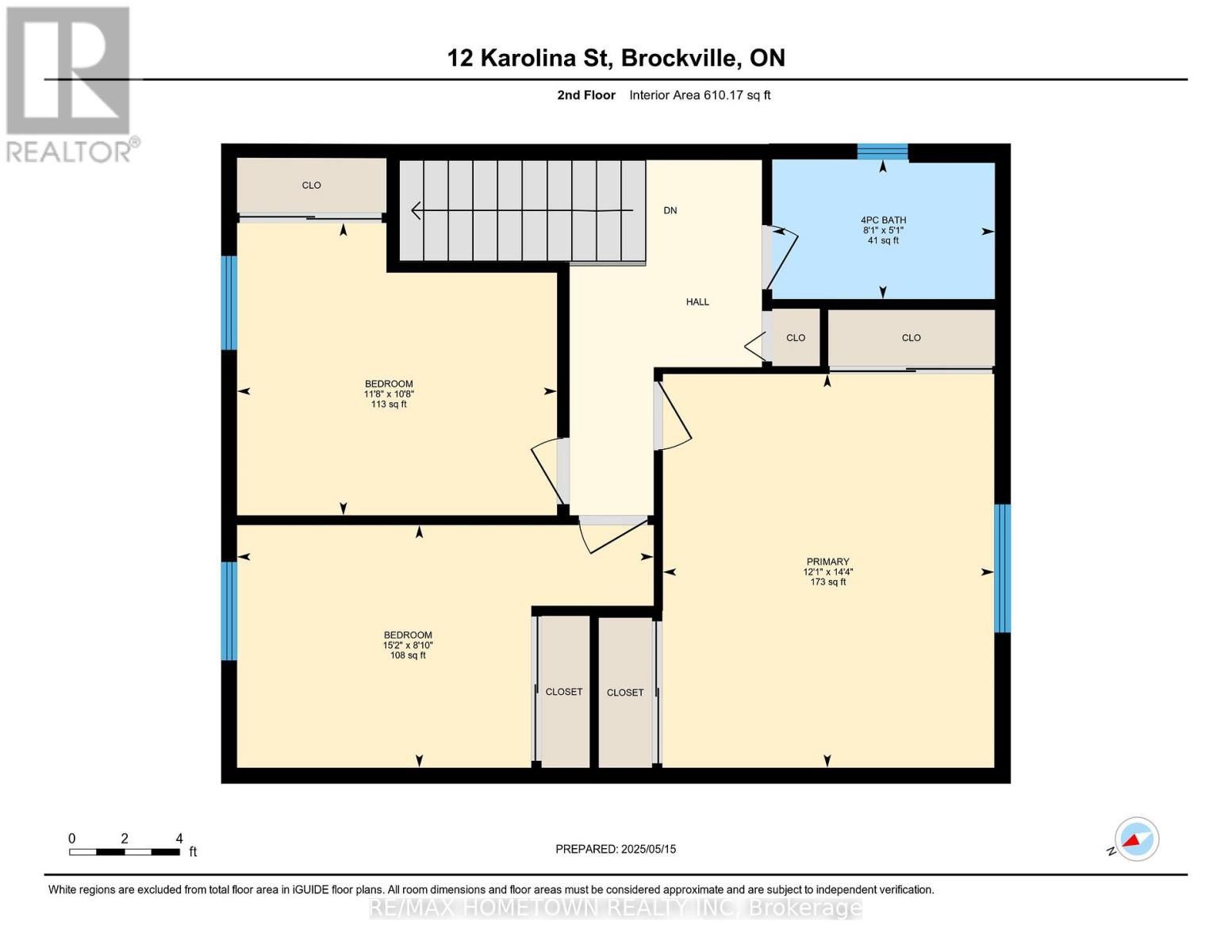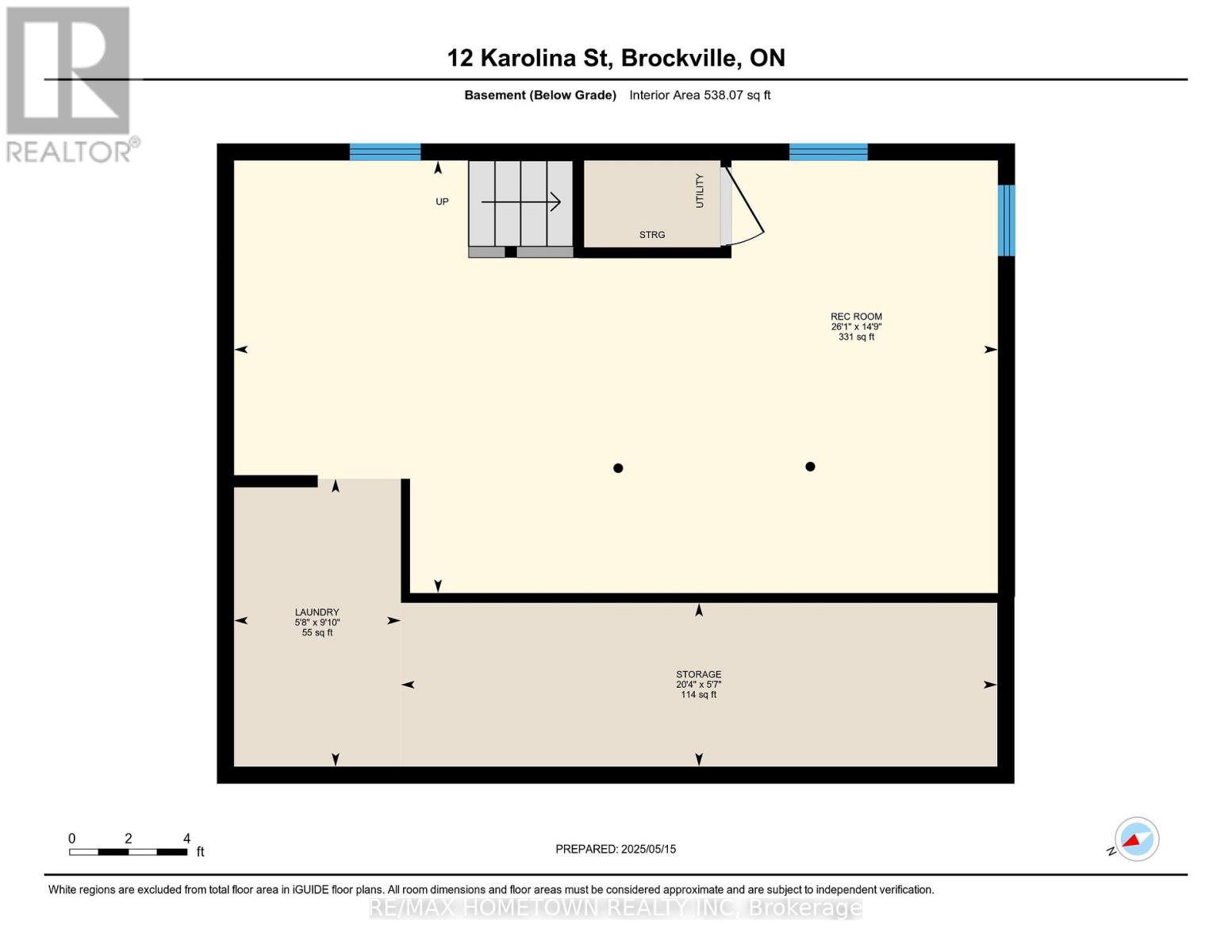3 Bedroom
2 Bathroom
1,100 - 1,500 ft2
Window Air Conditioner
Baseboard Heaters
$399,000
Charming 3-Bedroom Home in Central Brockville! Welcome to this lovely two-story home situated on a quiet street with low traffic in the heart of the city! This bright and inviting home features 3 spacious bedrooms and 2 bathrooms. The open-concept living and dining areas are perfect for family gatherings, with patio doors that lead to a lovely deck and a fully fenced backyard. Upstairs, you'll find large bedrooms offering plenty of space for relaxation. The lower level provides for a future rec room, abundant storage, and laundry facilities Affordable and move-in ready, all appliances are included. Don't miss the opportunity to own this beautiful home in a fantastic location! (id:43934)
Property Details
|
MLS® Number
|
X12154057 |
|
Property Type
|
Single Family |
|
Community Name
|
810 - Brockville |
|
Parking Space Total
|
2 |
Building
|
Bathroom Total
|
2 |
|
Bedrooms Above Ground
|
3 |
|
Bedrooms Total
|
3 |
|
Appliances
|
Water Heater |
|
Basement Development
|
Partially Finished |
|
Basement Type
|
N/a (partially Finished) |
|
Construction Style Attachment
|
Link |
|
Cooling Type
|
Window Air Conditioner |
|
Exterior Finish
|
Vinyl Siding |
|
Foundation Type
|
Poured Concrete |
|
Half Bath Total
|
1 |
|
Heating Fuel
|
Electric |
|
Heating Type
|
Baseboard Heaters |
|
Stories Total
|
2 |
|
Size Interior
|
1,100 - 1,500 Ft2 |
|
Type
|
House |
|
Utility Water
|
Municipal Water |
Parking
Land
|
Acreage
|
No |
|
Sewer
|
Sanitary Sewer |
|
Size Depth
|
100 Ft |
|
Size Frontage
|
35 Ft |
|
Size Irregular
|
35 X 100 Ft |
|
Size Total Text
|
35 X 100 Ft |
|
Zoning Description
|
R3 |
Rooms
| Level |
Type |
Length |
Width |
Dimensions |
|
Second Level |
Primary Bedroom |
4.37 m |
3.68 m |
4.37 m x 3.68 m |
|
Second Level |
Bedroom 2 |
3.25 m |
3.55 m |
3.25 m x 3.55 m |
|
Second Level |
Bedroom 3 |
2.69 m |
4.62 m |
2.69 m x 4.62 m |
|
Basement |
Laundry Room |
2.99 m |
1.73 m |
2.99 m x 1.73 m |
|
Basement |
Recreational, Games Room |
4.5 m |
7.94 m |
4.5 m x 7.94 m |
|
Main Level |
Foyer |
2.5 m |
1.6 m |
2.5 m x 1.6 m |
|
Main Level |
Living Room |
3.41 m |
4.88 m |
3.41 m x 4.88 m |
|
Main Level |
Kitchen |
3.58 m |
3.12 m |
3.58 m x 3.12 m |
|
Main Level |
Dining Room |
3.05 m |
3.14 m |
3.05 m x 3.14 m |
https://www.realtor.ca/real-estate/28324560/12-karolina-street-brockville-810-brockville

