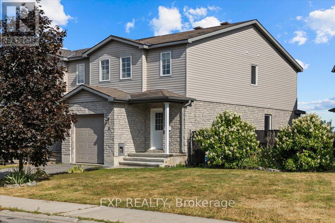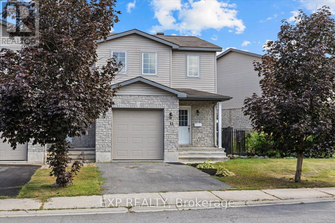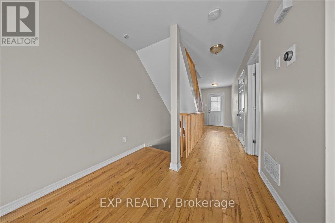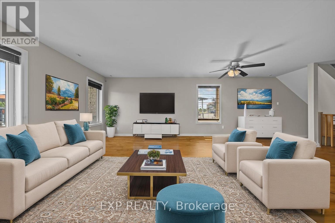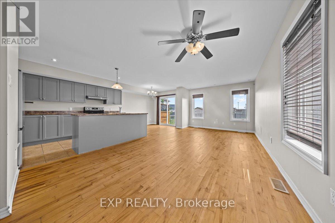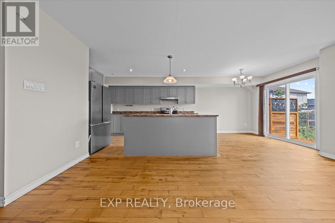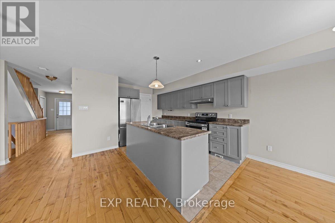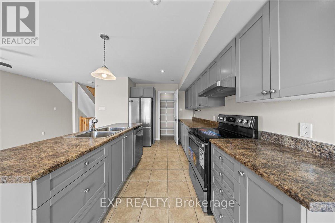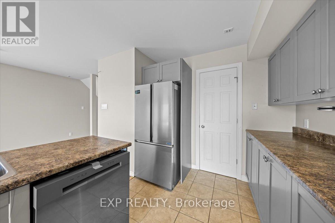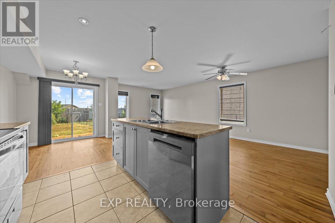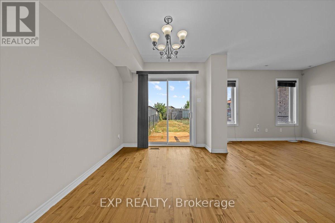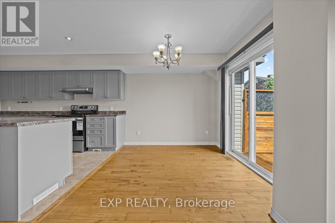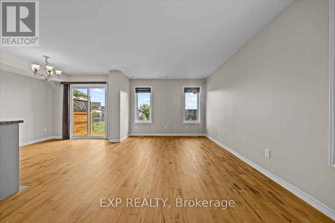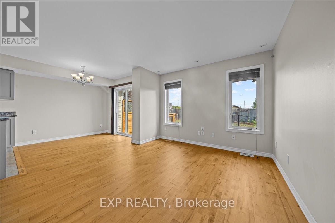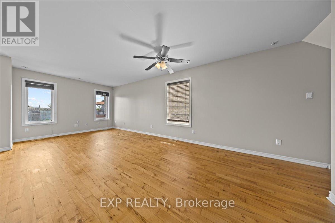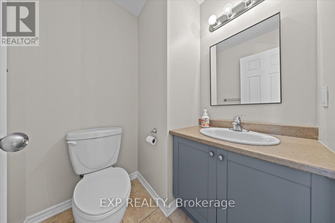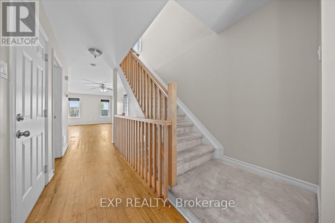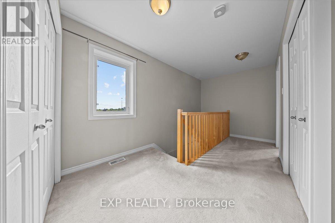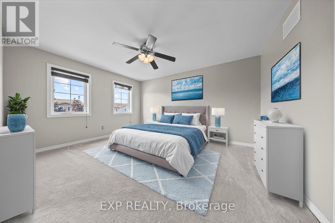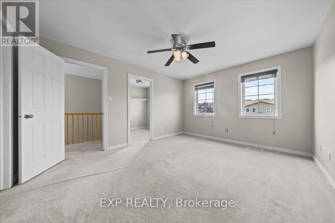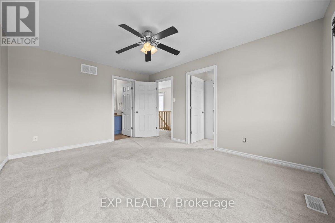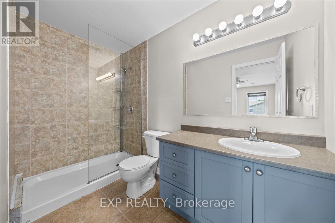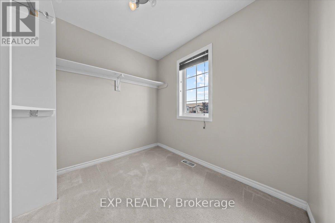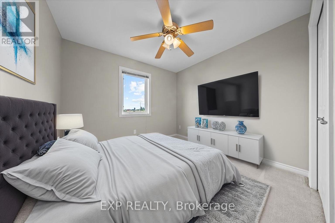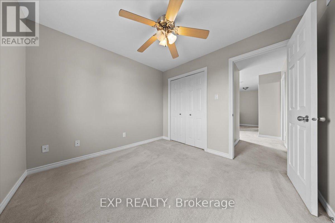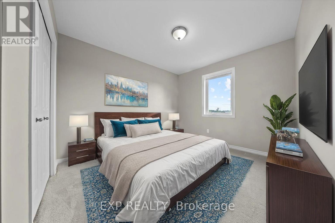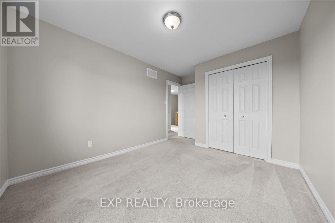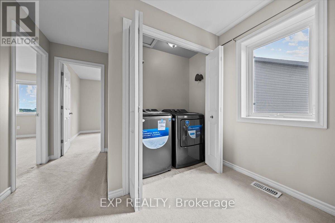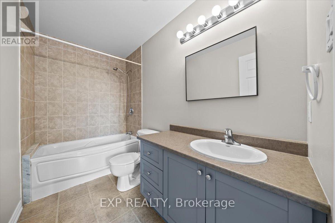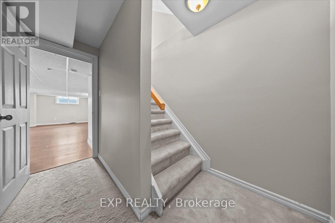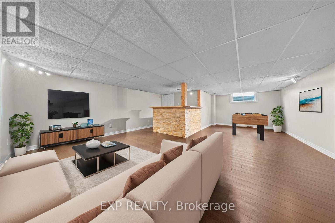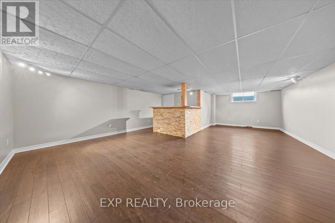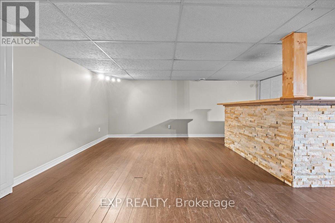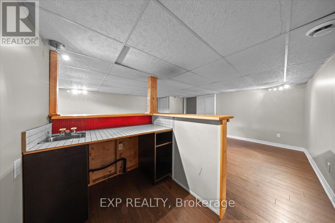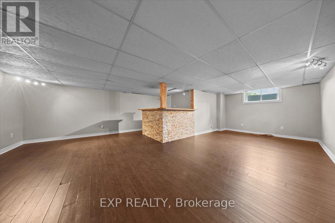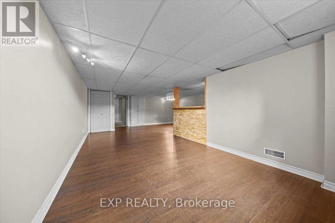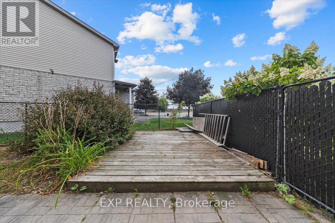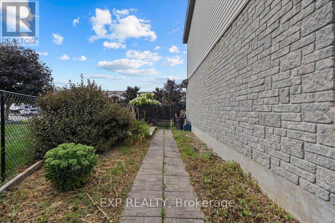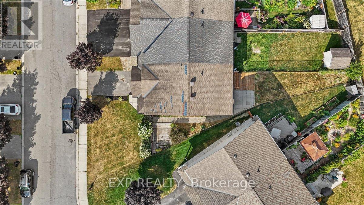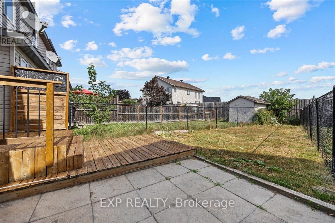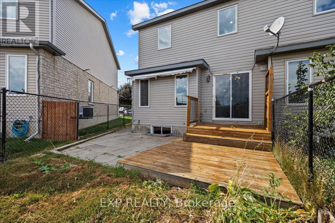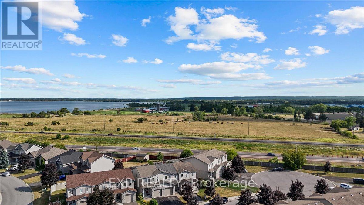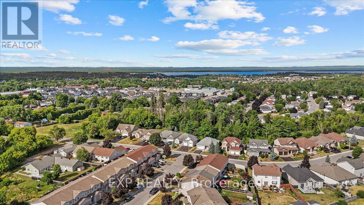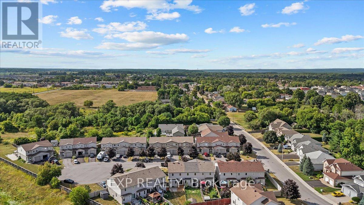3 Bedroom
3 Bathroom
1,100 - 1,500 ft2
Central Air Conditioning
Forced Air
$499,000
Spacious End Unit in Charming Arnprior! Discover the perfect blend of space, comfort, and convenience in this beautifully maintained end-unit townhome, tucked away on a quiet cul-de-sac in the heart of Arnprior. Set on an oversized lot with mature gardens and an extra-wide front yard, this home offers a rare combination of privacy and community. Step inside to a bright, open-concept main floor featuring gleaming hardwood floors, a spacious living area, and a stylish kitchen with ample cabinetry, a full pantry, generous counter space, and a functional island ideal for everyday living and entertaining. The adjoining dining area opens onto a fully fenced backyard with both deck and patio spaces, perfect for summer BBQs or relaxing evenings. A separate side patio adds an extra touch of outdoor serenity. Upstairs, the large primary bedroom offers a true retreat, complete with a walk-in closet and a sleek 3-piece ensuite featuring a luxurious 5-foot glass shower. Two additional bedrooms, a full 4-piece bathroom, and second-floor laundry complete the upper level. The fully finished basement expands your living space with a cozy rec room and built-in wet bar, along with a dedicated office area, perfect for working from home or hosting guests. Whether you're a growing family or simply looking for more room to live, work, and unwind, this exceptional home checks all the boxes. (id:43934)
Property Details
|
MLS® Number
|
X12345136 |
|
Property Type
|
Single Family |
|
Community Name
|
550 - Arnprior |
|
Parking Space Total
|
2 |
Building
|
Bathroom Total
|
3 |
|
Bedrooms Above Ground
|
3 |
|
Bedrooms Total
|
3 |
|
Appliances
|
Dishwasher, Dryer, Water Heater, Stove, Washer, Refrigerator |
|
Basement Development
|
Finished |
|
Basement Type
|
Full (finished) |
|
Construction Style Attachment
|
Attached |
|
Cooling Type
|
Central Air Conditioning |
|
Exterior Finish
|
Brick, Vinyl Siding |
|
Foundation Type
|
Concrete |
|
Half Bath Total
|
1 |
|
Heating Fuel
|
Natural Gas |
|
Heating Type
|
Forced Air |
|
Stories Total
|
2 |
|
Size Interior
|
1,100 - 1,500 Ft2 |
|
Type
|
Row / Townhouse |
|
Utility Water
|
Municipal Water |
Parking
Land
|
Acreage
|
No |
|
Sewer
|
Sanitary Sewer |
|
Size Irregular
|
56.2 X 128.3 Acre |
|
Size Total Text
|
56.2 X 128.3 Acre |
Rooms
| Level |
Type |
Length |
Width |
Dimensions |
|
Second Level |
Primary Bedroom |
4.41 m |
3.53 m |
4.41 m x 3.53 m |
|
Second Level |
Bedroom 2 |
3.35 m |
2.94 m |
3.35 m x 2.94 m |
|
Second Level |
Bedroom 3 |
3.04 m |
2.89 m |
3.04 m x 2.89 m |
|
Lower Level |
Recreational, Games Room |
5.66 m |
5.23 m |
5.66 m x 5.23 m |
|
Lower Level |
Office |
2.74 m |
3.17 m |
2.74 m x 3.17 m |
|
Main Level |
Kitchen |
3.88 m |
2.51 m |
3.88 m x 2.51 m |
|
Main Level |
Living Room |
6.22 m |
3.5 m |
6.22 m x 3.5 m |
|
Main Level |
Dining Room |
2.81 m |
2.51 m |
2.81 m x 2.51 m |
https://www.realtor.ca/real-estate/28734412/12-john-findlay-terrace-arnprior-550-arnprior

