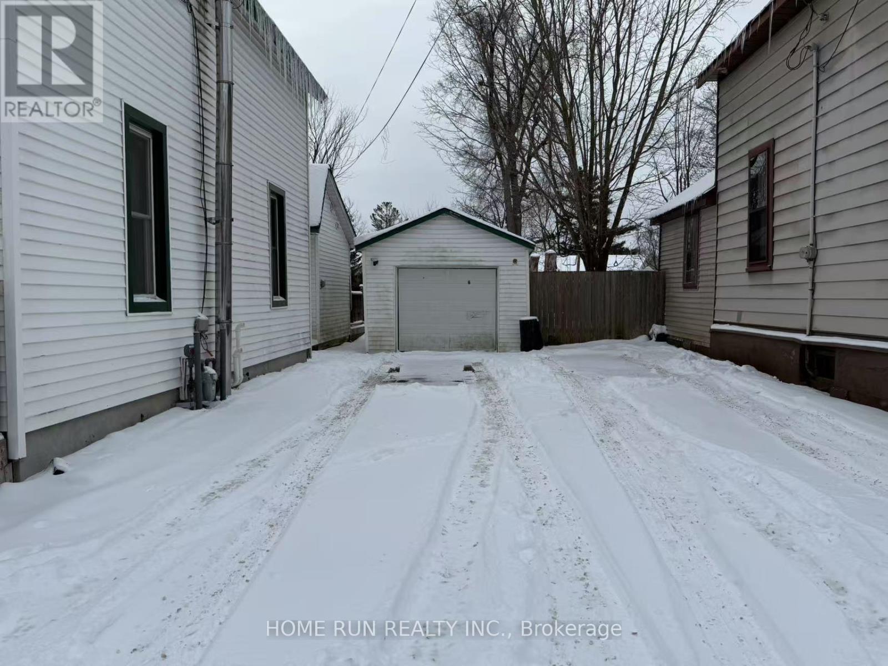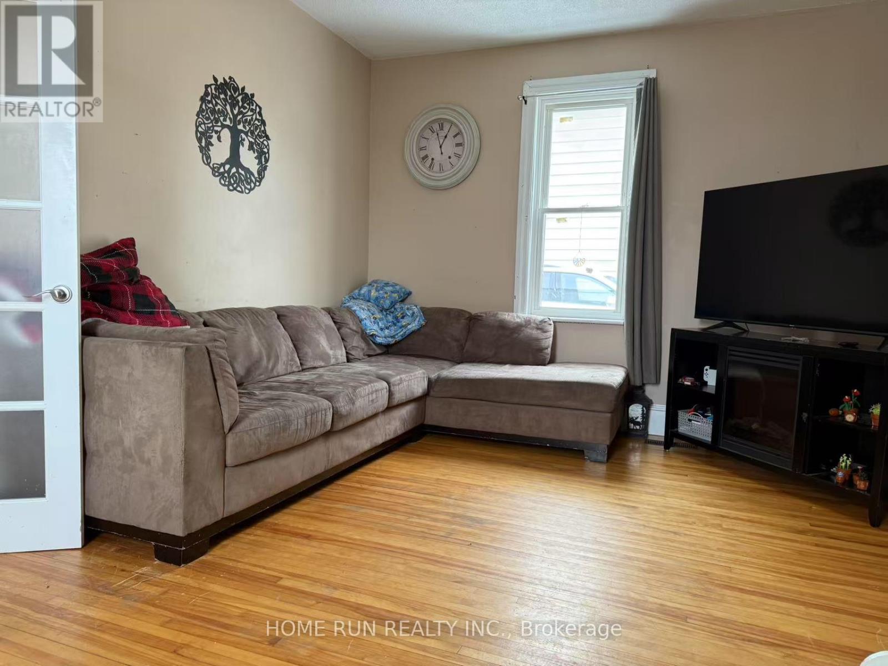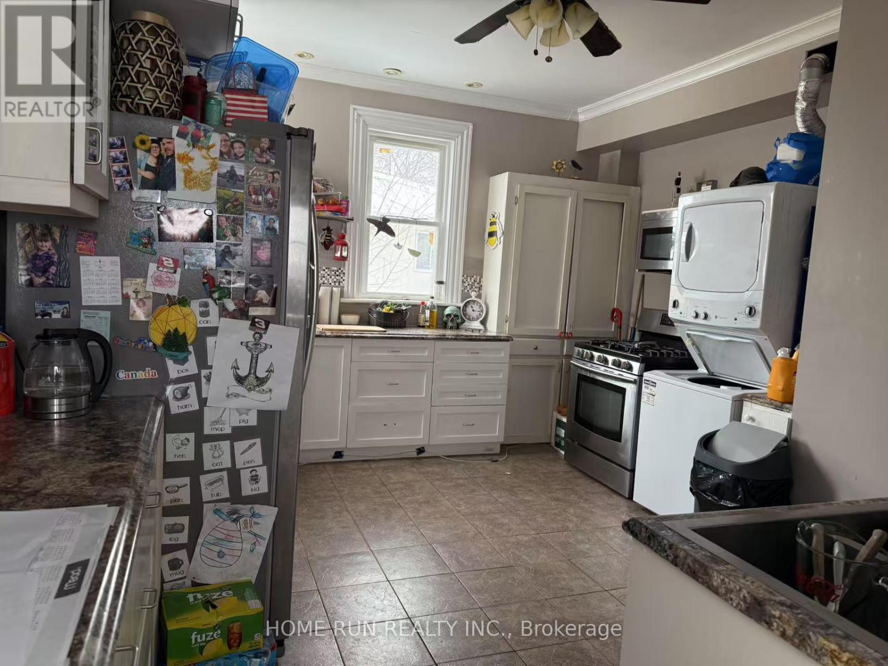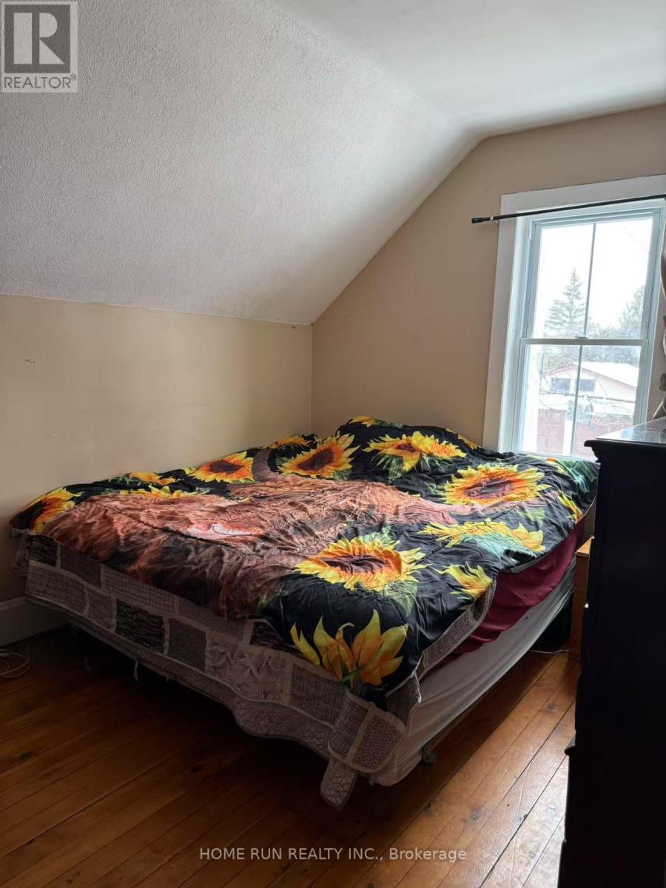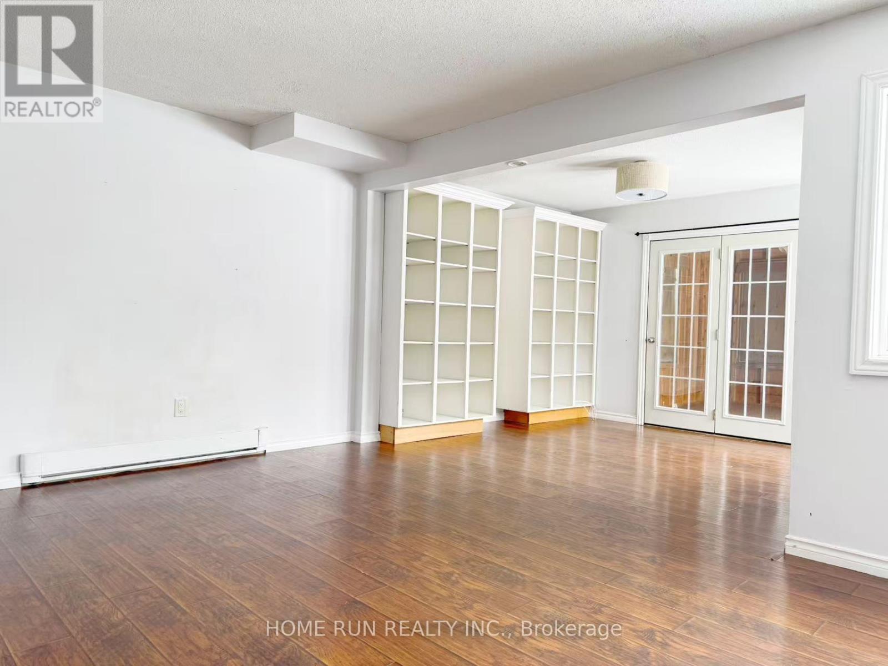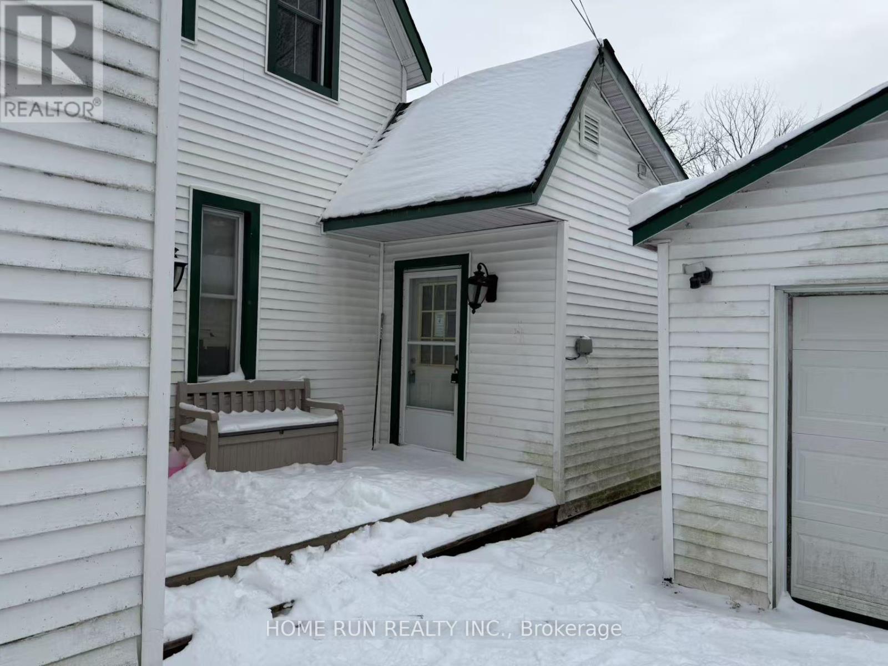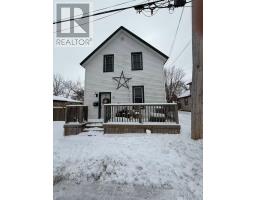12 Herriott Street Carleton Place, Ontario K7C 2A5
3 Bedroom
2 Bathroom
2,000 - 2,500 ft2
Forced Air
$385,000
Welcome to this 2 story 3 Bedroom detached house on the quiet street with charming original architectural features. Offers great potential to be used as a duplex, providing added value and flexibility. Main floor provides spacious living room, eat-in kitchen and powder room. Situated in the heart of downtown walking distance to restaurants, shopping, schools, water recreation. DETACHED SINGLE GARAGE. (id:43934)
Property Details
| MLS® Number | X12121550 |
| Property Type | Single Family |
| Community Name | 909 - Carleton Place |
| Parking Space Total | 4 |
Building
| Bathroom Total | 2 |
| Bedrooms Above Ground | 3 |
| Bedrooms Total | 3 |
| Basement Development | Unfinished |
| Basement Type | Crawl Space (unfinished) |
| Construction Style Attachment | Detached |
| Exterior Finish | Vinyl Siding |
| Foundation Type | Concrete |
| Heating Fuel | Natural Gas |
| Heating Type | Forced Air |
| Stories Total | 2 |
| Size Interior | 2,000 - 2,500 Ft2 |
| Type | House |
| Utility Water | Municipal Water |
Parking
| Detached Garage | |
| Garage |
Land
| Acreage | No |
| Size Depth | 123 Ft |
| Size Frontage | 54 Ft ,6 In |
| Size Irregular | 54.5 X 123 Ft |
| Size Total Text | 54.5 X 123 Ft |
Rooms
| Level | Type | Length | Width | Dimensions |
|---|---|---|---|---|
| Second Level | Primary Bedroom | 4.11 m | 4.11 m | 4.11 m x 4.11 m |
| Second Level | Bedroom | 4.36 m | 3.58 m | 4.36 m x 3.58 m |
| Second Level | Bedroom | 3.4 m | 3.25 m | 3.4 m x 3.25 m |
| Main Level | Family Room | 5.18 m | 3.55 m | 5.18 m x 3.55 m |
| Main Level | Kitchen | 4.47 m | 4.08 m | 4.47 m x 4.08 m |
| Main Level | Living Room | 5.91 m | 3.78 m | 5.91 m x 3.78 m |
Utilities
| Electricity | Installed |
| Sewer | Installed |
https://www.realtor.ca/real-estate/28254247/12-herriott-street-carleton-place-909-carleton-place
Contact Us
Contact us for more information


