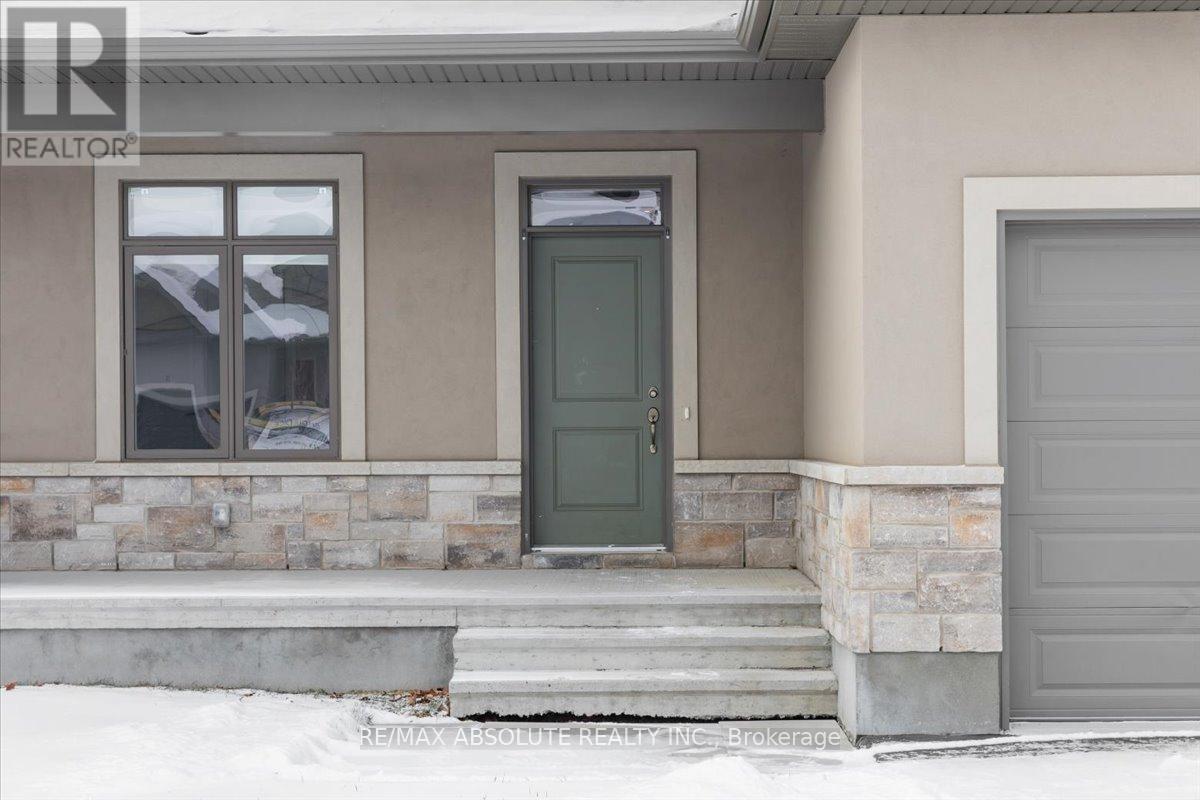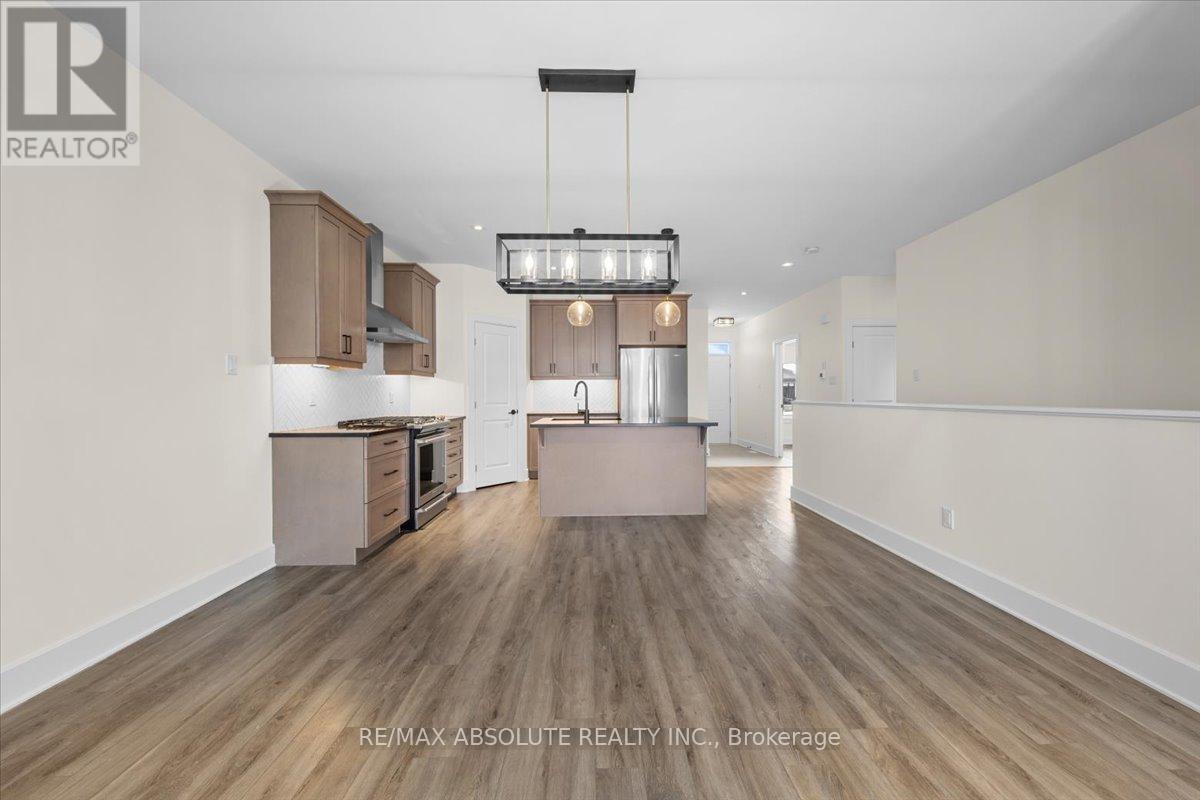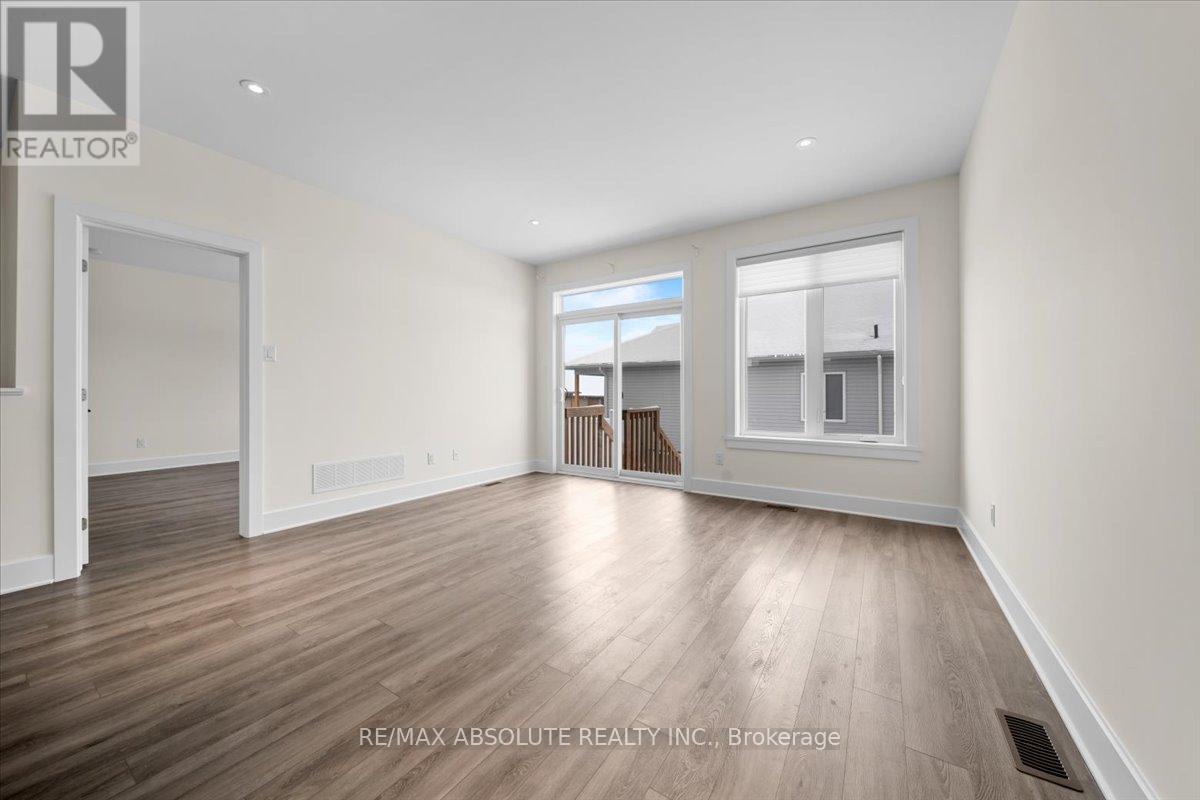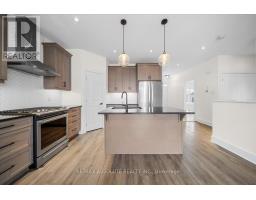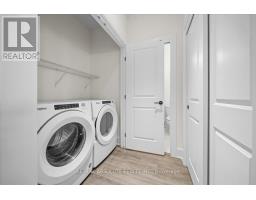12 Elmer West Street Mississippi Mills, Ontario K0A 1A0
$615,000
The stone & stucco front (no siding) & covered front porch provides lots of curb appeal! Spacious foyer! This home backs onto the side of a home so the backyard is VERY provate. Wide plank flooring throughout, there is NO carpet in this home! The kitchen is STUNNING! Wood cabinets w black granite countertops plus a cream herringbone tile that all match BEAUTIFULLY- modern farmhouse!! Stainless appliances PLUS a walk-in pantry are features you will enjoy! There is a wall of windows in the great room that allow for LOTS of northwestern light! The large primary has a GREAT size WALK in closet! Walk in shower in the ensuite plus granite countertops- all the cabinetry in the home is the same allowing for a easy flow from room to room! FULLY finished lower level offers a rec room with a large window, the 3rd bedroom PLUS loads of storage! Sunshine in the backyard ALL afternoon! Steps to the water & minutes to Historical Almonte! This is a VERY quiet street! **** EXTRAS **** Built in 2020 (id:43934)
Property Details
| MLS® Number | X11912124 |
| Property Type | Single Family |
| Community Name | 911 - Almonte |
| Amenities Near By | Park |
| Parking Space Total | 3 |
Building
| Bathroom Total | 2 |
| Bedrooms Above Ground | 2 |
| Bedrooms Below Ground | 1 |
| Bedrooms Total | 3 |
| Appliances | Water Treatment, Dishwasher, Dryer, Refrigerator, Stove, Washer |
| Architectural Style | Bungalow |
| Basement Development | Finished |
| Basement Type | Full (finished) |
| Construction Style Attachment | Attached |
| Cooling Type | Central Air Conditioning |
| Exterior Finish | Stucco, Stone |
| Foundation Type | Concrete |
| Heating Fuel | Natural Gas |
| Heating Type | Forced Air |
| Stories Total | 1 |
| Type | Row / Townhouse |
| Utility Water | Municipal Water |
Parking
| Attached Garage | |
| Inside Entry |
Land
| Acreage | No |
| Land Amenities | Park |
| Sewer | Sanitary Sewer |
| Size Depth | 97 Ft |
| Size Frontage | 29 Ft ,9 In |
| Size Irregular | 29.78 X 97.07 Ft ; 0 |
| Size Total Text | 29.78 X 97.07 Ft ; 0 |
| Zoning Description | Residential |
Rooms
| Level | Type | Length | Width | Dimensions |
|---|---|---|---|---|
| Lower Level | Recreational, Games Room | 5.48 m | 3.96 m | 5.48 m x 3.96 m |
| Lower Level | Bedroom | 3.65 m | 3.04 m | 3.65 m x 3.04 m |
| Main Level | Kitchen | 3.65 m | 3.04 m | 3.65 m x 3.04 m |
| Main Level | Dining Room | 4.26 m | 3.35 m | 4.26 m x 3.35 m |
| Main Level | Living Room | 4.26 m | 2.87 m | 4.26 m x 2.87 m |
| Main Level | Primary Bedroom | 4.31 m | 3.04 m | 4.31 m x 3.04 m |
| Main Level | Bedroom | 3.04 m | 2.89 m | 3.04 m x 2.89 m |
https://www.realtor.ca/real-estate/27776682/12-elmer-west-street-mississippi-mills-911-almonte
Contact Us
Contact us for more information


