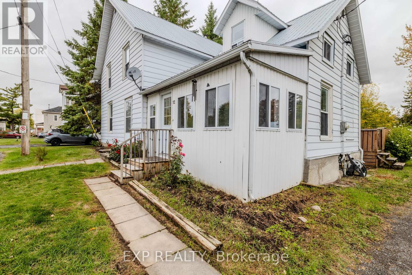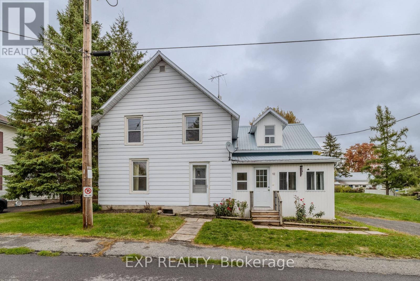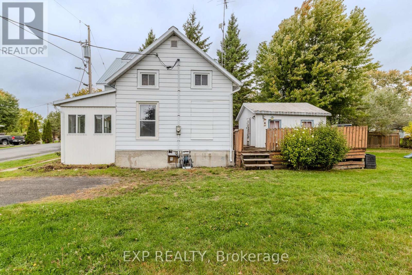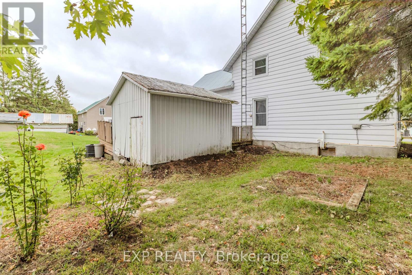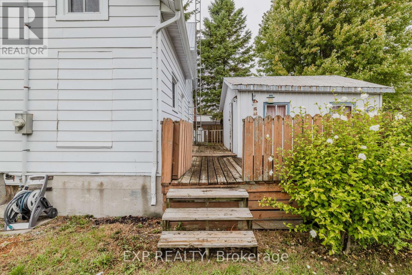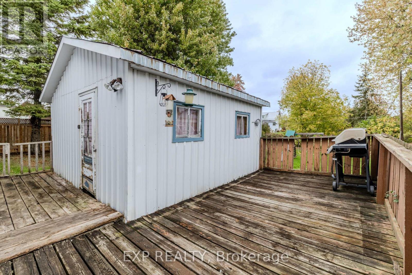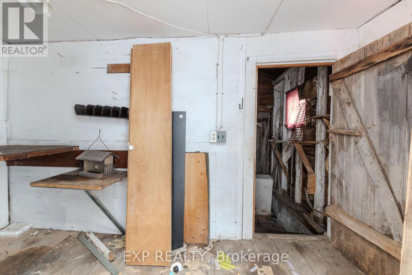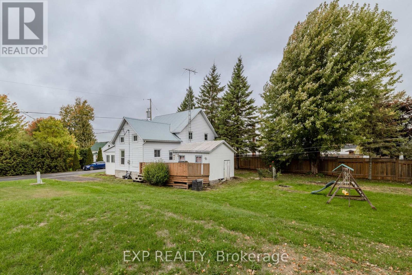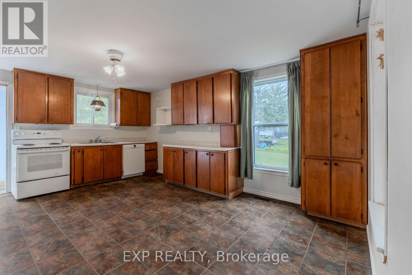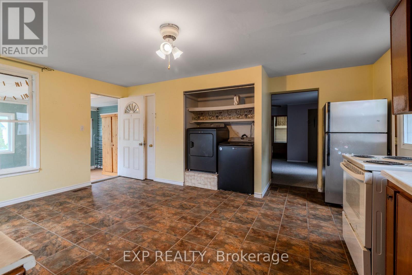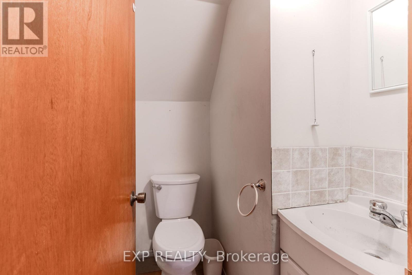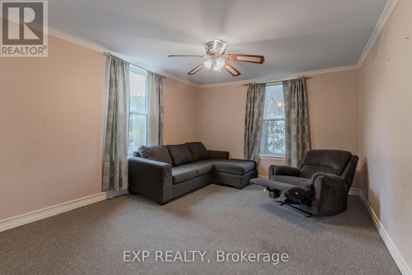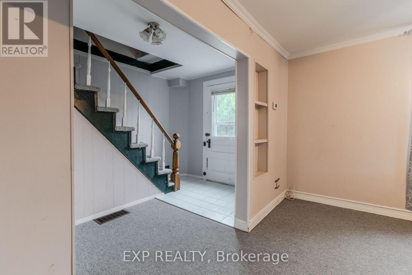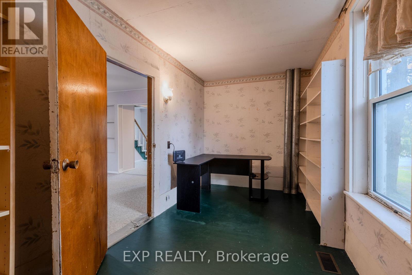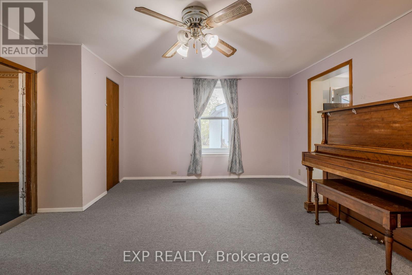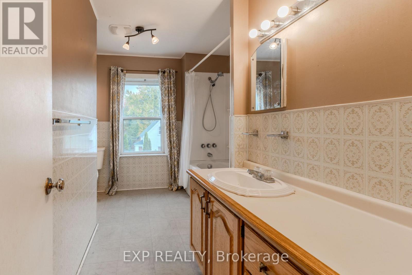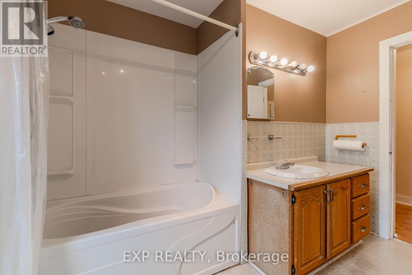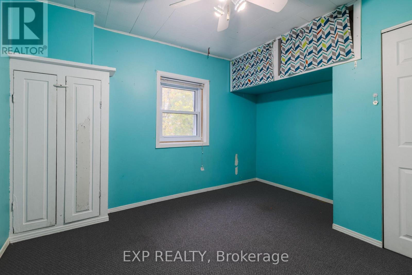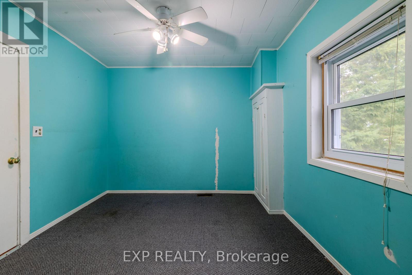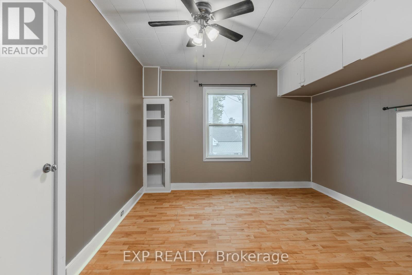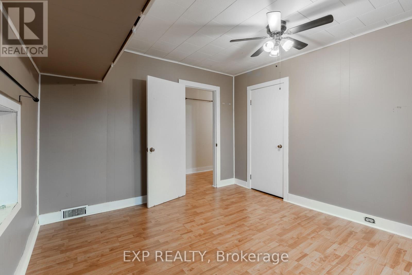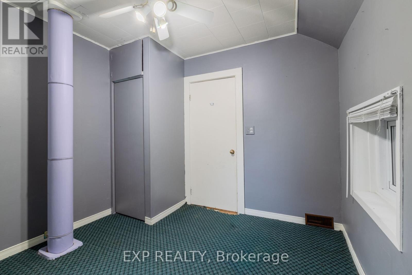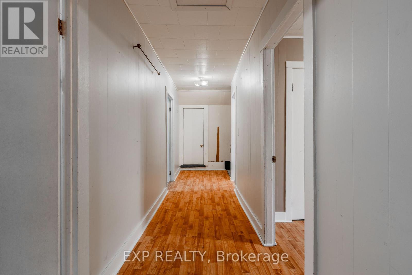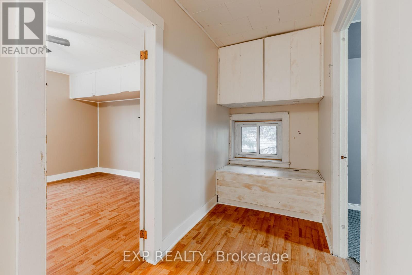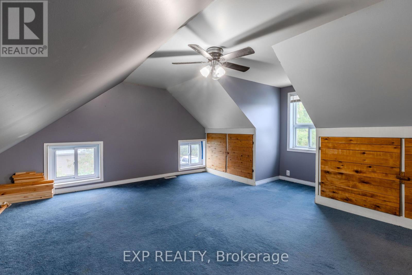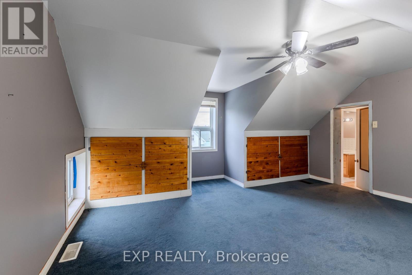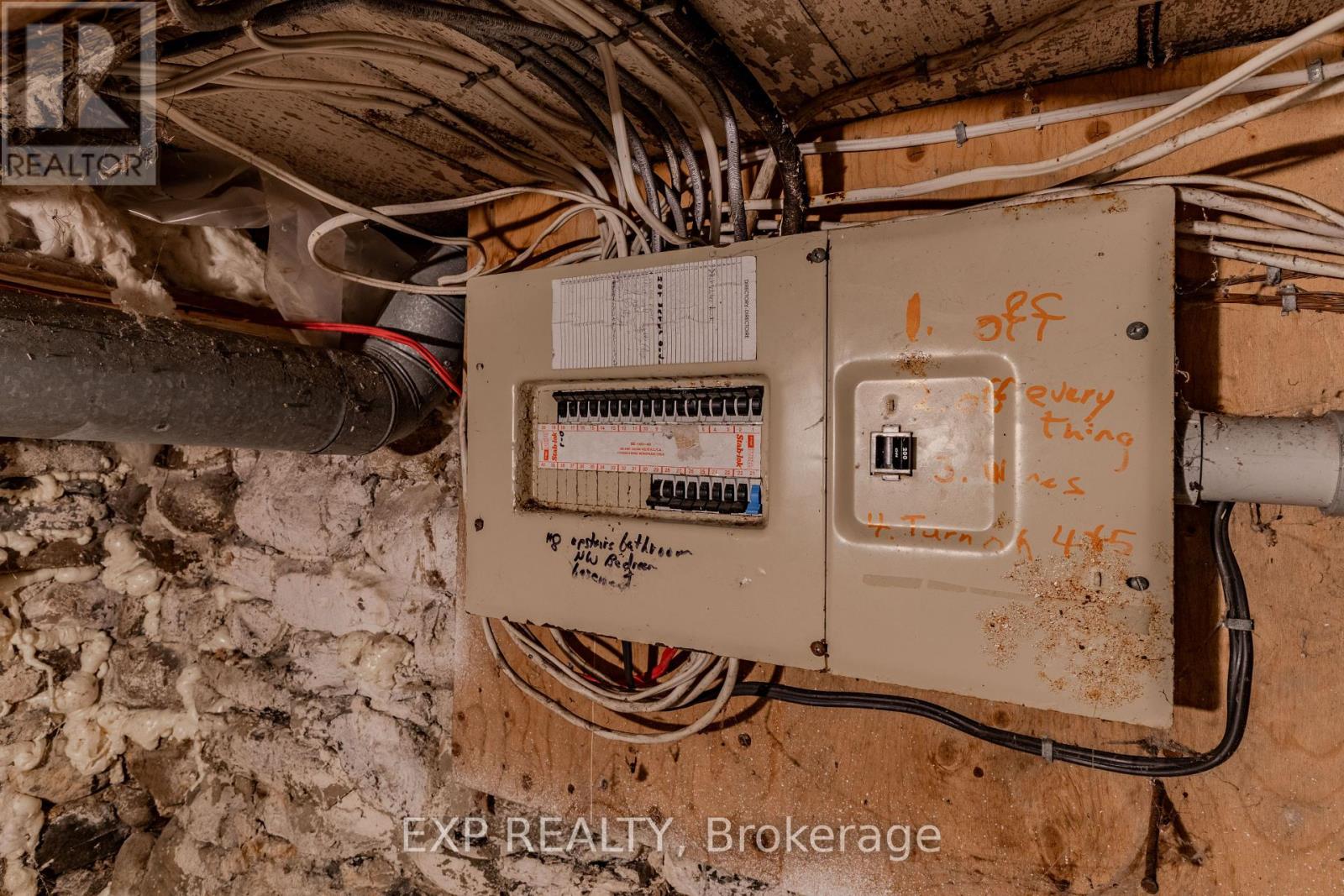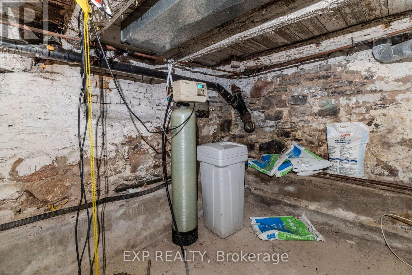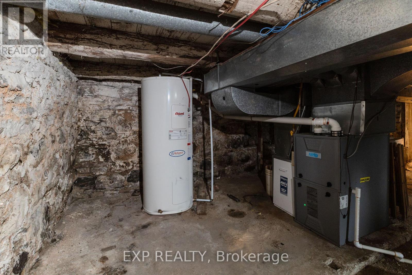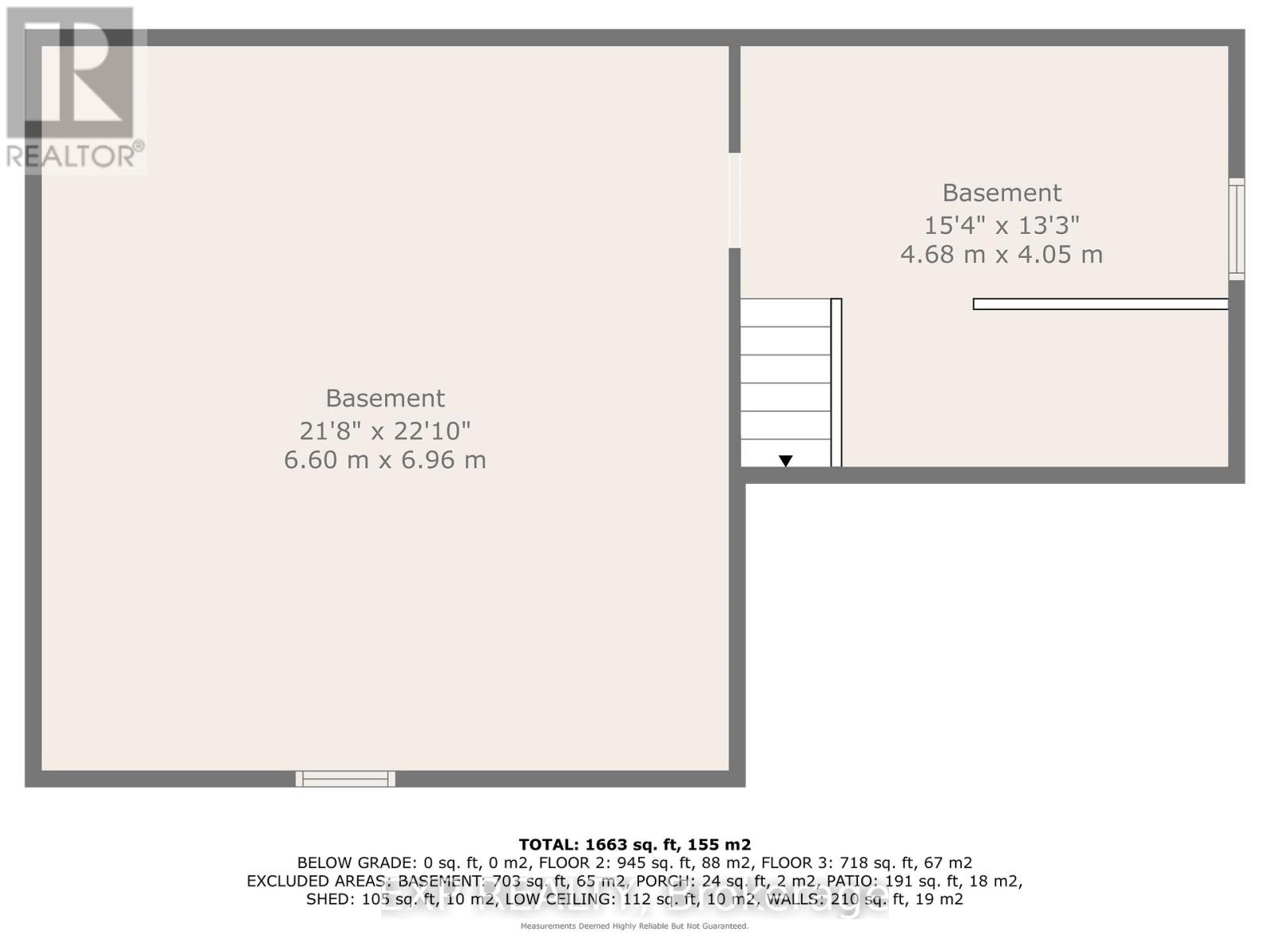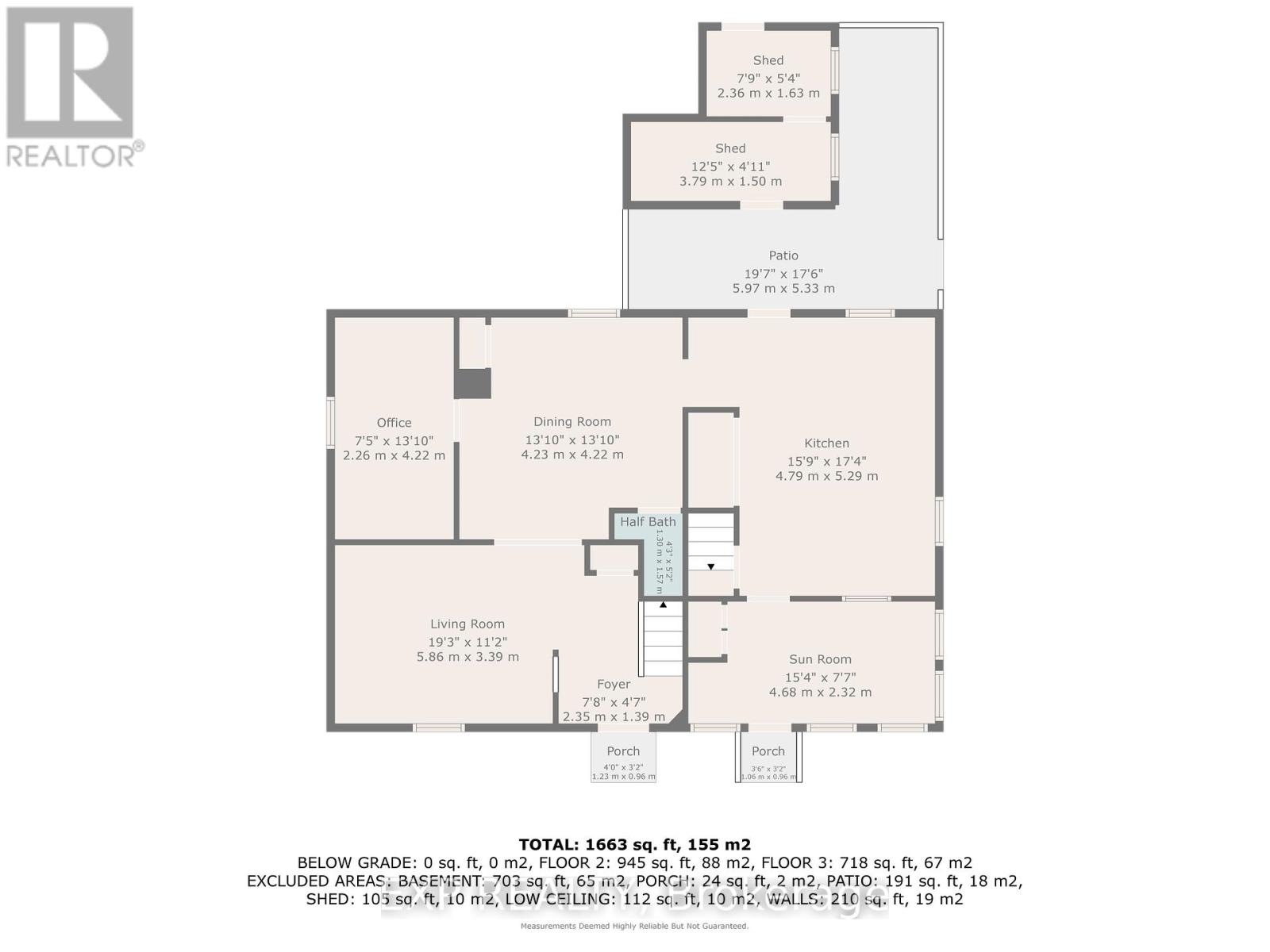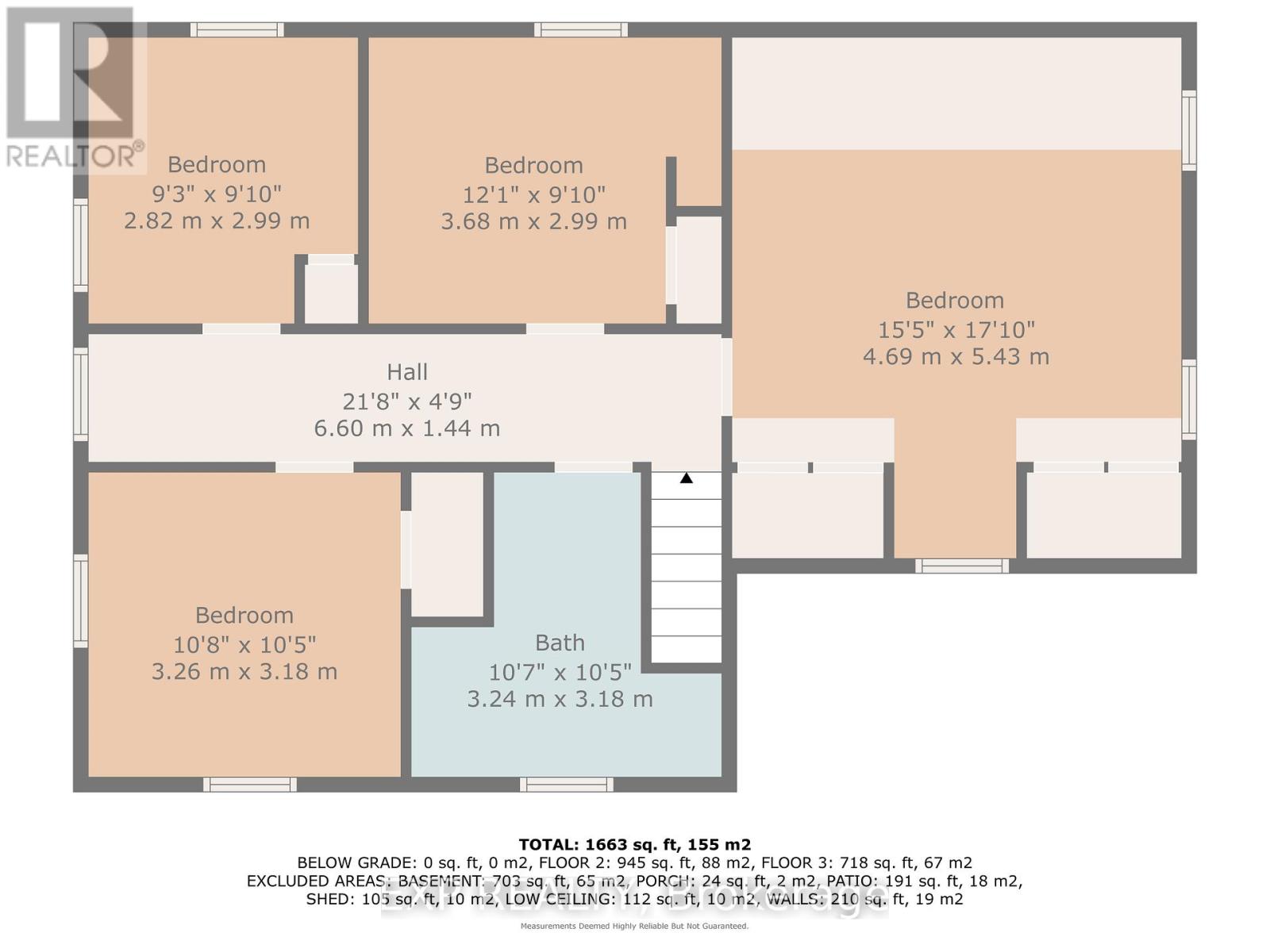4 Bedroom
2 Bathroom
1,500 - 2,000 ft2
None
Forced Air
$319,900
Welcome to 12 Ash Street in the peaceful village of Newington! This spacious 4-bedroom, 2-bath home offers incredible potential for families, first-time buyers, or investors alike. The flexible floor plan includes a main-floor office/den, a bright living room, and a large dining area perfect for family gatherings or entertaining guests. The eat-in kitchen features convenient main-floor laundry, with plenty of room to personalize or modernize to your taste. Upstairs, you'll find generous bedrooms, including one loft-style one that could also be ideal for a playroom, studio, or private retreat. Enjoy morning coffee on the front enclosed sun porch, or unwind on the rear deck overlooking the oversized 122 x 132 ft lot great for kids, pets, or gardening. Newer windows, a steel roof, propane furnace (2017), and an above-grade septic system (installed approx. 2008, filter replaced in 2017). While the interior shows its age, everything is fully functional offering a solid foundation to move in now and update over time. Located in a quiet rural village setting, Newington is conveniently situated less than an hour to Ottawa, 25 minutes to Cornwall, and just 15 minutes to Hwy 401. With low property taxes (under $1,700/year) and plenty of outdoor space, this is a great opportunity to own a detached home for the price of a condo! Bring your vision, add your finishing touches, and make this charming country home your own or invest, rent, and flip for long-term gain. Affordable. Peaceful. Full of potential. Welcome home to Newington! (id:43934)
Property Details
|
MLS® Number
|
X12457417 |
|
Property Type
|
Single Family |
|
Community Name
|
715 - South Stormont (Osnabruck) Twp |
|
Equipment Type
|
Water Heater, Water Softener |
|
Parking Space Total
|
2 |
|
Rental Equipment Type
|
Water Heater, Water Softener |
|
Structure
|
Deck, Shed |
Building
|
Bathroom Total
|
2 |
|
Bedrooms Above Ground
|
4 |
|
Bedrooms Total
|
4 |
|
Age
|
100+ Years |
|
Appliances
|
Dishwasher, Dryer, Stove, Washer, Refrigerator |
|
Basement Development
|
Unfinished |
|
Basement Type
|
N/a (unfinished) |
|
Construction Style Attachment
|
Detached |
|
Cooling Type
|
None |
|
Exterior Finish
|
Aluminum Siding |
|
Foundation Type
|
Stone |
|
Half Bath Total
|
1 |
|
Heating Fuel
|
Propane |
|
Heating Type
|
Forced Air |
|
Stories Total
|
2 |
|
Size Interior
|
1,500 - 2,000 Ft2 |
|
Type
|
House |
|
Utility Water
|
Municipal Water |
Parking
Land
|
Acreage
|
No |
|
Sewer
|
Septic System |
|
Size Depth
|
132 Ft |
|
Size Frontage
|
122 Ft |
|
Size Irregular
|
122 X 132 Ft |
|
Size Total Text
|
122 X 132 Ft |
|
Zoning Description
|
R1 |
Rooms
| Level |
Type |
Length |
Width |
Dimensions |
|
Second Level |
Bedroom |
4.69 m |
5.43 m |
4.69 m x 5.43 m |
|
Second Level |
Bedroom 2 |
2.82 m |
2.99 m |
2.82 m x 2.99 m |
|
Second Level |
Bedroom 3 |
3.68 m |
2.99 m |
3.68 m x 2.99 m |
|
Second Level |
Bedroom 4 |
3.26 m |
3.18 m |
3.26 m x 3.18 m |
|
Second Level |
Bathroom |
3.24 m |
3.18 m |
3.24 m x 3.18 m |
|
Main Level |
Sunroom |
4.68 m |
2.32 m |
4.68 m x 2.32 m |
|
Main Level |
Den |
2.26 m |
4.22 m |
2.26 m x 4.22 m |
|
Main Level |
Dining Room |
4.23 m |
4.22 m |
4.23 m x 4.22 m |
|
Main Level |
Kitchen |
4.79 m |
5.29 m |
4.79 m x 5.29 m |
|
Main Level |
Living Room |
5.86 m |
3.39 m |
5.86 m x 3.39 m |
|
Main Level |
Bathroom |
1.3 m |
1.57 m |
1.3 m x 1.57 m |
Utilities
|
Cable
|
Available |
|
Electricity
|
Installed |
https://www.realtor.ca/real-estate/28978593/12-ash-street-south-stormont-715-south-stormont-osnabruck-twp

