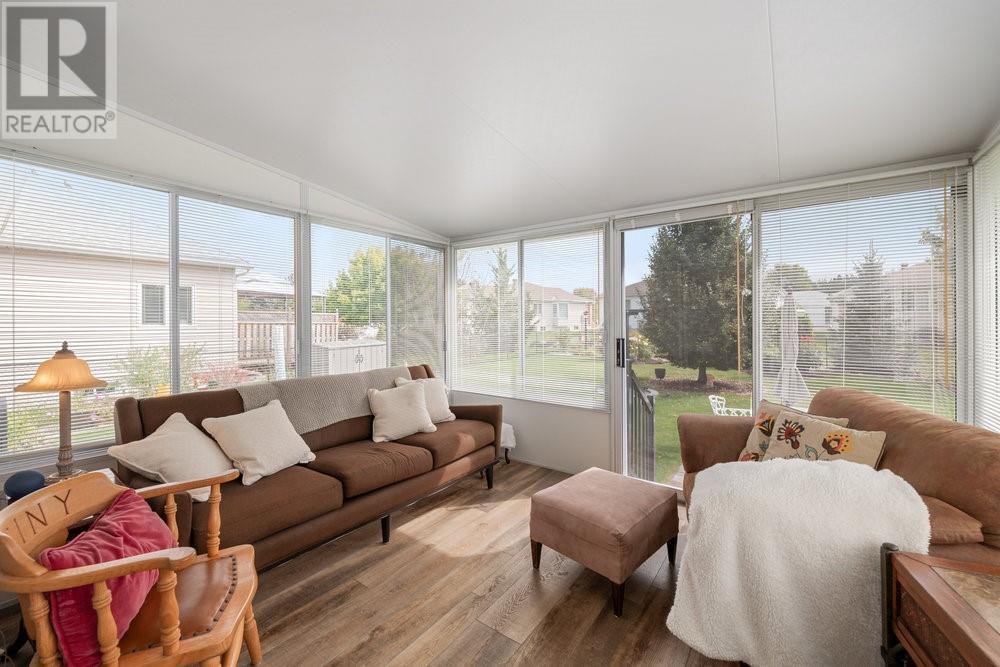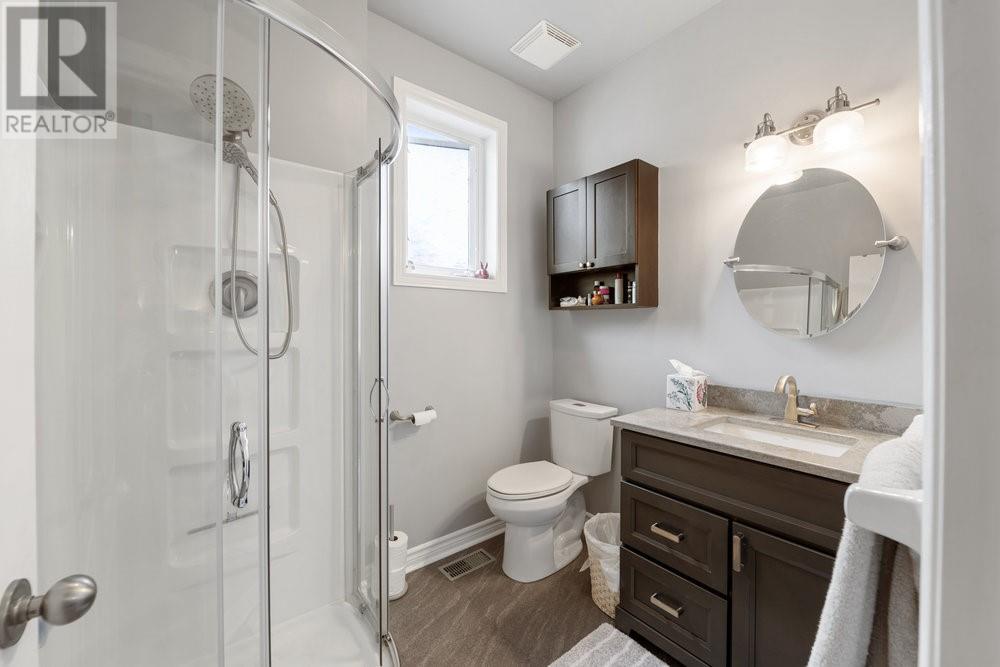1 Bedroom
2 Bathroom
Bungalow
Central Air Conditioning, Air Exchanger
Forced Air
Landscaped, Underground Sprinkler
$539,000
Downsizing? Starting out? This attractive home built in 2006 is a perfect alternative to a condo located in the friendly subdivision of Perthmore Glen in historic Perth. You will spend much of your time in the fabulous sunroom overlooking the landscaped backyard that also has a handy irrigation system plus a shed for gardening equipment, fully fenced for pets or little people. This home has high ceilings for a spacious feel and is all up to date and ready to move in. Large primary bedroom with walk in closet and the ensuite bath was renovated only 2 years ago. Convenient main floor laundry. Office/den or extra bedroom on the main. Efficient kitchen/dining combo with stainless steel appliances. Large recreation room in lower level plus workshop, storage and roughed in for additional bath. Roof was redone in 2021, furnace in 2018, AC in 2015. Included is a plug in generator, roughed in central vac system. Efficient to operate - annual utility costs currently about $3800. Come and see… (id:43934)
Property Details
|
MLS® Number
|
1414315 |
|
Property Type
|
Single Family |
|
Neigbourhood
|
Perthmore Glen |
|
AmenitiesNearBy
|
Golf Nearby, Recreation Nearby, Shopping |
|
CommunicationType
|
Internet Access |
|
CommunityFeatures
|
Adult Oriented |
|
Features
|
Automatic Garage Door Opener |
|
ParkingSpaceTotal
|
5 |
|
StorageType
|
Storage Shed |
|
Structure
|
Patio(s), Porch |
Building
|
BathroomTotal
|
2 |
|
BedroomsAboveGround
|
1 |
|
BedroomsTotal
|
1 |
|
Appliances
|
Refrigerator, Dishwasher, Dryer, Microwave Range Hood Combo, Stove, Washer |
|
ArchitecturalStyle
|
Bungalow |
|
BasementDevelopment
|
Partially Finished |
|
BasementType
|
Full (partially Finished) |
|
ConstructedDate
|
2006 |
|
ConstructionStyleAttachment
|
Detached |
|
CoolingType
|
Central Air Conditioning, Air Exchanger |
|
ExteriorFinish
|
Brick, Vinyl |
|
FlooringType
|
Wall-to-wall Carpet, Mixed Flooring, Hardwood, Tile |
|
FoundationType
|
Poured Concrete |
|
HeatingFuel
|
Natural Gas |
|
HeatingType
|
Forced Air |
|
StoriesTotal
|
1 |
|
Type
|
House |
|
UtilityWater
|
Municipal Water |
Parking
Land
|
Acreage
|
No |
|
FenceType
|
Fenced Yard |
|
LandAmenities
|
Golf Nearby, Recreation Nearby, Shopping |
|
LandscapeFeatures
|
Landscaped, Underground Sprinkler |
|
Sewer
|
Municipal Sewage System |
|
SizeDepth
|
133 Ft |
|
SizeFrontage
|
50 Ft |
|
SizeIrregular
|
50 Ft X 133 Ft |
|
SizeTotalText
|
50 Ft X 133 Ft |
|
ZoningDescription
|
Res |
Rooms
| Level |
Type |
Length |
Width |
Dimensions |
|
Lower Level |
Recreation Room |
|
|
27'4" x 14'6" |
|
Lower Level |
Storage |
|
|
17'4" x 28'11" |
|
Lower Level |
Storage |
|
|
13'1" x 4'10" |
|
Lower Level |
Utility Room |
|
|
9'8" x 12'0" |
|
Main Level |
Foyer |
|
|
6'8" x 10'0" |
|
Main Level |
Living Room |
|
|
8'10" x 16'11" |
|
Main Level |
Dining Room |
|
|
8'10" x 9'6" |
|
Main Level |
Kitchen |
|
|
9'0" x 12'7" |
|
Main Level |
Office |
|
|
8'5" x 12'1" |
|
Main Level |
Sunroom |
|
|
11'7" x 9'11" |
|
Main Level |
Bedroom |
|
|
14'2" x 14'8" |
|
Main Level |
3pc Ensuite Bath |
|
|
7'7" x 6'1" |
|
Main Level |
4pc Bathroom |
|
|
4'11" x 9'9" |
https://www.realtor.ca/real-estate/27498641/12-antonio-way-perth-perthmore-glen

























































