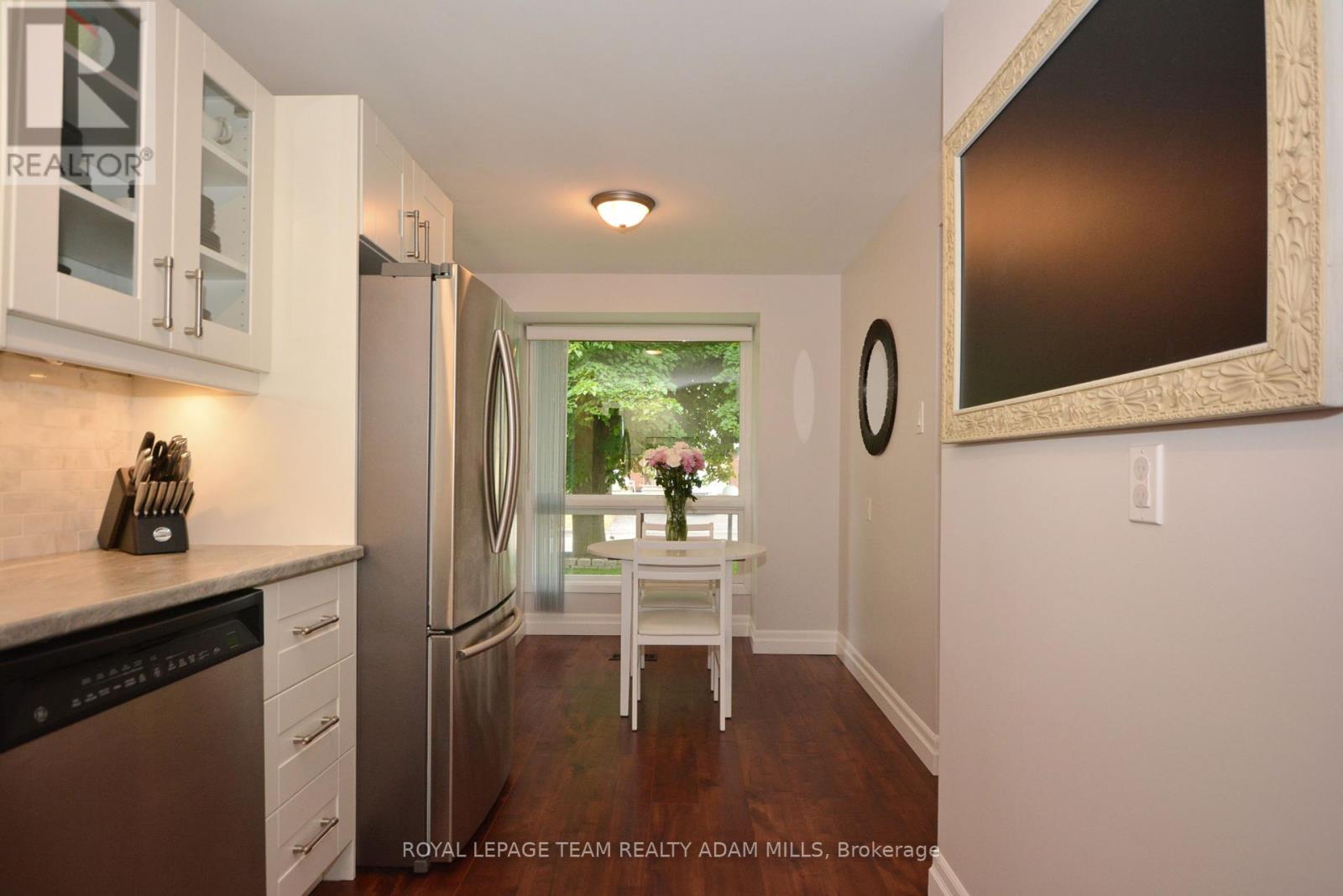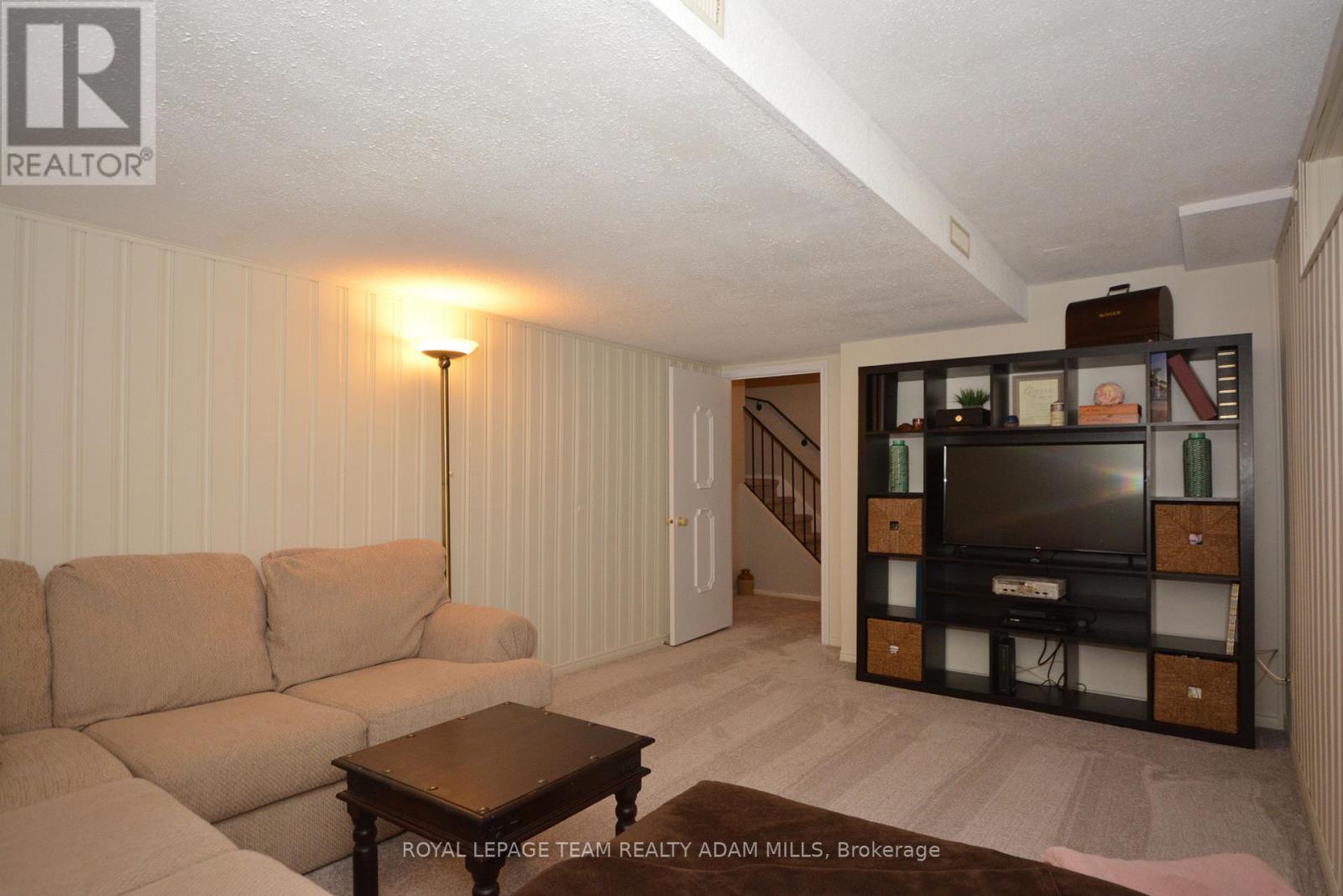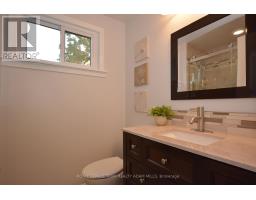3 Bedroom
3 Bathroom
1,100 - 1,500 ft2
Fireplace
Central Air Conditioning
Forced Air
Landscaped
$2,800 Monthly
Situated on a quiet family friendly crescent in old Barrhaven, this renovated single family home is close to schools, parks and public transit. The main level features a 2-piece powder bathroom with quartz vanity, bright living / dining room with hardwood floors and a completely remodeled eat-in kitchen with, stainless steel appliances, marble backsplash, and large pantry. The upper level boasts a modernised 3-piece family bathroom with glass tile tub surround and granite vanity, and three spacious bedrooms with bright windows. The primary bedroom features a walk-in closet and renovated 3-piece ensuite with quartz vanity and glass shower. The lower level offers a spacious family room, laundry room, workshop, and tons of storage space. Enjoy the patio in the private, fenced backyard perfect for entertaining family and friends! (id:43934)
Property Details
|
MLS® Number
|
X12081399 |
|
Property Type
|
Single Family |
|
Community Name
|
7701 - Barrhaven - Pheasant Run |
|
Amenities Near By
|
Park, Public Transit, Schools |
|
Features
|
Lane |
|
Parking Space Total
|
3 |
|
Structure
|
Patio(s), Shed |
Building
|
Bathroom Total
|
3 |
|
Bedrooms Above Ground
|
3 |
|
Bedrooms Total
|
3 |
|
Amenities
|
Fireplace(s) |
|
Appliances
|
Garage Door Opener Remote(s), Dishwasher, Dryer, Garage Door Opener, Hood Fan, Stove, Washer, Refrigerator |
|
Basement Development
|
Finished |
|
Basement Type
|
Full (finished) |
|
Construction Style Attachment
|
Detached |
|
Cooling Type
|
Central Air Conditioning |
|
Exterior Finish
|
Brick |
|
Fireplace Present
|
Yes |
|
Fireplace Total
|
1 |
|
Foundation Type
|
Poured Concrete |
|
Half Bath Total
|
1 |
|
Heating Fuel
|
Natural Gas |
|
Heating Type
|
Forced Air |
|
Stories Total
|
2 |
|
Size Interior
|
1,100 - 1,500 Ft2 |
|
Type
|
House |
|
Utility Water
|
Municipal Water |
Parking
|
Attached Garage
|
|
|
Garage
|
|
|
Inside Entry
|
|
Land
|
Acreage
|
No |
|
Fence Type
|
Fully Fenced |
|
Land Amenities
|
Park, Public Transit, Schools |
|
Landscape Features
|
Landscaped |
|
Sewer
|
Sanitary Sewer |
|
Size Depth
|
100 Ft |
|
Size Frontage
|
34 Ft |
|
Size Irregular
|
34 X 100 Ft |
|
Size Total Text
|
34 X 100 Ft |
Rooms
| Level |
Type |
Length |
Width |
Dimensions |
|
Second Level |
Bathroom |
2.47 m |
2.16 m |
2.47 m x 2.16 m |
|
Second Level |
Primary Bedroom |
4.05 m |
3.68 m |
4.05 m x 3.68 m |
|
Second Level |
Bathroom |
1.61 m |
2.19 m |
1.61 m x 2.19 m |
|
Second Level |
Bedroom 2 |
2.86 m |
2.59 m |
2.86 m x 2.59 m |
|
Second Level |
Bedroom 3 |
2.47 m |
3.93 m |
2.47 m x 3.93 m |
|
Lower Level |
Family Room |
5.24 m |
3.44 m |
5.24 m x 3.44 m |
|
Lower Level |
Laundry Room |
2.8 m |
2.07 m |
2.8 m x 2.07 m |
|
Lower Level |
Workshop |
3.26 m |
2.74 m |
3.26 m x 2.74 m |
|
Main Level |
Foyer |
1.28 m |
1.34 m |
1.28 m x 1.34 m |
|
Main Level |
Bathroom |
2.71 m |
1.46 m |
2.71 m x 1.46 m |
|
Main Level |
Living Room |
3.59 m |
5.45 m |
3.59 m x 5.45 m |
|
Main Level |
Dining Room |
4.38 m |
2.74 m |
4.38 m x 2.74 m |
|
Main Level |
Eating Area |
1.85 m |
1.86 m |
1.85 m x 1.86 m |
|
Main Level |
Kitchen |
3.74 m |
2.47 m |
3.74 m x 2.47 m |
https://www.realtor.ca/real-estate/28164262/12-aldgate-crescent-ottawa-7701-barrhaven-pheasant-run

























































































