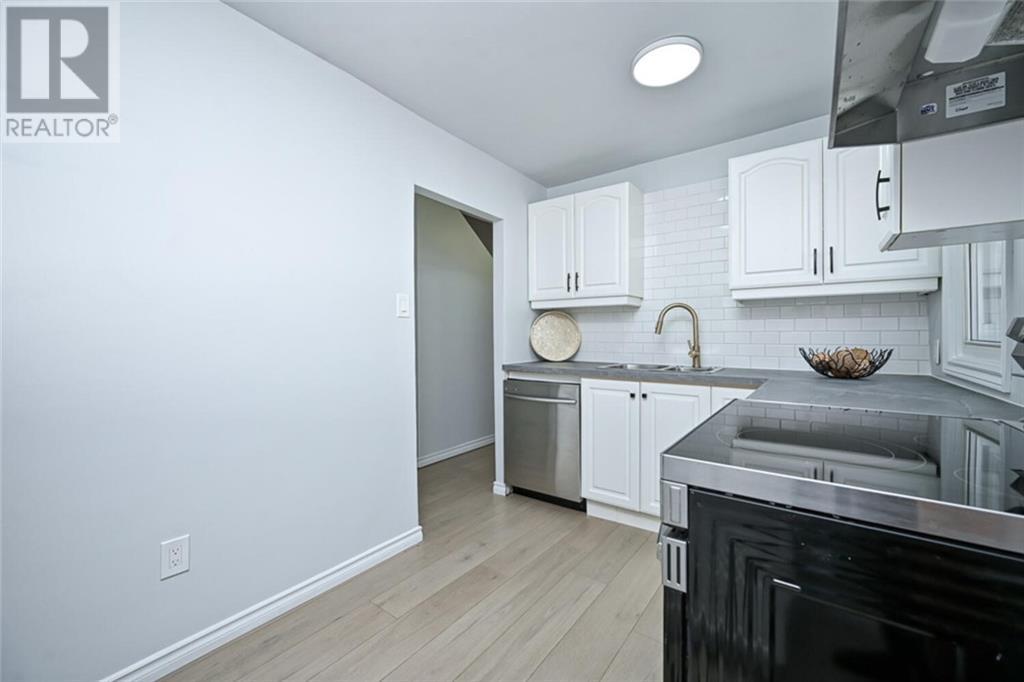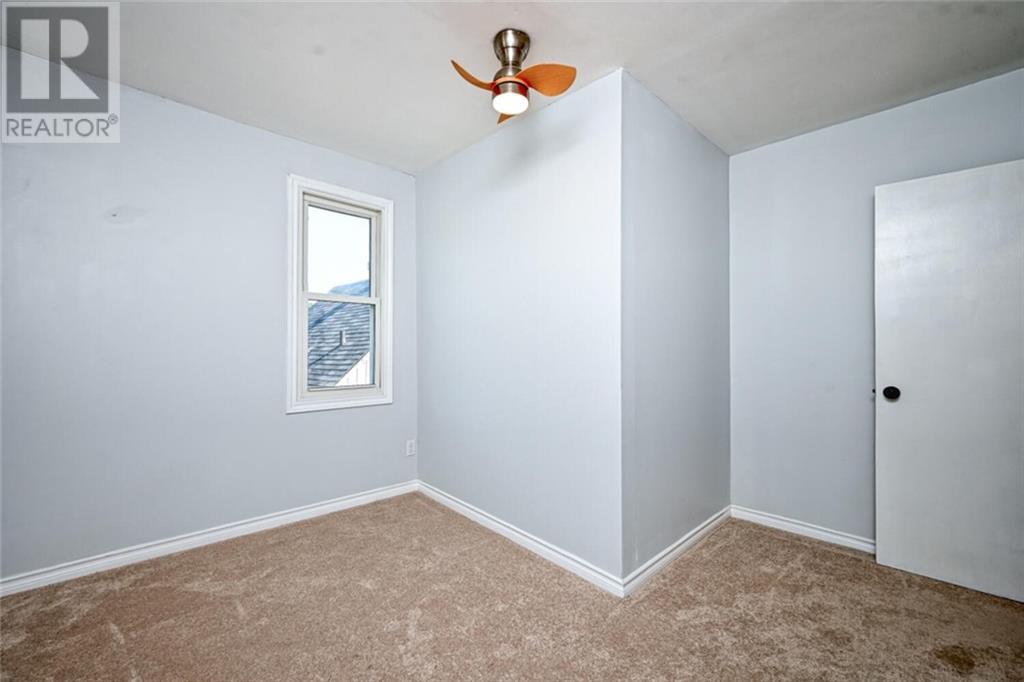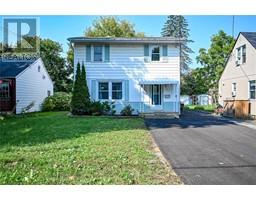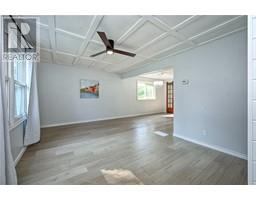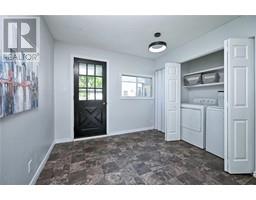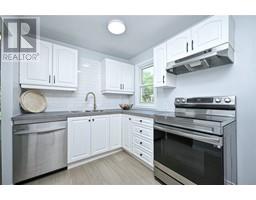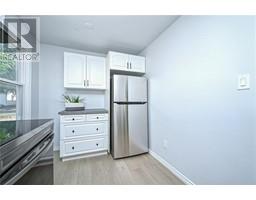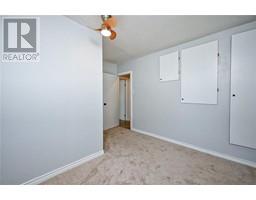12 Aberdeen Avenue Smiths Falls, Ontario K7A 4N3
$385,000
Ideally located within walking distance to parks, the scenic Rideau Canal, and a variety of shopping options. This home boasts many recent upgrades. Inside, you’ll find an updated kitchen, convenient main-floor laundry, and a cozy gas woodstove perfect for chilly evenings. The second-floor primary bedroom offers an added bonus space that can be used as a den or office. Step outside to enjoy the deck, and take advantage of the detached workshop for hobbies or extra storage and know that the shingles are recently replaced and the driveway has been resurfaced. With its prime location and thoughtful updates, this home offers both comfort and versatility. Don’t miss out on this fantastic opportunity! (id:43934)
Property Details
| MLS® Number | 1411770 |
| Property Type | Single Family |
| Neigbourhood | Smiths Falls |
| AmenitiesNearBy | Recreation Nearby, Shopping |
| CommunicationType | Cable Internet Access, Internet Access |
| ParkingSpaceTotal | 3 |
| Structure | Deck |
Building
| BathroomTotal | 1 |
| BedroomsAboveGround | 3 |
| BedroomsTotal | 3 |
| Appliances | Refrigerator, Dishwasher, Dryer, Stove, Washer |
| BasementDevelopment | Unfinished |
| BasementType | Crawl Space (unfinished) |
| ConstructedDate | 1947 |
| ConstructionStyleAttachment | Detached |
| CoolingType | None |
| ExteriorFinish | Vinyl |
| FireplacePresent | Yes |
| FireplaceTotal | 2 |
| FlooringType | Wall-to-wall Carpet, Tile, Vinyl |
| FoundationType | Stone |
| HeatingFuel | Natural Gas |
| HeatingType | Forced Air |
| StoriesTotal | 2 |
| Type | House |
| UtilityWater | Municipal Water |
Parking
| Surfaced |
Land
| Acreage | No |
| LandAmenities | Recreation Nearby, Shopping |
| Sewer | Municipal Sewage System |
| SizeDepth | 120 Ft |
| SizeFrontage | 40 Ft |
| SizeIrregular | 40 Ft X 120 Ft |
| SizeTotalText | 40 Ft X 120 Ft |
| ZoningDescription | Residential |
Rooms
| Level | Type | Length | Width | Dimensions |
|---|---|---|---|---|
| Second Level | Primary Bedroom | 13'2" x 9'10" | ||
| Second Level | Den | 9'5" x 10'0" | ||
| Second Level | Bedroom | 11'10" x 10'8" | ||
| Second Level | Bedroom | 10'9" x 13'10" | ||
| Main Level | Living Room | 11'3" x 16'2" | ||
| Main Level | Dining Room | 11'9" x 9'11" | ||
| Main Level | Kitchen | 12'8" x 7'5" | ||
| Main Level | Family Room | 11'11" x 16'5" | ||
| Main Level | 4pc Bathroom | 5'7" x 7'5" | ||
| Main Level | Foyer | 9'3" x 7'11" |
https://www.realtor.ca/real-estate/27421277/12-aberdeen-avenue-smiths-falls-smiths-falls
Interested?
Contact us for more information












