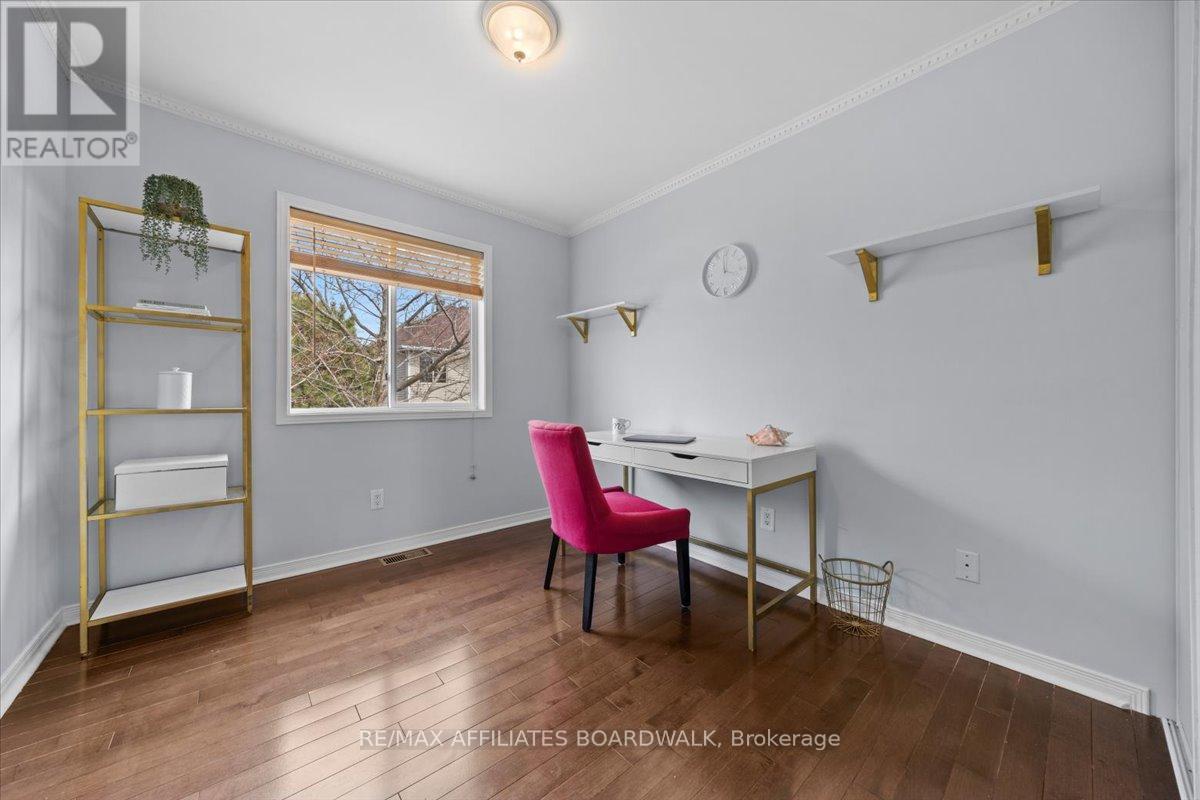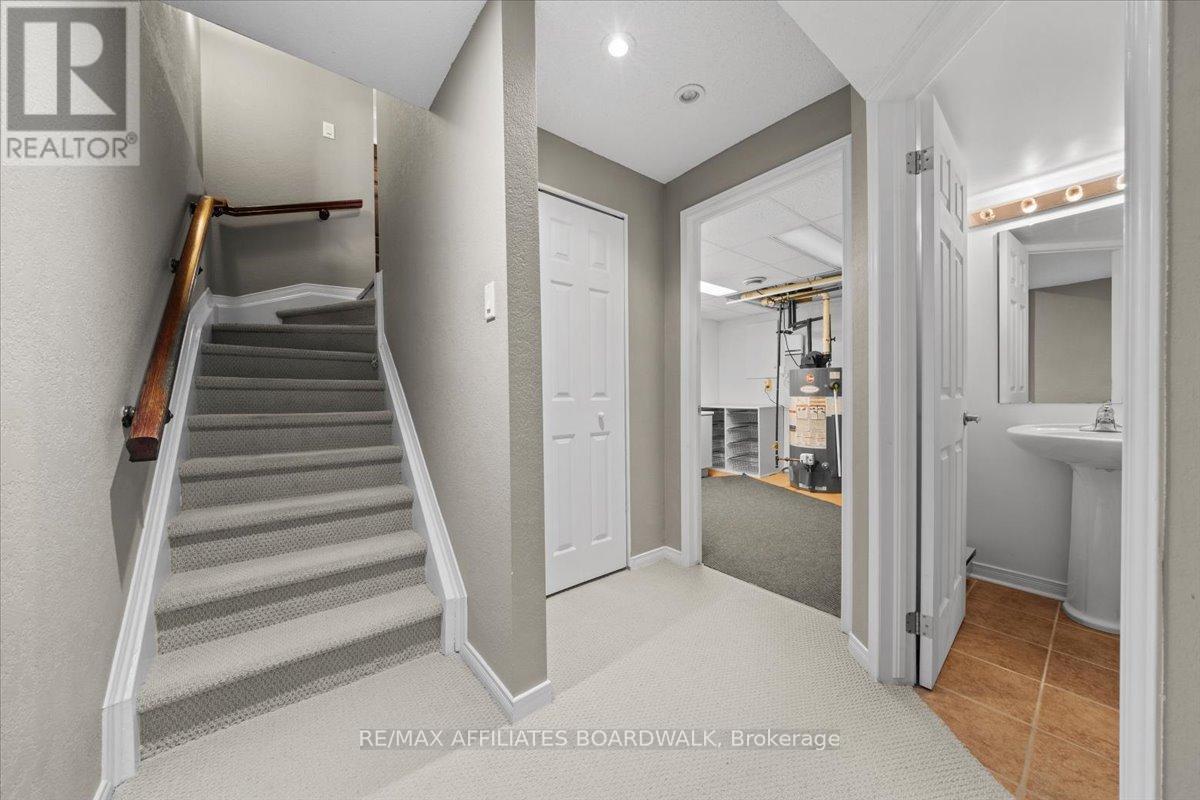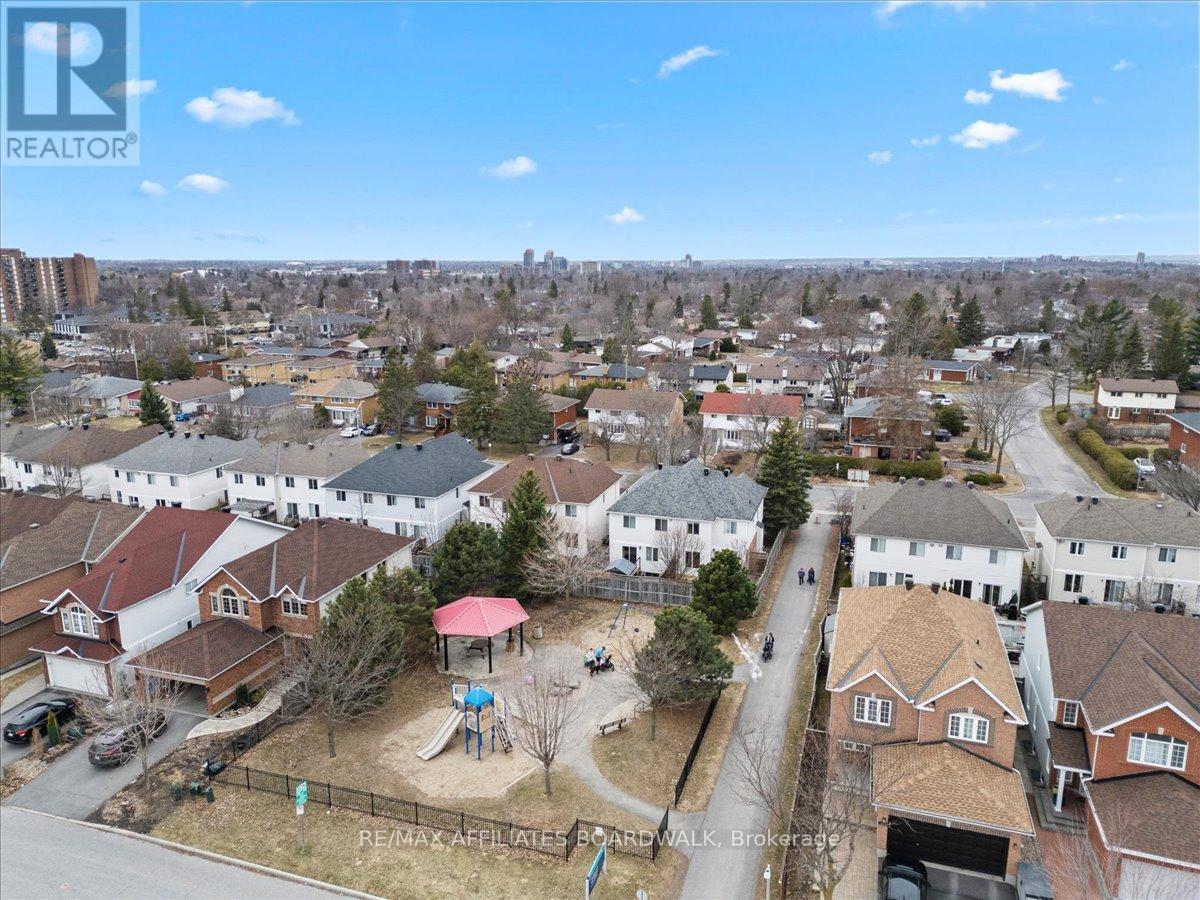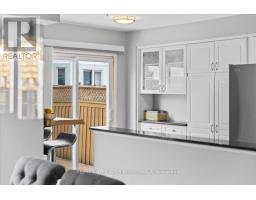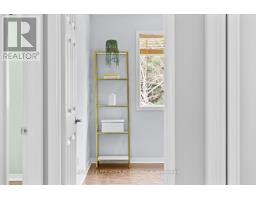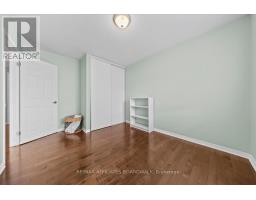3 Bedroom
4 Bathroom
1,100 - 1,500 ft2
Fireplace
Central Air Conditioning
Forced Air
$729,900
Located in the heart of Copeland Park, this beautifully updated semi-detached backs onto parkland and offers a perfect blend of style, function, and comfort. Thoughtful upgrades by the current owners include a brand-new back deck, refreshed parging (2024), and Bell Fibe accessibility! Inside, maple hardwood floors run through the main and second levels, while the spacious kitchen features extended cabinetry and a gas double oven. The living room is anchored by a cozy stone fireplace with a recessed TV and built-in speakers. Upstairs, the primary bedroom offers a walk-in closet and ensuite, with quartz countertops added to both upstairs bathrooms in 2021. A stylish powder room renovation (2020) and a fully finished basement with a full bath, rec space, and functional laundry area add even more versatility. Additional highlights include a new garage door (2022), dishwasher (2021), custom live-edge wood bar top (2018), and updated light fixtures throughout. The wide driveway and oversized garage with workshop space provide ample parking and storage. Out front, interlock landscaping enhances the curb appeal, while direct access to the park just two doors down is ideal for families. You wont want to miss this one! (id:43934)
Property Details
|
MLS® Number
|
X12086860 |
|
Property Type
|
Single Family |
|
Community Name
|
5304 - Central Park |
|
Amenities Near By
|
Hospital, Public Transit, Schools |
|
Parking Space Total
|
3 |
|
Structure
|
Deck |
Building
|
Bathroom Total
|
4 |
|
Bedrooms Above Ground
|
3 |
|
Bedrooms Total
|
3 |
|
Age
|
16 To 30 Years |
|
Amenities
|
Fireplace(s) |
|
Appliances
|
Water Heater, Blinds, Dishwasher, Dryer, Hood Fan, Microwave, Stove, Washer, Refrigerator |
|
Basement Development
|
Finished |
|
Basement Type
|
Full (finished) |
|
Construction Style Attachment
|
Semi-detached |
|
Cooling Type
|
Central Air Conditioning |
|
Exterior Finish
|
Brick, Vinyl Siding |
|
Fireplace Present
|
Yes |
|
Fireplace Total
|
1 |
|
Foundation Type
|
Concrete |
|
Half Bath Total
|
1 |
|
Heating Fuel
|
Natural Gas |
|
Heating Type
|
Forced Air |
|
Stories Total
|
2 |
|
Size Interior
|
1,100 - 1,500 Ft2 |
|
Type
|
House |
|
Utility Water
|
Municipal Water |
Parking
Land
|
Acreage
|
No |
|
Fence Type
|
Fenced Yard |
|
Land Amenities
|
Hospital, Public Transit, Schools |
|
Sewer
|
Sanitary Sewer |
|
Size Depth
|
100 Ft ,1 In |
|
Size Frontage
|
24 Ft ,7 In |
|
Size Irregular
|
24.6 X 100.1 Ft |
|
Size Total Text
|
24.6 X 100.1 Ft |
|
Zoning Description
|
Residential |
Utilities
|
Cable
|
Installed |
|
Sewer
|
Installed |
https://www.realtor.ca/real-estate/28176702/1199-clyde-avenue-ottawa-5304-central-park

























