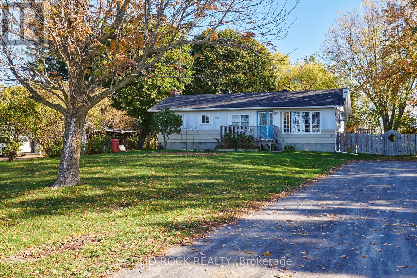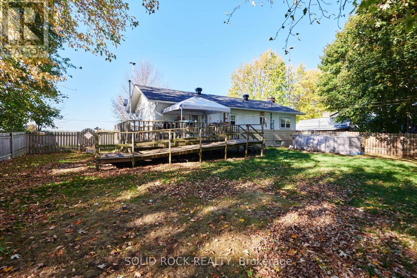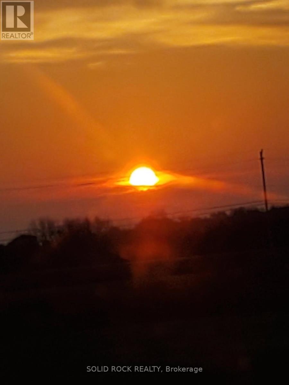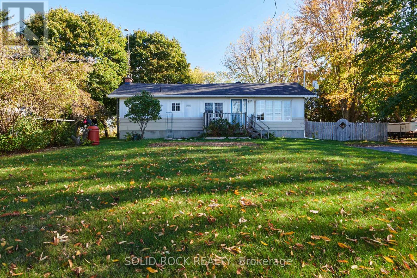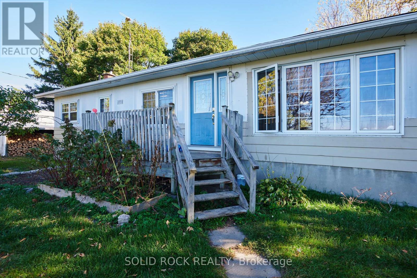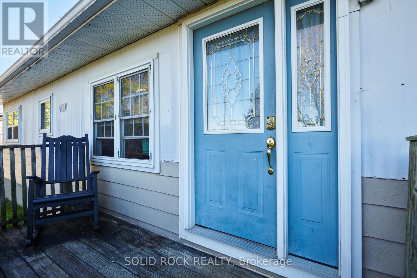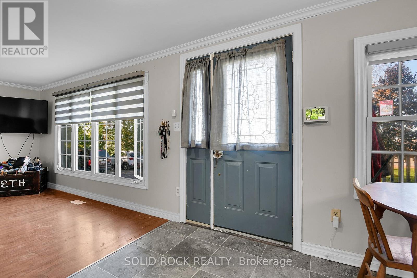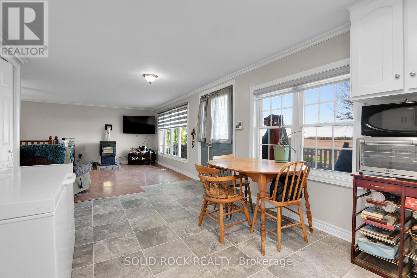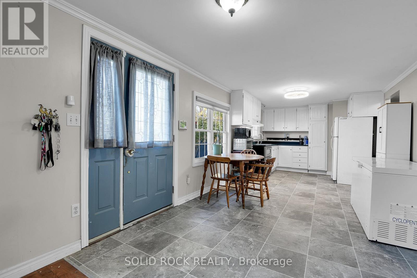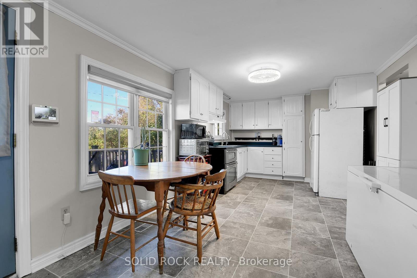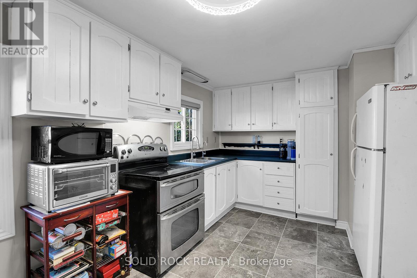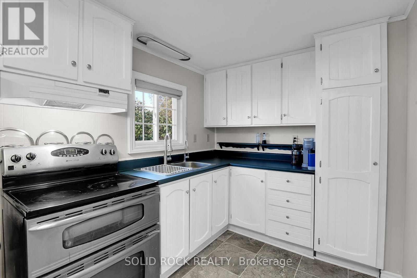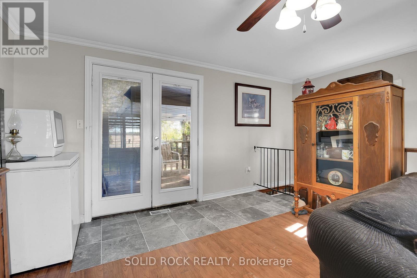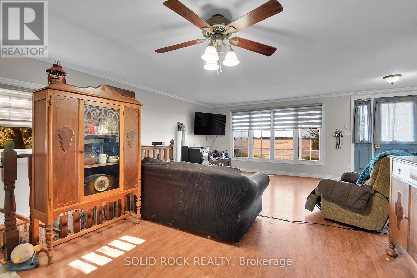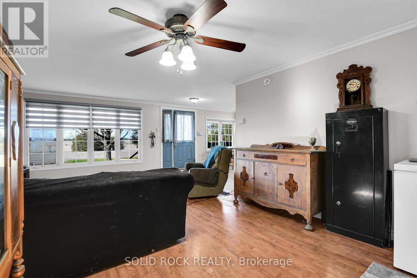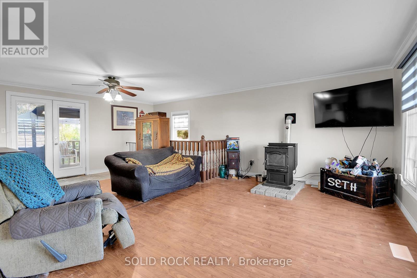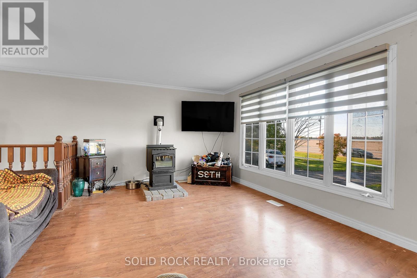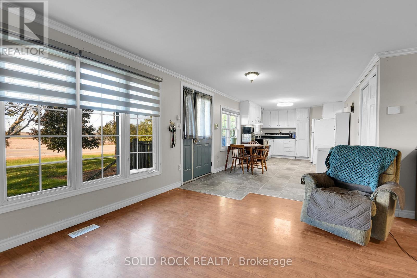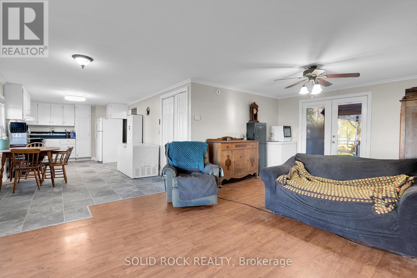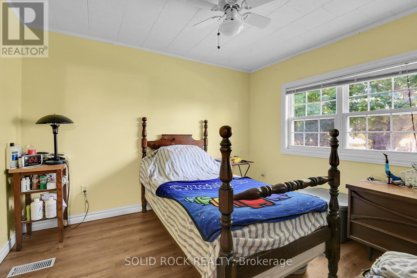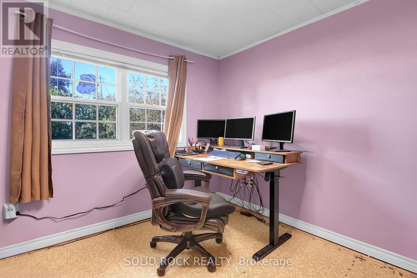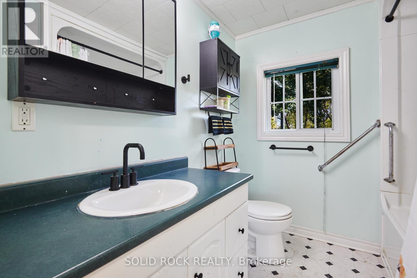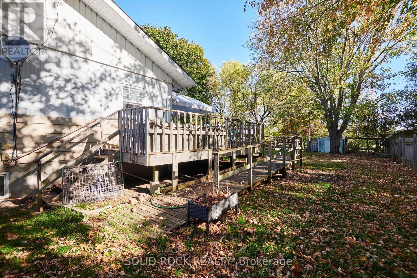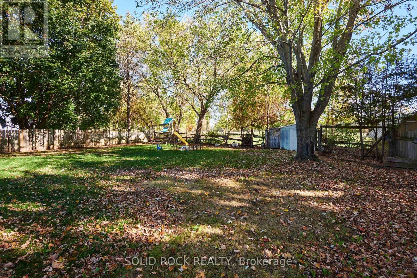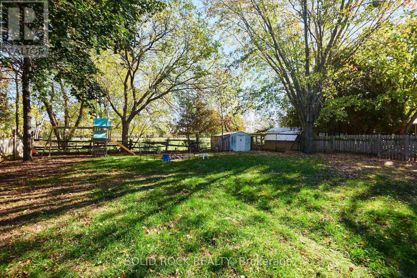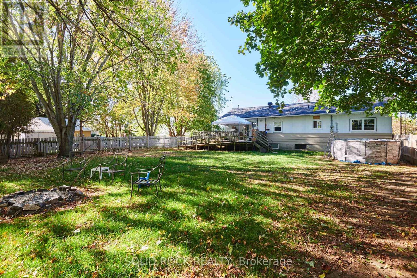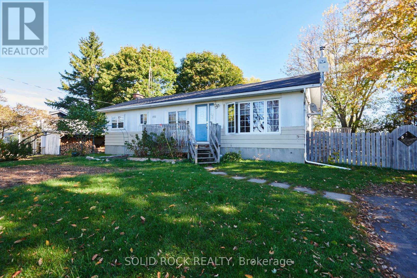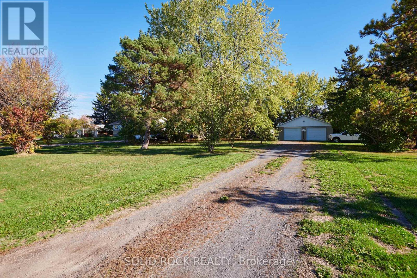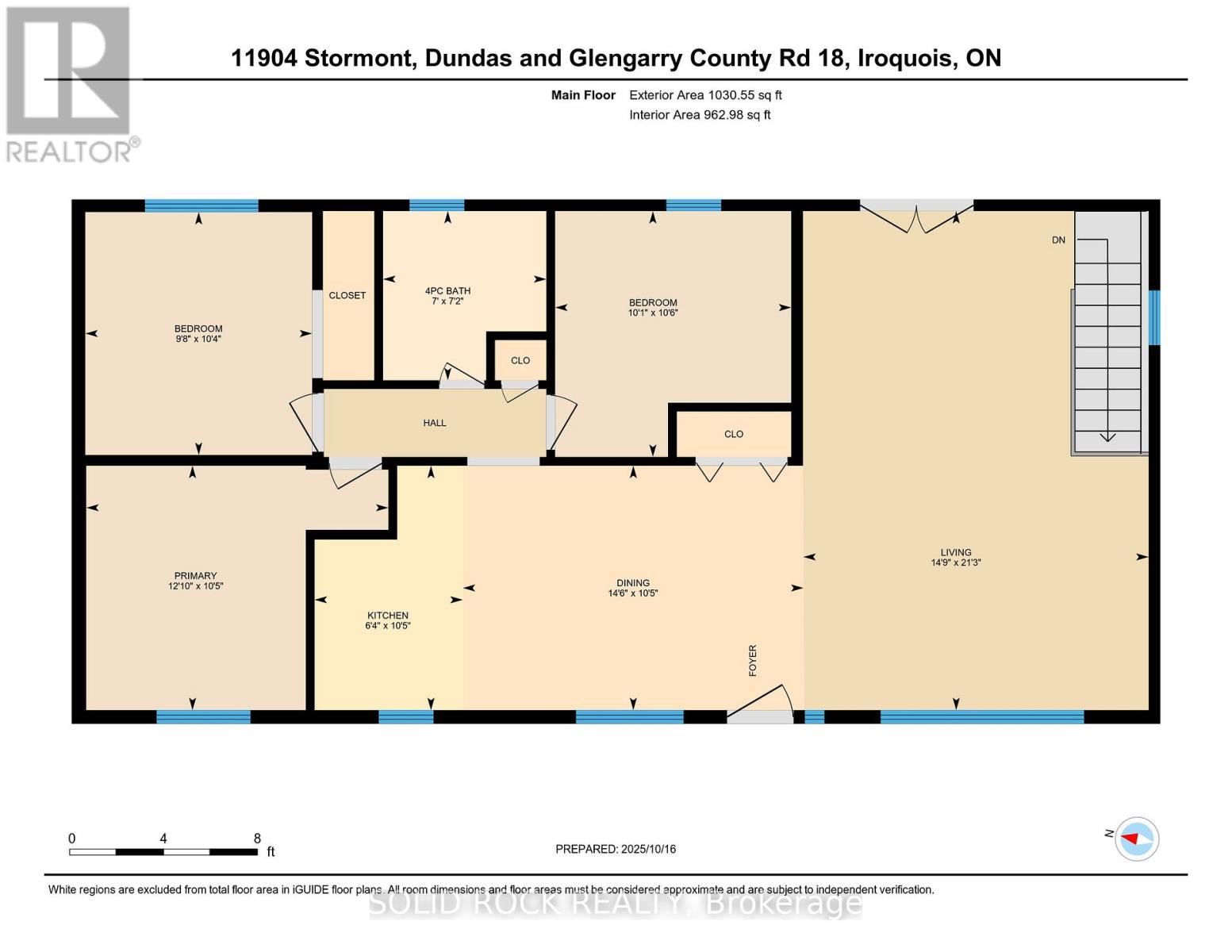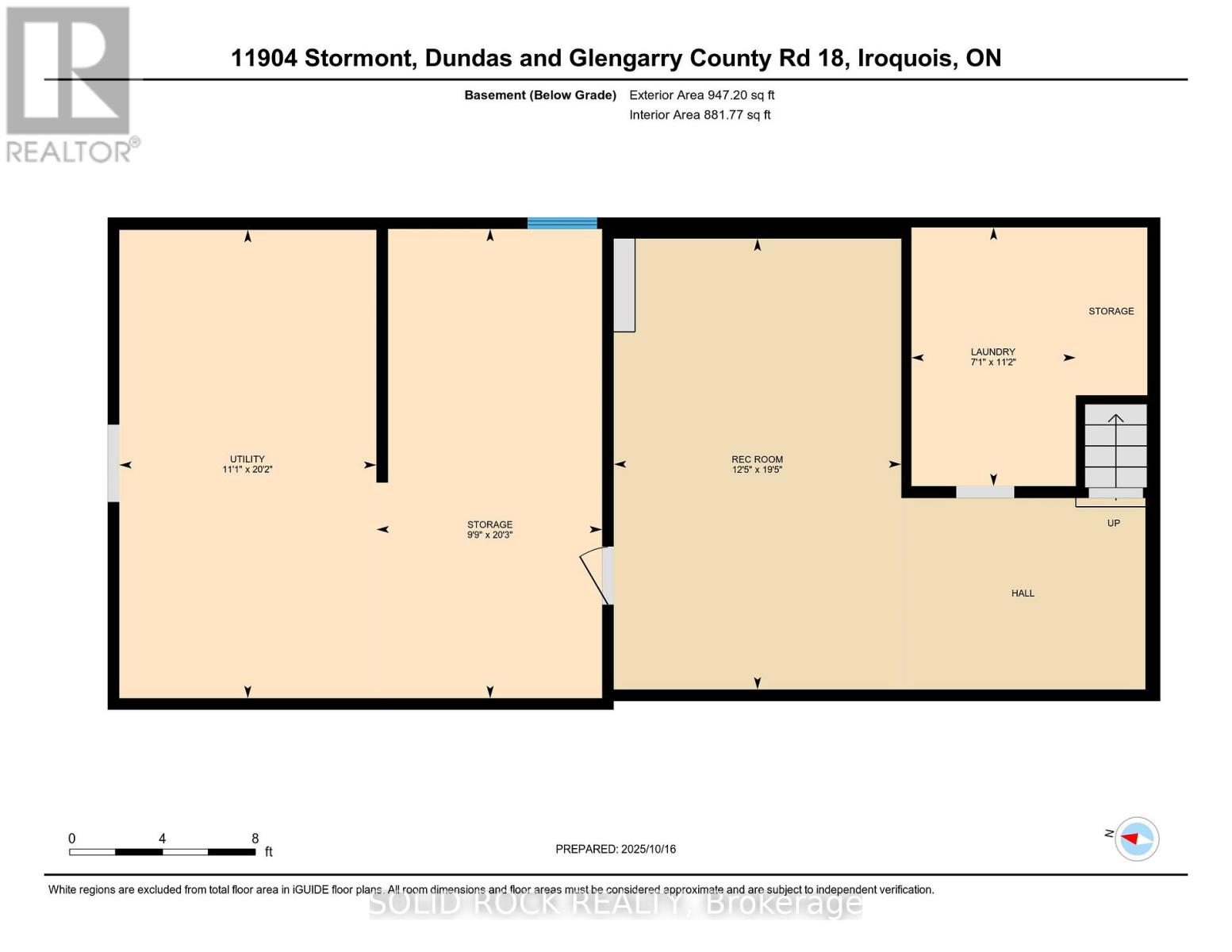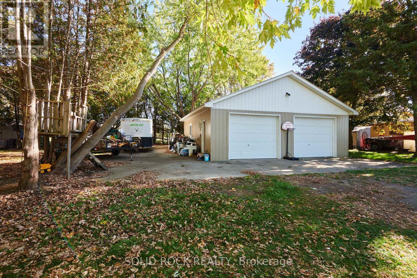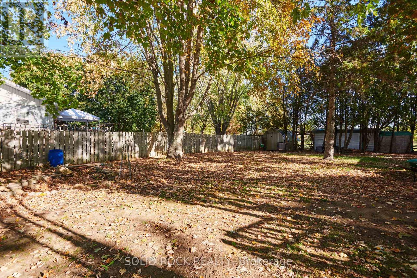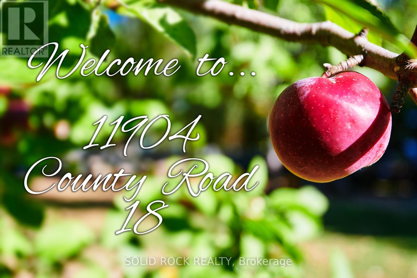3 Bedroom
1 Bathroom
700 - 1,100 ft2
Bungalow
None
Forced Air
$424,424
200 ft wide lot with privacy! Incredible unobstructed sunsets & lovely county sunrises! Super-sized garage! Accessible ramp! You gotta love the nice grand room in this updated carpet-free 1025 sq ft 3-bdrm bungalow with part-finished bsmt & 30 x 32 ft detached mancave/workshop with 10 ft ceilings, 10 x 8 ft overhead drs, solid concrete slab, electricity & steel covered roof-Home has brand new shingles Sept 2025-vinyl windows-4 pc bath with updated tub/shower-furnace 2014-oil tank 2025-100 amp breaker-This winter cozy up to your wood pellet stove in your grand room, comprised of lovely kitchen with freshly painted cabinetry, new counter tops & all appliance as well living/dining area with stylish crown moulding & French doors to spacious deck with accessible ramp leading to beautiful yard with lots of nearby tall trees completed with 5 ft board fence for privacy & a play area for the pets, kids or grandkids-3 spacious bdrms have ample closet space-A carpeted staircase (only carpet in home) leads to lower level laundry room, family room & huge utility room for extra storage & plenty of room to install a 2nd bath or in part of upper level grand room! Both waterfront towns of Morrisburg & Iroquois are 12 min south, both with mini shopping centres incl grocery stores, banks, restaurants & Tim's! 20 min to newly renovated Winchester hospital -There are no neighbour's across the street or behind you only 1 close neighbour to north! Present rural zoning would not allow for nearby future development. Local attractions incl many nearby golf courses, Twin Creeks walking trail, Upper Canada Village & Upper Canada Bird Sanctuary & Upper Canada Playhouse! Centrally located between Kemptville, Cornwall & Brockville, all a 35-min drive have many fine eateries & big chain stores of all kinds-This fall, kick back on your little front veranda & watch sunset over miles & miles of farmer's fields or get up early & watch sunrise from your private rear deck! Book your viewing today! (id:43934)
Property Details
|
MLS® Number
|
X12481149 |
|
Property Type
|
Single Family |
|
Community Name
|
703 - South Dundas (Matilda) Twp |
|
Community Features
|
School Bus |
|
Parking Space Total
|
6 |
Building
|
Bathroom Total
|
1 |
|
Bedrooms Above Ground
|
3 |
|
Bedrooms Total
|
3 |
|
Age
|
51 To 99 Years |
|
Appliances
|
Water Softener, Dryer, Stove, Washer, Window Coverings, Refrigerator |
|
Architectural Style
|
Bungalow |
|
Basement Type
|
Full |
|
Construction Style Attachment
|
Detached |
|
Cooling Type
|
None |
|
Exterior Finish
|
Aluminum Siding, Steel |
|
Foundation Type
|
Block |
|
Heating Fuel
|
Oil |
|
Heating Type
|
Forced Air |
|
Stories Total
|
1 |
|
Size Interior
|
700 - 1,100 Ft2 |
|
Type
|
House |
|
Utility Water
|
Drilled Well |
Parking
Land
|
Access Type
|
Public Road, Year-round Access |
|
Acreage
|
No |
|
Fence Type
|
Fenced Yard |
|
Sewer
|
Septic System |
|
Size Depth
|
165 Ft ,1 In |
|
Size Frontage
|
102 Ft ,10 In |
|
Size Irregular
|
102.9 X 165.1 Ft |
|
Size Total Text
|
102.9 X 165.1 Ft |
|
Zoning Description
|
Rural (ru) |
Rooms
| Level |
Type |
Length |
Width |
Dimensions |
|
Lower Level |
Family Room |
3.78 m |
5.93 m |
3.78 m x 5.93 m |
|
Lower Level |
Laundry Room |
2.16 m |
3.4 m |
2.16 m x 3.4 m |
|
Lower Level |
Other |
2.97 m |
6.17 m |
2.97 m x 6.17 m |
|
Lower Level |
Utility Room |
3.38 m |
6.15 m |
3.38 m x 6.15 m |
|
Main Level |
Living Room |
6.48 m |
4.49 m |
6.48 m x 4.49 m |
|
Main Level |
Dining Room |
4.43 m |
3.18 m |
4.43 m x 3.18 m |
|
Main Level |
Kitchen |
1.92 m |
3.18 m |
1.92 m x 3.18 m |
|
Main Level |
Primary Bedroom |
3.92 m |
3.18 m |
3.92 m x 3.18 m |
|
Main Level |
Bedroom 2 |
3.07 m |
3.19 m |
3.07 m x 3.19 m |
|
Main Level |
Bedroom 3 |
2.95 m |
3.16 m |
2.95 m x 3.16 m |
Utilities
|
Electricity
|
Installed |
|
Wireless
|
Available |
|
Telephone
|
Nearby |
https://www.realtor.ca/real-estate/29030354/11904-county-road-18-road-south-dundas-703-south-dundas-matilda-twp

