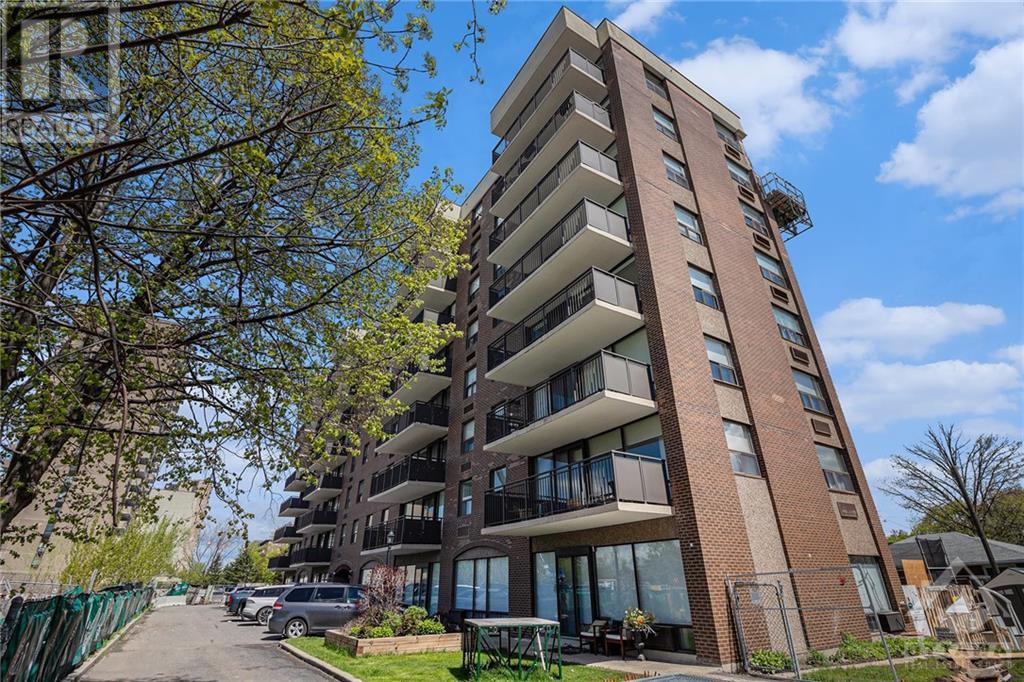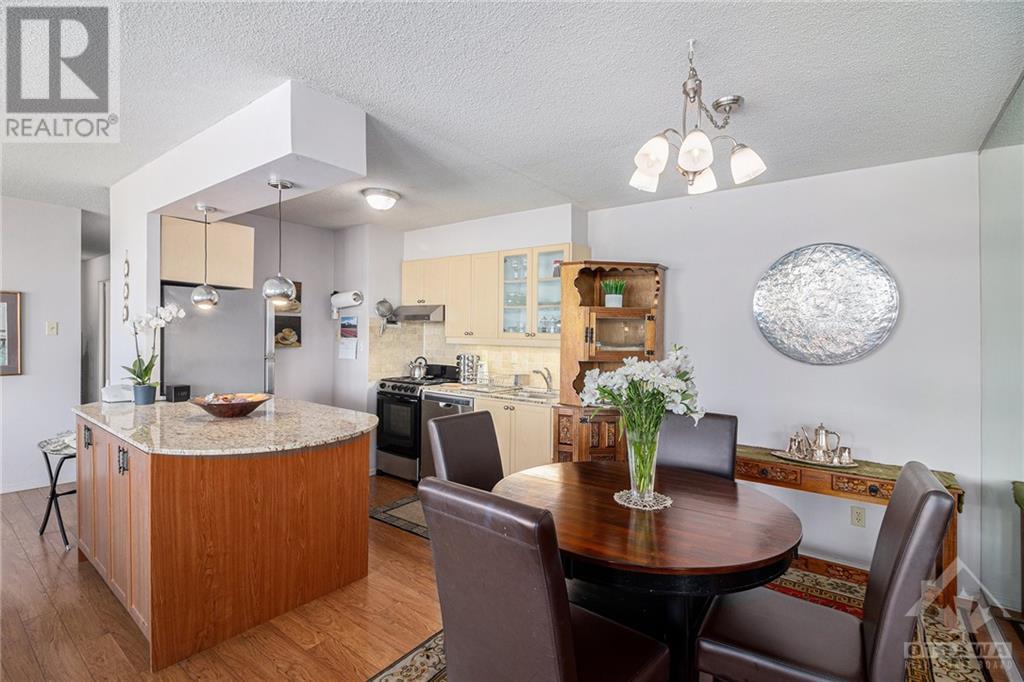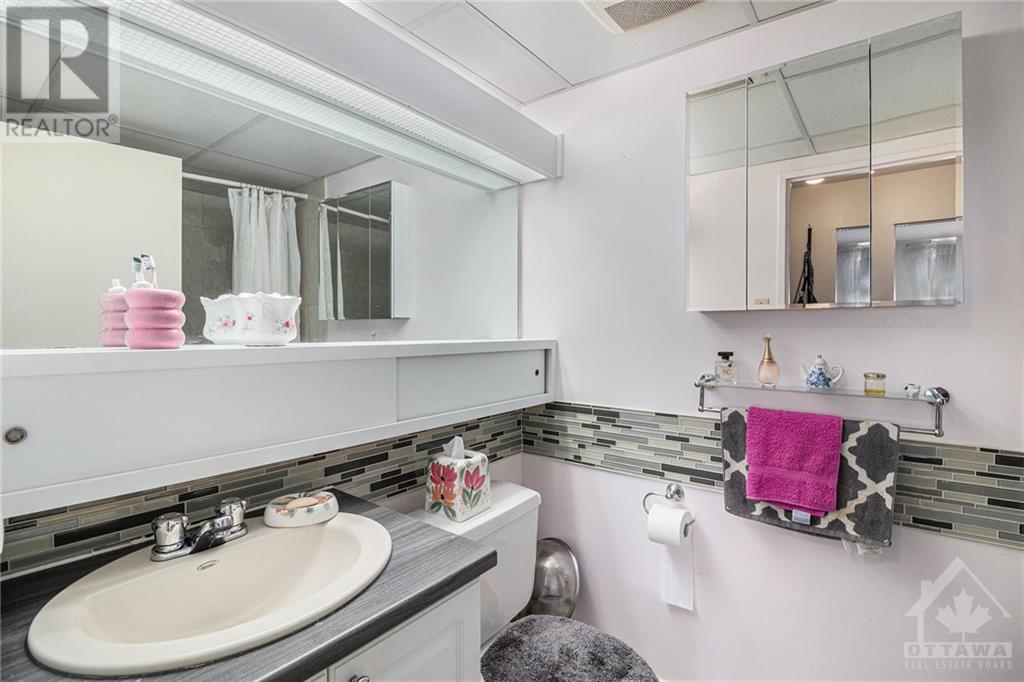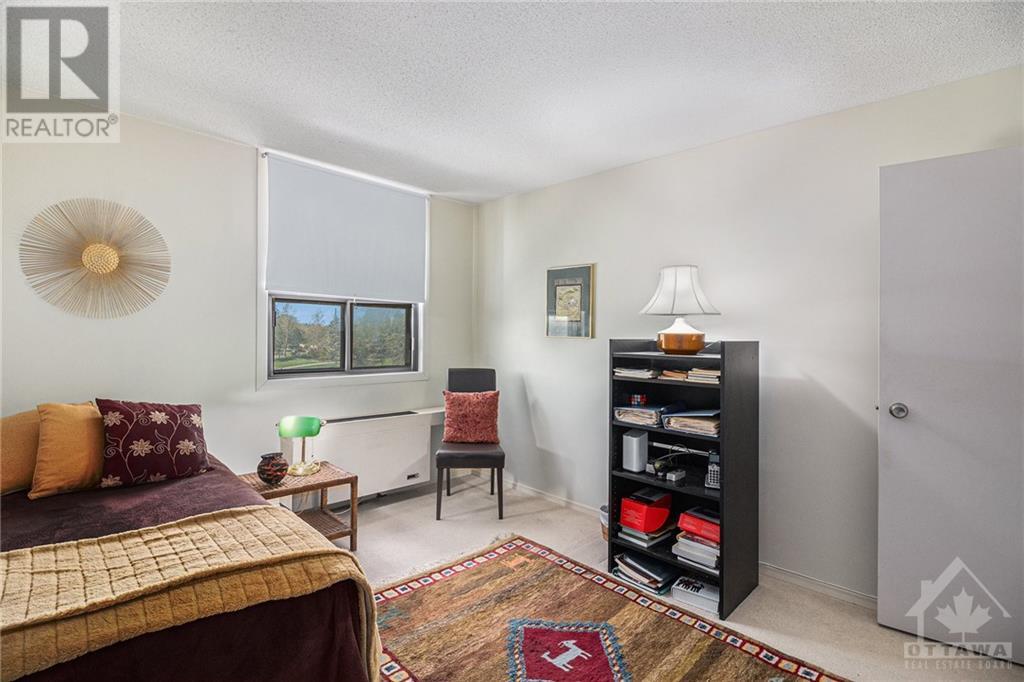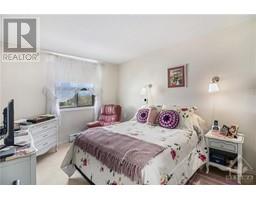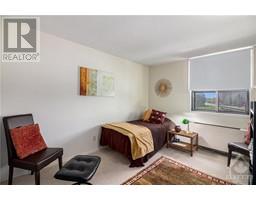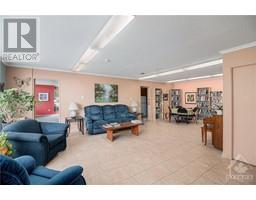1190 Richmond Road Unit#402 Ottawa, Ontario K2B 8J3
$314,900Maintenance, Caretaker, Heat, Electricity, Water, Other, See Remarks, Condominium Amenities, Recreation Facilities
$906 Monthly
Maintenance, Caretaker, Heat, Electricity, Water, Other, See Remarks, Condominium Amenities, Recreation Facilities
$906 MonthlyLovely 2 bedroom, 2 bathroom unit just a short walk to the upcoming Lincoln Fields LRT station! Oversized, open concept, living/dining/kitchen combination with laminate flooring and plenty of natural light. Updated kitchen has granite countertops and stainless steel appliances. Primary bedroom includes walk-in closet and 4 piece ensuite. Good size secondary bedroom and 4 piece main bathroom. Great sense of community in this building with regular movie nights and coffee get togethers! Only 4 units on each floor. Laundry is located on each floor with the 4th floor laundry directly across the hall from this unit. In-unit storage. 1 exclusive use underground parking spot. Live-in superintendent, library, party room, recreation room, guest suite and outdoor swimming pool with gazebo. All utilities included in the condo fee! A great place to call home! 24 hr irrevocable on offers. (id:43934)
Property Details
| MLS® Number | 1390325 |
| Property Type | Single Family |
| Neigbourhood | Woodroffe |
| Amenities Near By | Public Transit, Recreation Nearby, Shopping |
| Community Features | Recreational Facilities, Pets Allowed With Restrictions |
| Features | Elevator, Balcony |
| Parking Space Total | 1 |
| Pool Type | Outdoor Pool |
Building
| Bathroom Total | 2 |
| Bedrooms Above Ground | 2 |
| Bedrooms Total | 2 |
| Amenities | Party Room, Laundry Facility, Guest Suite |
| Appliances | Refrigerator, Dishwasher, Hood Fan, Stove |
| Basement Development | Not Applicable |
| Basement Type | None (not Applicable) |
| Constructed Date | 1978 |
| Cooling Type | Wall Unit |
| Exterior Finish | Brick |
| Flooring Type | Wall-to-wall Carpet, Laminate |
| Foundation Type | Poured Concrete |
| Heating Fuel | Electric |
| Heating Type | Baseboard Heaters |
| Stories Total | 1 |
| Type | Apartment |
| Utility Water | Municipal Water |
Parking
| Underground | |
| Visitor Parking |
Land
| Acreage | No |
| Land Amenities | Public Transit, Recreation Nearby, Shopping |
| Sewer | Municipal Sewage System |
| Zoning Description | Residential Condo |
Rooms
| Level | Type | Length | Width | Dimensions |
|---|---|---|---|---|
| Main Level | Foyer | 3'6" x 8'2" | ||
| Main Level | Living Room | 19'3" x 13'10" | ||
| Main Level | Dining Room | 7'4" x 8'2" | ||
| Main Level | Kitchen | 8'4" x 8'2" | ||
| Main Level | Primary Bedroom | 10'1" x 11'10" | ||
| Main Level | Other | Measurements not available | ||
| Main Level | 4pc Ensuite Bath | Measurements not available | ||
| Main Level | Bedroom | 10'7" x 11'10" | ||
| Main Level | 4pc Bathroom | Measurements not available | ||
| Main Level | Storage | 5'9" x 4'7" | ||
| Main Level | Other | 16'11" x 6'3" |
https://www.realtor.ca/real-estate/26891599/1190-richmond-road-unit402-ottawa-woodroffe
Interested?
Contact us for more information

