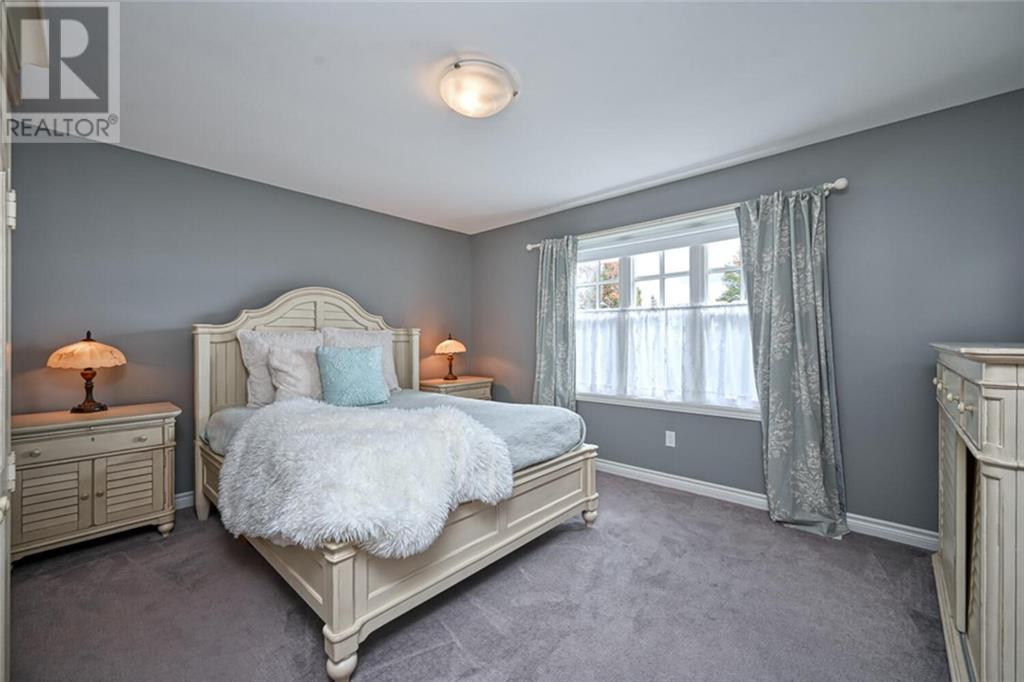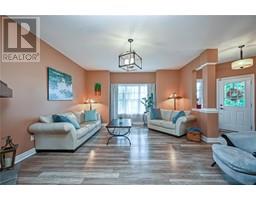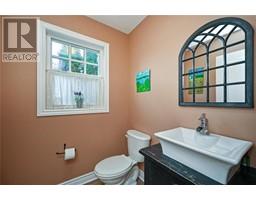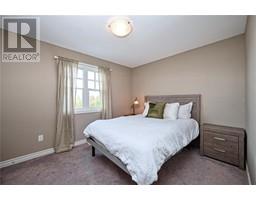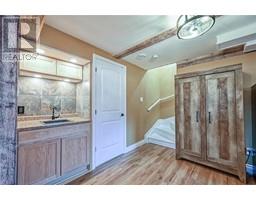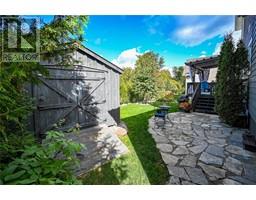3 Bedroom
2 Bathroom
Fireplace
Central Air Conditioning
Forced Air
Landscaped
$699,500
This stunning home combines modern elegance with thoughtful design, making it a perfect choice for comfortable living and entertaining. Stepping inside, you'll be greeted by soaring 9-foot ceilings & windows that fill the space with natural light. The open-concept kitchen is a chef's dream, featuring a sleek stone backsplash, under-cabinet lighting, & a seamless flow into the dining area, which opens to a private rear deck through patio doors—ideal for both indoor and outdoor dining experiences. The living room is anchored by a stylish corner gas fireplace, creating a warm & inviting atmosphere. Upstairs, you'll find 3 bedrooms, along with a convenient second-floor laundry room. The basement provides additional living space, with a cozy family room with a bar sink, perfect for entertaining or relaxing. Situated in a prime location close to shops and restaurants this home offers both convenience & tranquility, making it the perfect blend of style and practicality for today's buyer. (id:43934)
Property Details
|
MLS® Number
|
1415607 |
|
Property Type
|
Single Family |
|
Neigbourhood
|
Merrickville |
|
AmenitiesNearBy
|
Shopping, Water Nearby |
|
CommunicationType
|
Internet Access |
|
Features
|
Automatic Garage Door Opener |
|
ParkingSpaceTotal
|
3 |
|
RoadType
|
Paved Road |
|
StorageType
|
Storage Shed |
|
Structure
|
Deck, Patio(s), Porch |
Building
|
BathroomTotal
|
2 |
|
BedroomsAboveGround
|
3 |
|
BedroomsTotal
|
3 |
|
Appliances
|
Refrigerator, Dishwasher, Dryer, Microwave Range Hood Combo, Stove, Washer |
|
BasementDevelopment
|
Finished |
|
BasementType
|
Full (finished) |
|
ConstructedDate
|
2012 |
|
ConstructionStyleAttachment
|
Detached |
|
CoolingType
|
Central Air Conditioning |
|
ExteriorFinish
|
Wood Siding |
|
FireplacePresent
|
Yes |
|
FireplaceTotal
|
1 |
|
FlooringType
|
Wall-to-wall Carpet, Tile, Vinyl |
|
FoundationType
|
Poured Concrete |
|
HalfBathTotal
|
1 |
|
HeatingFuel
|
Natural Gas |
|
HeatingType
|
Forced Air |
|
StoriesTotal
|
2 |
|
Type
|
House |
|
UtilityWater
|
Municipal Water |
Parking
Land
|
Acreage
|
No |
|
LandAmenities
|
Shopping, Water Nearby |
|
LandscapeFeatures
|
Landscaped |
|
Sewer
|
Municipal Sewage System |
|
SizeFrontage
|
77 Ft ,8 In |
|
SizeIrregular
|
0.15 |
|
SizeTotal
|
0.15 Ac |
|
SizeTotalText
|
0.15 Ac |
|
ZoningDescription
|
Residential |
Rooms
| Level |
Type |
Length |
Width |
Dimensions |
|
Second Level |
Primary Bedroom |
|
|
20'0" x 14'8" |
|
Second Level |
Bedroom |
|
|
12'5" x 10'0" |
|
Second Level |
Bedroom |
|
|
13'0" x 10'0" |
|
Second Level |
5pc Bathroom |
|
|
16'0" x 9'1" |
|
Lower Level |
Family Room |
|
|
24'6" x 21'8" |
|
Main Level |
Living Room |
|
|
15'0" x 14'8" |
|
Main Level |
Dining Room |
|
|
13'3" x 10'0" |
|
Main Level |
Kitchen |
|
|
13'3" x 10'5" |
|
Main Level |
2pc Bathroom |
|
|
6'5" x 6'3" |
https://www.realtor.ca/real-estate/27531239/119-sophie-lane-merrickville-merrickville
















