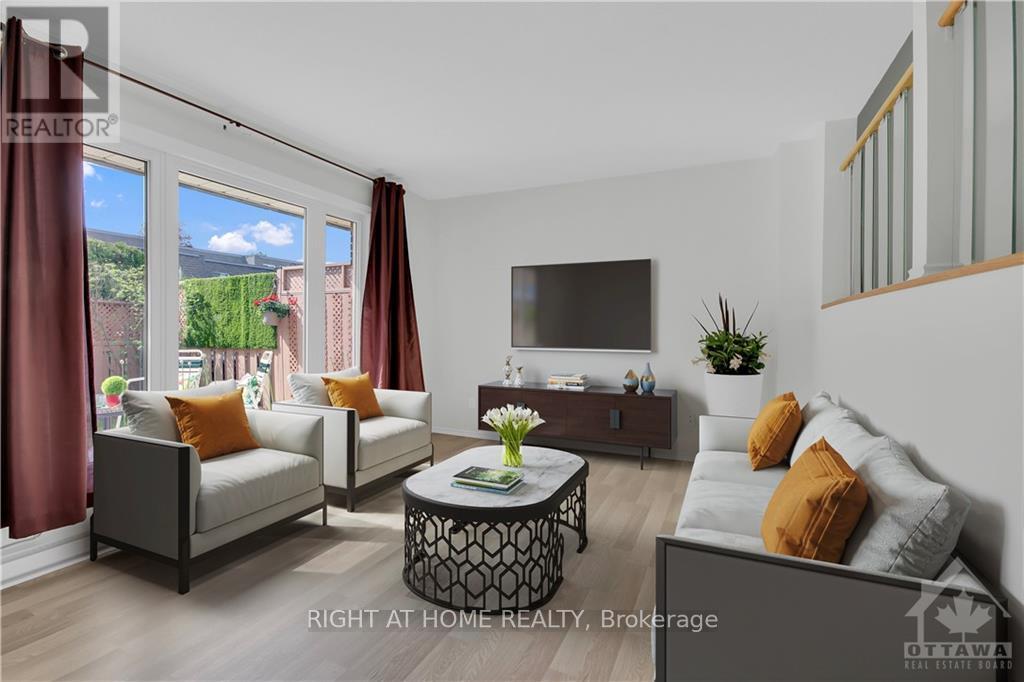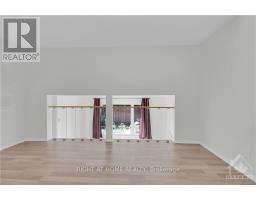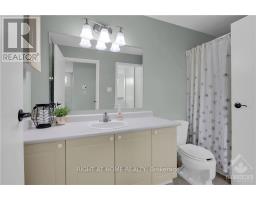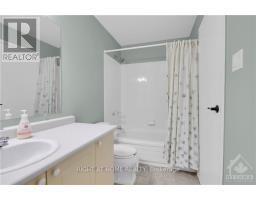3 Bedroom
1 Bathroom
Wall Unit
Baseboard Heaters
$449,900
Flooring: Cushion, Pride of ownership exudes from this charming townhouse situated steps away from McCarthy Woods. Nestled on a quiet cul-de-sac close to walking trails, transit, parks, grocery stores, a community centre, and shopping. A meticulously maintained 3-bedroom, 1-bath ""Freehold"" townhome with a parking spot that is in a prime location steps from your unit. Large bedrooms, a separate dining room, a spacious living room, an upgraded bath & a kitchen filled with stainless steel appliances. Freshly painted interior, new flooring (no carpets!), upgraded lighting, new windows, new heaters, air conditioning, window coverings, new wooden stairs, & more. Enjoy the patio in your very own private, fenced yard. Lower level features a washer & dryer & is ready for your personal touch (possible 2nd bath & cozy family room). Owners at Royalton Private enjoy a maintenance-free lifestyle. Monthly fee covers snow removal, landscaping, grass cutting (including inside your yard), & visitor parking. 24 hours irr., Flooring: Hardwood, Flooring: Laminate (id:43934)
Property Details
|
MLS® Number
|
X9518633 |
|
Property Type
|
Single Family |
|
Neigbourhood
|
Hunt Club Woods |
|
Community Name
|
4802 - Hunt Club Woods |
|
AmenitiesNearBy
|
Public Transit, Park |
|
Features
|
Cul-de-sac |
|
ParkingSpaceTotal
|
1 |
Building
|
BathroomTotal
|
1 |
|
BedroomsAboveGround
|
3 |
|
BedroomsTotal
|
3 |
|
Amenities
|
Visitor Parking |
|
Appliances
|
Water Heater, Dishwasher, Dryer, Hood Fan, Microwave, Refrigerator, Stove, Washer |
|
BasementDevelopment
|
Unfinished |
|
BasementType
|
Full (unfinished) |
|
ConstructionStyleAttachment
|
Attached |
|
CoolingType
|
Wall Unit |
|
ExteriorFinish
|
Brick |
|
FoundationType
|
Concrete |
|
HeatingFuel
|
Electric |
|
HeatingType
|
Baseboard Heaters |
|
StoriesTotal
|
3 |
|
Type
|
Row / Townhouse |
|
UtilityWater
|
Municipal Water |
Land
|
Acreage
|
No |
|
FenceType
|
Fenced Yard |
|
LandAmenities
|
Public Transit, Park |
|
Sewer
|
Sanitary Sewer |
|
SizeDepth
|
51 Ft ,7 In |
|
SizeFrontage
|
22 Ft |
|
SizeIrregular
|
22.02 X 51.64 Ft ; 0 |
|
SizeTotalText
|
22.02 X 51.64 Ft ; 0 |
|
ZoningDescription
|
R5gh(18) |
Rooms
| Level |
Type |
Length |
Width |
Dimensions |
|
Second Level |
Kitchen |
3.3 m |
1.95 m |
3.3 m x 1.95 m |
|
Second Level |
Dining Room |
4.47 m |
3.3 m |
4.47 m x 3.3 m |
|
Third Level |
Bedroom |
3.42 m |
3.27 m |
3.42 m x 3.27 m |
|
Third Level |
Bedroom |
2.92 m |
2.26 m |
2.92 m x 2.26 m |
|
Basement |
Laundry Room |
|
|
Measurements not available |
|
Basement |
Other |
6.45 m |
4.44 m |
6.45 m x 4.44 m |
|
Main Level |
Foyer |
1.24 m |
1.47 m |
1.24 m x 1.47 m |
|
Main Level |
Living Room |
4.44 m |
3.27 m |
4.44 m x 3.27 m |
|
Upper Level |
Primary Bedroom |
4.47 m |
3.3 m |
4.47 m x 3.3 m |
|
Upper Level |
Bathroom |
3.3 m |
1.6 m |
3.3 m x 1.6 m |
https://www.realtor.ca/real-estate/27219761/119-royalton-ottawa-4802-hunt-club-woods















































