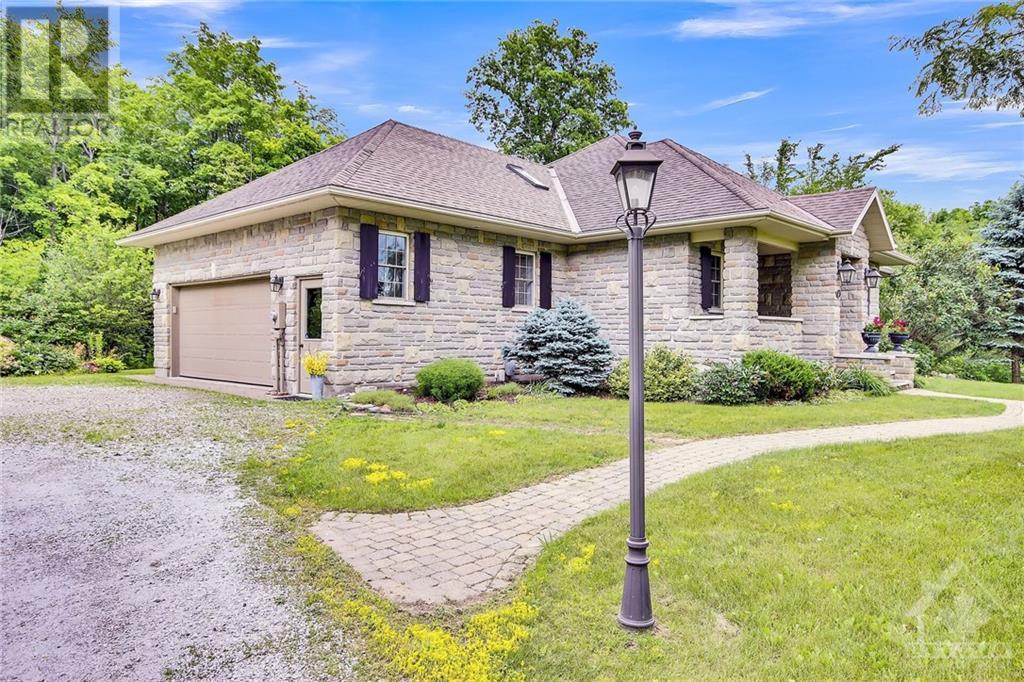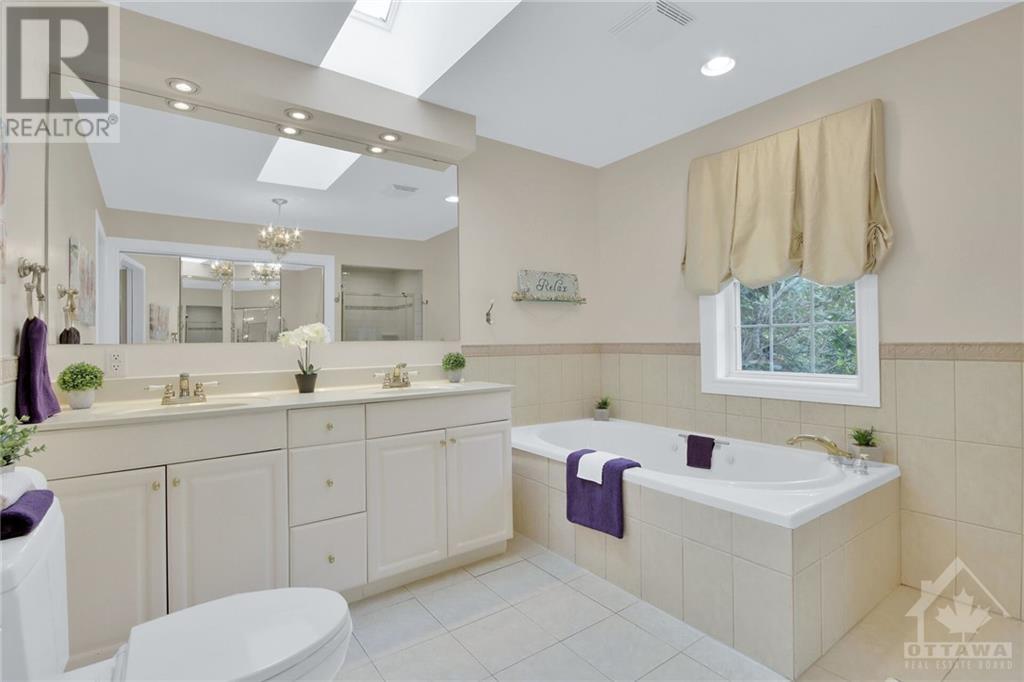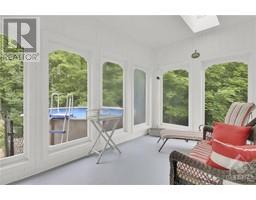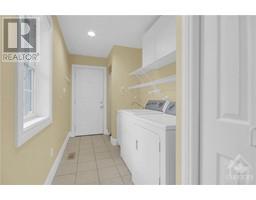2 Bedroom
2 Bathroom
Bungalow
Fireplace
Above Ground Pool, Outdoor Pool
Central Air Conditioning
Forced Air
$769,000
This custom built bungalow on a quiet estate size lot has established perennial gardens & shrubs. The inviting interior features soaring ceilings, potlights, skylights, tile & hardwood flooring, a bright open concept kitchen, din. rm & family rm, fireplace + wall to wall windows looking out to a serene backyard & access to a 24x14 deck for your family entertaining. Primary bedrm offers a 5pc ensuite & skylight. Open the garden door to find a screened sunroom overlooking the backyard with mature trees, above ground pool & another access to the deck. 2nd bedrm also has it's own ensuite. From the foyer you will find an office/den that could be converted to another bedrm. Convenient inside access from the dbl car garage brings you to the laundry/mud rm and this completes the main floor. The l.l. with walkout to backyard is partially finished, drywalled, painted & exterior walls are spray foamed from floor to ceiling. Floors & ceilings are waiting for you to complete to your personal touch (id:43934)
Property Details
|
MLS® Number
|
1396253 |
|
Property Type
|
Single Family |
|
Neigbourhood
|
Sheridan Estates |
|
Amenities Near By
|
Shopping |
|
Features
|
Wooded Area, Automatic Garage Door Opener |
|
Parking Space Total
|
8 |
|
Pool Type
|
Above Ground Pool, Outdoor Pool |
|
Structure
|
Deck, Porch |
Building
|
Bathroom Total
|
2 |
|
Bedrooms Above Ground
|
2 |
|
Bedrooms Total
|
2 |
|
Appliances
|
Refrigerator, Dishwasher, Dryer, Hood Fan, Microwave, Stove, Washer |
|
Architectural Style
|
Bungalow |
|
Basement Development
|
Partially Finished |
|
Basement Type
|
Full (partially Finished) |
|
Constructed Date
|
2005 |
|
Construction Style Attachment
|
Detached |
|
Cooling Type
|
Central Air Conditioning |
|
Exterior Finish
|
Stone, Wood |
|
Fire Protection
|
Smoke Detectors |
|
Fireplace Present
|
Yes |
|
Fireplace Total
|
1 |
|
Fixture
|
Drapes/window Coverings, Ceiling Fans |
|
Flooring Type
|
Wall-to-wall Carpet, Hardwood, Tile |
|
Foundation Type
|
Poured Concrete |
|
Heating Fuel
|
Propane |
|
Heating Type
|
Forced Air |
|
Stories Total
|
1 |
|
Type
|
House |
|
Utility Water
|
Drilled Well, Well |
Parking
Land
|
Acreage
|
No |
|
Land Amenities
|
Shopping |
|
Size Depth
|
353 Ft |
|
Size Frontage
|
119 Ft ,3 In |
|
Size Irregular
|
119.27 Ft X 353.03 Ft (irregular Lot) |
|
Size Total Text
|
119.27 Ft X 353.03 Ft (irregular Lot) |
|
Zoning Description
|
Residential |
Rooms
| Level |
Type |
Length |
Width |
Dimensions |
|
Main Level |
Foyer |
|
|
10'0" x 6'2" |
|
Main Level |
Office |
|
|
9'0" x 8'10" |
|
Main Level |
Kitchen |
|
|
14'0" x 7'7" |
|
Main Level |
Dining Room |
|
|
10'2" x 10'9" |
|
Main Level |
Living Room/fireplace |
|
|
19'0" x 11'9" |
|
Main Level |
Primary Bedroom |
|
|
17'10" x 14'0" |
|
Main Level |
5pc Ensuite Bath |
|
|
10'6" x 10'0" |
|
Main Level |
Bedroom |
|
|
14'0" x 10'6" |
|
Main Level |
3pc Ensuite Bath |
|
|
5'7" x 5'7" |
|
Main Level |
Laundry Room |
|
|
13'10" x 5'10" |
|
Main Level |
Sunroom |
|
|
14'0" x 7'6" |
https://www.realtor.ca/real-estate/27080125/119-georgina-street-perth-sheridan-estates





























































