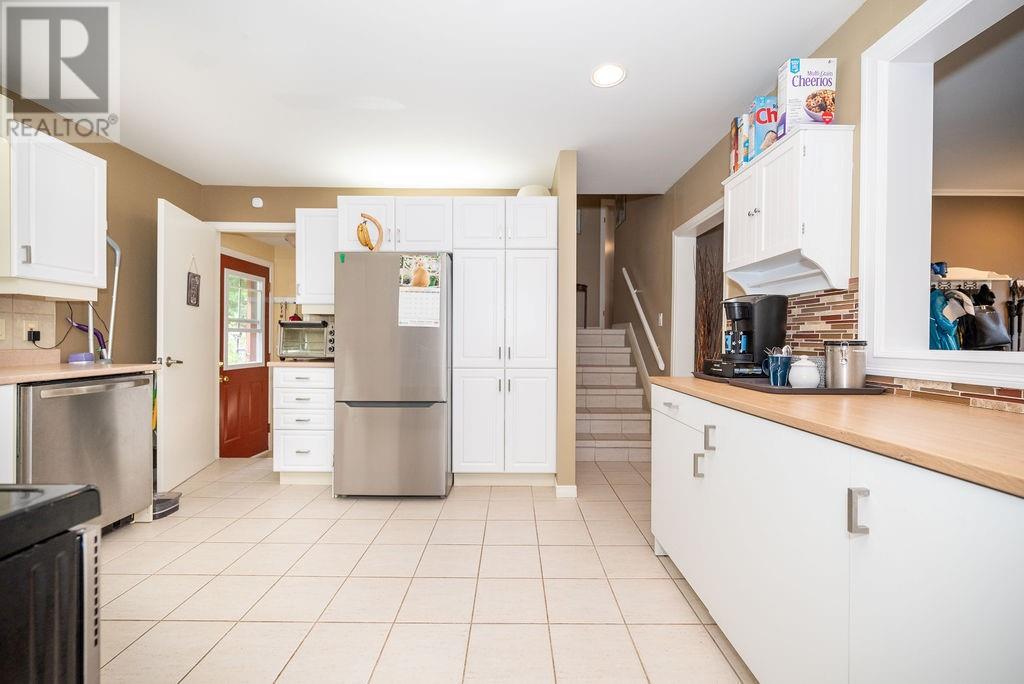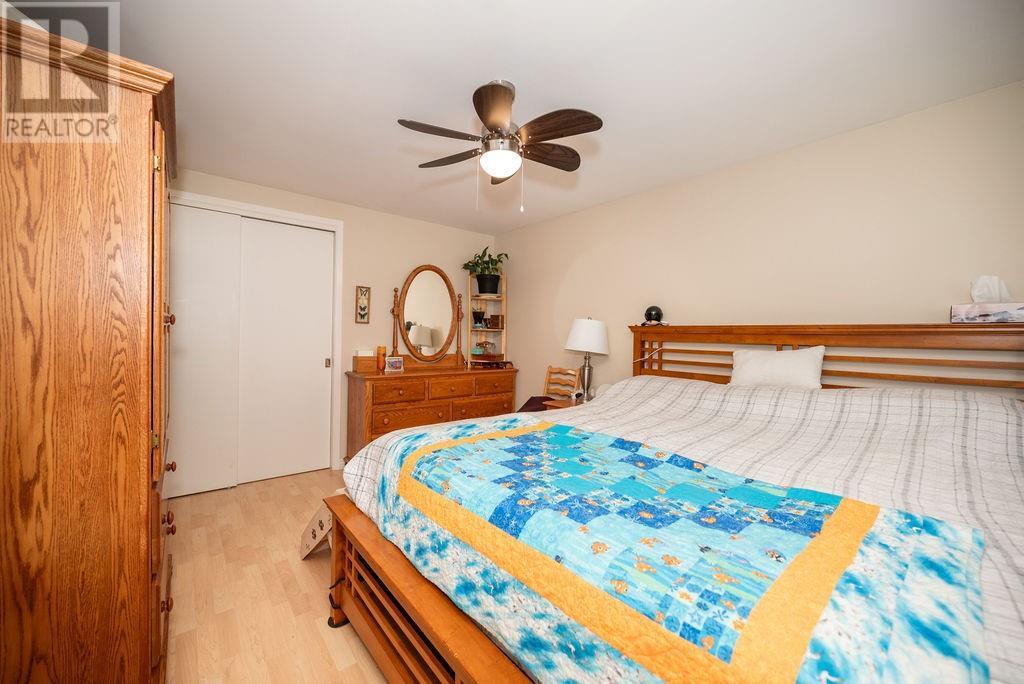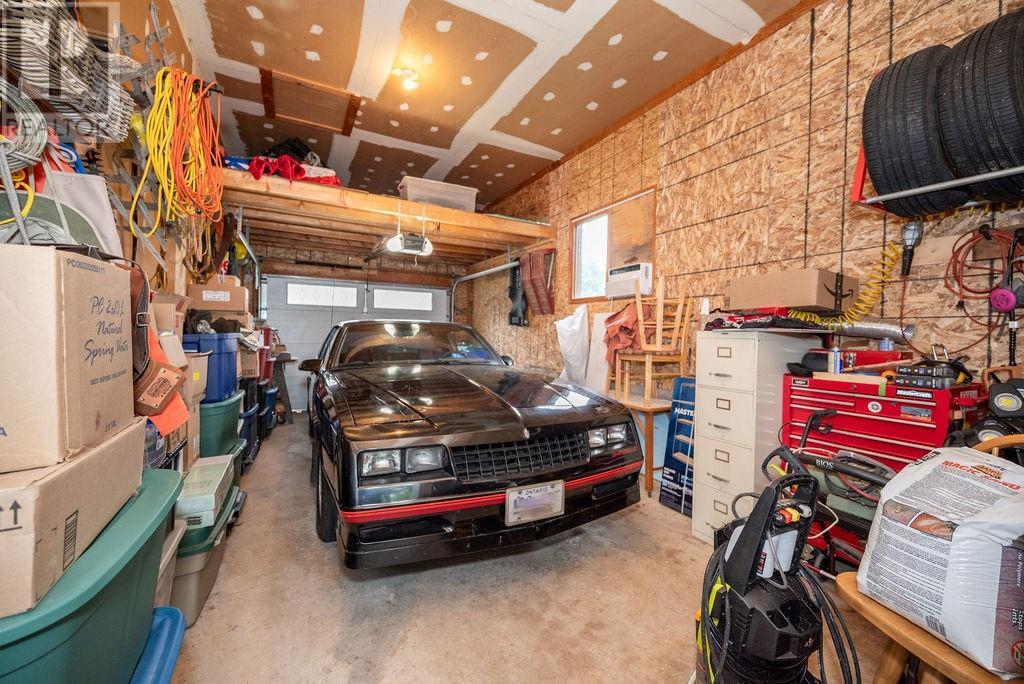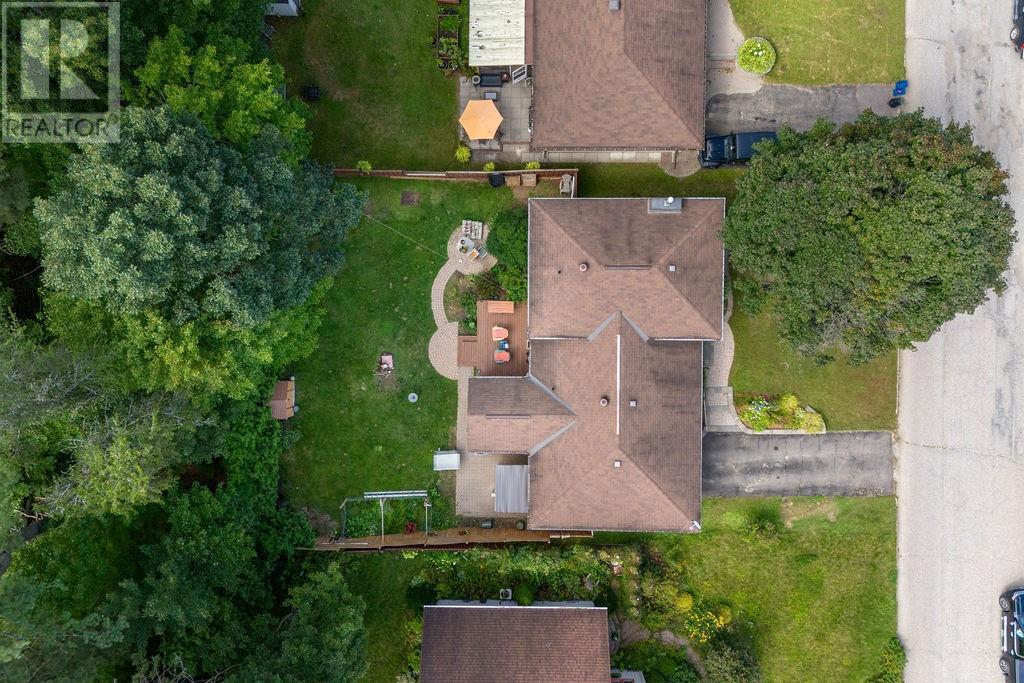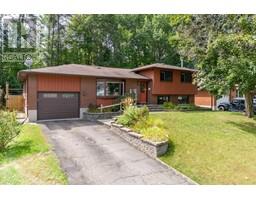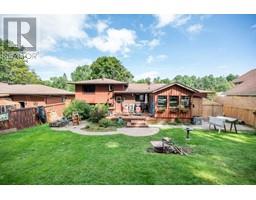4 Bedroom
2 Bathroom
Fireplace
Central Air Conditioning
Forced Air
$499,900
Flooring: Hardwood, Flooring: Ceramic, Flooring: Laminate, This attractive split level is located in a very desirable neighborhood that's just minutes to Grouse Park, ski hill and Pine Point Beach, Features include sun filled updated custom kitchen, spacious and inviting living/ dining room , 3 generous sized bedrooms with 4 pc bath, 4 season sunroom overlooking a beautiful private fenced back yard with deck and patio bordering town green space for that country feel, lower level offering a 4th bedroom, family room with gas fireplace, 3 pc. bath, basement area has a large home gym/ games room, plus utility area with workshop and storage, Gas heat, central air, attached insulated garage. Don't miss it !! Call today. 24 hour irrevocable required on all offers. (id:43934)
Property Details
|
MLS® Number
|
X9517718 |
|
Property Type
|
Single Family |
|
Neigbourhood
|
Laurentian Hills |
|
Community Name
|
510 - Deep River |
|
AmenitiesNearBy
|
Ski Area |
|
ParkingSpaceTotal
|
3 |
|
Structure
|
Deck |
Building
|
BathroomTotal
|
2 |
|
BedroomsAboveGround
|
3 |
|
BedroomsBelowGround
|
1 |
|
BedroomsTotal
|
4 |
|
Amenities
|
Fireplace(s) |
|
BasementDevelopment
|
Partially Finished |
|
BasementType
|
Full (partially Finished) |
|
ConstructionStyleAttachment
|
Detached |
|
ConstructionStyleSplitLevel
|
Sidesplit |
|
CoolingType
|
Central Air Conditioning |
|
ExteriorFinish
|
Brick, Wood |
|
FireplacePresent
|
Yes |
|
FireplaceTotal
|
1 |
|
FoundationType
|
Block |
|
HeatingFuel
|
Natural Gas |
|
HeatingType
|
Forced Air |
|
Type
|
House |
|
UtilityWater
|
Municipal Water |
Parking
Land
|
Acreage
|
No |
|
FenceType
|
Fenced Yard |
|
LandAmenities
|
Ski Area |
|
Sewer
|
Sanitary Sewer |
|
SizeDepth
|
110 Ft |
|
SizeFrontage
|
70 Ft |
|
SizeIrregular
|
70 X 110 Ft ; 1 |
|
SizeTotalText
|
70 X 110 Ft ; 1 |
|
ZoningDescription
|
Residential |
Rooms
| Level |
Type |
Length |
Width |
Dimensions |
|
Basement |
Family Room |
3.75 m |
6.47 m |
3.75 m x 6.47 m |
|
Basement |
Bedroom |
3.5 m |
2.87 m |
3.5 m x 2.87 m |
|
Basement |
Bathroom |
1.7 m |
1.6 m |
1.7 m x 1.6 m |
|
Lower Level |
Games Room |
6.29 m |
3.37 m |
6.29 m x 3.37 m |
|
Lower Level |
Games Room |
6.32 m |
4.29 m |
6.32 m x 4.29 m |
|
Main Level |
Foyer |
3.73 m |
1.21 m |
3.73 m x 1.21 m |
|
Main Level |
Kitchen |
4.03 m |
3.81 m |
4.03 m x 3.81 m |
|
Main Level |
Dining Room |
4.19 m |
2.81 m |
4.19 m x 2.81 m |
|
Main Level |
Living Room |
4.74 m |
3.78 m |
4.74 m x 3.78 m |
|
Main Level |
Bedroom |
4.69 m |
3.17 m |
4.69 m x 3.17 m |
|
Main Level |
Bedroom |
3.14 m |
3.2 m |
3.14 m x 3.2 m |
|
Main Level |
Bedroom |
3.81 m |
2.97 m |
3.81 m x 2.97 m |
|
Main Level |
Bathroom |
2.18 m |
2.23 m |
2.18 m x 2.23 m |
|
Main Level |
Other |
3.68 m |
3.22 m |
3.68 m x 3.22 m |
Utilities
|
Natural Gas Available
|
Available |
https://www.realtor.ca/real-estate/27352920/119-frontenac-crescent-deep-river-510-deep-river-510-deep-river










