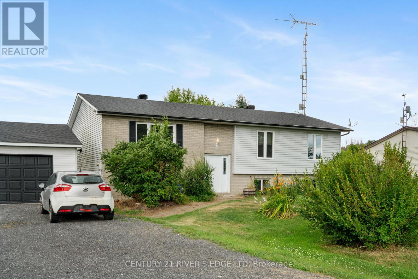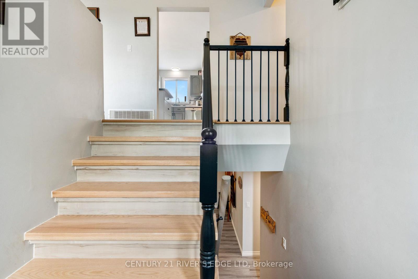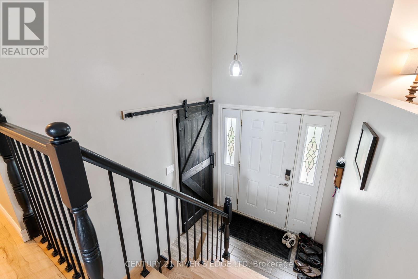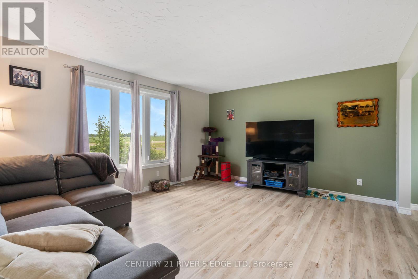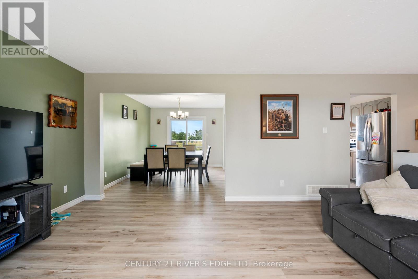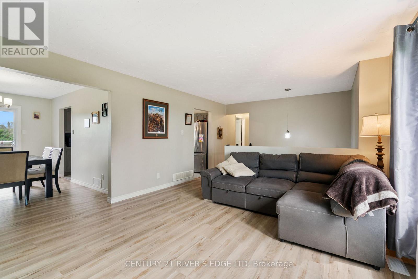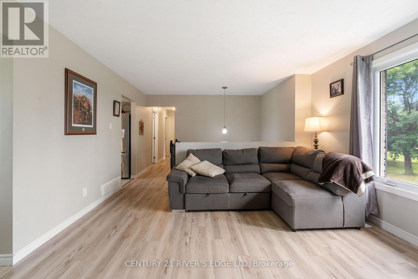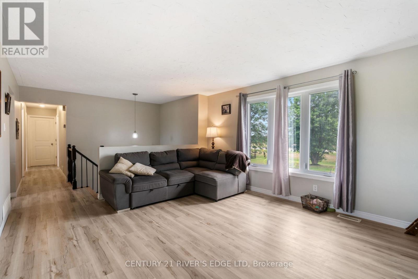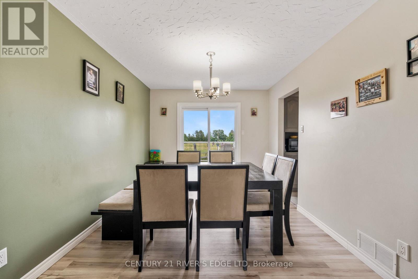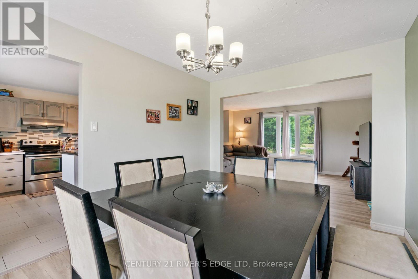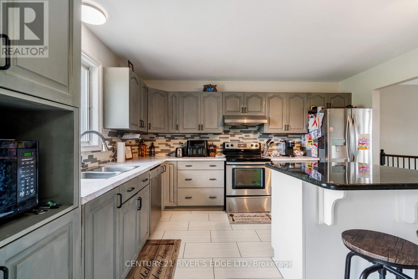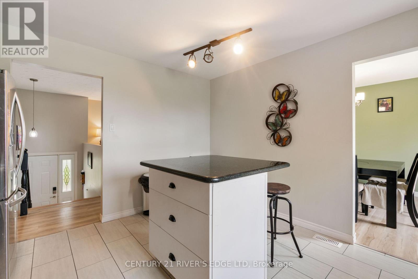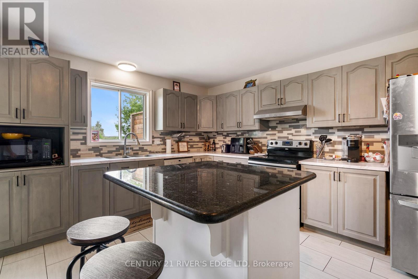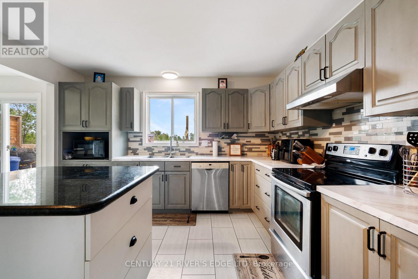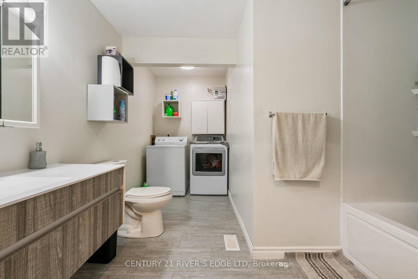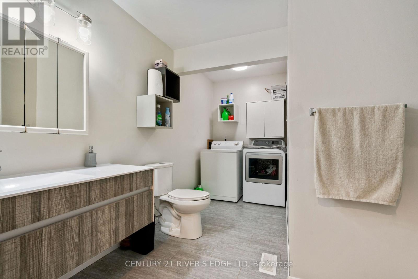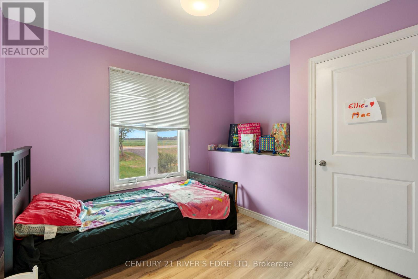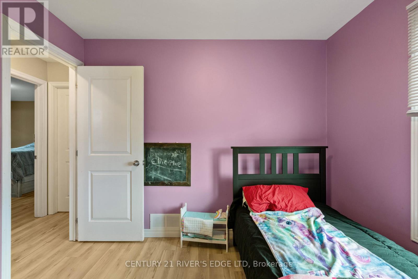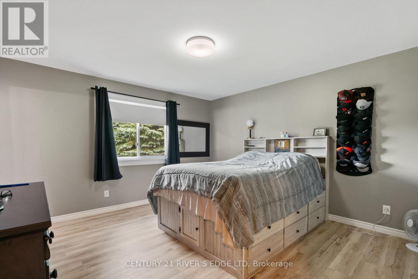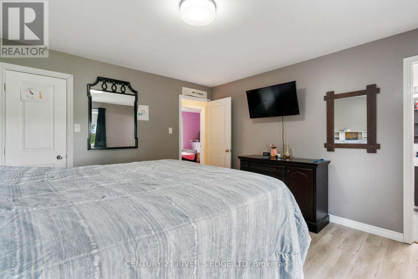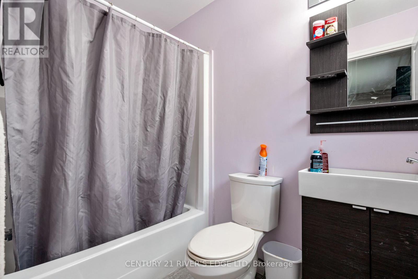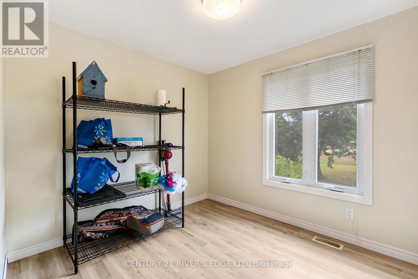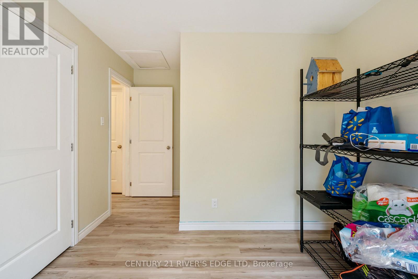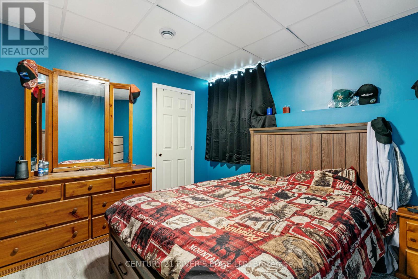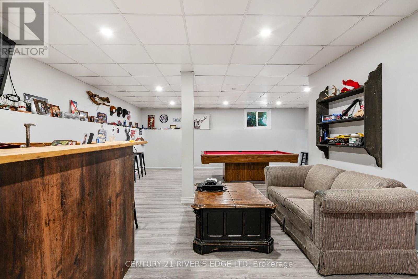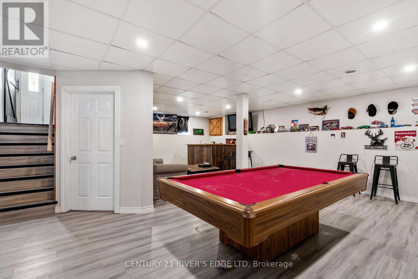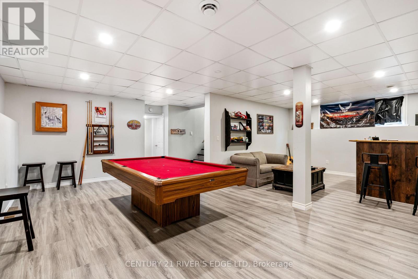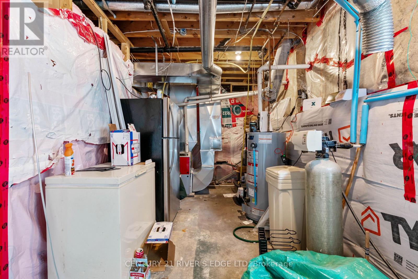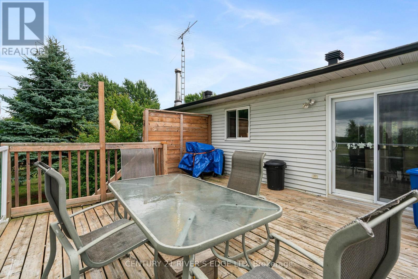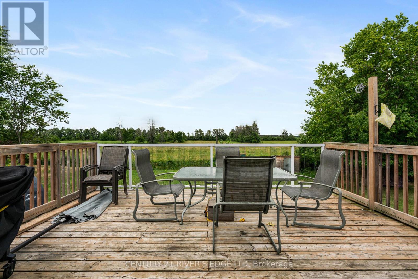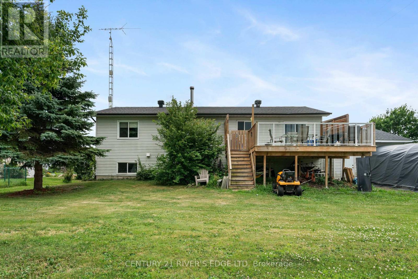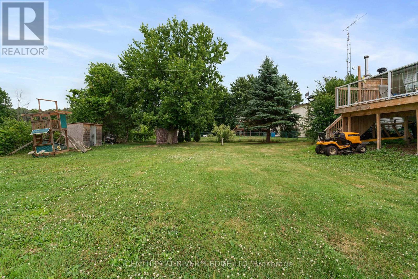5 Bedroom
2 Bathroom
1,500 - 2,000 ft2
Raised Bungalow
Central Air Conditioning
Forced Air
Landscaped
$540,000
Spacious raised bungalow for sale ! This well kept home features 5 generously sized bedrooms offering plenty of space for a growing family. Bright and open layout with large windows that fill the home with natural light. A welcoming living room on the main floor, functional kitchen with island and ample cabinetry, dining room, main 4 piece bathroom and laundry and to finish it off, 3 bedrooms including the primary bedroom with 4 piece ensuite bathroom. Downstairs, the fully finished lower level y ou will find the family room/rec room, 2 bedrooms and the utility room all with above grade windows that keep the space warm and inviting. New floors throughout. Detached one car garage and private backyard with deck over looking the farmers fields. (id:43934)
Property Details
|
MLS® Number
|
X12295367 |
|
Property Type
|
Single Family |
|
Community Name
|
703 - South Dundas (Matilda) Twp |
|
Features
|
Carpet Free |
|
Parking Space Total
|
5 |
|
Structure
|
Deck |
Building
|
Bathroom Total
|
2 |
|
Bedrooms Above Ground
|
3 |
|
Bedrooms Below Ground
|
2 |
|
Bedrooms Total
|
5 |
|
Appliances
|
Water Heater, Water Softener |
|
Architectural Style
|
Raised Bungalow |
|
Basement Development
|
Finished |
|
Basement Type
|
Full (finished) |
|
Construction Style Attachment
|
Detached |
|
Cooling Type
|
Central Air Conditioning |
|
Exterior Finish
|
Aluminum Siding, Stone |
|
Foundation Type
|
Block |
|
Heating Fuel
|
Propane |
|
Heating Type
|
Forced Air |
|
Stories Total
|
1 |
|
Size Interior
|
1,500 - 2,000 Ft2 |
|
Type
|
House |
Parking
Land
|
Acreage
|
No |
|
Landscape Features
|
Landscaped |
|
Sewer
|
Septic System |
|
Size Depth
|
188 Ft ,4 In |
|
Size Frontage
|
99 Ft ,10 In |
|
Size Irregular
|
99.9 X 188.4 Ft |
|
Size Total Text
|
99.9 X 188.4 Ft |
Rooms
| Level |
Type |
Length |
Width |
Dimensions |
|
Lower Level |
Bedroom 5 |
3.6 m |
3.42 m |
3.6 m x 3.42 m |
|
Lower Level |
Utility Room |
7.3 m |
2.6 m |
7.3 m x 2.6 m |
|
Lower Level |
Family Room |
6.58 m |
7.86 m |
6.58 m x 7.86 m |
|
Lower Level |
Bedroom 4 |
3.6 m |
2.48 m |
3.6 m x 2.48 m |
|
Main Level |
Bedroom |
3.03 m |
3.44 m |
3.03 m x 3.44 m |
|
Main Level |
Bedroom 2 |
3.01 m |
2.91 m |
3.01 m x 2.91 m |
|
Main Level |
Primary Bedroom |
4.07 m |
4.07 m |
4.07 m x 4.07 m |
|
Main Level |
Kitchen |
3.69 m |
4.05 m |
3.69 m x 4.05 m |
|
Main Level |
Dining Room |
2.98 m |
4.07 m |
2.98 m x 4.07 m |
|
Main Level |
Living Room |
4.03 m |
4.74 m |
4.03 m x 4.74 m |
|
Main Level |
Bathroom |
4.07 m |
3.24 m |
4.07 m x 3.24 m |
|
Main Level |
Bathroom |
1.5 m |
2.41 m |
1.5 m x 2.41 m |
https://www.realtor.ca/real-estate/28628300/11888-county-rd-18-road-n-south-dundas-703-south-dundas-matilda-twp


