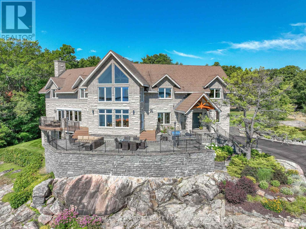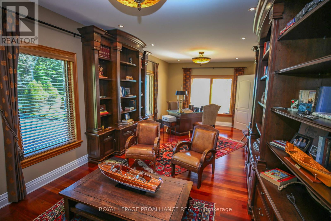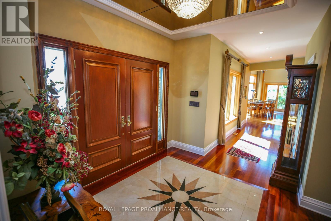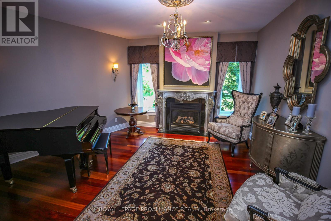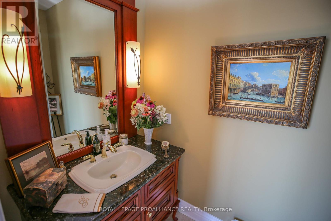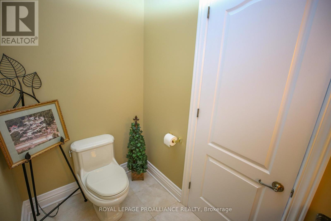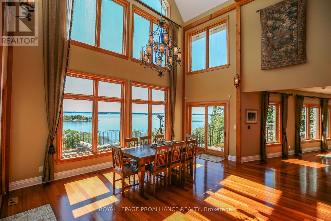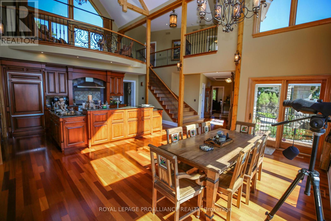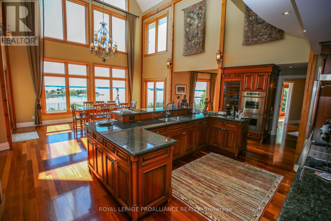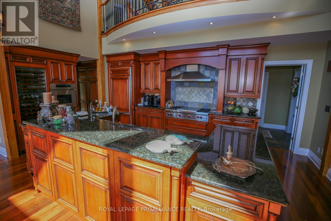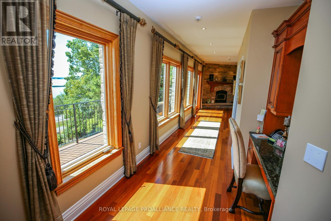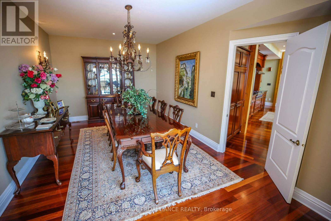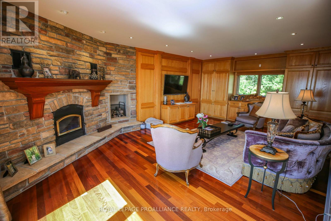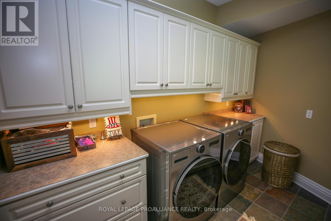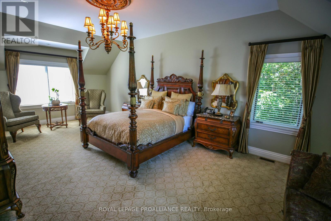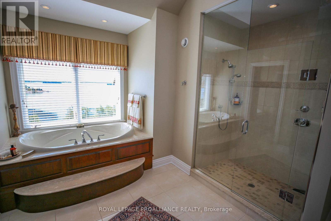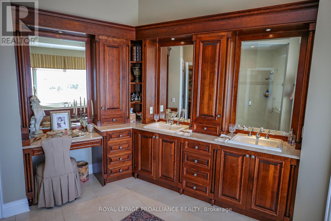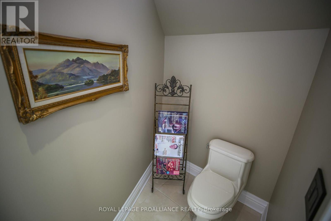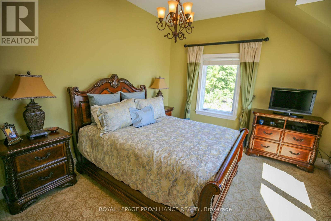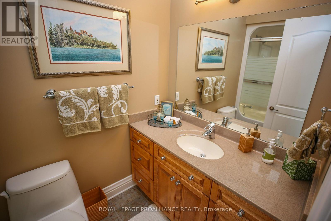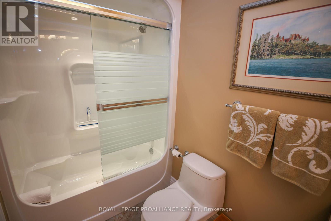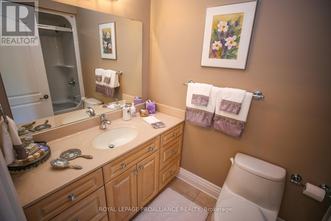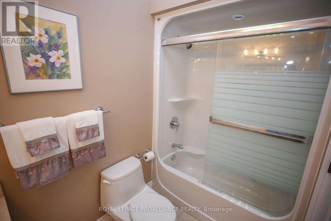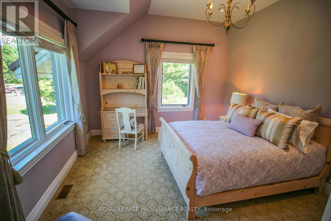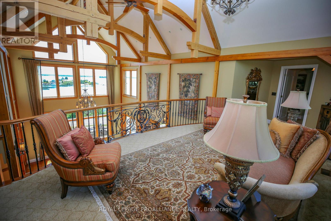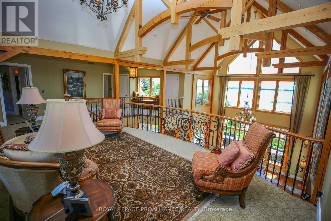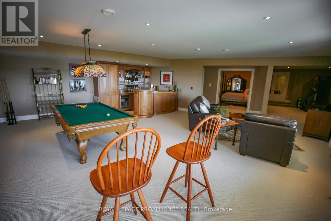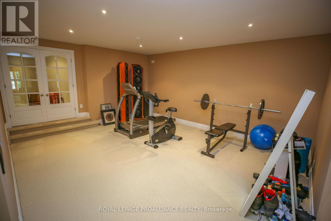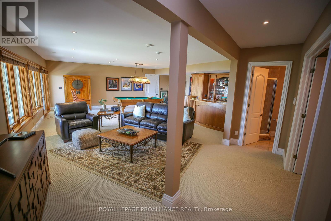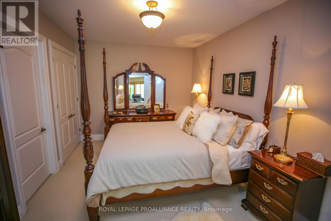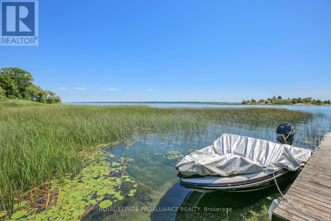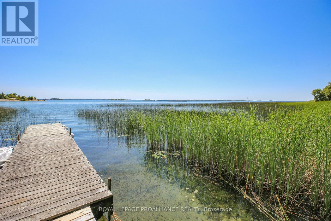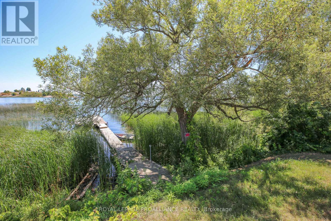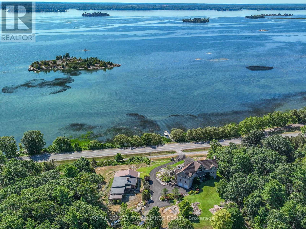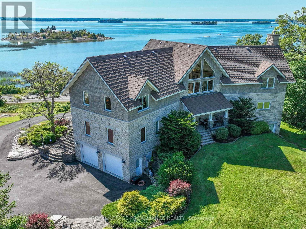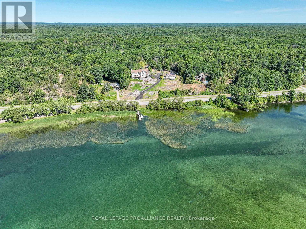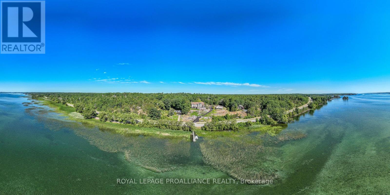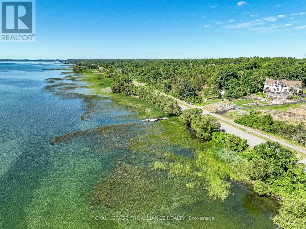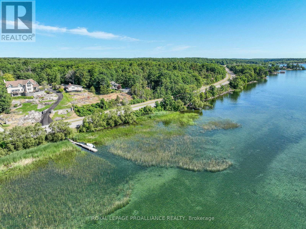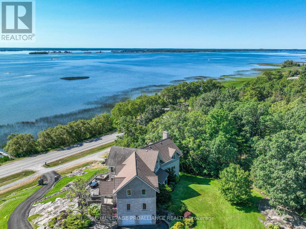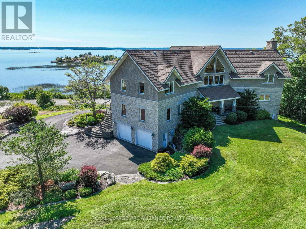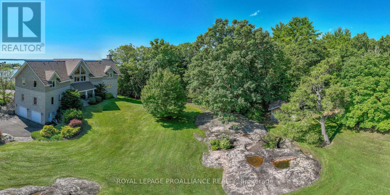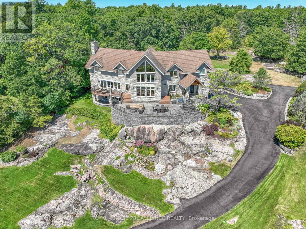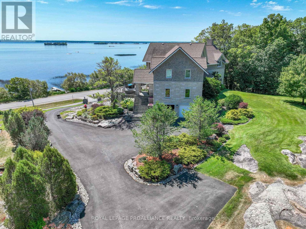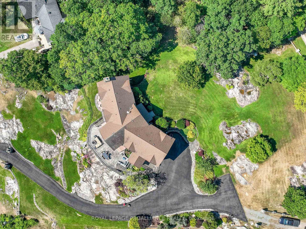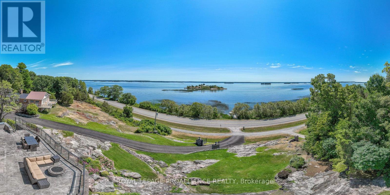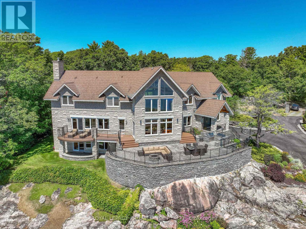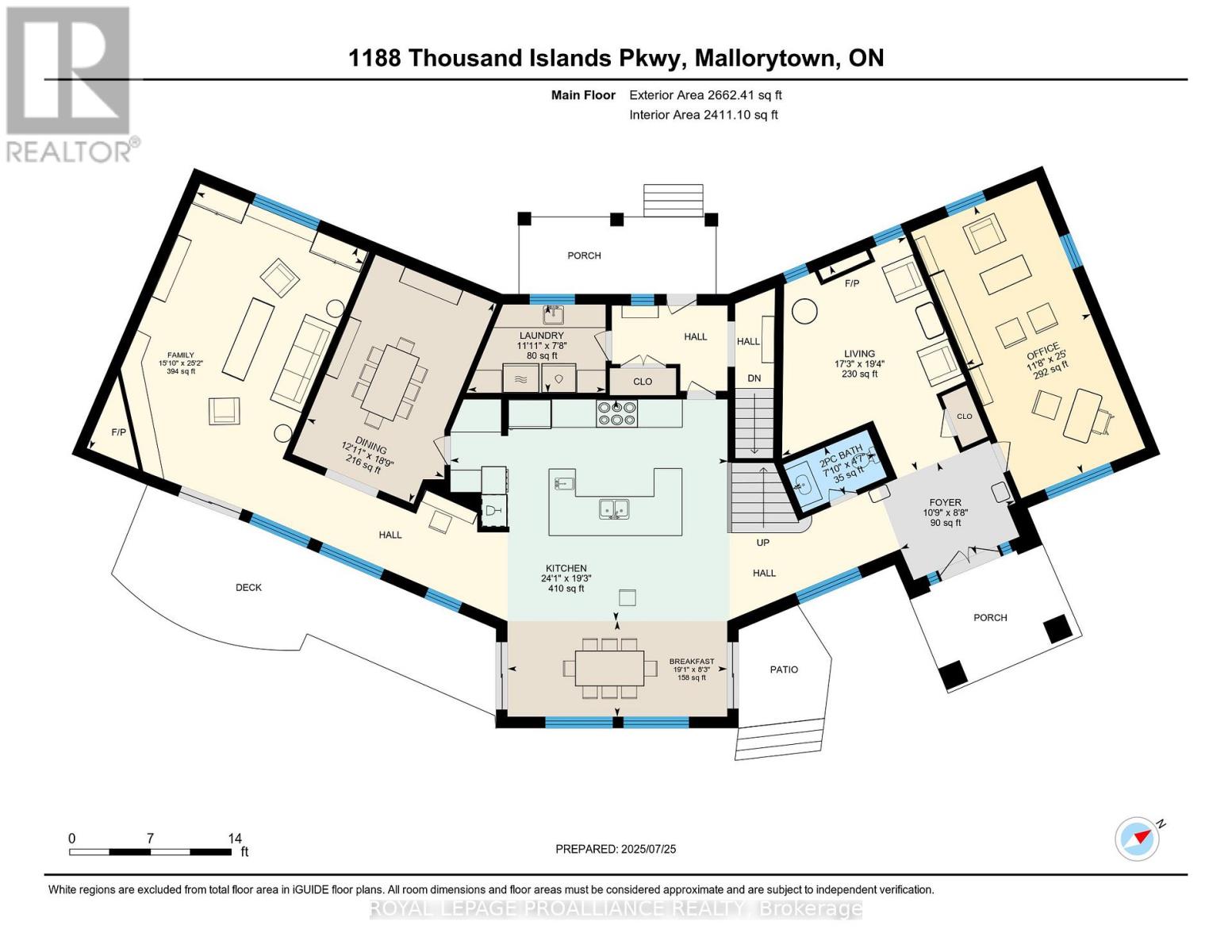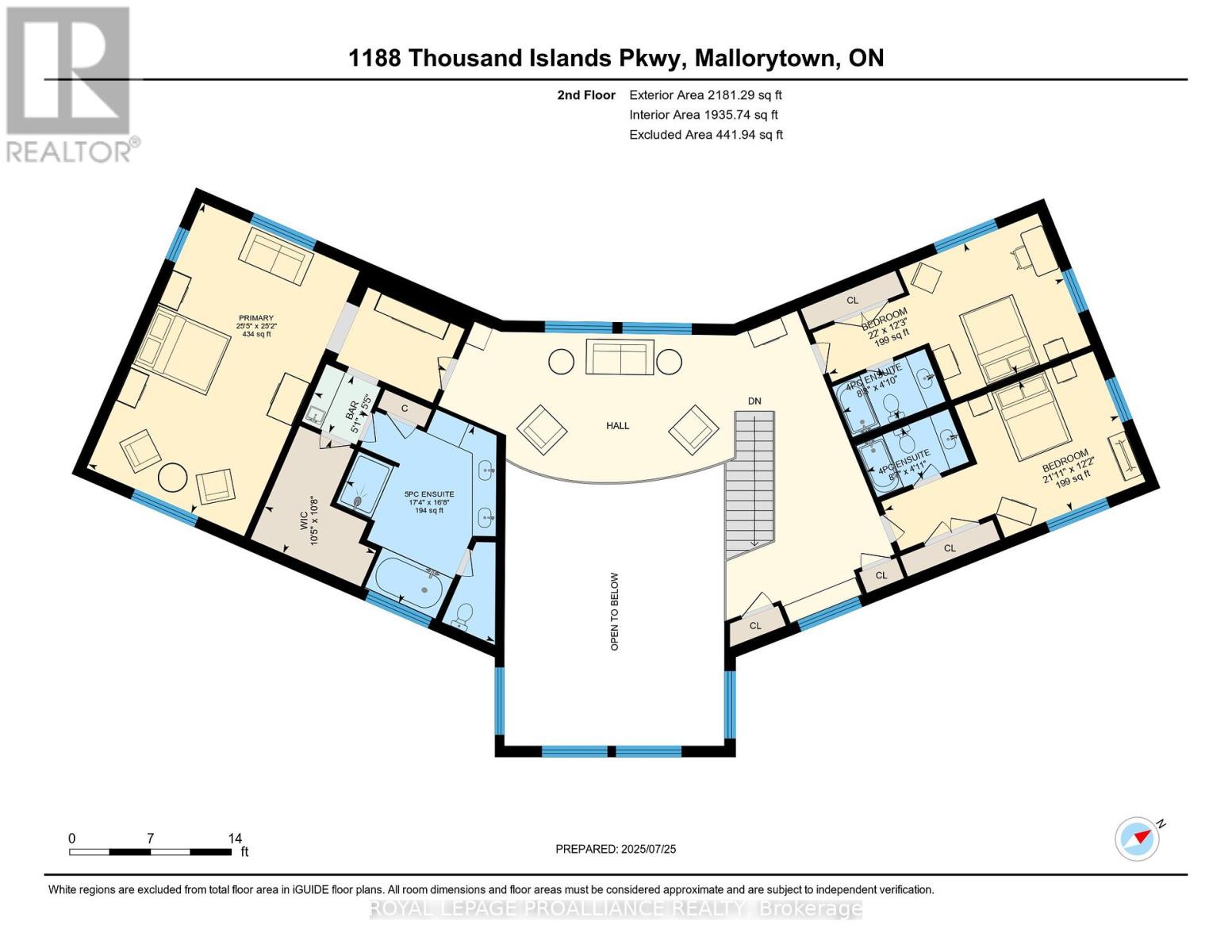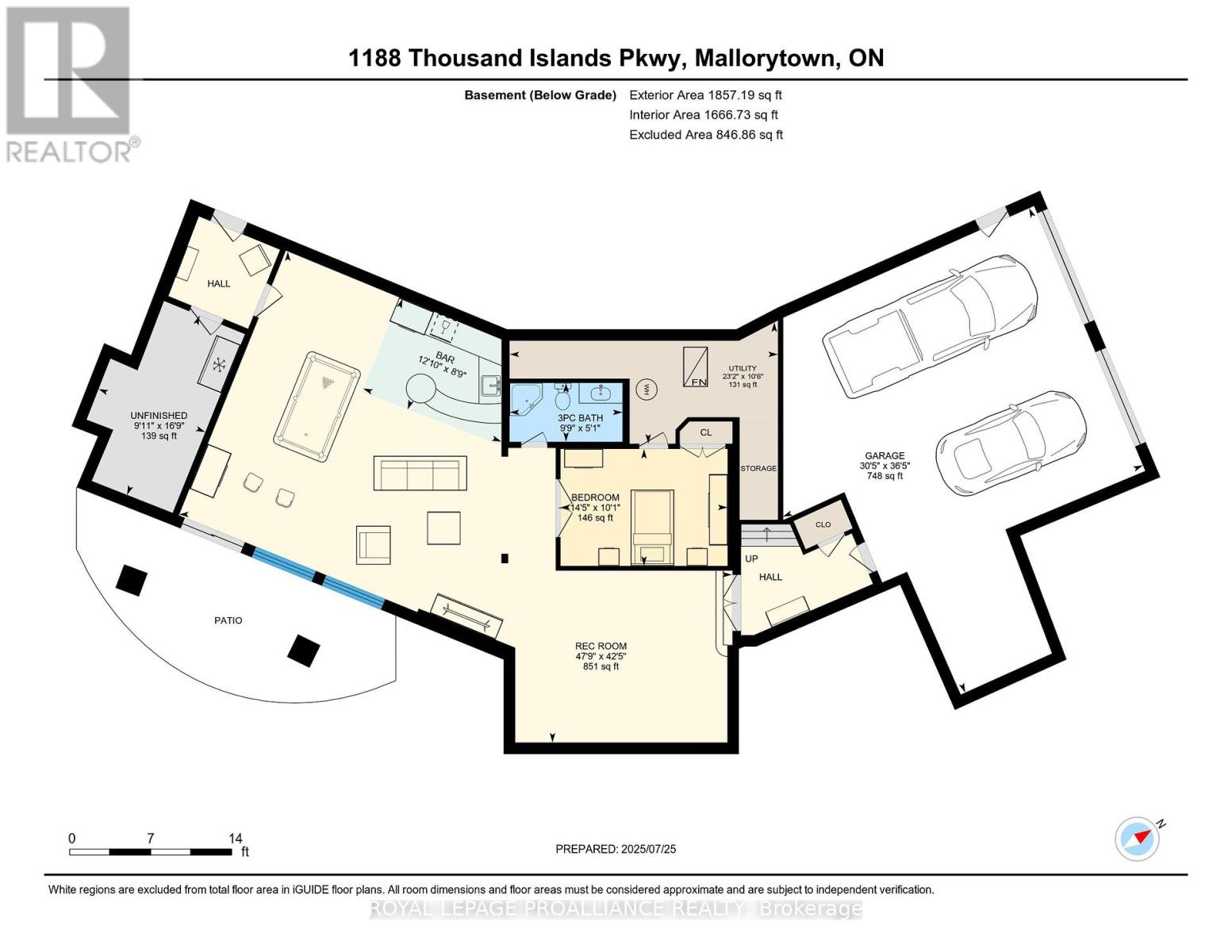3 Bedroom
5 Bathroom
3,500 - 5,000 ft2
Fireplace
Central Air Conditioning
Forced Air
Landscaped, Lawn Sprinkler
$2,000,000
A landmark residence in the 1000 Islands with unrivaled views & refined outdoor living. Set high above the St. Lawrence River with commanding views of the world-famous 1000 Islands and the historic Singer Castle, this extraordinary 6,000 sq. ft. custom-built estate blends timeless design with exceptional craftsmanship in one of Canada's most iconic waterfront settings. Floor-to-ceiling windows frame the panoramic vistas & flood the home with natural light, highlighting exquisite finishes throughout - including Brazilian cherry hardwood & marble flooring, Hubbardton Forge lighting, and a Brazilian cherry gas fireplace that anchors the main living space in warmth & sophistication. The gourmet kitchen is a focal point, featuring rich cherry cabinetry, a Wolf gas stove, & two Dacor ovens - perfectly positioned to flow into the family room with custom built-ins & sweeping river views. The principal suite offers a luxurious private retreat with a spa-like ensuite & stunning outlooks, while two additional bedrooms, each with their own ensuite, ensure comfort & privacy for guests. The walk-out lower level, with 10-foot ceilings & in-floor heating, offers a full suite of lifestyle spaces including a wet bar, recreation room, office, and exercise area. Equally impressive outdoors, steel roof, 2 central air units, the grounds feature extensive stone walls & patios, stamped concrete, maintenance-free decking, lush professional landscaping, and a built-in BBQ & smoker - ideal for elevated outdoor entertaining. A wrought iron gate marks the formal driveway entrance, with wrought iron fencing surrounding the deck & patio areas. The property can also be accessed from Old River Road, offering convenient alternate entry. With direct access to 37 km of paved cycling & walking trails leading to Gananoque, this residence is more than a home - it is a once-in-a- generation opportunity to own a landmark estate in the heart of the 1000 Islands. (id:43934)
Property Details
|
MLS® Number
|
X12318836 |
|
Property Type
|
Single Family |
|
Community Name
|
822 - Front of Yonge Twp |
|
Equipment Type
|
Propane Tank |
|
Features
|
Irregular Lot Size |
|
Parking Space Total
|
12 |
|
Rental Equipment Type
|
Propane Tank |
|
Structure
|
Deck, Patio(s) |
|
View Type
|
River View |
Building
|
Bathroom Total
|
5 |
|
Bedrooms Above Ground
|
3 |
|
Bedrooms Total
|
3 |
|
Appliances
|
Garage Door Opener Remote(s), Oven - Built-in, Central Vacuum, Alarm System, Dishwasher, Dryer, Garage Door Opener, Microwave, Oven, Stove, Washer, Water Softener, Wet Bar, Wine Fridge, Refrigerator |
|
Basement Features
|
Walk Out |
|
Basement Type
|
N/a, Full |
|
Construction Style Attachment
|
Detached |
|
Cooling Type
|
Central Air Conditioning |
|
Exterior Finish
|
Stone, Brick |
|
Fire Protection
|
Alarm System |
|
Fireplace Present
|
Yes |
|
Foundation Type
|
Poured Concrete |
|
Half Bath Total
|
1 |
|
Heating Fuel
|
Propane |
|
Heating Type
|
Forced Air |
|
Stories Total
|
2 |
|
Size Interior
|
3,500 - 5,000 Ft2 |
|
Type
|
House |
Parking
Land
|
Acreage
|
No |
|
Landscape Features
|
Landscaped, Lawn Sprinkler |
|
Sewer
|
Septic System |
|
Size Depth
|
327 Ft ,4 In |
|
Size Frontage
|
165 Ft ,8 In |
|
Size Irregular
|
165.7 X 327.4 Ft |
|
Size Total Text
|
165.7 X 327.4 Ft |
Rooms
| Level |
Type |
Length |
Width |
Dimensions |
|
Second Level |
Bathroom |
5.09 m |
5.28 m |
5.09 m x 5.28 m |
|
Second Level |
Bedroom 2 |
3.73 m |
6.69 m |
3.73 m x 6.69 m |
|
Second Level |
Bathroom |
1.47 m |
2.64 m |
1.47 m x 2.64 m |
|
Second Level |
Bedroom 3 |
3.72 m |
6.67 m |
3.72 m x 6.67 m |
|
Second Level |
Bathroom |
1.49 m |
2.62 m |
1.49 m x 2.62 m |
|
Second Level |
Primary Bedroom |
7.67 m |
7.74 m |
7.67 m x 7.74 m |
|
Basement |
Recreational, Games Room |
12.94 m |
14.56 m |
12.94 m x 14.56 m |
|
Basement |
Office |
3.08 m |
4.4 m |
3.08 m x 4.4 m |
|
Basement |
Bathroom |
1.55 m |
2.97 m |
1.55 m x 2.97 m |
|
Main Level |
Foyer |
2.64 m |
3.27 m |
2.64 m x 3.27 m |
|
Main Level |
Living Room |
5.89 m |
5.27 m |
5.89 m x 5.27 m |
|
Main Level |
Kitchen |
5.86 m |
7.35 m |
5.86 m x 7.35 m |
|
Main Level |
Eating Area |
2.53 m |
5.8 m |
2.53 m x 5.8 m |
|
Main Level |
Dining Room |
5.72 m |
3.93 m |
5.72 m x 3.93 m |
|
Main Level |
Family Room |
7.68 m |
4.82 m |
7.68 m x 4.82 m |
|
Main Level |
Office |
7.62 m |
3.56 m |
7.62 m x 3.56 m |
|
Main Level |
Laundry Room |
2.33 m |
3.64 m |
2.33 m x 3.64 m |
|
Main Level |
Bathroom |
1.4 m |
2.39 m |
1.4 m x 2.39 m |
https://www.realtor.ca/real-estate/28677954/1188-1000-islands-parkway-front-of-yonge-822-front-of-yonge-twp

