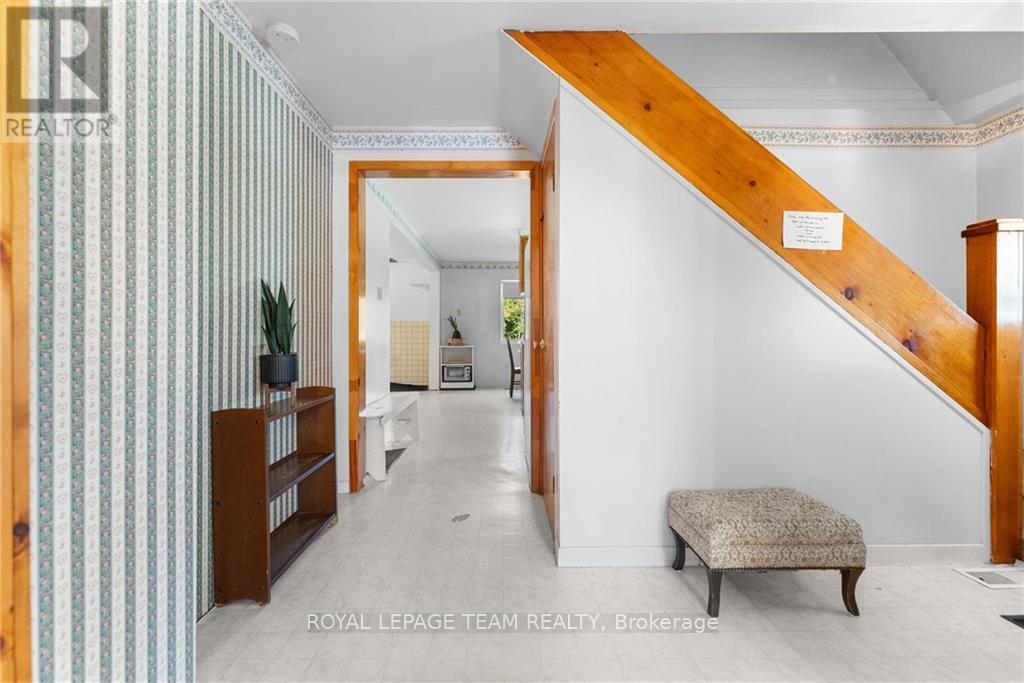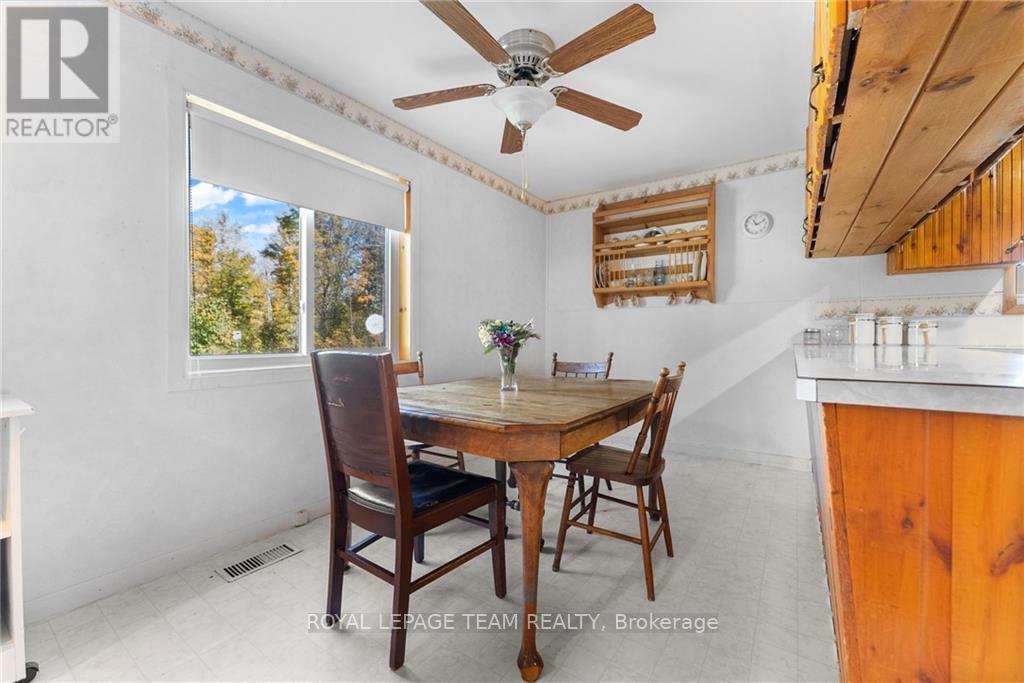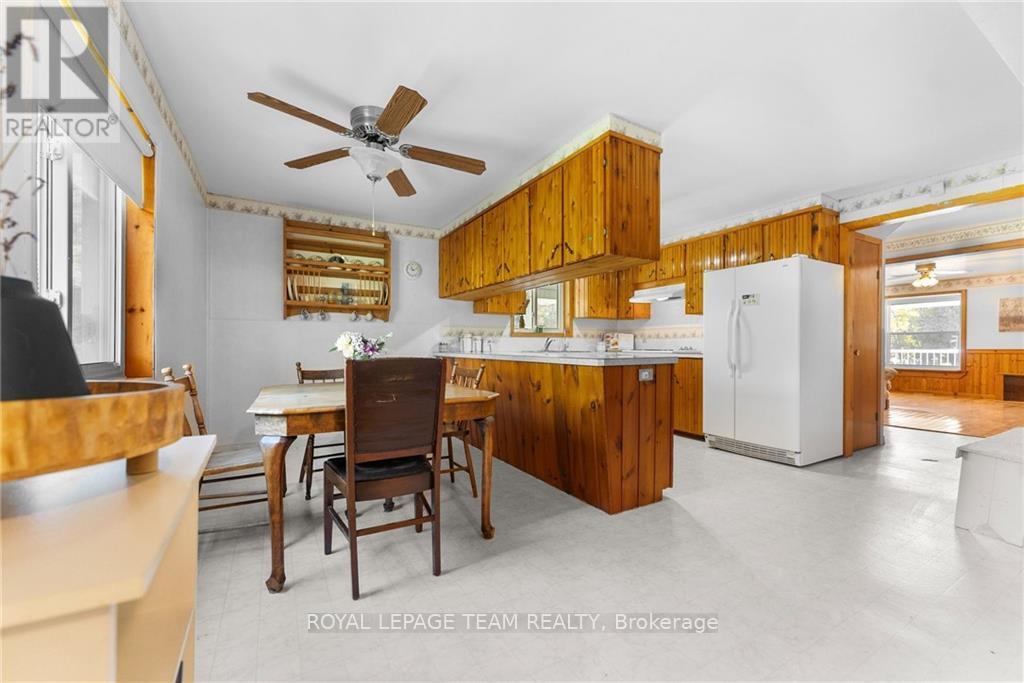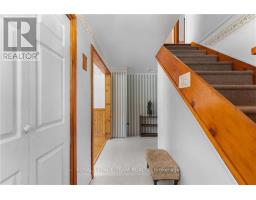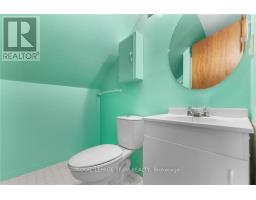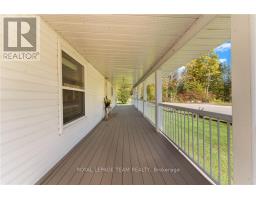11878 Lanark Road Greater Madawaska, Ontario K0J 1H0
$349,900
Discover the perfect blend of comfort and adventure in this inviting 1.5-story home located in the heart of Calabogie! Just a short drive from Calabogie lake, world-class skiing, and the exciting race track, this property is an adventure enthusiasts dream. Living room, den combo on main floor as well as kitchen and eat in dining room. With 3 cozy bedrooms(one on the main floor) and two full baths, theres plenty of space for everyone to unwind. Enjoy your morning coffee on the charming front porch or host summer BBQs in the generous backyard. The property also features ample storage for all your gear, whether you're hitting the slopes or spending a day by the lake. This home is not just a place to live; its a gateway to year-round activities. Embrace the outdoor lifestyle with nearby hiking trails, skiing, and the excitement of motorsports at the local race track. Dont miss this opportunity to own a slice of Calabogie's charm. Start creating unforgettable memories in your new home! (id:43934)
Property Details
| MLS® Number | X9521362 |
| Property Type | Single Family |
| Neigbourhood | Calabogie Motorsports |
| Community Name | 542 - Greater Madawaska |
| AmenitiesNearBy | Ski Area, Park |
| Features | Level |
| ParkingSpaceTotal | 6 |
| Structure | Deck, Barn |
Building
| BathroomTotal | 2 |
| BedroomsAboveGround | 3 |
| BedroomsTotal | 3 |
| Amenities | Fireplace(s) |
| Appliances | Cooktop, Dryer, Refrigerator, Washer |
| BasementDevelopment | Unfinished |
| BasementType | N/a (unfinished) |
| ConstructionStyleAttachment | Detached |
| ExteriorFinish | Vinyl Siding |
| FoundationType | Block, Concrete |
| HeatingFuel | Oil |
| HeatingType | Forced Air |
| StoriesTotal | 2 |
| Type | House |
Land
| Acreage | No |
| LandAmenities | Ski Area, Park |
| Sewer | Septic System |
| SizeDepth | 210 Ft |
| SizeFrontage | 210 Ft |
| SizeIrregular | 210 X 210 Ft ; 0 |
| SizeTotalText | 210 X 210 Ft ; 0 |
| ZoningDescription | Residential |
Rooms
| Level | Type | Length | Width | Dimensions |
|---|---|---|---|---|
| Second Level | Other | 4.82 m | 1.19 m | 4.82 m x 1.19 m |
| Second Level | Bathroom | 2.33 m | 1.9 m | 2.33 m x 1.9 m |
| Second Level | Bedroom | 4.59 m | 4.62 m | 4.59 m x 4.62 m |
| Second Level | Bedroom | 4.82 m | 3.2 m | 4.82 m x 3.2 m |
| Main Level | Primary Bedroom | 3.17 m | 2.74 m | 3.17 m x 2.74 m |
| Main Level | Kitchen | 4.82 m | 3.98 m | 4.82 m x 3.98 m |
| Main Level | Living Room | 4.74 m | 3.98 m | 4.74 m x 3.98 m |
| Main Level | Laundry Room | 3.17 m | 2.1 m | 3.17 m x 2.1 m |
| Main Level | Den | 3.12 m | 2.38 m | 3.12 m x 2.38 m |
| Main Level | Bathroom | 2.08 m | 1.49 m | 2.08 m x 1.49 m |
Interested?
Contact us for more information






