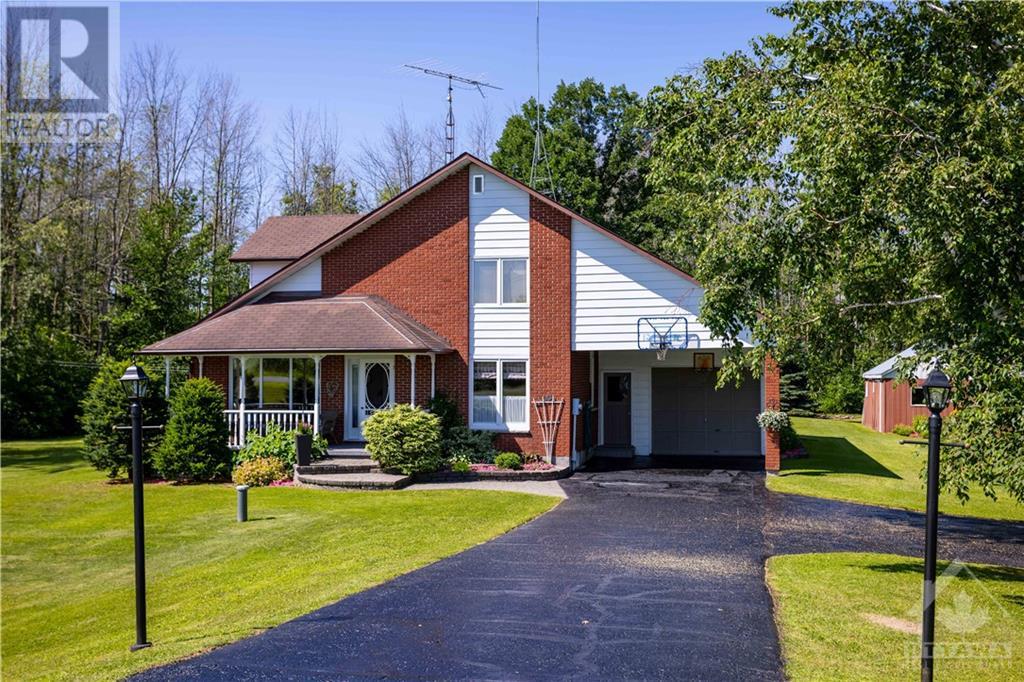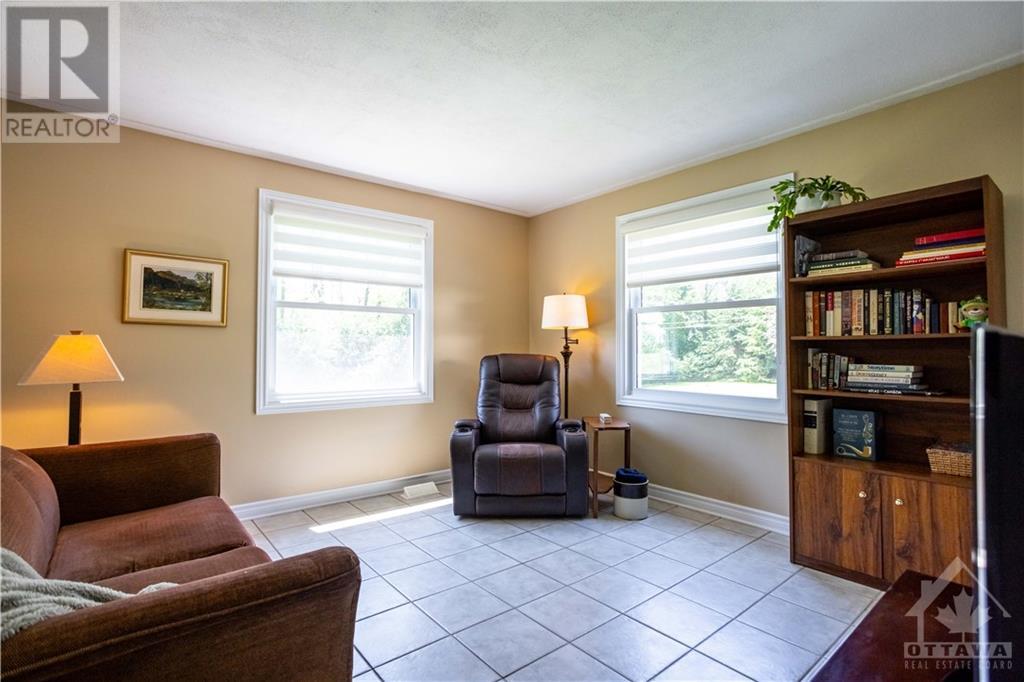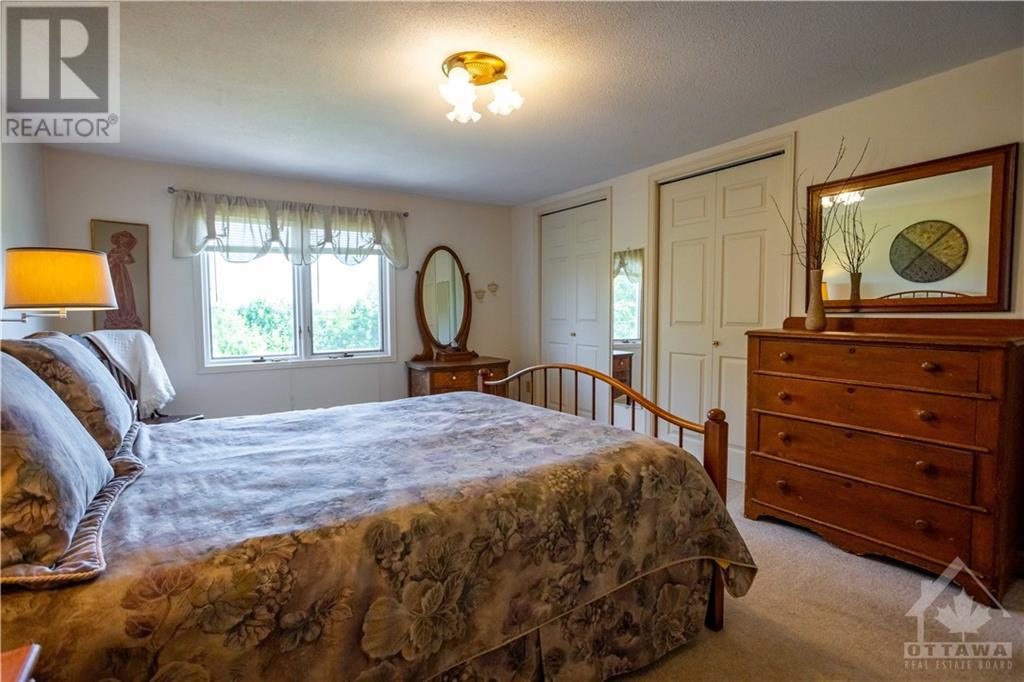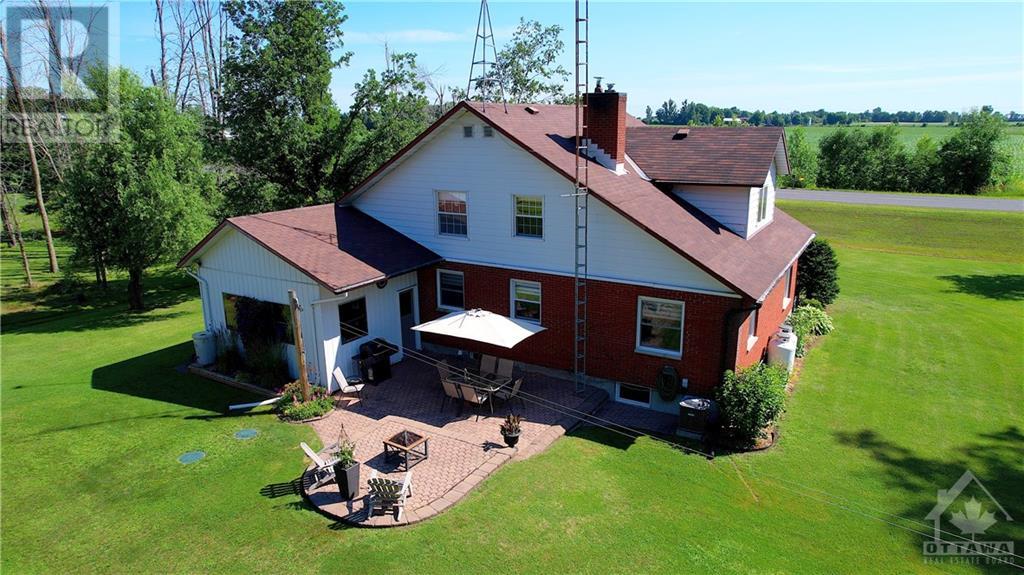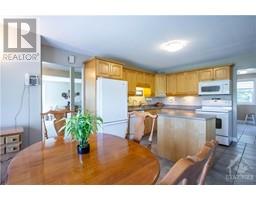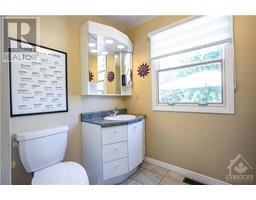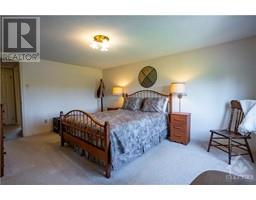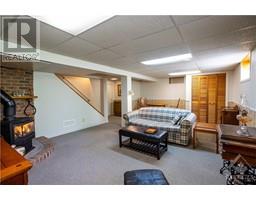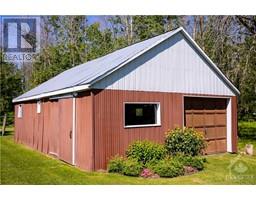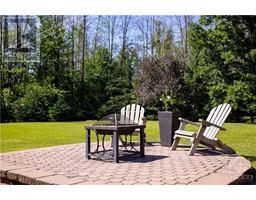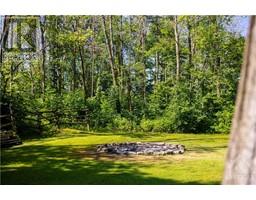3 Bedroom
2 Bathroom
Fireplace
Central Air Conditioning
Forced Air
Acreage
$675,000
EXPERIENCE COUNTRY LIVING AT ITS FINEST! This beautifully maintained three-bedroom, two-bathroom home sits on a private lot spanning over THREE ACRES with a large outbuilding and no rear neighbours, perfect for outdoor activities, family bonfires around the fire pit, or enjoying the tranquil sounds of nature. The main floor features an eat-in kitchen with heated floors, a mudroom with laundry, a full bathroom, a living room, and a versatile den. Upstairs, you will find three sizable bedrooms and another full bathroom. The spacious lower level features a cozy gas stove for added comfort. UPDATES INCLUDE: Well upgrades '22, septic tank ’20, propane furnace ’17, windows ’13-’16, sump pump ’14, roof ’13-’22, air conditioner ’08 and kitchen ’06. Located just minutes from Winchester’s amenities, including a hospital, school, grocery store, local shops, and events like Dairyfest, and less than 40 minutes to Ottawa's south end. The perfect family home with ample space to play! (id:43934)
Property Details
|
MLS® Number
|
1399762 |
|
Property Type
|
Single Family |
|
Neigbourhood
|
Winchester |
|
Amenities Near By
|
Shopping |
|
Features
|
Acreage |
|
Parking Space Total
|
7 |
|
Structure
|
Barn |
Building
|
Bathroom Total
|
2 |
|
Bedrooms Above Ground
|
3 |
|
Bedrooms Total
|
3 |
|
Appliances
|
Refrigerator, Dishwasher, Dryer, Stove, Washer |
|
Basement Development
|
Finished |
|
Basement Type
|
Full (finished) |
|
Constructed Date
|
1977 |
|
Construction Style Attachment
|
Detached |
|
Cooling Type
|
Central Air Conditioning |
|
Exterior Finish
|
Brick, Siding |
|
Fireplace Present
|
Yes |
|
Fireplace Total
|
1 |
|
Flooring Type
|
Wall-to-wall Carpet, Ceramic |
|
Foundation Type
|
Block |
|
Heating Fuel
|
Propane |
|
Heating Type
|
Forced Air |
|
Stories Total
|
2 |
|
Type
|
House |
|
Utility Water
|
Drilled Well |
Parking
Land
|
Acreage
|
Yes |
|
Land Amenities
|
Shopping |
|
Sewer
|
Septic System |
|
Size Depth
|
458 Ft |
|
Size Frontage
|
288 Ft ,4 In |
|
Size Irregular
|
288.31 Ft X 457.99 Ft |
|
Size Total Text
|
288.31 Ft X 457.99 Ft |
|
Zoning Description
|
Rural Residential |
Rooms
| Level |
Type |
Length |
Width |
Dimensions |
|
Second Level |
Bedroom |
|
|
13'5" x 10'7" |
|
Second Level |
3pc Bathroom |
|
|
10'2" x 5'9" |
|
Second Level |
Bedroom |
|
|
12'11" x 11'11" |
|
Second Level |
Primary Bedroom |
|
|
15'4" x 11'10" |
|
Basement |
Recreation Room |
|
|
23'1" x 18'5" |
|
Basement |
Utility Room |
|
|
30'5" x 11'8" |
|
Main Level |
Kitchen |
|
|
18'10" x 11'9" |
|
Main Level |
Living Room |
|
|
18'7" x 12'0" |
|
Main Level |
Den |
|
|
12'7" x 12'0" |
|
Main Level |
Laundry Room |
|
|
8'4" x 6'7" |
|
Main Level |
4pc Bathroom |
|
|
8'3" x 9'2" |
https://www.realtor.ca/real-estate/27128909/11855-county-road-3-road-mountain-winchester

