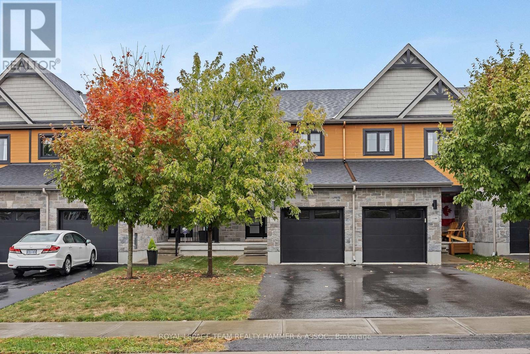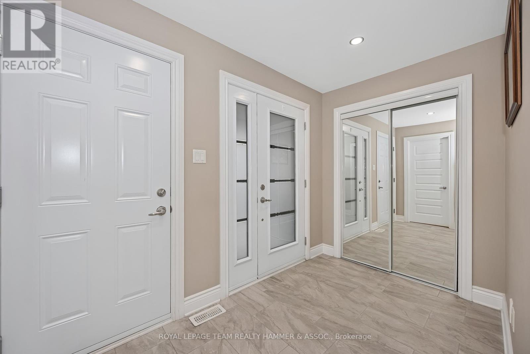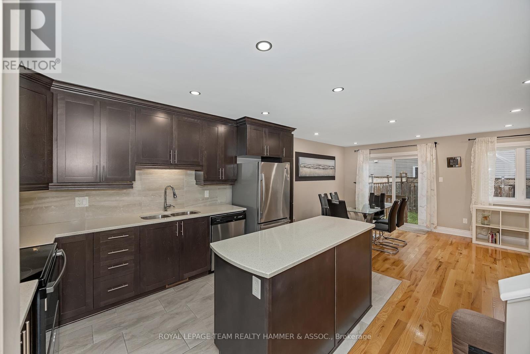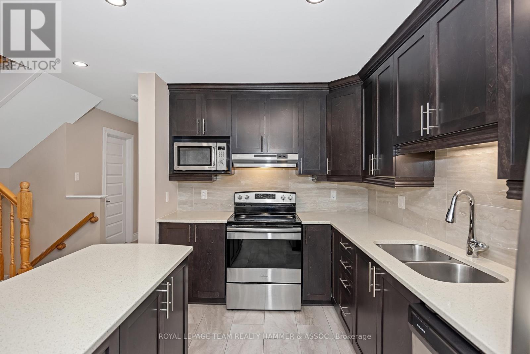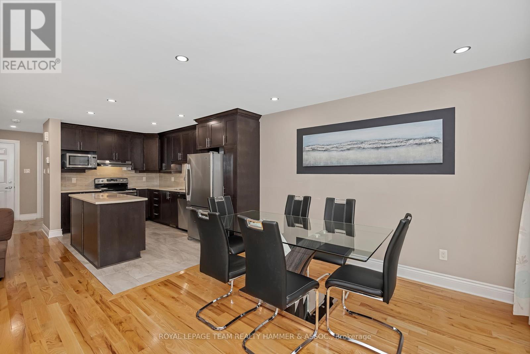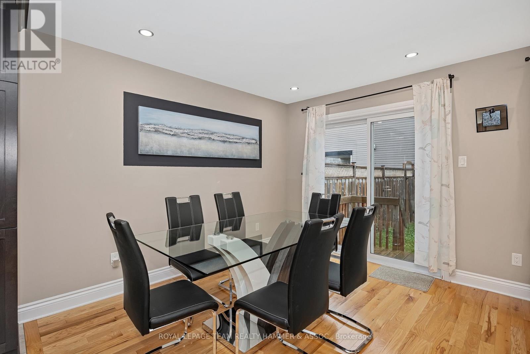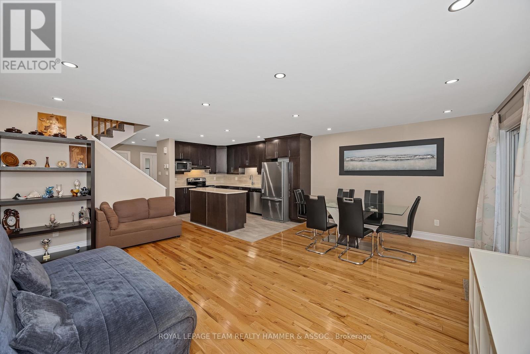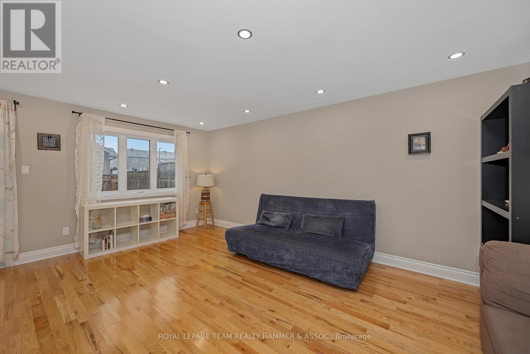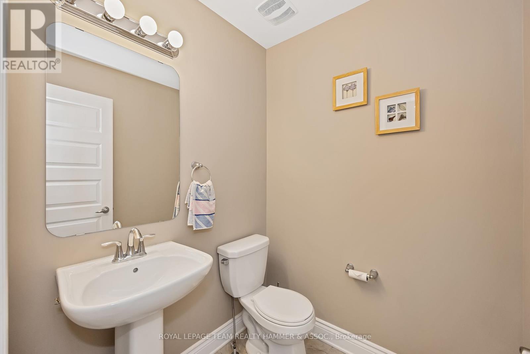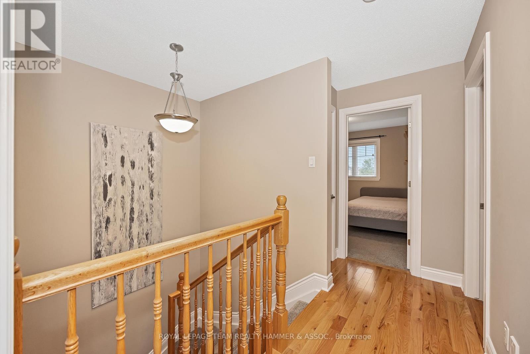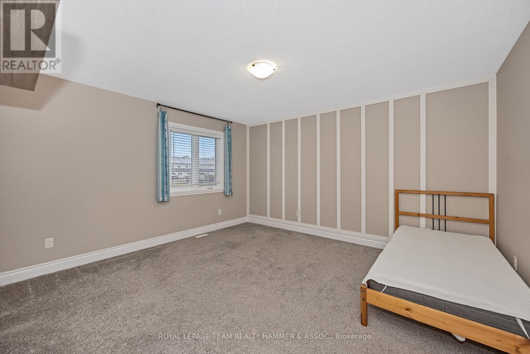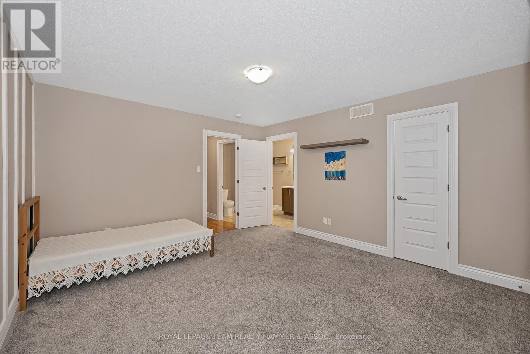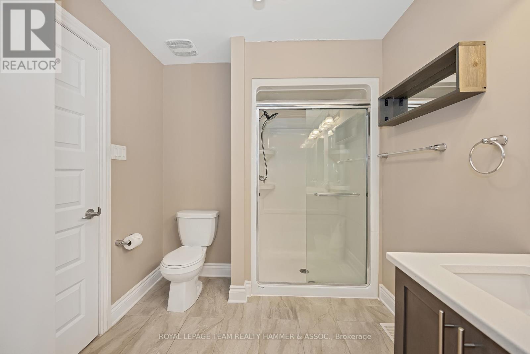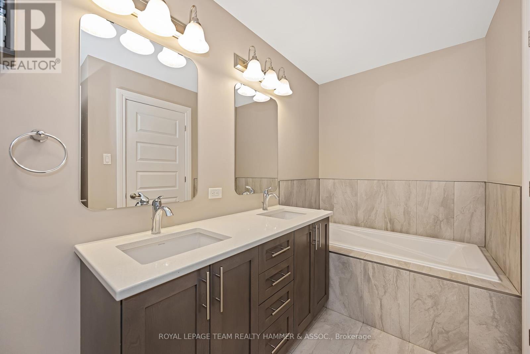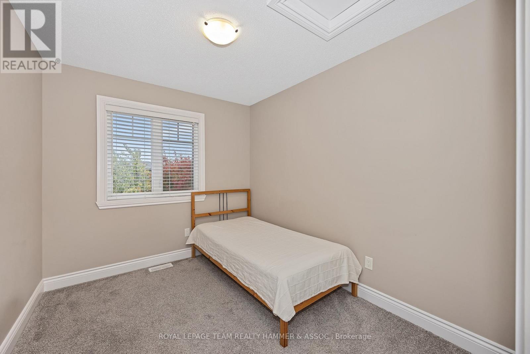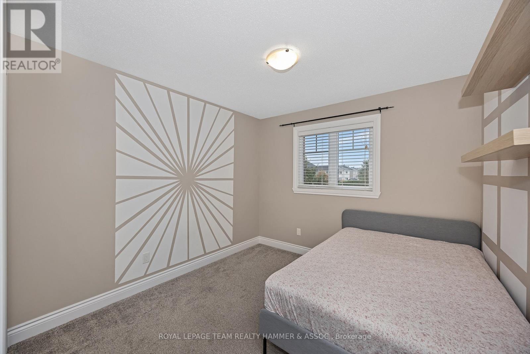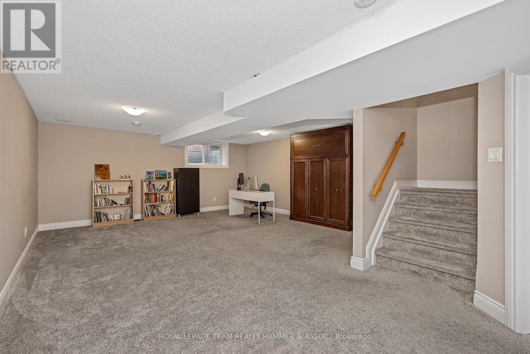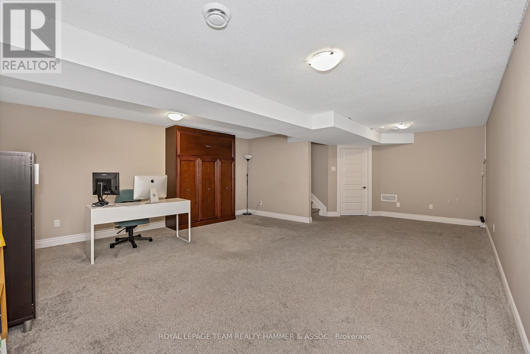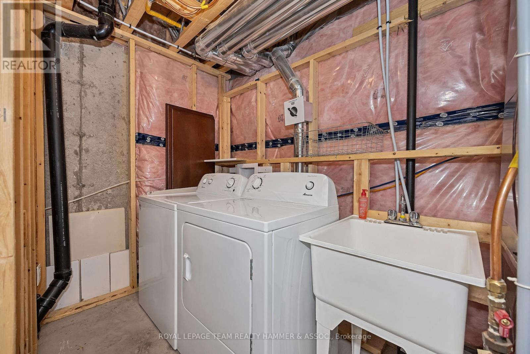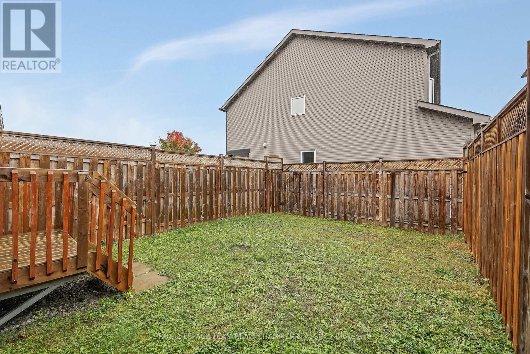3 Bedroom
2 Bathroom
1,100 - 1,500 ft2
Central Air Conditioning
Forced Air
$2,450 Monthly
Welcome to 1184 Docteur Corbeil Blvd, a beautifully maintained 3-bedroom, 2-bath townhome in the vibrant community of Rockland. The main floor offers an inviting open-concept layout with hardwood flooring, pot lights, and a bright living space perfect for entertaining. The modern kitchen features sleek quartz countertops, ample cabinetry, and stainless steel appliances. Upstairs, youll find a spacious primary bedroom with a walk-in closet and access to the four-piece main bath, complete with double sinks and plenty of counter space, shared conveniently with two additional bedrooms.The fully finished basement offers extra living space ideal for a family room, home office, or gym. Step outside to a fully fenced backyard, perfect for relaxing or hosting summer gatherings. Conveniently located close to parks, schools, shops, and restaurants. This stunning home is move-in ready and available for immediate occupancy. An excellent opportunity for those seeking comfort and style in a family-friendly neighbourhood! (id:43934)
Property Details
|
MLS® Number
|
X12454230 |
|
Property Type
|
Single Family |
|
Neigbourhood
|
Rockland |
|
Community Name
|
606 - Town of Rockland |
|
Equipment Type
|
Water Heater |
|
Parking Space Total
|
2 |
|
Rental Equipment Type
|
Water Heater |
Building
|
Bathroom Total
|
2 |
|
Bedrooms Above Ground
|
3 |
|
Bedrooms Total
|
3 |
|
Age
|
6 To 15 Years |
|
Appliances
|
Blinds, Dishwasher, Dryer, Hood Fan, Microwave, Stove, Washer, Refrigerator |
|
Basement Development
|
Finished |
|
Basement Type
|
N/a (finished) |
|
Construction Style Attachment
|
Attached |
|
Cooling Type
|
Central Air Conditioning |
|
Exterior Finish
|
Vinyl Siding, Stone |
|
Foundation Type
|
Poured Concrete |
|
Half Bath Total
|
1 |
|
Heating Fuel
|
Natural Gas |
|
Heating Type
|
Forced Air |
|
Stories Total
|
2 |
|
Size Interior
|
1,100 - 1,500 Ft2 |
|
Type
|
Row / Townhouse |
|
Utility Water
|
Municipal Water |
Parking
Land
|
Acreage
|
No |
|
Sewer
|
Sanitary Sewer |
|
Size Depth
|
102 Ft |
|
Size Frontage
|
20 Ft |
|
Size Irregular
|
20 X 102 Ft |
|
Size Total Text
|
20 X 102 Ft |
Rooms
| Level |
Type |
Length |
Width |
Dimensions |
|
Second Level |
Bedroom |
3.04 m |
2.74 m |
3.04 m x 2.74 m |
|
Second Level |
Bedroom 2 |
2.43 m |
3.04 m |
2.43 m x 3.04 m |
|
Second Level |
Primary Bedroom |
3.96 m |
3.96 m |
3.96 m x 3.96 m |
|
Second Level |
Bathroom |
3.65 m |
2.13 m |
3.65 m x 2.13 m |
|
Basement |
Other |
7.31 m |
5.18 m |
7.31 m x 5.18 m |
|
Main Level |
Living Room |
5.18 m |
3.048 m |
5.18 m x 3.048 m |
|
Main Level |
Dining Room |
3.35 m |
2.43 m |
3.35 m x 2.43 m |
|
Main Level |
Kitchen |
2.13 m |
3.35 m |
2.13 m x 3.35 m |
|
Main Level |
Foyer |
3.04 m |
1.52 m |
3.04 m x 1.52 m |
https://www.realtor.ca/real-estate/28971563/1184-docteur-corbeil-boulevard-clarence-rockland-606-town-of-rockland

