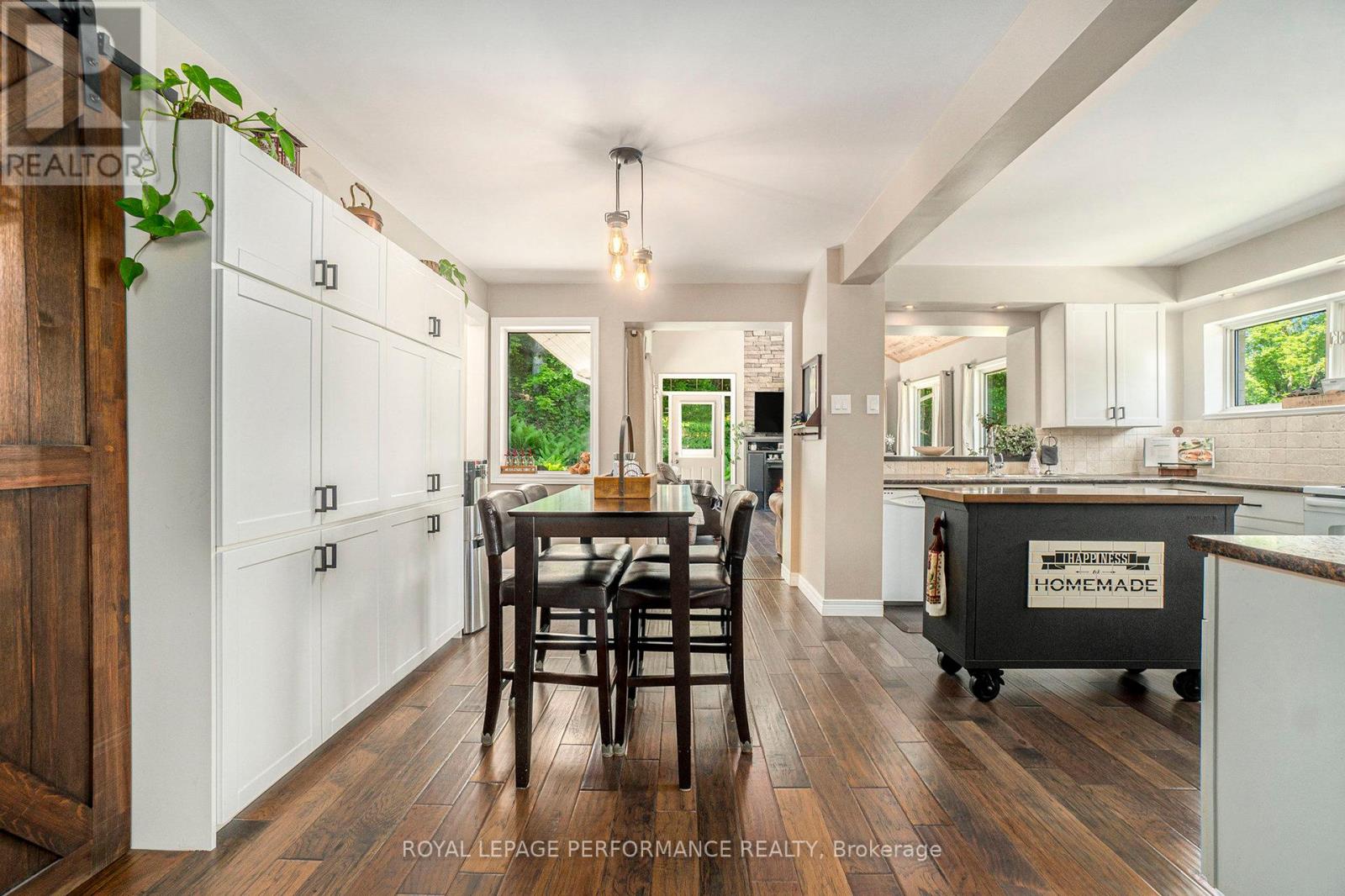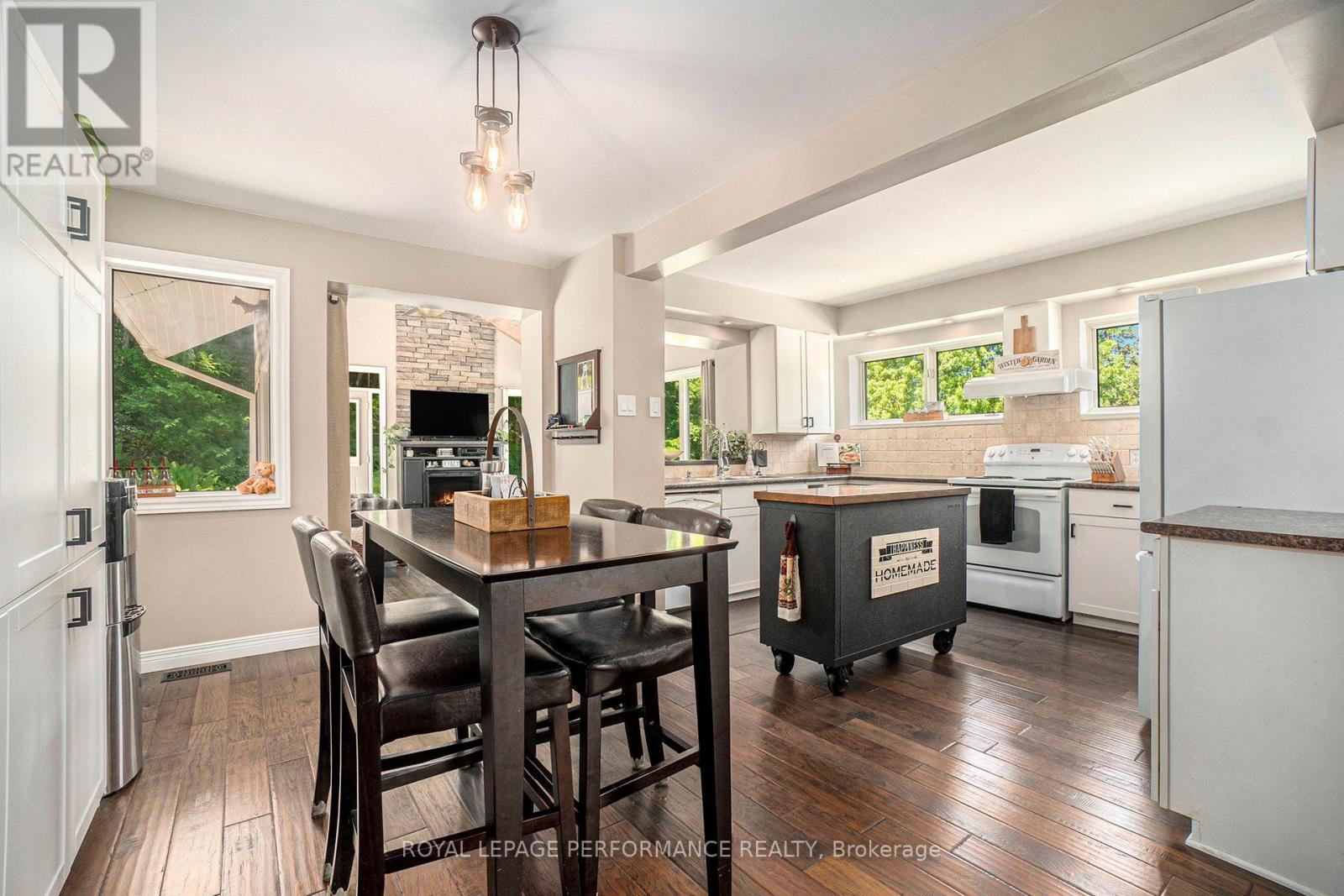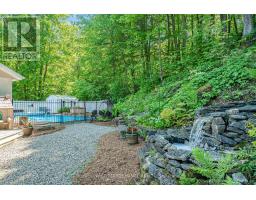3 Bedroom
3 Bathroom
1,100 - 1,500 ft2
Bungalow
Fireplace
Inground Pool
Central Air Conditioning
Forced Air
Landscaped
$819,900
Introducing a breathtaking property that seamlessly blends natural beauty with modern living. Upon arrival, you are greeted by the stunning landscape, complete with a large inground pool, securely fenced for your privacy, and an impressive waterfall feature - perfect for entertaining guests or simply unwinding. As you step into this sunlit bungalow, featuring three bedrooms and three bathrooms, you will be captivated by its remarkable design. The expansive living room is highlighted by a cozy wood stove, while the kitchen offers abundant storage, an inviting dining area, and a charming coffee bar. The family room showcases soaring ceilings, large wall-to-wall windows, and patio doors that lead to a magnificent yard. The primary bedroom boasts a three-piece ensuite and a spacious walk-in closet. Completing the main floor is a convenient powder room equipped with laundry facilities. Descending to the lower level, you'll discover two generously sized bedrooms and a fantastic recreation room featuring a pellet stove and a bar, along with a side entrance. This meticulously maintained home, located in the desirable Cumberland area, is just minutes from Orleans, where shopping essentials abound. Additionally, it is in proximity to the Camelot Golf Course and the Ottawa River, offering ample space and privacy while allowing you to relish the tranquility of a countryside atmosphere. (id:43934)
Property Details
|
MLS® Number
|
X12184616 |
|
Property Type
|
Single Family |
|
Community Name
|
1115 - Cumberland Ridge |
|
Features
|
Sump Pump |
|
Parking Space Total
|
9 |
|
Pool Type
|
Inground Pool |
|
Structure
|
Patio(s), Porch |
Building
|
Bathroom Total
|
3 |
|
Bedrooms Above Ground
|
1 |
|
Bedrooms Below Ground
|
2 |
|
Bedrooms Total
|
3 |
|
Age
|
51 To 99 Years |
|
Amenities
|
Fireplace(s) |
|
Appliances
|
Hot Tub, Water Heater, Water Softener, Dishwasher, Dryer, Hood Fan, Stove, Washer, Refrigerator |
|
Architectural Style
|
Bungalow |
|
Basement Development
|
Finished |
|
Basement Type
|
Full (finished) |
|
Construction Style Attachment
|
Detached |
|
Cooling Type
|
Central Air Conditioning |
|
Exterior Finish
|
Brick, Stucco |
|
Fireplace Fuel
|
Pellet |
|
Fireplace Present
|
Yes |
|
Fireplace Total
|
3 |
|
Fireplace Type
|
Stove,woodstove |
|
Foundation Type
|
Block |
|
Half Bath Total
|
1 |
|
Heating Fuel
|
Propane |
|
Heating Type
|
Forced Air |
|
Stories Total
|
1 |
|
Size Interior
|
1,100 - 1,500 Ft2 |
|
Type
|
House |
Parking
Land
|
Acreage
|
No |
|
Landscape Features
|
Landscaped |
|
Sewer
|
Septic System |
|
Size Depth
|
310 Ft |
|
Size Frontage
|
250 Ft |
|
Size Irregular
|
250 X 310 Ft |
|
Size Total Text
|
250 X 310 Ft |
|
Zoning Description
|
Residential |
Rooms
| Level |
Type |
Length |
Width |
Dimensions |
|
Lower Level |
Recreational, Games Room |
6.75 m |
6.17 m |
6.75 m x 6.17 m |
|
Lower Level |
Bedroom 2 |
3.72 m |
3.62 m |
3.72 m x 3.62 m |
|
Lower Level |
Bedroom 3 |
3.71 m |
2.71 m |
3.71 m x 2.71 m |
|
Main Level |
Family Room |
5.37 m |
4.47 m |
5.37 m x 4.47 m |
|
Main Level |
Living Room |
4.85 m |
4.11 m |
4.85 m x 4.11 m |
|
Main Level |
Kitchen |
5.59 m |
3.87 m |
5.59 m x 3.87 m |
|
Main Level |
Primary Bedroom |
4.23 m |
3.66 m |
4.23 m x 3.66 m |
|
Main Level |
Bathroom |
3.66 m |
1.7 m |
3.66 m x 1.7 m |
https://www.realtor.ca/real-estate/28391541/1180-quigley-hill-road-ottawa-1115-cumberland-ridge



































































