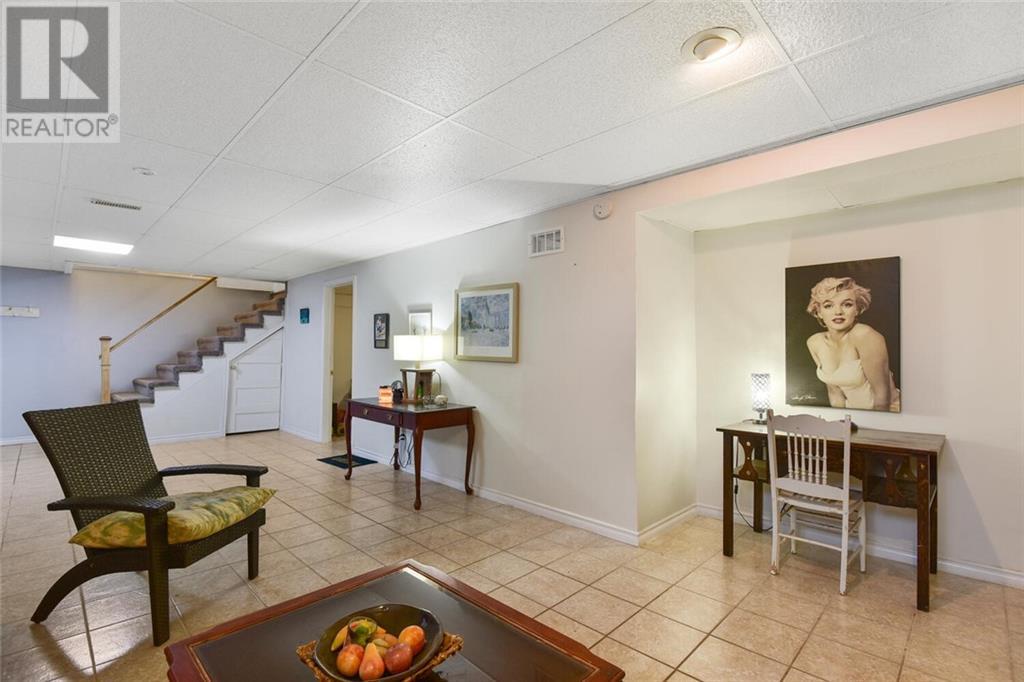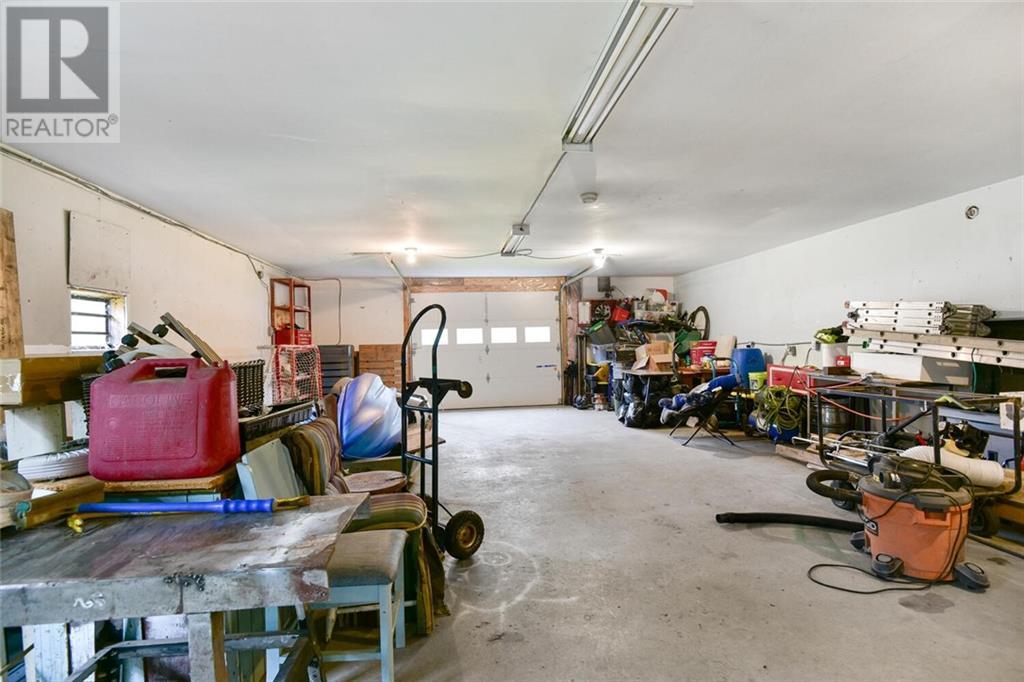5 Bedroom
3 Bathroom
Bungalow
Central Air Conditioning
Heat Pump
Waterfront
$824,900
Flooring: Vinyl, Multi-generational home - This all brick 1600 sq ft bungalow houses 3 beds upstairs and 2 downstairs with 3 full baths and attached heated 2 car garage with a detached garage/workshop all on 2.26 acres while having a 4 season view of the St Lawrence River. The upper level host an open concept with LR, DR and kitchen and patio doors off the DR to a deck to sit and watch the boats pass. The PR has large closet, WIC and 5 pc ensuite and patio doors to your own deck. There are 2 more bedrooms, 4pc bath and laundry on this floor. Lower level could be for a family member where a small kitchenette could be added and separate entrance can make this private. There are 3 beds, 4pc bath, workshop and utility room. The separate garage to the South of the house does have a permit to add a driveway(2008), could be a great building to store toys, workshop or a man cave, endless possibilities, do not forget the double attached garage which is being used as a 3 season space but does have a heater.., Flooring: Hardwood, Flooring: Ceramic (id:43934)
Property Details
|
MLS® Number
|
X9523067 |
|
Property Type
|
Single Family |
|
Neigbourhood
|
Water front-St Lawrence River |
|
Community Name
|
807 - Edwardsburgh/Cardinal Twp |
|
AmenitiesNearBy
|
Park |
|
ParkingSpaceTotal
|
8 |
|
Structure
|
Deck |
|
ViewType
|
River View |
|
WaterFrontType
|
Waterfront |
Building
|
BathroomTotal
|
3 |
|
BedroomsAboveGround
|
3 |
|
BedroomsBelowGround
|
2 |
|
BedroomsTotal
|
5 |
|
Appliances
|
Water Heater, Dishwasher, Refrigerator, Stove |
|
ArchitecturalStyle
|
Bungalow |
|
BasementDevelopment
|
Finished |
|
BasementType
|
Full (finished) |
|
ConstructionStyleAttachment
|
Detached |
|
CoolingType
|
Central Air Conditioning |
|
ExteriorFinish
|
Brick |
|
FoundationType
|
Block |
|
HeatingFuel
|
Propane |
|
HeatingType
|
Heat Pump |
|
StoriesTotal
|
1 |
|
Type
|
House |
Parking
Land
|
Acreage
|
No |
|
LandAmenities
|
Park |
|
Sewer
|
Septic System |
|
SizeFrontage
|
36.25 M |
|
SizeIrregular
|
36.25 ; 1 |
|
SizeTotalText
|
36.25 ; 1 |
|
ZoningDescription
|
Rural Residential |
Rooms
| Level |
Type |
Length |
Width |
Dimensions |
|
Basement |
Family Room |
4.41 m |
11.35 m |
4.41 m x 11.35 m |
|
Basement |
Bedroom |
2.99 m |
5.05 m |
2.99 m x 5.05 m |
|
Basement |
Bedroom |
3.45 m |
5.23 m |
3.45 m x 5.23 m |
|
Basement |
Office |
3.04 m |
3.91 m |
3.04 m x 3.91 m |
|
Basement |
Bathroom |
2.18 m |
2.97 m |
2.18 m x 2.97 m |
|
Basement |
Workshop |
2.69 m |
5.23 m |
2.69 m x 5.23 m |
|
Basement |
Utility Room |
1.82 m |
13.23 m |
1.82 m x 13.23 m |
|
Main Level |
Bedroom |
3.81 m |
3.93 m |
3.81 m x 3.93 m |
|
Main Level |
Bathroom |
2.48 m |
2.94 m |
2.48 m x 2.94 m |
|
Main Level |
Laundry Room |
0.96 m |
1.8 m |
0.96 m x 1.8 m |
|
Main Level |
Foyer |
1.62 m |
2.2 m |
1.62 m x 2.2 m |
|
Main Level |
Living Room |
4.62 m |
4.92 m |
4.62 m x 4.92 m |
|
Main Level |
Kitchen |
2.74 m |
5.3 m |
2.74 m x 5.3 m |
|
Main Level |
Dining Room |
5.08 m |
5.89 m |
5.08 m x 5.89 m |
|
Main Level |
Pantry |
1.34 m |
2.43 m |
1.34 m x 2.43 m |
|
Main Level |
Primary Bedroom |
3.96 m |
4.41 m |
3.96 m x 4.41 m |
|
Main Level |
Other |
1.6 m |
2.87 m |
1.6 m x 2.87 m |
|
Main Level |
Bathroom |
2.66 m |
2.87 m |
2.66 m x 2.87 m |
|
Main Level |
Bedroom |
3.91 m |
4.36 m |
3.91 m x 4.36 m |
https://www.realtor.ca/real-estate/27476714/118-north-channel-road-edwardsburghcardinal-807-edwardsburghcardinal-twp-807-edwardsburghcardinal-twp





























































