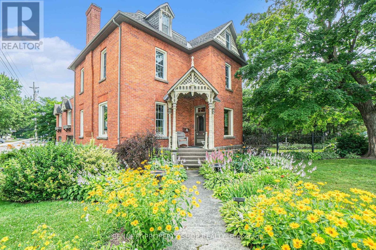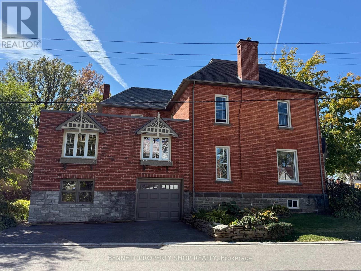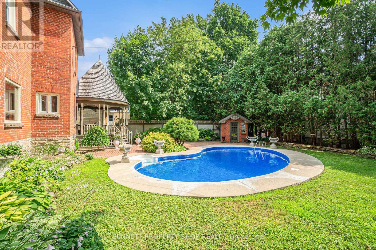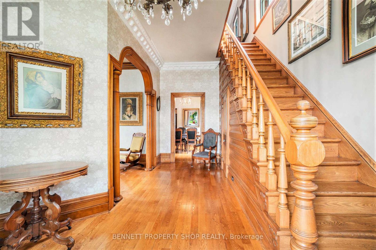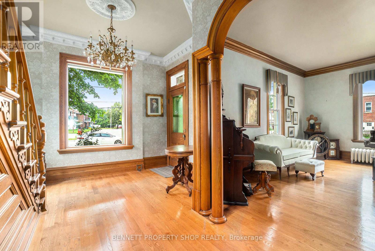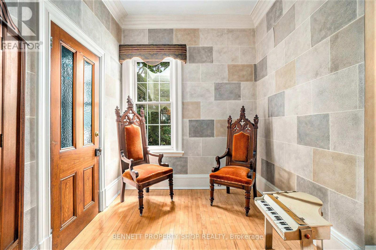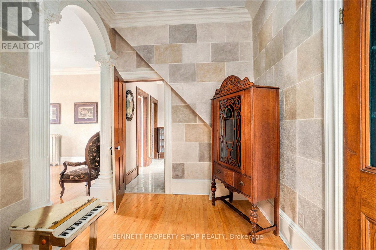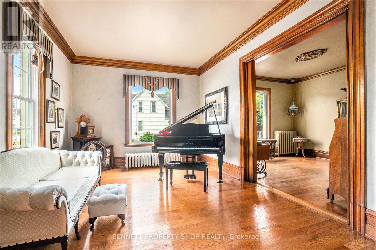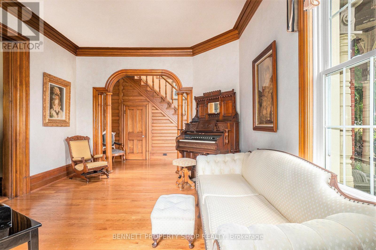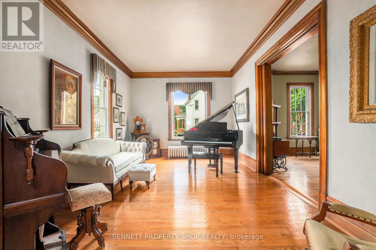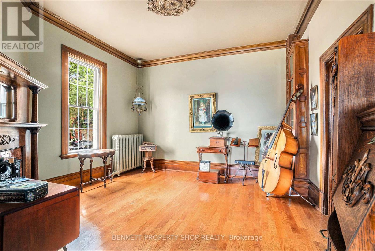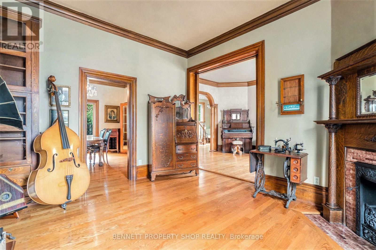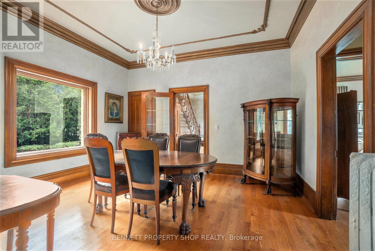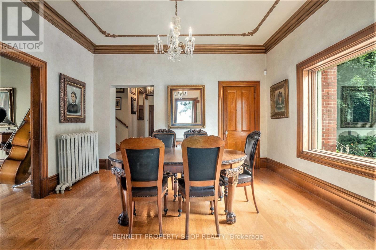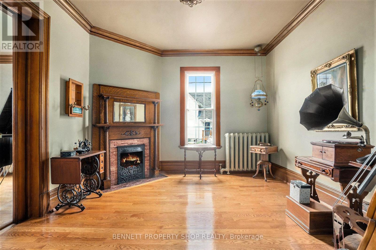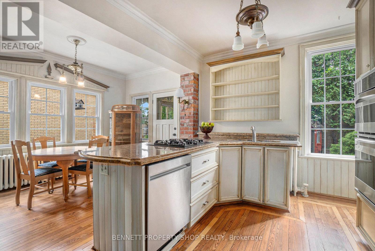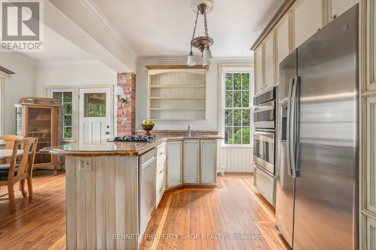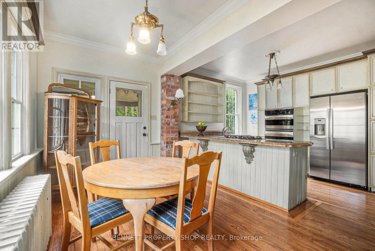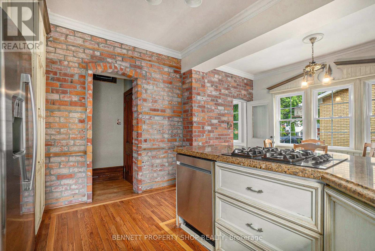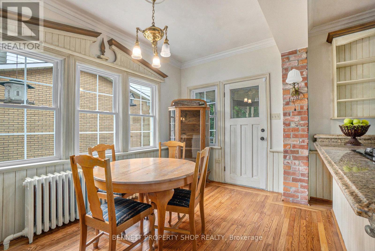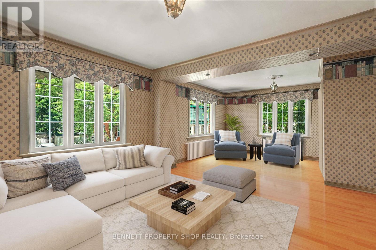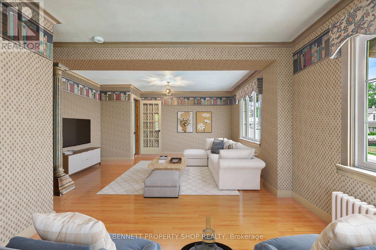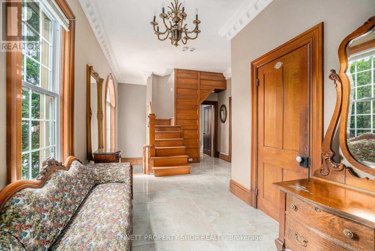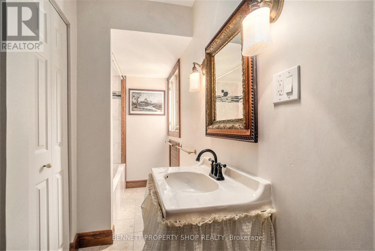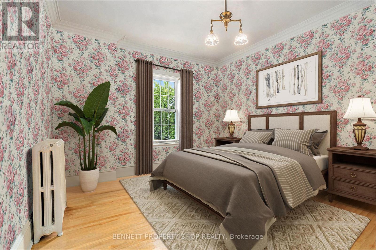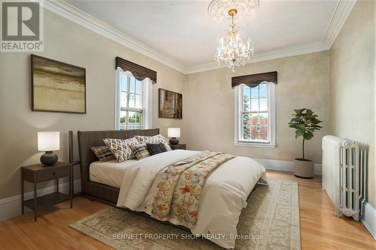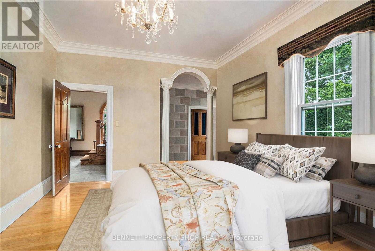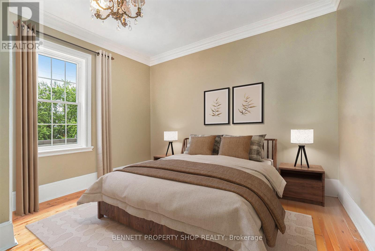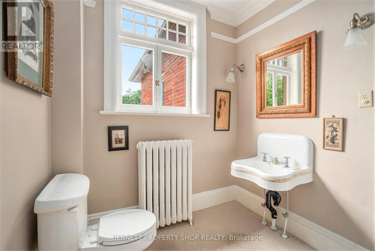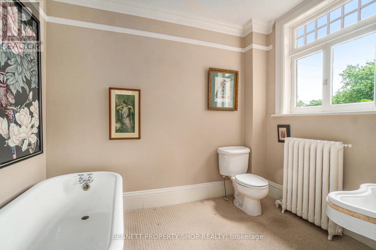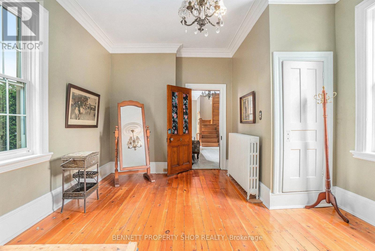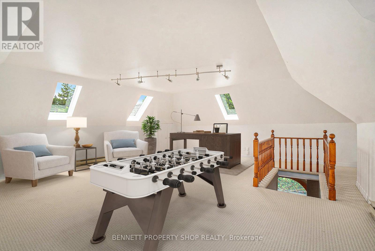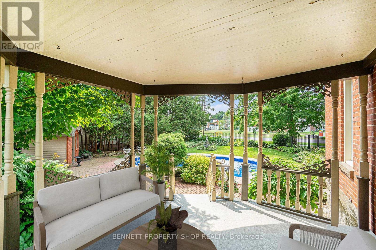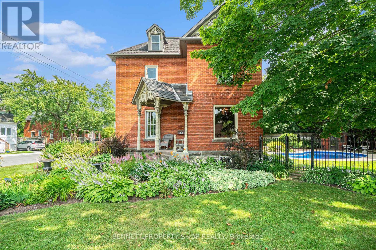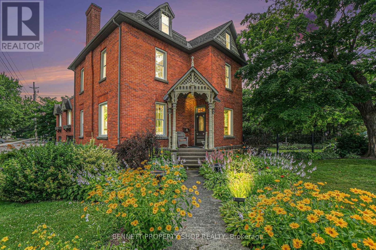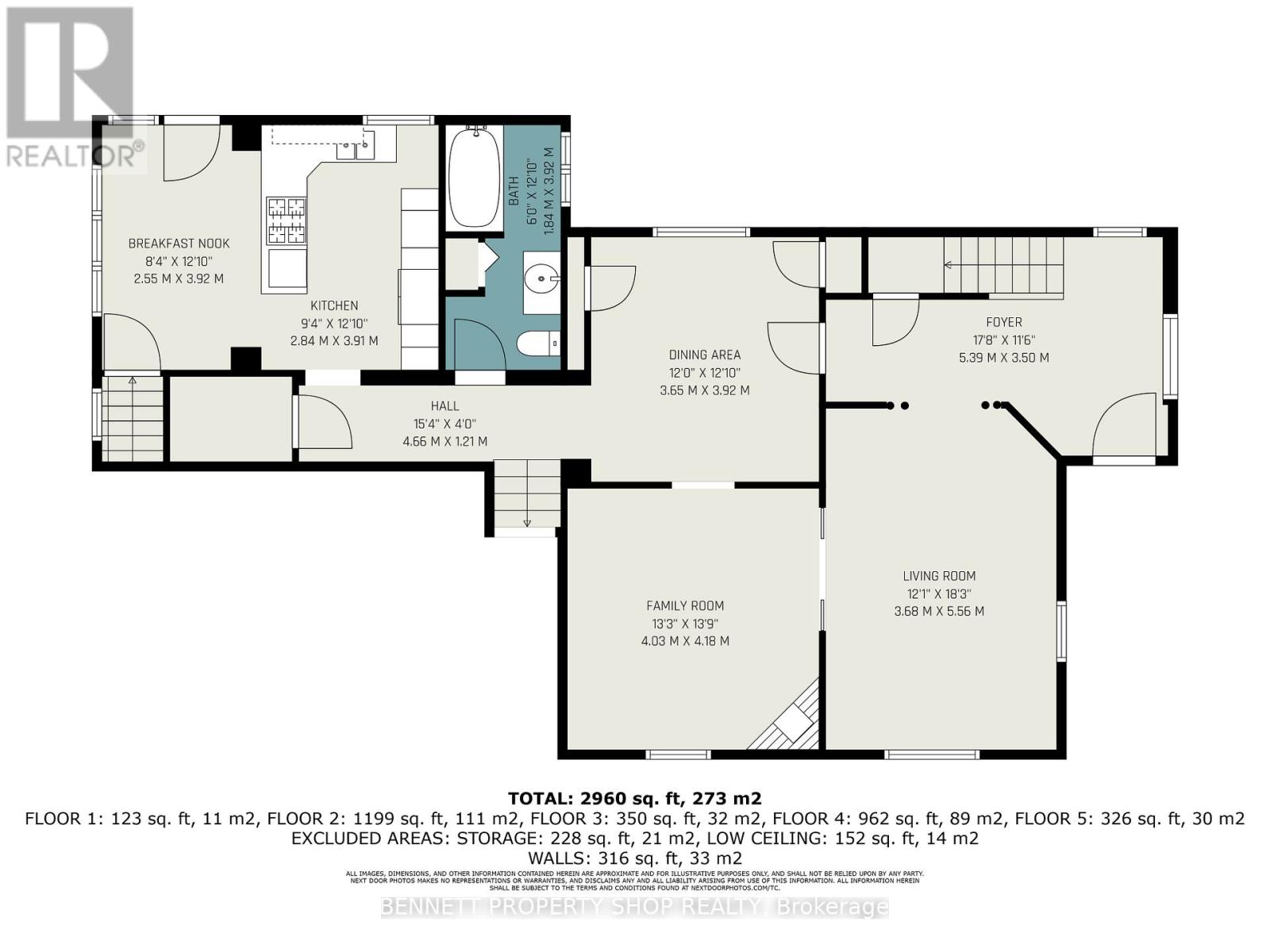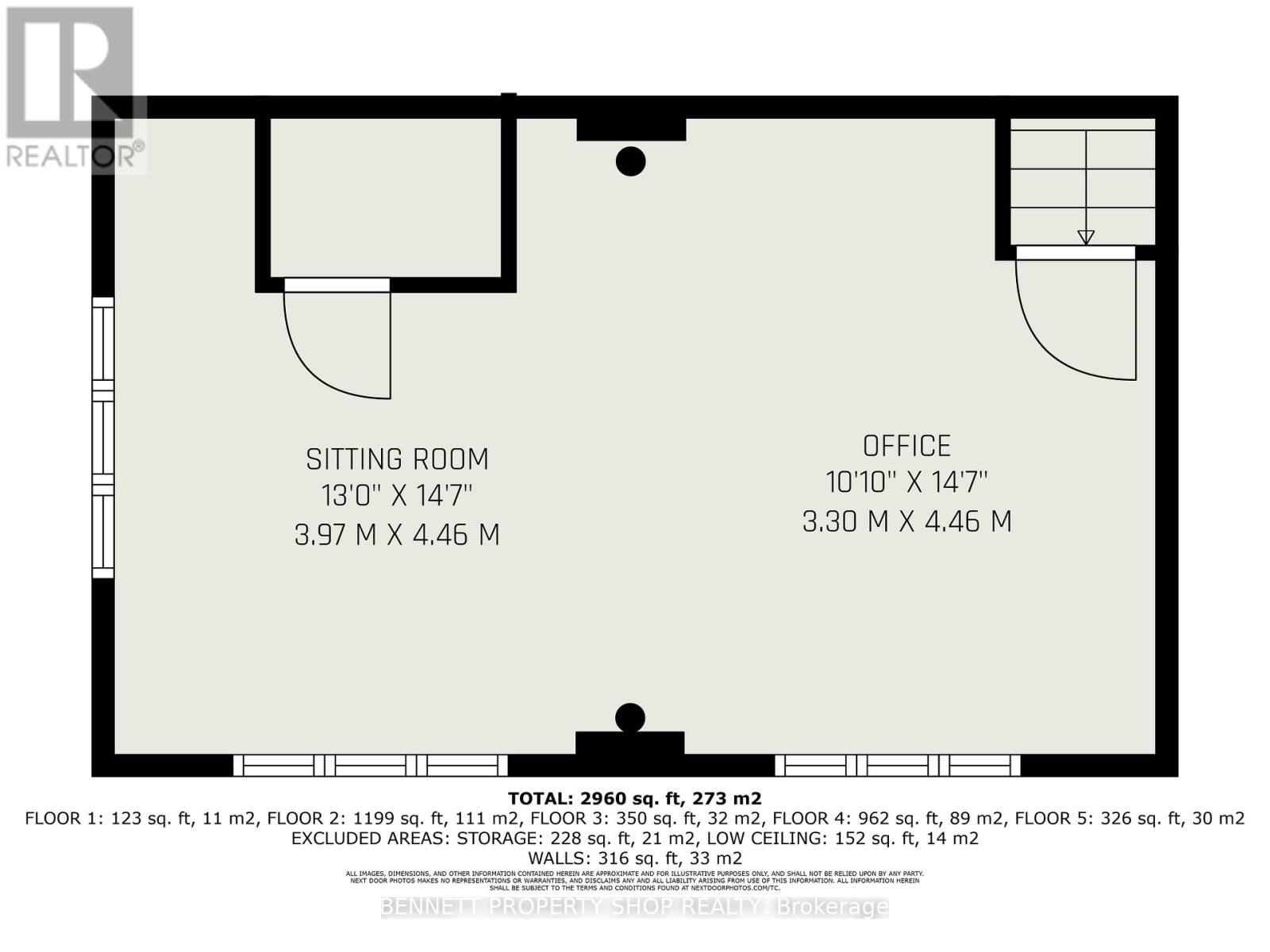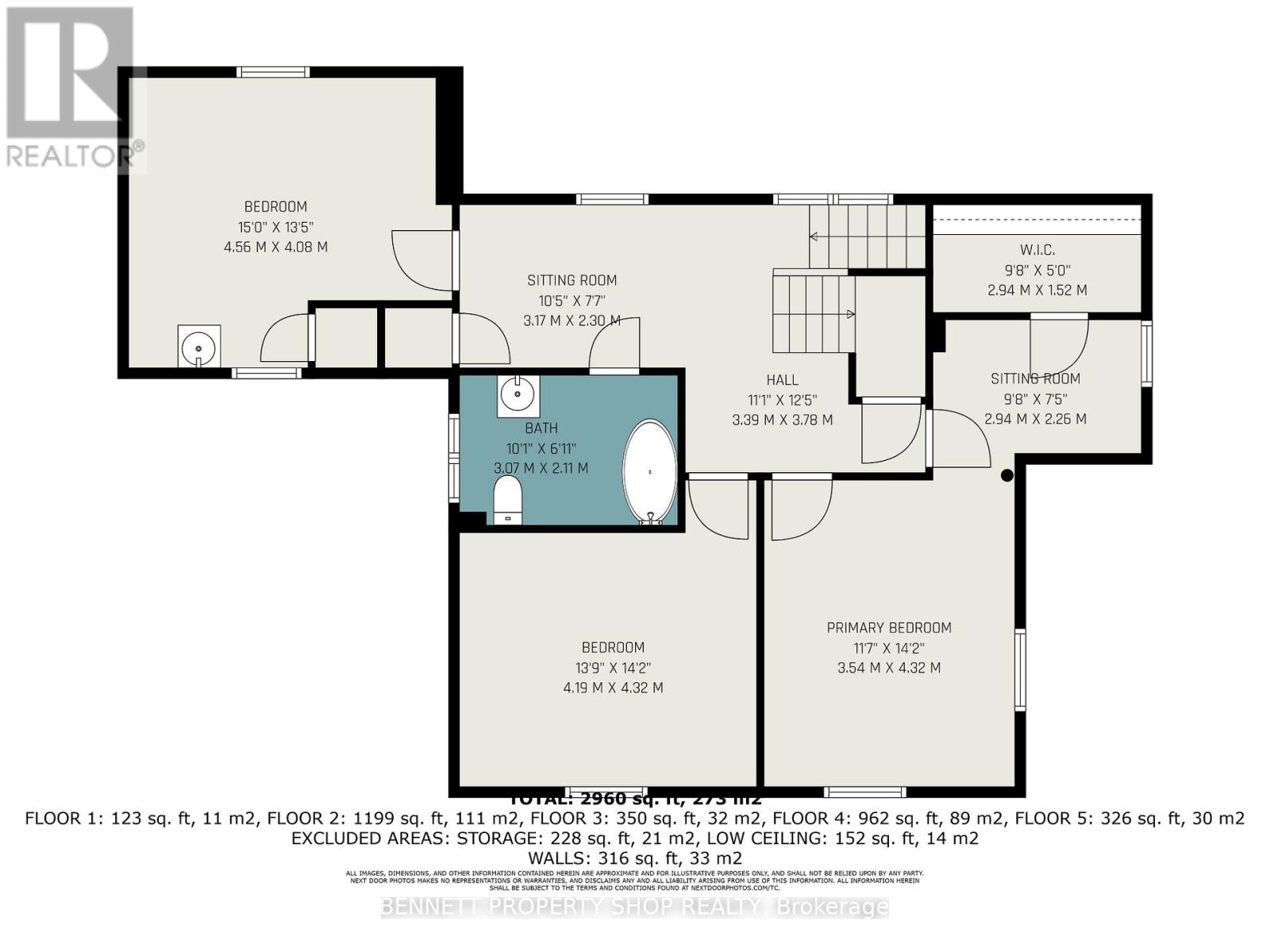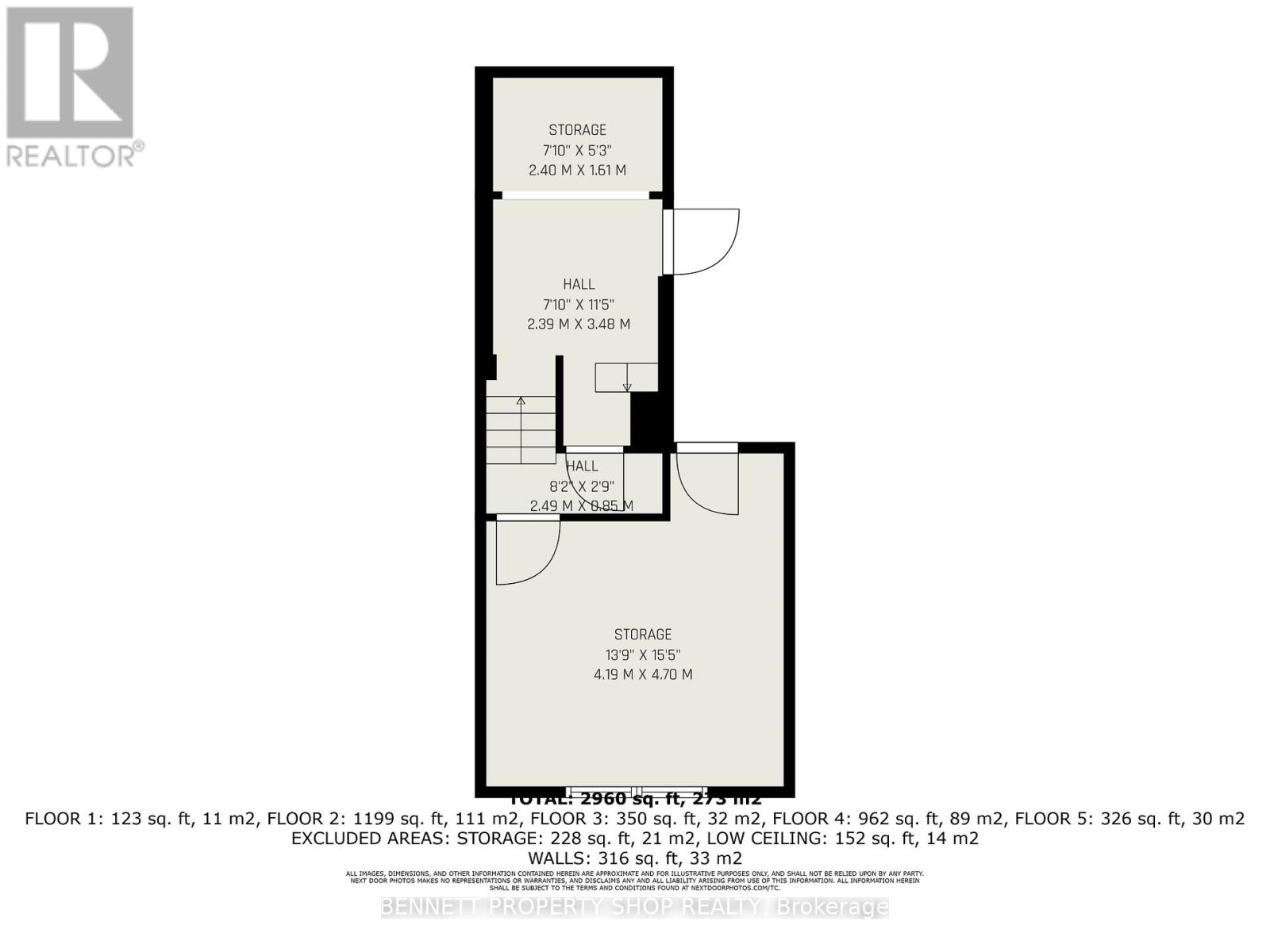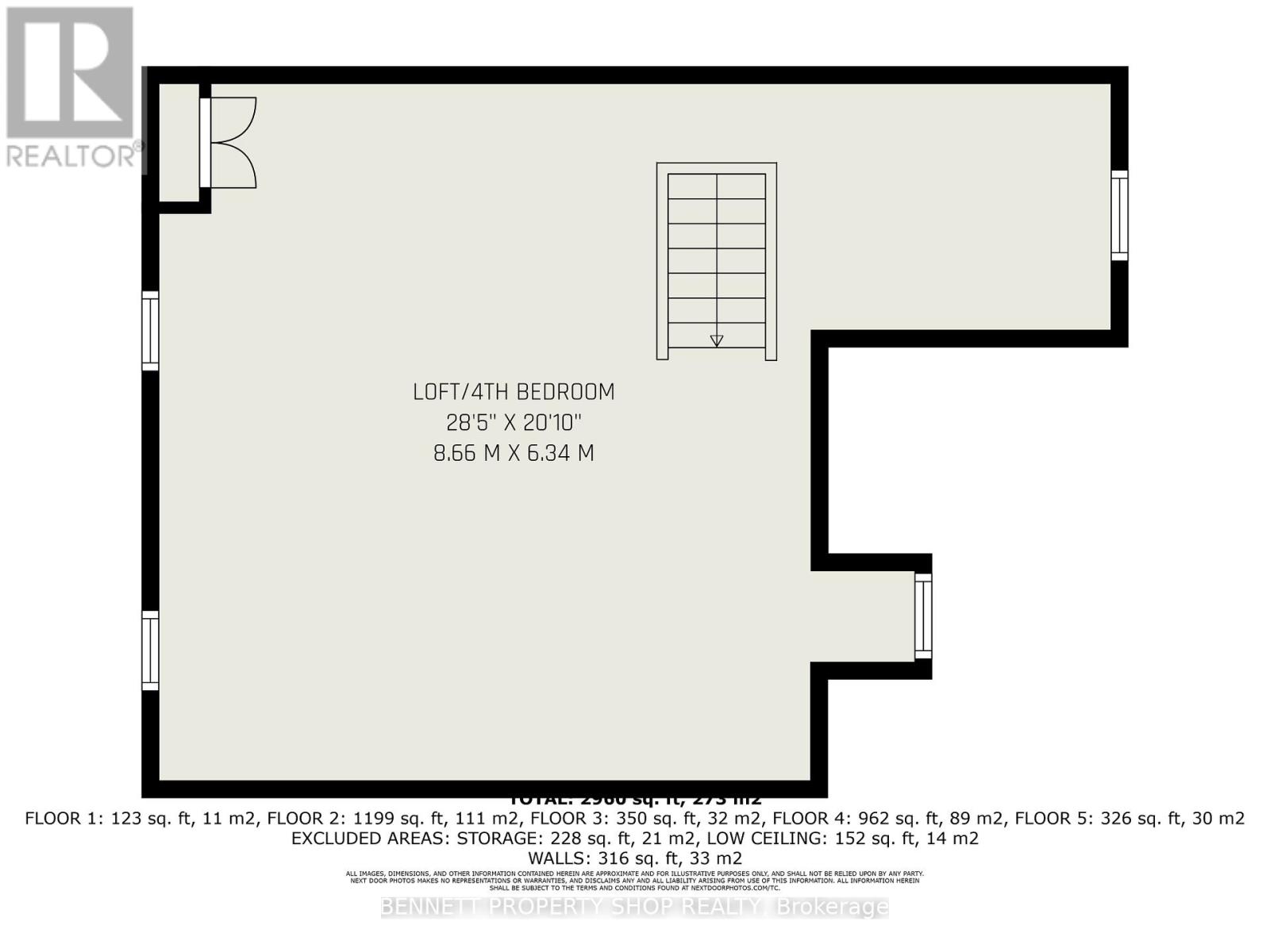4 Bedroom
2 Bathroom
2,500 - 3,000 ft2
Inground Pool
None
Radiant Heat
$928,900
Prestigious Victorian Landmark in the Heart of Carleton Place - Step into timeless elegance in this beautifully maintained, historic brick Victorian home, ideally located on a private, tree-lined corner lot on sought-after High Street. Just steps from the Mississippi River and a short walk to the vibrant shops, dining, and amenities of downtown Carleton Place, this architectural gem blends period charm with refined modern updates. Offering over 3,000 square feet of gracious living space, this home showcases exquisite attention to detail, soaring ceilings, intricate crown moulding, hardwood floors, a grand hardwood staircase, and ornate wood trim throughout. The spacious, welcoming foyer leads to an impressive formal living room, with pocket doors opening into a cozy den or reading room. The elegant dining room is ideal for entertaining, while the large, well-appointed kitchen features granite countertops, stainless steel appliances, and plenty of space for culinary inspiration. Enjoy your morning coffee in the sun-drenched 3-season room, or host summer gatherings around the in-ground pool with a brand-new liner, nestled in a fully fenced, private backyard oasis. Upstairs, a versatile third-floor loft offers ideal space for a home office, games room, or studio. Additional features include a single-car attached garage, a rare find in this historic area. A true landmark residence offering comfort, character, and convenience - all in one of Carleton Place's most desirable locations. (id:43934)
Property Details
|
MLS® Number
|
X12297904 |
|
Property Type
|
Single Family |
|
Community Name
|
909 - Carleton Place |
|
Amenities Near By
|
Beach, Hospital |
|
Features
|
Irregular Lot Size |
|
Parking Space Total
|
3 |
|
Pool Type
|
Inground Pool |
|
Structure
|
Deck |
Building
|
Bathroom Total
|
2 |
|
Bedrooms Above Ground
|
4 |
|
Bedrooms Total
|
4 |
|
Age
|
100+ Years |
|
Appliances
|
Water Heater, Cooktop, Dishwasher, Dryer, Microwave, Oven, Washer, Window Coverings, Refrigerator |
|
Basement Type
|
Full |
|
Construction Style Attachment
|
Detached |
|
Cooling Type
|
None |
|
Exterior Finish
|
Brick |
|
Foundation Type
|
Stone |
|
Heating Fuel
|
Natural Gas |
|
Heating Type
|
Radiant Heat |
|
Stories Total
|
2 |
|
Size Interior
|
2,500 - 3,000 Ft2 |
|
Type
|
House |
|
Utility Water
|
Municipal Water |
Parking
Land
|
Acreage
|
No |
|
Fence Type
|
Fenced Yard |
|
Land Amenities
|
Beach, Hospital |
|
Sewer
|
Sanitary Sewer |
|
Size Depth
|
86 Ft ,9 In |
|
Size Frontage
|
103 Ft ,7 In |
|
Size Irregular
|
103.6 X 86.8 Ft |
|
Size Total Text
|
103.6 X 86.8 Ft|under 1/2 Acre |
|
Surface Water
|
River/stream |
|
Zoning Description
|
R1 |
Rooms
| Level |
Type |
Length |
Width |
Dimensions |
|
Second Level |
Sitting Room |
2.94 m |
2.26 m |
2.94 m x 2.26 m |
|
Second Level |
Bedroom 2 |
3.54 m |
4.32 m |
3.54 m x 4.32 m |
|
Second Level |
Bedroom 2 |
4.19 m |
4.32 m |
4.19 m x 4.32 m |
|
Second Level |
Bathroom |
3.07 m |
2.11 m |
3.07 m x 2.11 m |
|
Second Level |
Sitting Room |
3.17 m |
2.3 m |
3.17 m x 2.3 m |
|
Second Level |
Bedroom 3 |
4.56 m |
4.08 m |
4.56 m x 4.08 m |
|
Second Level |
Primary Bedroom |
3.54 m |
4.32 m |
3.54 m x 4.32 m |
|
Lower Level |
Other |
2.4 m |
1.61 m |
2.4 m x 1.61 m |
|
Lower Level |
Other |
4.19 m |
4.7 m |
4.19 m x 4.7 m |
|
Main Level |
Foyer |
5.39 m |
3.5 m |
5.39 m x 3.5 m |
|
Main Level |
Living Room |
3.68 m |
5.56 m |
3.68 m x 5.56 m |
|
Main Level |
Family Room |
4.03 m |
4.18 m |
4.03 m x 4.18 m |
|
Main Level |
Dining Room |
3.65 m |
3.92 m |
3.65 m x 3.92 m |
|
Main Level |
Bathroom |
1.84 m |
3.92 m |
1.84 m x 3.92 m |
|
Main Level |
Kitchen |
2.84 m |
3.91 m |
2.84 m x 3.91 m |
|
Main Level |
Eating Area |
2.55 m |
3.92 m |
2.55 m x 3.92 m |
|
Upper Level |
Other |
8.66 m |
6.34 m |
8.66 m x 6.34 m |
|
In Between |
Sitting Room |
3.97 m |
4.46 m |
3.97 m x 4.46 m |
|
In Between |
Office |
3.3 m |
4.46 m |
3.3 m x 4.46 m |
Utilities
|
Cable
|
Installed |
|
Electricity
|
Installed |
|
Sewer
|
Installed |
https://www.realtor.ca/real-estate/28633290/118-high-street-carleton-place-909-carleton-place

