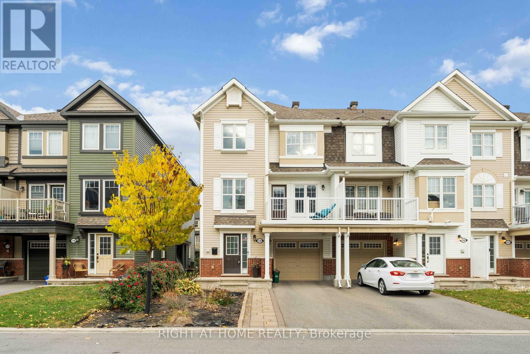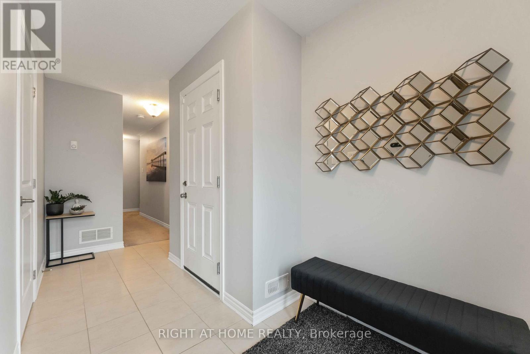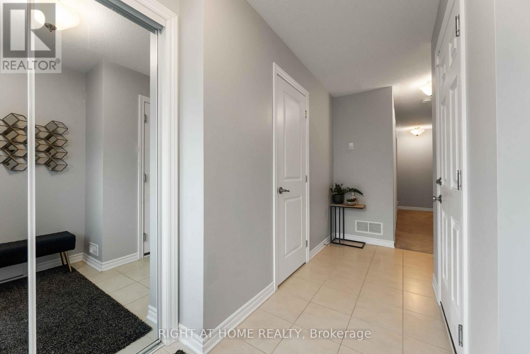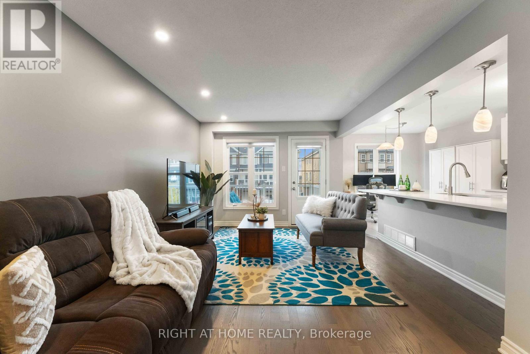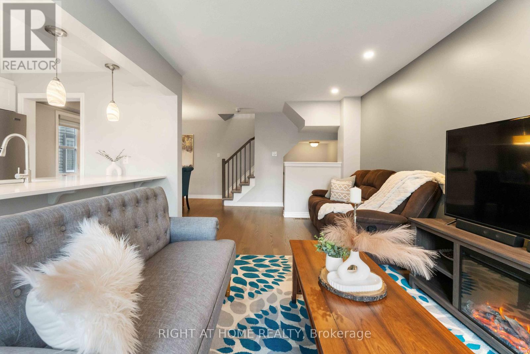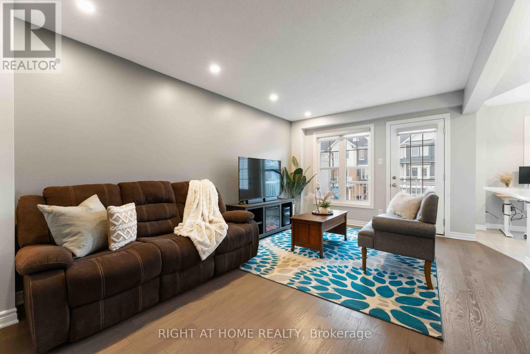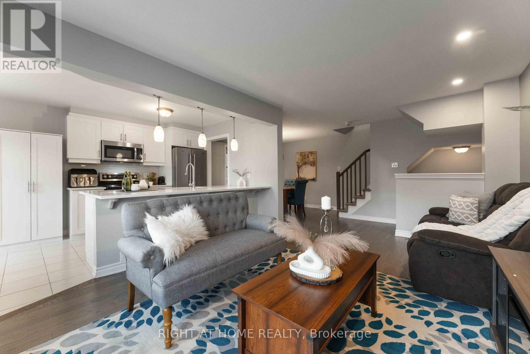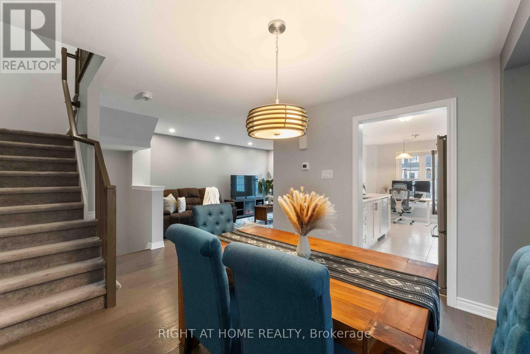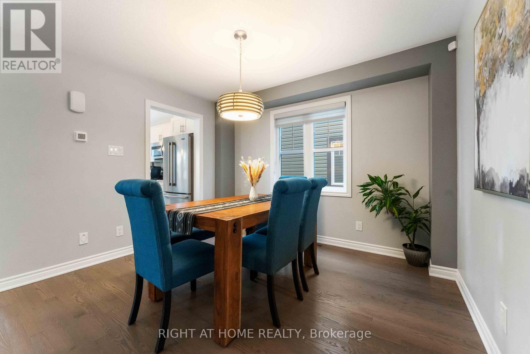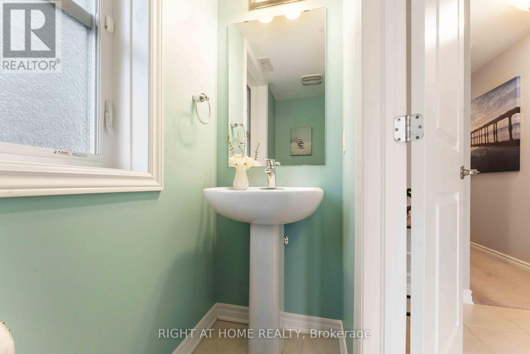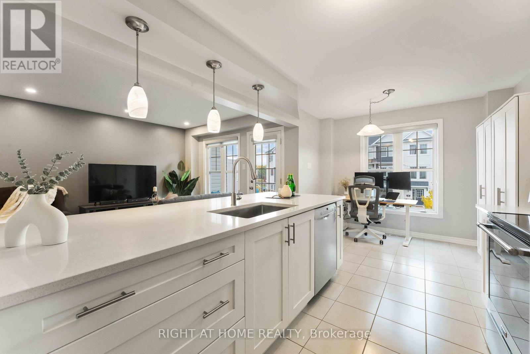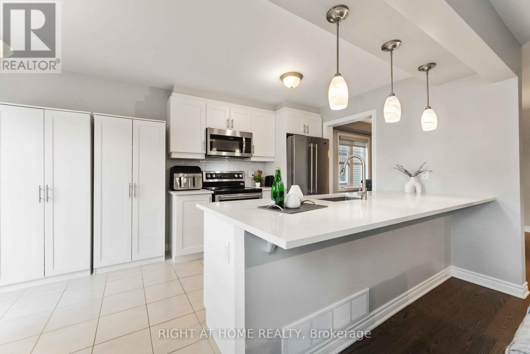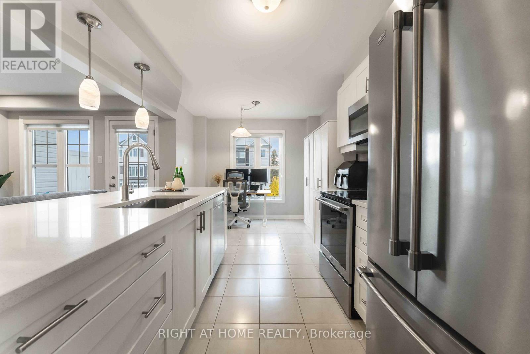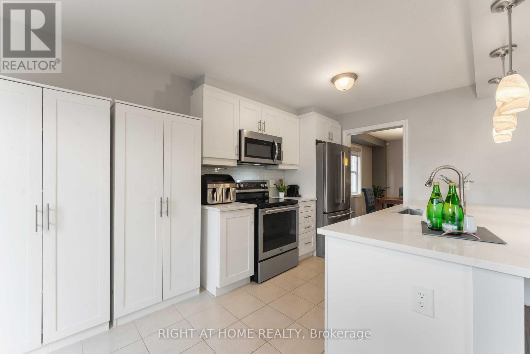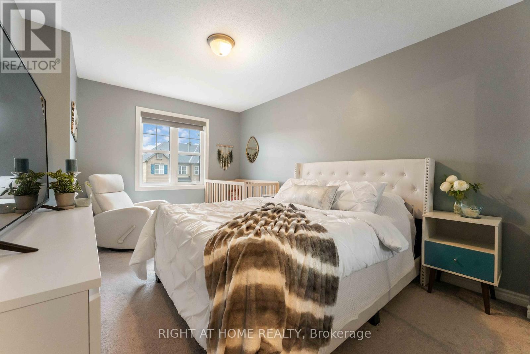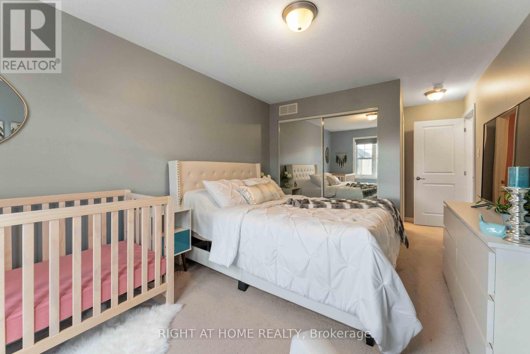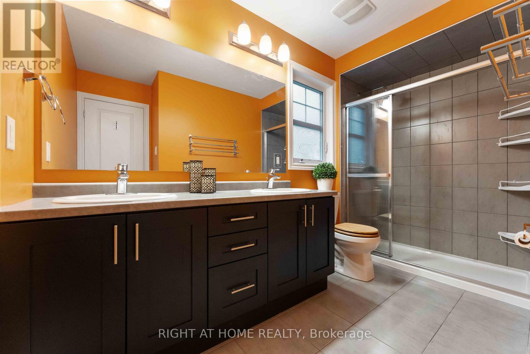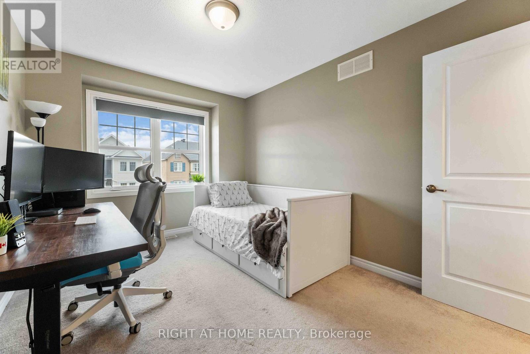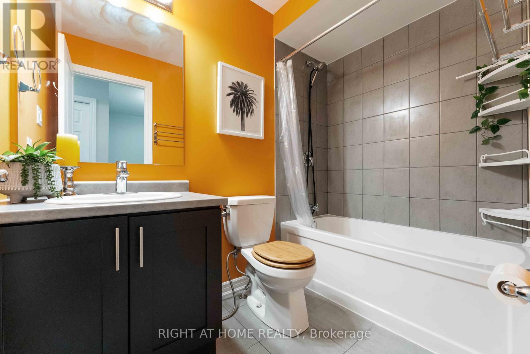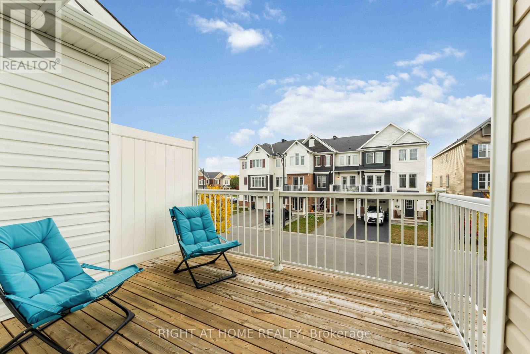2 Bedroom
3 Bathroom
1,100 - 1,500 ft2
Central Air Conditioning
Forced Air
Landscaped
$549,900
Welcome Home to Modern Comfort and Style in Avalon! Experience the perfect blend of elegance and functionality in this show stopping, immaculate, move-in-ready end-unit townhome in the highly sought-after Avalon community. Built in 2018, this 2-bedroom, 2.5-bath gem offers 1,473 sq ft of bright, open living space, filled with natural light, high-end finishes, and thoughtful upgrades throughout.Step into a spacious foyer that sets the tone for the home, featuring interior garage access, a well-designed laundry area, and a convenient powder room for guests.The main living level showcases gleaming hardwood floors and a chef-inspired kitchen with a massive quartz island, stainless steel appliances, and abundant storage-perfect for cooking, entertaining, or enjoying family meals. The open-concept living and dining area flows seamlessly onto a sun-filled balcony, ideal for relaxing or your morning coffee.Upstairs, the spacious primary bedroom offers a calm, inviting retreat, complemented by a beautifully finished full bathroom with a large standing shower, double sinks, and a generous vanity. A second bright bedroom and an additional full bathroom complete the upper level.This end-unit home offers extra privacy, sunlight from three sides, and professional interlock landscaping that enhances its curb appeal. Located just minutes from the new hospital, top-rated schools, parks, shopping, restaurants, and transit, this home delivers modern elegance, comfort, and convenience. Move-in ready with premium upgrades and an unbeatable location-this is the one you've been waiting for! (id:43934)
Property Details
|
MLS® Number
|
X12478214 |
|
Property Type
|
Single Family |
|
Community Name
|
1117 - Avalon West |
|
Equipment Type
|
Water Heater |
|
Parking Space Total
|
3 |
|
Rental Equipment Type
|
Water Heater |
Building
|
Bathroom Total
|
3 |
|
Bedrooms Above Ground
|
2 |
|
Bedrooms Total
|
2 |
|
Appliances
|
Garage Door Opener Remote(s), Dishwasher, Dryer, Hood Fan, Microwave, Washer, Refrigerator |
|
Basement Type
|
None |
|
Construction Style Attachment
|
Attached |
|
Cooling Type
|
Central Air Conditioning |
|
Exterior Finish
|
Vinyl Siding, Brick |
|
Foundation Type
|
Concrete |
|
Half Bath Total
|
1 |
|
Heating Fuel
|
Natural Gas |
|
Heating Type
|
Forced Air |
|
Stories Total
|
3 |
|
Size Interior
|
1,100 - 1,500 Ft2 |
|
Type
|
Row / Townhouse |
|
Utility Water
|
Municipal Water |
Parking
Land
|
Acreage
|
No |
|
Landscape Features
|
Landscaped |
|
Sewer
|
Sanitary Sewer |
|
Size Depth
|
44 Ft ,3 In |
|
Size Frontage
|
26 Ft ,4 In |
|
Size Irregular
|
26.4 X 44.3 Ft |
|
Size Total Text
|
26.4 X 44.3 Ft |
Rooms
| Level |
Type |
Length |
Width |
Dimensions |
|
Second Level |
Dining Room |
3.3 m |
3.38 m |
3.3 m x 3.38 m |
|
Second Level |
Living Room |
5.08 m |
2.79 m |
5.08 m x 2.79 m |
|
Second Level |
Kitchen |
2.54 m |
4.93 m |
2.54 m x 4.93 m |
|
Third Level |
Bathroom |
1.47 m |
2.41 m |
1.47 m x 2.41 m |
|
Third Level |
Bathroom |
3.43 m |
1.52 m |
3.43 m x 1.52 m |
|
Third Level |
Primary Bedroom |
5.08 m |
3.17 m |
5.08 m x 3.17 m |
|
Third Level |
Bedroom 2 |
3.86 m |
2.84 m |
3.86 m x 2.84 m |
|
Main Level |
Foyer |
2.08 m |
4.27 m |
2.08 m x 4.27 m |
https://www.realtor.ca/real-estate/29023922/118-helenium-lane-ottawa-1117-avalon-west

