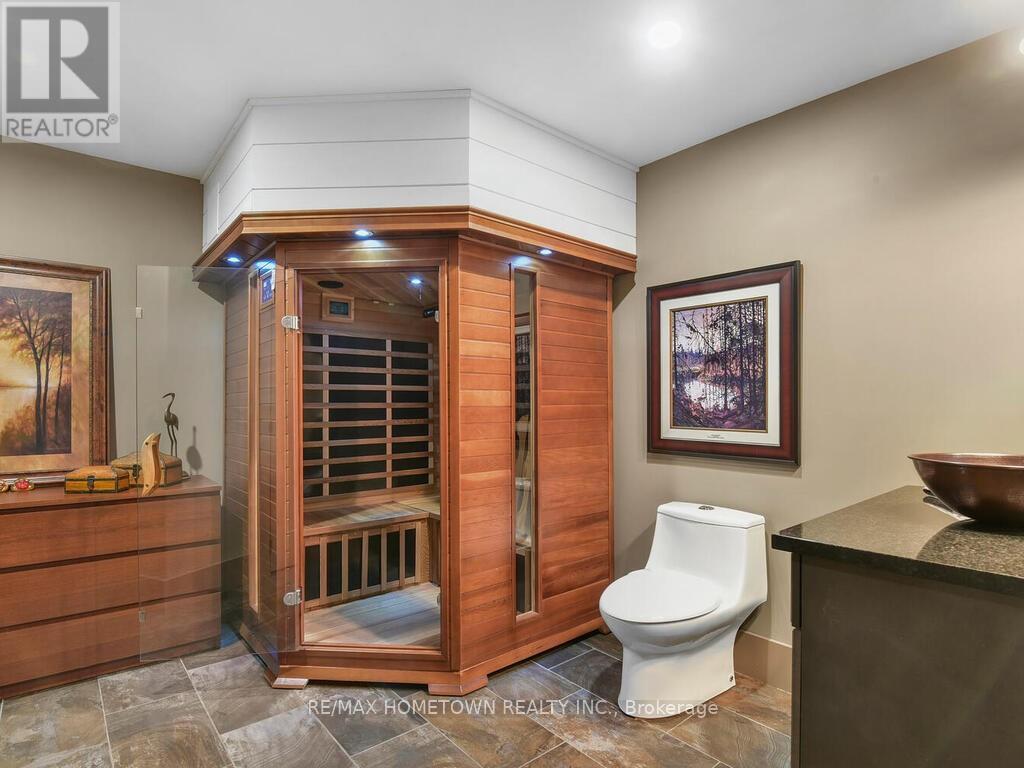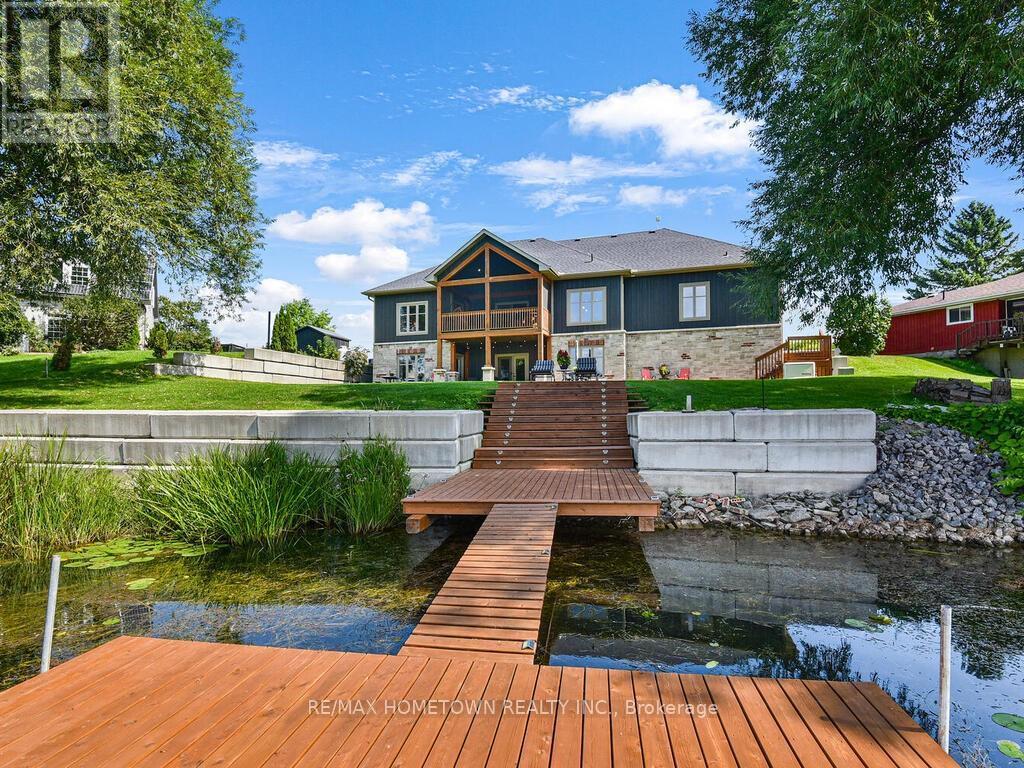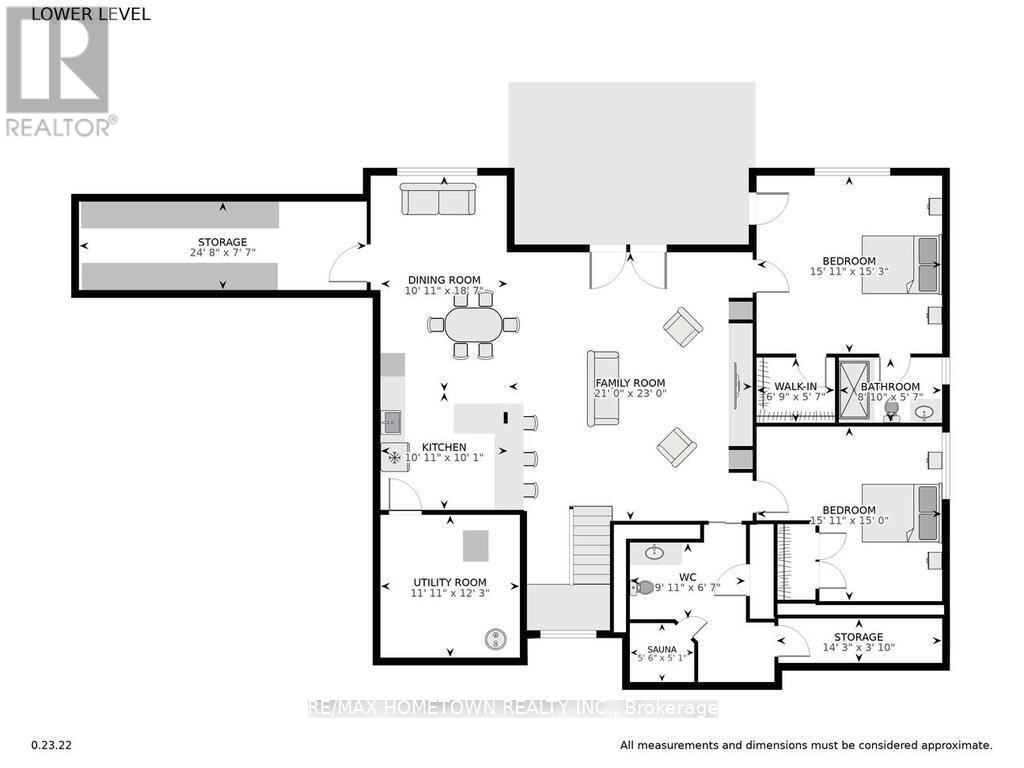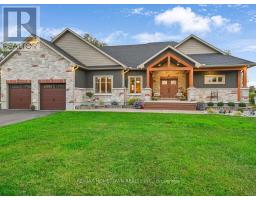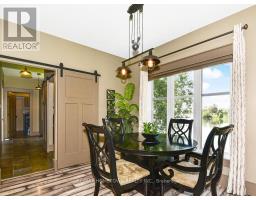4 Bedroom
4 Bathroom
Bungalow
Fireplace
Central Air Conditioning
Forced Air
Waterfront
$2,199,000
Multi Generational WATERFRONT-stunning modern Craftsman home with 2+2 beds,4 baths,9ceilings throughout, attached oversized double garage with walk-out located on the beautiful St-Lawrence Seaway steps from the historic Galop Canal park. This luxurious home sits on 1.23 acres of low maintenance landscaped gardens. You will be in awe as you step into this spectacular home. Open concept with LR, Eating area & kitchen with large island will give you constant views of the River. Screened-in porch to sit & enjoy the views during the warmer months. This level hosts the PR with 4pc Ensuite, guest room with 4pc bath, laundry, pantry & entrance from garage that accommodates your cars, toys. Head to the lower level to find 2 beds,2nd PR with 3pc bath & 2pc bath with Sauna, wet bar, Theatre FR with surround sound & garden doors to a covered patio with Riverviews, Deck/Dock is great for that boat you always wanted. This home is great for a large family, or for the laws.3D are on media (id:43934)
Property Details
|
MLS® Number
|
X9521441 |
|
Property Type
|
Single Family |
|
Neigbourhood
|
St Lawrence Waterfront |
|
Community Name
|
807 - Edwardsburgh/Cardinal Twp |
|
Parking Space Total
|
10 |
|
View Type
|
River View, Direct Water View |
|
Water Front Type
|
Waterfront |
Building
|
Bathroom Total
|
4 |
|
Bedrooms Above Ground
|
2 |
|
Bedrooms Below Ground
|
2 |
|
Bedrooms Total
|
4 |
|
Amenities
|
Fireplace(s) |
|
Appliances
|
Water Heater, Dishwasher, Dryer, Freezer, Hood Fan, Washer |
|
Architectural Style
|
Bungalow |
|
Basement Development
|
Finished |
|
Basement Type
|
Full (finished) |
|
Construction Style Attachment
|
Detached |
|
Cooling Type
|
Central Air Conditioning |
|
Exterior Finish
|
Vinyl Siding, Stone |
|
Fireplace Present
|
Yes |
|
Fireplace Total
|
1 |
|
Foundation Type
|
Concrete |
|
Half Bath Total
|
1 |
|
Heating Fuel
|
Propane |
|
Heating Type
|
Forced Air |
|
Stories Total
|
1 |
|
Type
|
House |
Land
|
Access Type
|
Year-round Access, Private Docking |
|
Acreage
|
No |
|
Sewer
|
Septic System |
|
Size Frontage
|
116 Ft |
|
Size Irregular
|
116 Ft |
|
Size Total Text
|
116 Ft|1/2 - 1.99 Acres |
|
Zoning Description
|
Residential/rural |
Rooms
| Level |
Type |
Length |
Width |
Dimensions |
|
Lower Level |
Dining Room |
3.32 m |
5.66 m |
3.32 m x 5.66 m |
|
Lower Level |
Primary Bedroom |
4.64 m |
4.85 m |
4.64 m x 4.85 m |
|
Lower Level |
Bedroom |
4.57 m |
4.85 m |
4.57 m x 4.85 m |
|
Lower Level |
Family Room |
6.4 m |
7.01 m |
6.4 m x 7.01 m |
|
Lower Level |
Kitchen |
3.07 m |
3.32 m |
3.07 m x 3.32 m |
|
Main Level |
Living Room |
5.25 m |
6.27 m |
5.25 m x 6.27 m |
|
Main Level |
Kitchen |
3.65 m |
4.11 m |
3.65 m x 4.11 m |
|
Main Level |
Dining Room |
2.99 m |
3.5 m |
2.99 m x 3.5 m |
|
Main Level |
Laundry Room |
2.41 m |
2.46 m |
2.41 m x 2.46 m |
|
Main Level |
Sunroom |
4.03 m |
6.19 m |
4.03 m x 6.19 m |
|
Main Level |
Primary Bedroom |
4.67 m |
5.05 m |
4.67 m x 5.05 m |
|
Main Level |
Bedroom |
3.75 m |
3.88 m |
3.75 m x 3.88 m |
https://www.realtor.ca/real-estate/27511896/118-galop-canal-road-edwardsburghcardinal-807-edwardsburghcardinal-twp

























