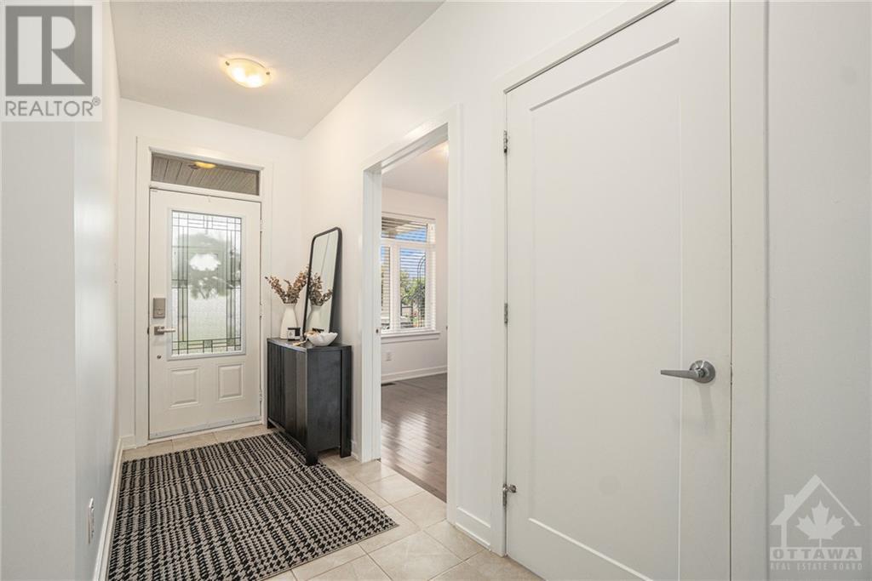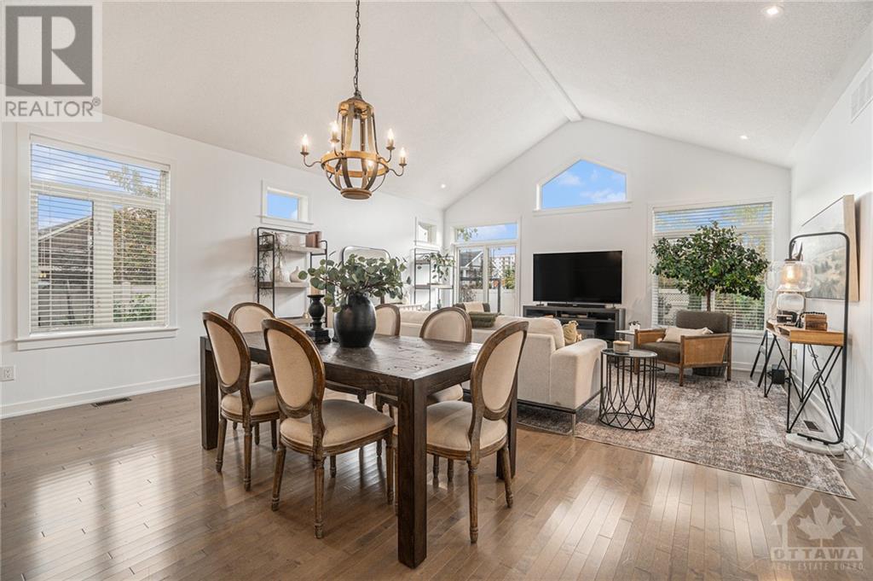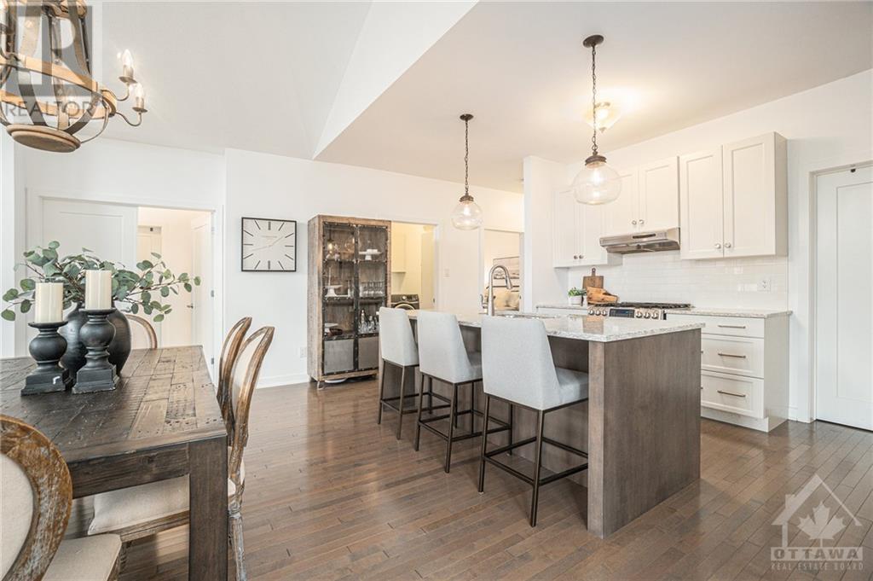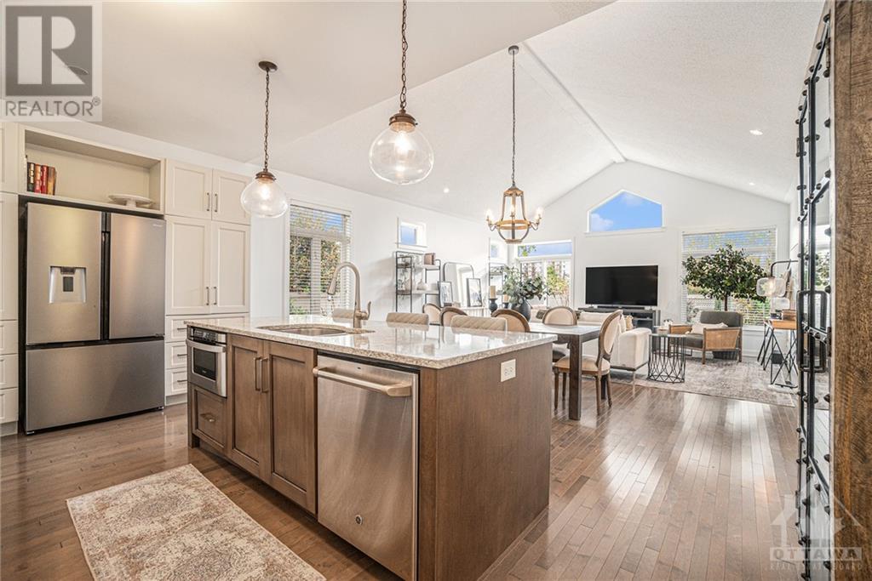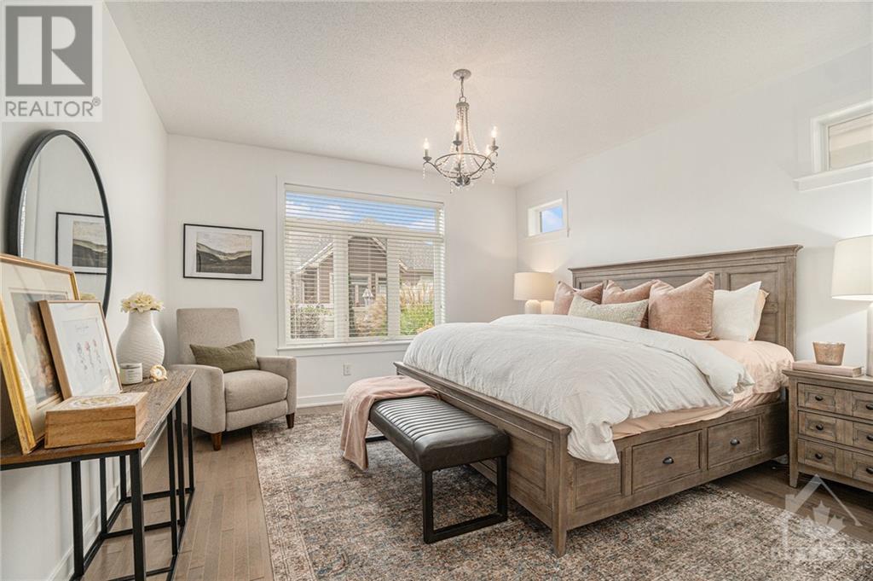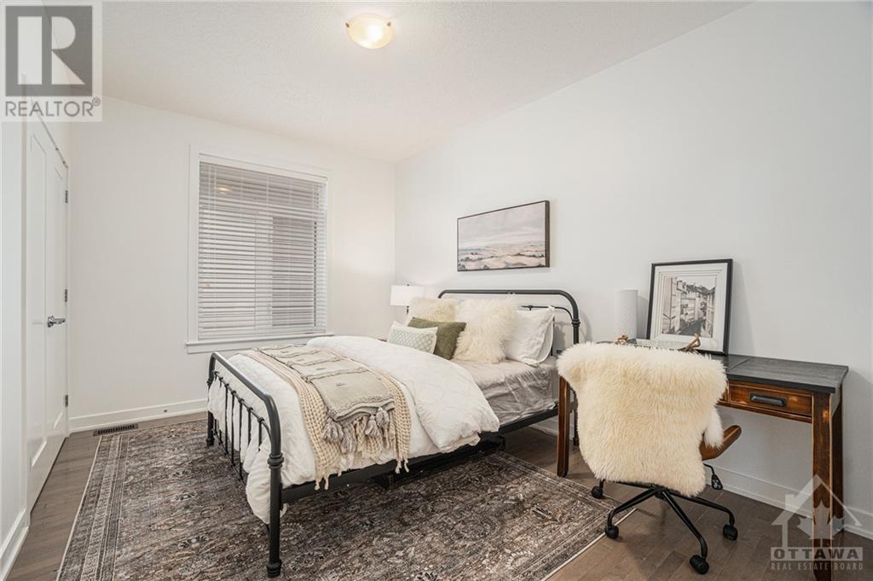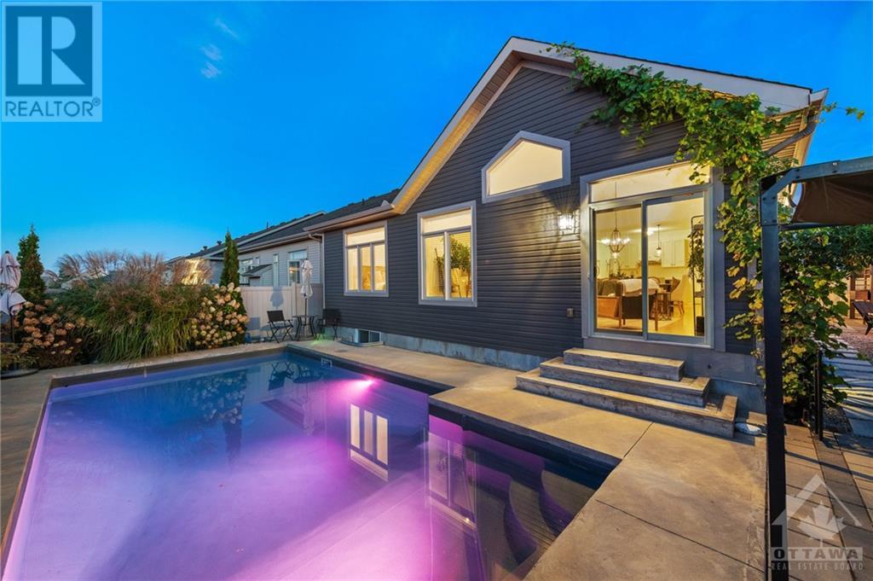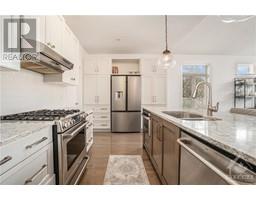4 Bedroom
4 Bathroom
Bungalow
Fireplace
Inground Pool
Central Air Conditioning
Forced Air
Landscaped
$1,149,900
This stunning custom-built bungalow by award winning EQ Homes combines luxury & functionality on a premium corner lot with 70 ft of frontage. The inviting covered front porch leads to an open concept interior featuring a main floor den, 2 bedrooms, including a luxurious primary suite with a walk-in closet & ensuite bathroom. A separate in-law suite with a side & interior entrance is perfect for guests or family. The fully fenced backyard boasts a heated inground pool & beautifully landscaped gardens, creating an ideal space for relaxation and entertainment. Inside, a fireplace adds warmth, & a convenient main floor laundry room enhances practicality. The fully finished basement serves as a guest retreat, complete with two additional bedrooms, a full kitchen, a living area & laundry. With a spacious two-car garage, this bungalow offers both elegance and versatility, making it a perfect choice for modern living. Enjoy serene outdoor spaces & a stylish interior in this exceptional home. (id:43934)
Property Details
|
MLS® Number
|
1418706 |
|
Property Type
|
Single Family |
|
Neigbourhood
|
Fernbank Crossing |
|
AmenitiesNearBy
|
Golf Nearby, Recreation Nearby, Shopping |
|
CommunityFeatures
|
Adult Oriented |
|
Features
|
Corner Site, Automatic Garage Door Opener |
|
ParkingSpaceTotal
|
4 |
|
PoolType
|
Inground Pool |
Building
|
BathroomTotal
|
4 |
|
BedroomsAboveGround
|
2 |
|
BedroomsBelowGround
|
2 |
|
BedroomsTotal
|
4 |
|
Appliances
|
Refrigerator, Dishwasher, Dryer, Stove, Washer, Blinds |
|
ArchitecturalStyle
|
Bungalow |
|
BasementDevelopment
|
Finished |
|
BasementType
|
Full (finished) |
|
ConstructedDate
|
2015 |
|
ConstructionStyleAttachment
|
Detached |
|
CoolingType
|
Central Air Conditioning |
|
ExteriorFinish
|
Stone, Vinyl |
|
FireplacePresent
|
Yes |
|
FireplaceTotal
|
2 |
|
Fixture
|
Drapes/window Coverings |
|
FlooringType
|
Hardwood, Tile, Vinyl |
|
FoundationType
|
Poured Concrete |
|
HalfBathTotal
|
1 |
|
HeatingFuel
|
Natural Gas |
|
HeatingType
|
Forced Air |
|
StoriesTotal
|
1 |
|
Type
|
House |
|
UtilityWater
|
Municipal Water |
Parking
|
Attached Garage
|
|
|
Inside Entry
|
|
Land
|
Acreage
|
No |
|
LandAmenities
|
Golf Nearby, Recreation Nearby, Shopping |
|
LandscapeFeatures
|
Landscaped |
|
Sewer
|
Municipal Sewage System |
|
SizeDepth
|
104 Ft ,11 In |
|
SizeFrontage
|
70 Ft ,10 In |
|
SizeIrregular
|
70.8 Ft X 104.89 Ft (irregular Lot) |
|
SizeTotalText
|
70.8 Ft X 104.89 Ft (irregular Lot) |
|
ZoningDescription
|
R2n |
Rooms
| Level |
Type |
Length |
Width |
Dimensions |
|
Lower Level |
Living Room |
|
|
19'3" x 12'7" |
|
Lower Level |
Kitchen |
|
|
18'10" x 10'10" |
|
Lower Level |
Bedroom |
|
|
14'2" x 11'3" |
|
Lower Level |
Other |
|
|
7'6" x 5'6" |
|
Lower Level |
Bedroom |
|
|
13'7" x 10'7" |
|
Lower Level |
Other |
|
|
5'10" x 5'6" |
|
Lower Level |
Eating Area |
|
|
21'7" x 7'7" |
|
Lower Level |
4pc Bathroom |
|
|
10'6" x 5'10" |
|
Lower Level |
2pc Bathroom |
|
|
5'11" x 5'7" |
|
Lower Level |
Laundry Room |
|
|
9'7" x 9'8" |
|
Lower Level |
Storage |
|
|
7'7" x 7'0" |
|
Lower Level |
Storage |
|
|
13'0" x 13'5" |
|
Main Level |
Foyer |
|
|
15'3" x 9'4" |
|
Main Level |
Office |
|
|
11'0" x 8'1" |
|
Main Level |
Other |
|
|
6'10" x 8'0" |
|
Main Level |
Kitchen |
|
|
17'9" x 16'7" |
|
Main Level |
Dining Room |
|
|
18'8" x 10'5" |
|
Main Level |
Living Room |
|
|
17'9" x 10'10" |
|
Main Level |
Pantry |
|
|
6'3" x 3'10" |
|
Main Level |
Primary Bedroom |
|
|
12'11" x 12'10" |
|
Main Level |
3pc Ensuite Bath |
|
|
12'11" x 8'3" |
|
Main Level |
Other |
|
|
6'1" x 6'0" |
|
Main Level |
Laundry Room |
|
|
9'4" x 6'1" |
|
Main Level |
Bedroom |
|
|
12'11" x 9'8" |
https://www.realtor.ca/real-estate/27602728/118-elfin-grove-ottawa-fernbank-crossing




