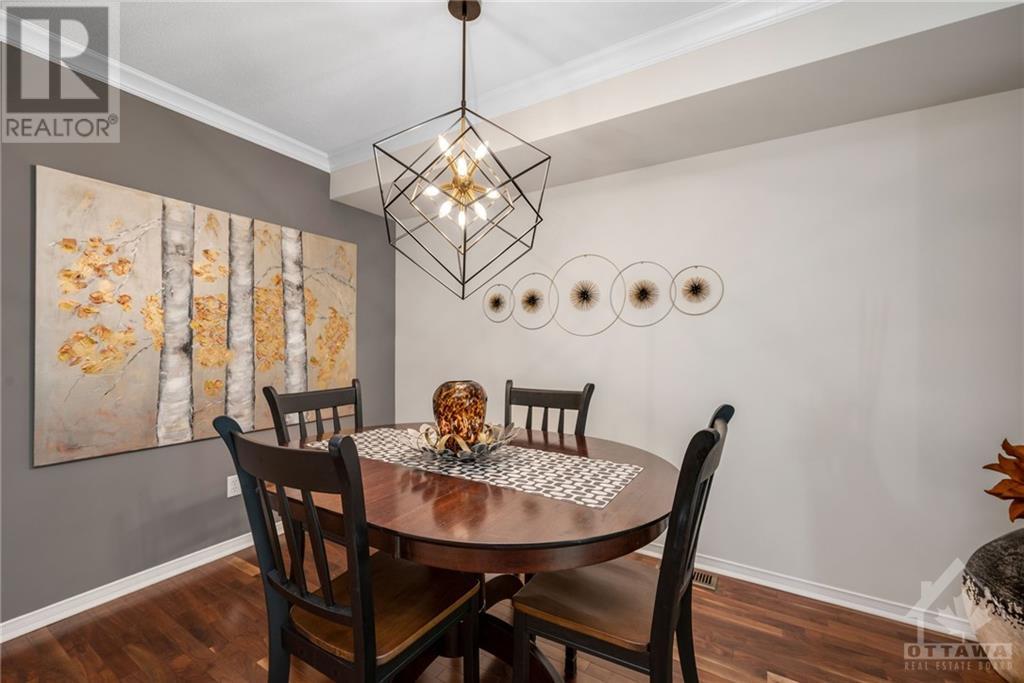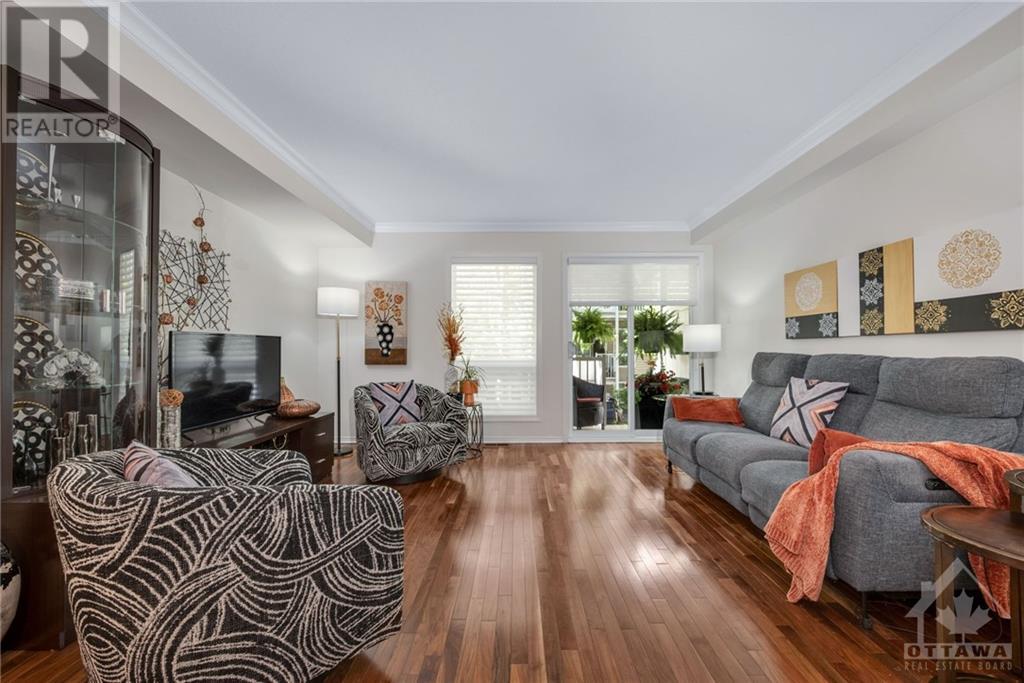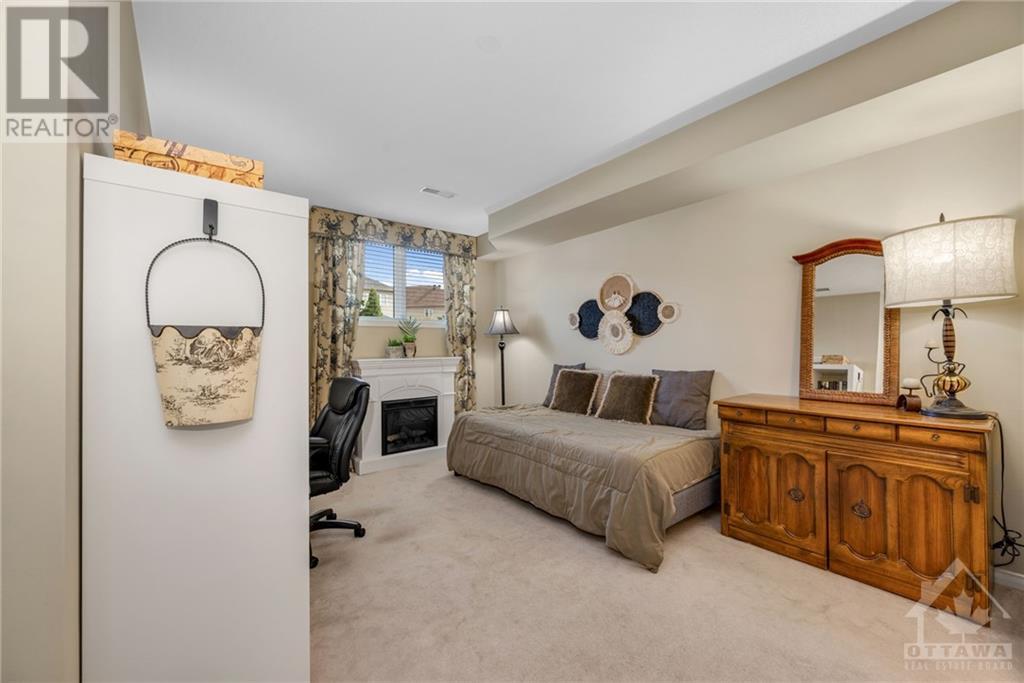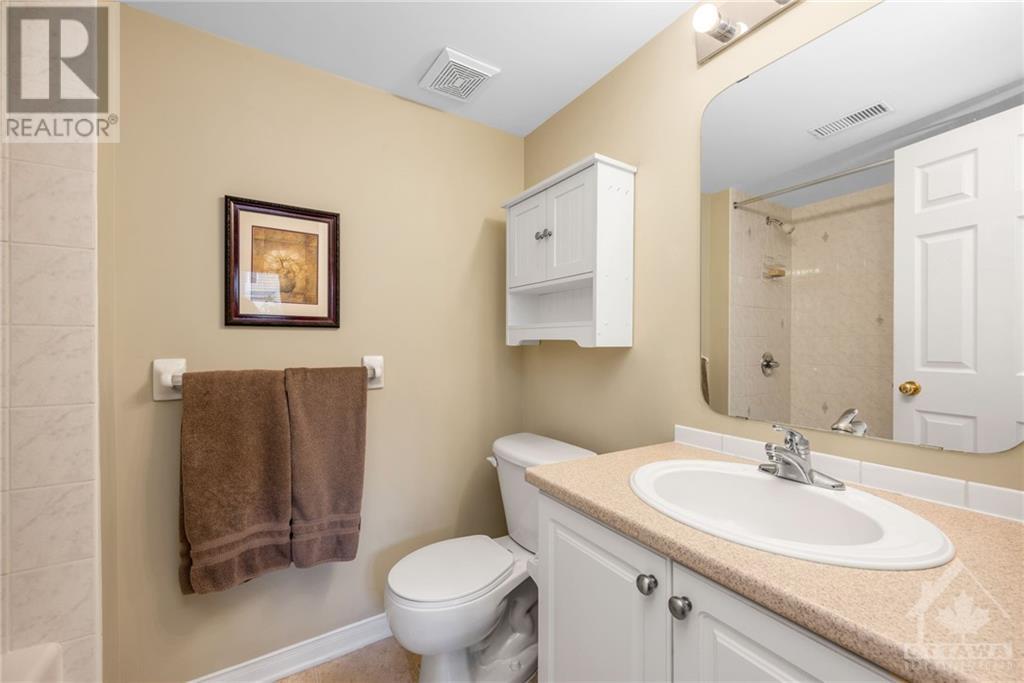118 Bonfield Private Ottawa, Ontario K4A 5E2
$399,900Maintenance, Landscaping, Other, See Remarks, Reserve Fund Contributions
$278.68 Monthly
Maintenance, Landscaping, Other, See Remarks, Reserve Fund Contributions
$278.68 MonthlyWelcome to this well-maintained terrace home nestled on a quiet street, in the sought-after neighbourhood of Avalon, offering an inviting retreat for first time home buyers or those looking to downsize. The residence features beautiful walnut hardwood flooring throughout the main level, creating a warm and inviting atmosphere, along with a spacious eat-in kitchen that is equipped with modern stainless steel appliances, perfect for culinary enthusiasts. The home boasts an open concept layout that includes a dining room & a sizeable living area with partial bath, ideal for entertaining guests or relaxing family time. This space effortlessly flows out to the backyard deck, which provides a charming and intimate outdoor area for relaxation. Downstairs, the home continues to impress with two generously sized bedrooms, each boasting its own ensuite bathroom, providing privacy & comfort for residents and guests alike. Steps to parks, grocery stores, public transit and other amenities! (id:43934)
Property Details
| MLS® Number | 1398552 |
| Property Type | Single Family |
| Neigbourhood | Avalon |
| Amenities Near By | Public Transit, Shopping |
| Community Features | Pets Allowed |
| Parking Space Total | 1 |
| Structure | Deck |
Building
| Bathroom Total | 3 |
| Bedrooms Below Ground | 2 |
| Bedrooms Total | 2 |
| Amenities | Laundry - In Suite |
| Appliances | Refrigerator, Dishwasher, Dryer, Stove, Washer, Blinds |
| Basement Development | Finished |
| Basement Type | Full (finished) |
| Constructed Date | 2005 |
| Construction Style Attachment | Stacked |
| Cooling Type | Central Air Conditioning |
| Exterior Finish | Brick, Siding |
| Fixture | Drapes/window Coverings |
| Flooring Type | Wall-to-wall Carpet, Hardwood |
| Foundation Type | Poured Concrete |
| Half Bath Total | 1 |
| Heating Fuel | Natural Gas |
| Heating Type | Forced Air |
| Stories Total | 2 |
| Type | House |
| Utility Water | Municipal Water |
Parking
| Surfaced |
Land
| Acreage | No |
| Land Amenities | Public Transit, Shopping |
| Sewer | Municipal Sewage System |
| Zoning Description | Condominium |
Rooms
| Level | Type | Length | Width | Dimensions |
|---|---|---|---|---|
| Lower Level | Primary Bedroom | 12'3" x 12'0" | ||
| Lower Level | 4pc Ensuite Bath | Measurements not available | ||
| Lower Level | Bedroom | 10'1" x 13'3" | ||
| Lower Level | 4pc Ensuite Bath | Measurements not available | ||
| Lower Level | Laundry Room | Measurements not available | ||
| Lower Level | Storage | Measurements not available | ||
| Lower Level | Utility Room | Measurements not available | ||
| Main Level | Dining Room | 10'6" x 11'0" | ||
| Main Level | Kitchen | 7'8" x 10'0" | ||
| Main Level | Living Room | 14'4" x 11'0" | ||
| Main Level | Eating Area | 10'4" x 7'8" | ||
| Main Level | Partial Bathroom | Measurements not available |
https://www.realtor.ca/real-estate/27061841/118-bonfield-private-ottawa-avalon
Interested?
Contact us for more information

















































